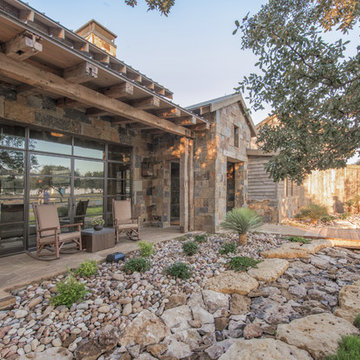Idées déco de façades de maisons en stuc et pierre
Trier par :
Budget
Trier par:Populaires du jour
61 - 80 sur 85 723 photos
1 sur 3
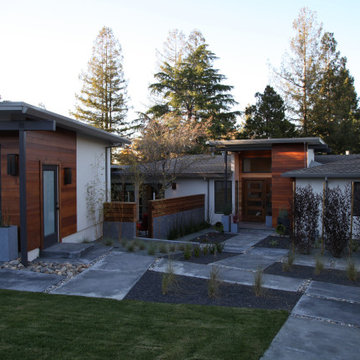
The new garage ties in seamlessly with the original structure. Just to the right and behind the garage is an intimate courtyard. Concrete squares divided by rocks allow for movement between areas without creating a monolith, and provide additional opportunities for water absorption into the landscape.
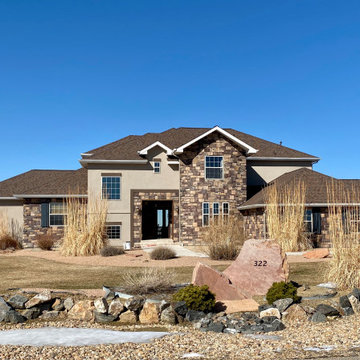
We installed a new CertainTeed Northgate Class IV Impact Resistant roof on this home in Berthoud. It is ready for hail season! The color of the shingles is Heather Blend.
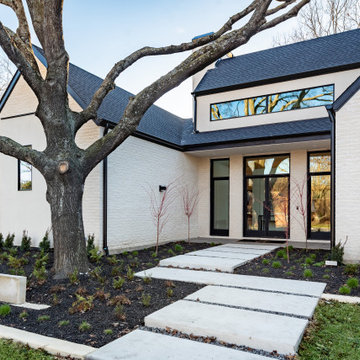
Aménagement d'une grande façade de maison blanche moderne en stuc à un étage avec un toit à deux pans et un toit mixte.
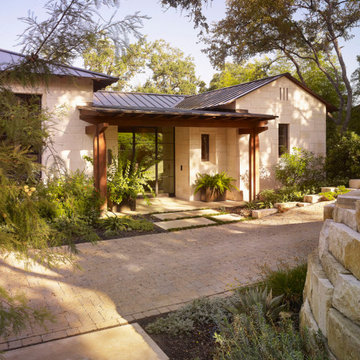
Idées déco pour une grande façade de maison beige méditerranéenne en pierre à un étage.
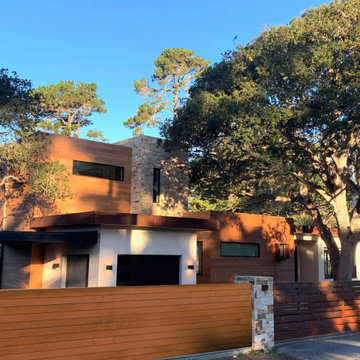
Western Red Cedar - Horizontal Siding
Stucco - White Smooth
Stone Clad - Stacked Carmel Stone
Corten Steel - Window Frames, Fascia, Entry Gate
Aluminum Windows - Black Push-Out Casement
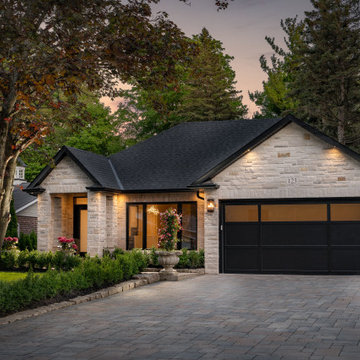
Transitional Renovation
Inspiration pour une façade de maison grise traditionnelle en pierre de taille moyenne et de plain-pied avec un toit en shingle et un toit à deux pans.
Inspiration pour une façade de maison grise traditionnelle en pierre de taille moyenne et de plain-pied avec un toit en shingle et un toit à deux pans.
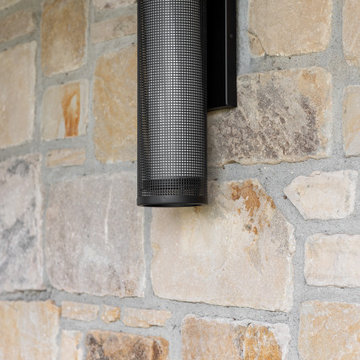
Aménagement d'une grande façade de maison noire montagne en pierre à un étage avec un toit en métal.

Yard was just plain basic front yard with rock. Keeping the same rock to reduce the cost, I added some artificial turf and pulled the rock back then re distributed it throughout the rest of the yard where it was thin. I added some trees plants and irrigation. Last I added some concrete paver walk way in the form of steppers.
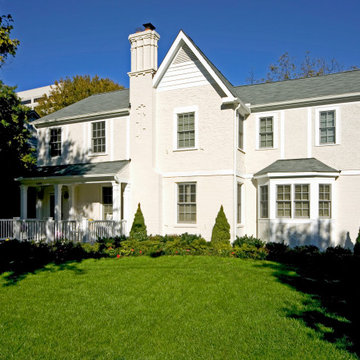
Cette photo montre une façade de maison beige chic en stuc de taille moyenne et à un étage avec un toit à quatre pans et un toit en shingle.
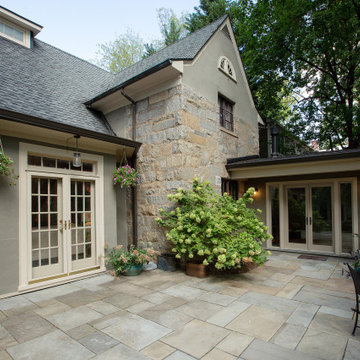
The main goal for the owners of this 1926 house was an addition to gain more closet space near their main floor master bedroom. During the design stage, they also decided to create a zen home office for one of the owner’s reiki business that had direct access for visitors from the backyard, rather than walking through the house. Painted stucco was used on the new addition to match a previously added sunroom at the other side of the house. Matching windows were also added.
The proposed design featured a simple shed roof at the side addition and a hip roof at the front and back. View of addition from the back of the house – the French doors lead into the office. We extended the existing flagstone patio to the addition and office entry.
In assessing the feasibility of the project, the first thing the designer did was to check the zoning regulations. After a thorough study, it was determined that a 7-foot side addition was possible. This 7-foot addition was adequate for a built-in cabinetry storage and a new powder room. The design proposal also included a rear wraparound 13ftx13ft home office, that gave the existing rear patio a courtyard feel. The proposed addition was accessed from both the existing master bedroom and another bedroom that was converted into a family/ TV room. The main access to the home office addition was through the backyard.
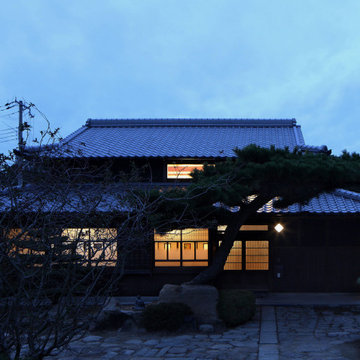
桜大黒の家(古民家改修)風景を受け継ぐ 築60年淡路島の古民家 |Studio tanpopo-gumi
撮影|野口 兼史
淡路島の長閑な田園風景の中に建つ、築60年以上経過した古民家の大規模な改修計画。
淡路島のこの風景の中で存在感のある『佇まい』を受け継ぎながら、現代の住まいとしての心地良さを実現した古民家の改修となっています。
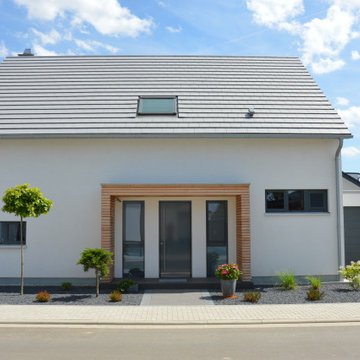
Cette image montre une petite façade de maison blanche minimaliste en stuc de plain-pied avec un toit à deux pans et un toit en tuile.
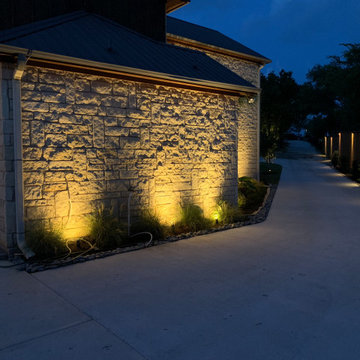
Our customer had us out to his lake house to take care of electrical / general contracting work there. We added a brand new landscape lighting system to his boat dock, staircase down to the dock, pool area and more! We are happy with the way everything turned out!
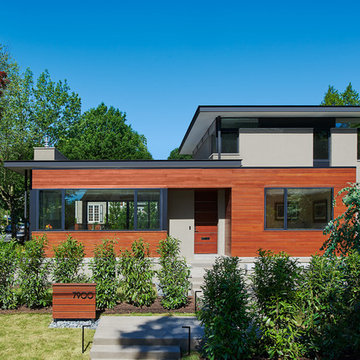
© Anice Hoachlander
Exemple d'une façade de maison grise tendance en stuc de taille moyenne et à un étage avec un toit plat et un toit mixte.
Exemple d'une façade de maison grise tendance en stuc de taille moyenne et à un étage avec un toit plat et un toit mixte.
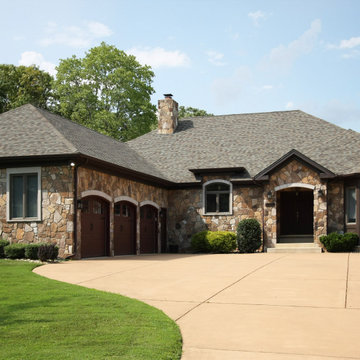
Arched Front Entry with Arched Craftsman Style Garage Doors and Stone facade, Bay Window, Tinted Concrete Driveway
Aménagement d'une façade de maison multicolore classique en pierre de taille moyenne et de plain-pied avec un toit à quatre pans et un toit en shingle.
Aménagement d'une façade de maison multicolore classique en pierre de taille moyenne et de plain-pied avec un toit à quatre pans et un toit en shingle.
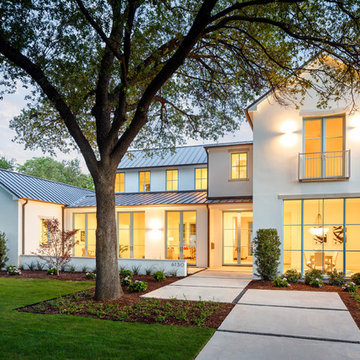
Aménagement d'une grande façade de maison blanche contemporaine en stuc à un étage avec un toit en métal.
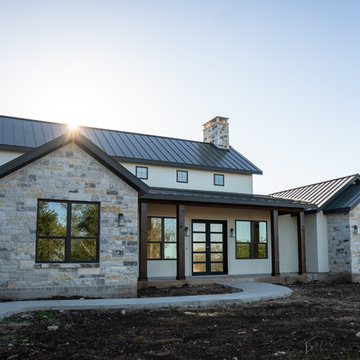
Cette photo montre une grande façade de maison blanche nature en stuc à un étage avec un toit à quatre pans et un toit en métal.

Aménagement d'une façade de maison blanche méditerranéenne en stuc à un étage avec un toit à quatre pans et un toit en tuile.

Located near the base of Scottsdale landmark Pinnacle Peak, the Desert Prairie is surrounded by distant peaks as well as boulder conservation easements. This 30,710 square foot site was unique in terrain and shape and was in close proximity to adjacent properties. These unique challenges initiated a truly unique piece of architecture.
Planning of this residence was very complex as it weaved among the boulders. The owners were agnostic regarding style, yet wanted a warm palate with clean lines. The arrival point of the design journey was a desert interpretation of a prairie-styled home. The materials meet the surrounding desert with great harmony. Copper, undulating limestone, and Madre Perla quartzite all blend into a low-slung and highly protected home.
Located in Estancia Golf Club, the 5,325 square foot (conditioned) residence has been featured in Luxe Interiors + Design’s September/October 2018 issue. Additionally, the home has received numerous design awards.
Desert Prairie // Project Details
Architecture: Drewett Works
Builder: Argue Custom Homes
Interior Design: Lindsey Schultz Design
Interior Furnishings: Ownby Design
Landscape Architect: Greey|Pickett
Photography: Werner Segarra
Idées déco de façades de maisons en stuc et pierre
4
