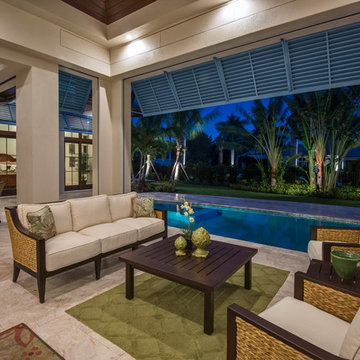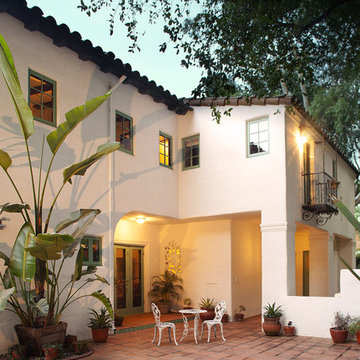Idées déco de façades de maisons en stuc
Trier par :
Budget
Trier par:Populaires du jour
1 - 20 sur 89 photos
1 sur 3
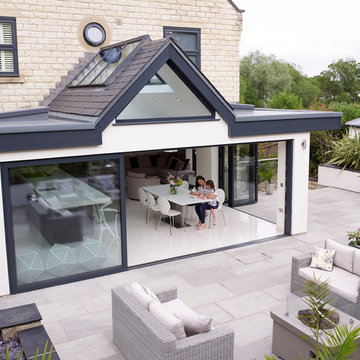
This distinctive extension contains a skyline roof lantern with a bespoke shaped window flooding additional light into the kitchen space. Either side of the apex are two flat skylights and in keeping with the roof the huge sliding doors and bi folding door finished off this unique glazed extension.
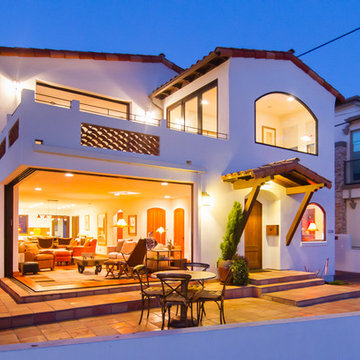
Trevor Povah
Inspiration pour une façade de maison blanche méditerranéenne en stuc de taille moyenne et à un étage avec un toit à deux pans et un toit en tuile.
Inspiration pour une façade de maison blanche méditerranéenne en stuc de taille moyenne et à un étage avec un toit à deux pans et un toit en tuile.
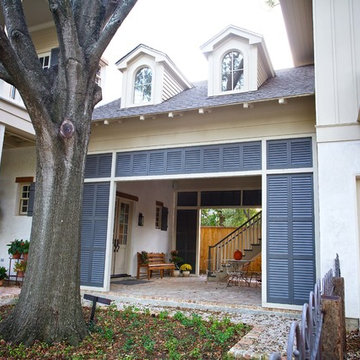
This house was inspired by the works of A. Hays Town / photography by Stan Kwan
Idées déco pour une très grande façade de maison grise classique en stuc et planches et couvre-joints à un étage avec un toit en shingle et un toit gris.
Idées déco pour une très grande façade de maison grise classique en stuc et planches et couvre-joints à un étage avec un toit en shingle et un toit gris.
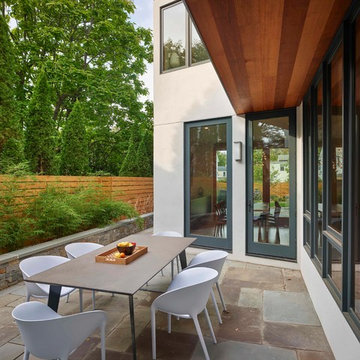
photo by Todd Mason, Halkin Photography
Cette photo montre une façade de maison blanche tendance en stuc de taille moyenne et à un étage avec un toit à quatre pans et un toit en shingle.
Cette photo montre une façade de maison blanche tendance en stuc de taille moyenne et à un étage avec un toit à quatre pans et un toit en shingle.
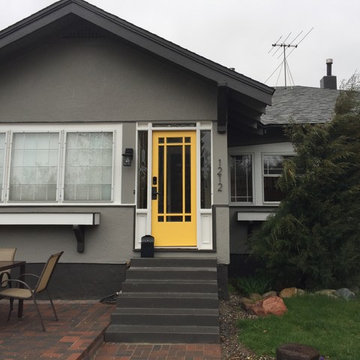
Exemple d'une façade de maison grise chic en stuc de taille moyenne et de plain-pied avec un toit à deux pans et un toit en shingle.
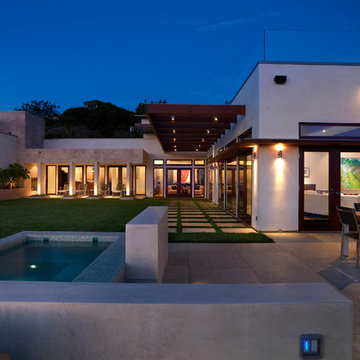
Erich Koyama
Réalisation d'une très grande façade de maison blanche design en stuc de plain-pied avec un toit plat.
Réalisation d'une très grande façade de maison blanche design en stuc de plain-pied avec un toit plat.
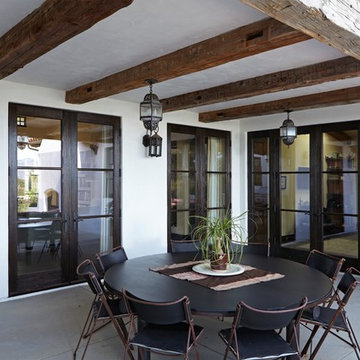
Mediterranean Home designed by Burdge and Associates Architects in Malibu, CA.
Inspiration pour une façade de maison blanche méditerranéenne en stuc de taille moyenne et de plain-pied avec un toit à deux pans et un toit en tuile.
Inspiration pour une façade de maison blanche méditerranéenne en stuc de taille moyenne et de plain-pied avec un toit à deux pans et un toit en tuile.
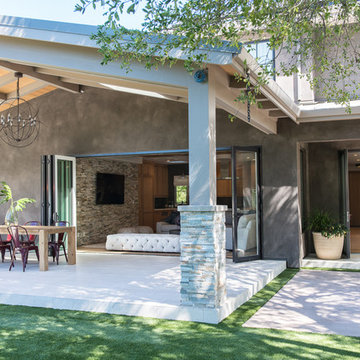
Sited on a quiet street in Palo Alto, this new home is a warmer take on the popular modern farmhouse style. Rather than high contrast and white clapboard, earthy stucco and warm stained cedar set the scene of a forever home for an active and growing young family. The heart of the home is the large kitchen and living spaces opening the entire rear of the house to a lush, private backyard. Downstairs is a full basement, designed to be kid-centric with endless spaces for entertaining. A private master suite on the second level allows for quiet retreat from the chaos and bustle of everyday.
Interior Design: Jeanne Moeschler Interior Design
Photography: Reed Zelezny
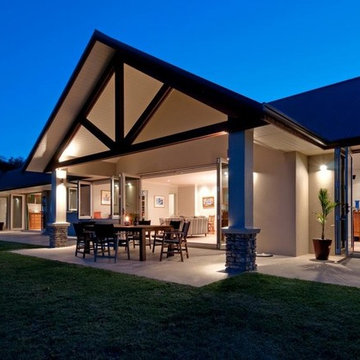
Idées déco pour une grande façade de maison beige contemporaine en stuc de plain-pied avec un toit à deux pans.
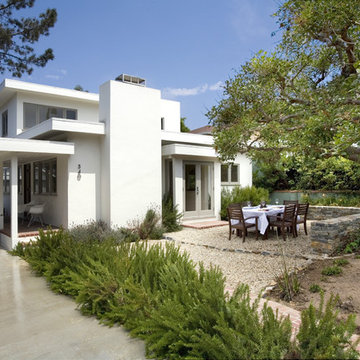
Los Angeles and Orange County's
Award Winning General Contractor
General Contractors
Location: 1376 Coronado Ave.
Long Beach, CA 90804
Exemple d'une façade de maison blanche rétro en stuc de taille moyenne et à un étage.
Exemple d'une façade de maison blanche rétro en stuc de taille moyenne et à un étage.
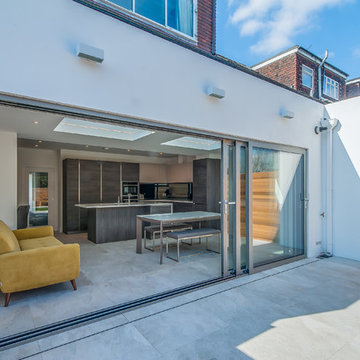
Overview
Slick, rear facing extension with internal space planning throughout the ground floor enhancing existing and creating new spaces
The Brief
Transform a mid-terrace Edwardian home into a light, inspiring and practical family space with neat lines and simple elevations to complement a family garden space. Using as much glass as possible to the rear and incorporating new contemporary kitchen and back of house spaces we transformed the house from a dark and celular series of spaces to a WOW factor, flexible home.
Our Solution
We started by removing the elements that didnt work for the family, taking out walls and the rear ground floor elevation. We then looked to support the walls above with a new steel superstructure keeping the new space open plan. We wanted the route from the entrance lobby, where friends and relatives congregate, to the rear family space to be open and light with an obvious route to the new space. The back of house space (utility, laundry and WC/storage) was positioned in the centre of the plan leaving us to develop an open plan space with light flooding in. We opted for a simple and crisp aesthetic with light colours and materials and excellent finishing by the build team. The client has furnished the space to a high standard giving this house a brilliant look and feel that has enhanced the value and created a flexible space the family can live in for years to come.
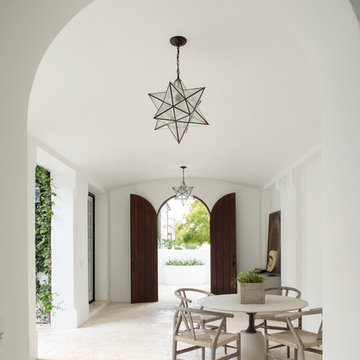
Well-Traveled Alys Beach Home
Photo: Jack Gardner
Cette photo montre une grande façade de maison blanche bord de mer en stuc à un étage.
Cette photo montre une grande façade de maison blanche bord de mer en stuc à un étage.
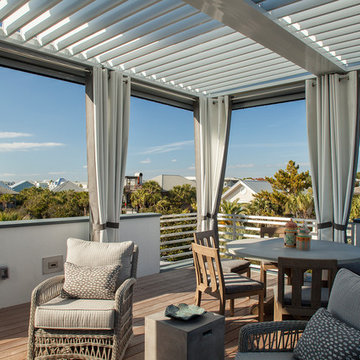
Jack Gardner Photography
Cette image montre une façade de maison blanche design en stuc de taille moyenne et à deux étages et plus avec un toit en appentis et un toit en tuile.
Cette image montre une façade de maison blanche design en stuc de taille moyenne et à deux étages et plus avec un toit en appentis et un toit en tuile.
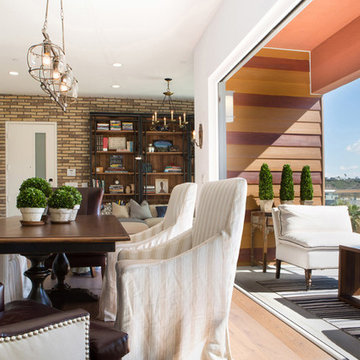
Erika Bierman
Réalisation d'une façade de maison blanche urbaine en stuc de taille moyenne et de plain-pied avec un toit plat.
Réalisation d'une façade de maison blanche urbaine en stuc de taille moyenne et de plain-pied avec un toit plat.
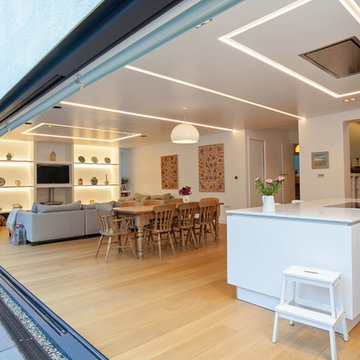
Réalisation d'une façade de maison blanche design en stuc de taille moyenne et à deux étages et plus avec un toit à deux pans et un toit mixte.
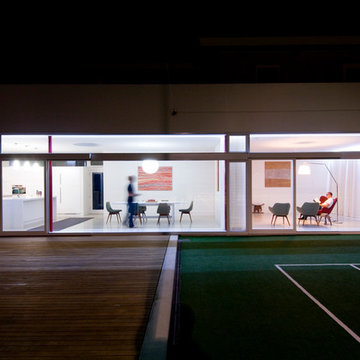
Sam Noonan
Inspiration pour une façade de maison blanche design en stuc de plain-pied avec un toit plat.
Inspiration pour une façade de maison blanche design en stuc de plain-pied avec un toit plat.
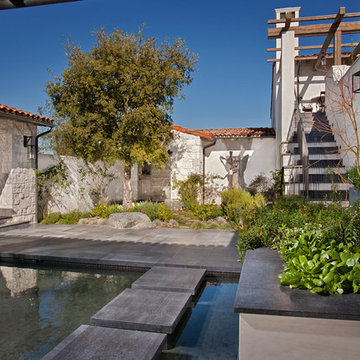
Aménagement d'une grande façade de maison blanche méditerranéenne en stuc à deux étages et plus avec un toit à deux pans.
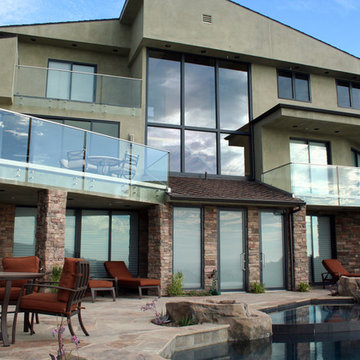
Idées déco pour une grande façade de maison grise moderne en stuc à deux étages et plus avec un toit en appentis.
Idées déco de façades de maisons en stuc
1
