Idées déco de façades de maisons en verre avec un revêtement en vinyle
Trier par :
Budget
Trier par:Populaires du jour
1 - 20 sur 24 398 photos
1 sur 3

Cette image montre une façade de maison bleue marine de taille moyenne et à un étage avec un revêtement en vinyle et un toit en shingle.

Idées déco pour une façade de maison blanche campagne à un étage avec un revêtement en vinyle, un toit à deux pans et un toit mixte.
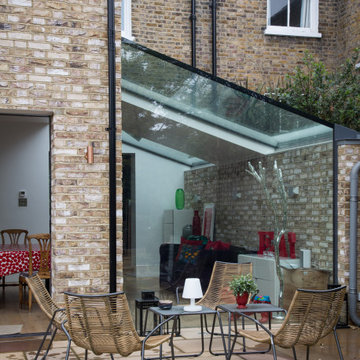
Frameless glass side extension
Inspiration pour une façade de maison de ville design en verre de taille moyenne et à un étage avec un toit à deux pans et un toit en tuile.
Inspiration pour une façade de maison de ville design en verre de taille moyenne et à un étage avec un toit à deux pans et un toit en tuile.

Black vinyl board and batten style siding was installed around the entire exterior, accented with cedar wood tones on the garage door, dormer window, and the posts on the front porch. The dark, modern look was continued with the use of black soffit, fascia, windows, and stone.
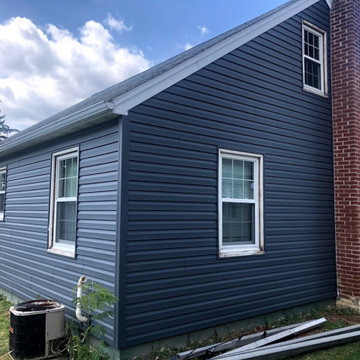
Full exterior remodel and siding installation in Hanover PA by JWE including PlyGem Mastic Ovation vinyl dutch lap sliding in Natural Slate color with custom metal trim, fascia, new custom porch with vinyl porch columns, window and door trim, etc. Plus a new roof replacement: a lifetime GAF Timberline HD architectural asphalt shingle roofing system in Charcoal style/color. Check out all the before and during photos on our website https://www.jweremodeling.com/siding-hanover-pa-remodeling-service/
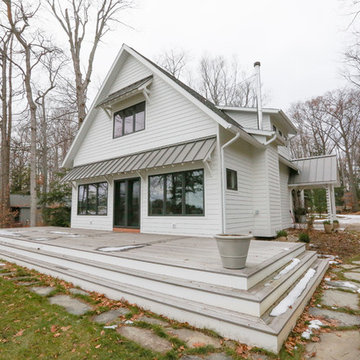
Idée de décoration pour une façade de maison blanche tradition de taille moyenne et à un étage avec un revêtement en vinyle, un toit à deux pans et un toit en métal.
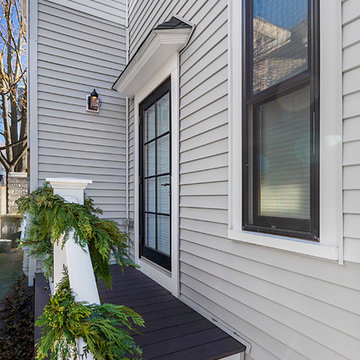
Patrick Rogers
Idée de décoration pour une façade de maison blanche tradition à un étage avec un revêtement en vinyle, un toit à deux pans et un toit en shingle.
Idée de décoration pour une façade de maison blanche tradition à un étage avec un revêtement en vinyle, un toit à deux pans et un toit en shingle.
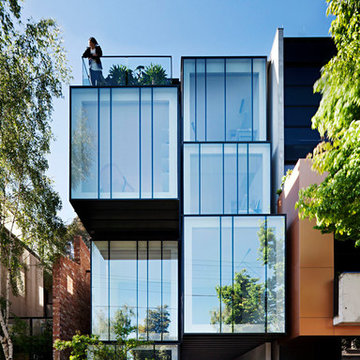
Shannon McGrath
Inspiration pour une façade de maison design en verre à deux étages et plus avec un toit plat.
Inspiration pour une façade de maison design en verre à deux étages et plus avec un toit plat.

Picture Perfect, LLC
Cette photo montre une façade de maison grise tendance à un étage et de taille moyenne avec un revêtement en vinyle, un toit en appentis et un toit en shingle.
Cette photo montre une façade de maison grise tendance à un étage et de taille moyenne avec un revêtement en vinyle, un toit en appentis et un toit en shingle.
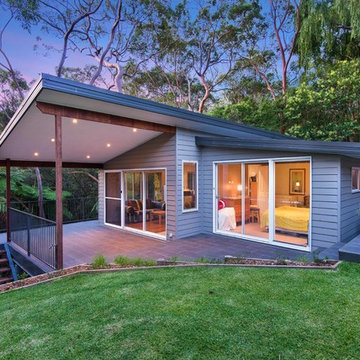
Aménagement d'une façade de maison grise contemporaine de plain-pied avec un revêtement en vinyle et un toit en appentis.
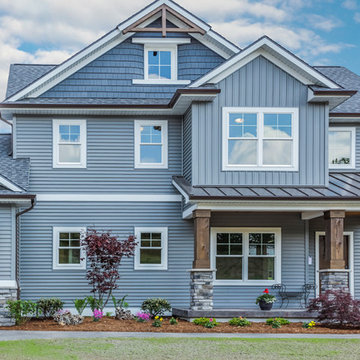
Réalisation d'une façade de maison bleue craftsman de taille moyenne et à un étage avec un revêtement en vinyle, un toit à deux pans et un toit mixte.
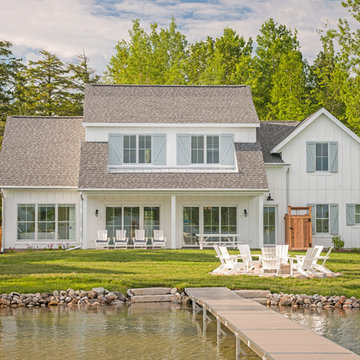
Idées déco pour une façade de maison blanche campagne à un étage avec un revêtement en vinyle, un toit à deux pans et un toit en shingle.

The owners were downsizing from a large ornate property down the street and were seeking a number of goals. Single story living, modern and open floor plan, comfortable working kitchen, spaces to house their collection of artwork, low maintenance and a strong connection between the interior and the landscape. Working with a long narrow lot adjacent to conservation land, the main living space (16 foot ceiling height at its peak) opens with folding glass doors to a large screen porch that looks out on a courtyard and the adjacent wooded landscape. This gives the home the perception that it is on a much larger lot and provides a great deal of privacy. The transition from the entry to the core of the home provides a natural gallery in which to display artwork and sculpture. Artificial light almost never needs to be turned on during daytime hours and the substantial peaked roof over the main living space is oriented to allow for solar panels not visible from the street or yard.
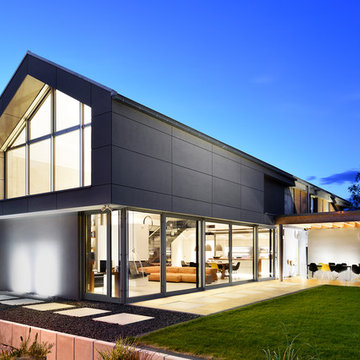
Wohnhaus mit großzügiger Glasfassade, offenem Wohnbereich mit Kamin und Bibliothek. Fließender Übergang zwischen Innen und Außenbereich und überdachte Terrasse.
Fotograf: Ralf Dieter Bischoff
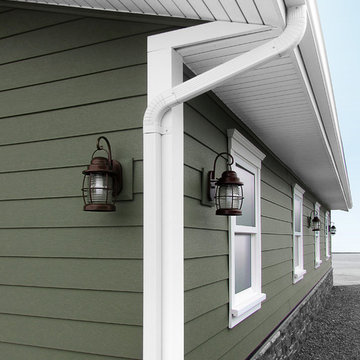
Celect 7” in Moss, Board & Batten in Moss and Trim in Frost
Réalisation d'une façade de maison verte chalet de taille moyenne et à un étage avec un revêtement en vinyle.
Réalisation d'une façade de maison verte chalet de taille moyenne et à un étage avec un revêtement en vinyle.
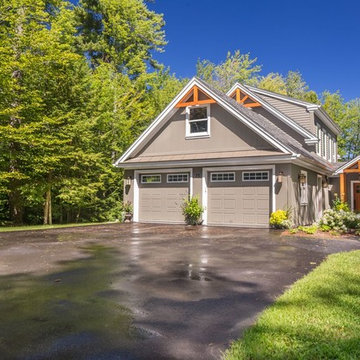
Exemple d'une façade de maison grise craftsman de taille moyenne et à un étage avec un revêtement en vinyle et un toit à deux pans.

Casey Woods
Inspiration pour une façade de maison grise rustique de taille moyenne et de plain-pied avec un revêtement en vinyle et un toit à deux pans.
Inspiration pour une façade de maison grise rustique de taille moyenne et de plain-pied avec un revêtement en vinyle et un toit à deux pans.
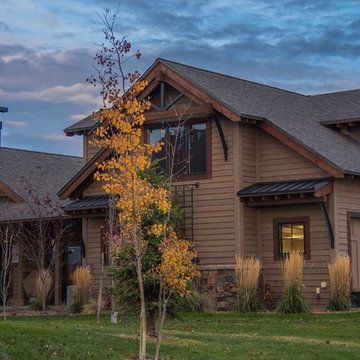
Idée de décoration pour une façade de maison beige chalet de taille moyenne et à un étage avec un revêtement en vinyle et un toit à deux pans.
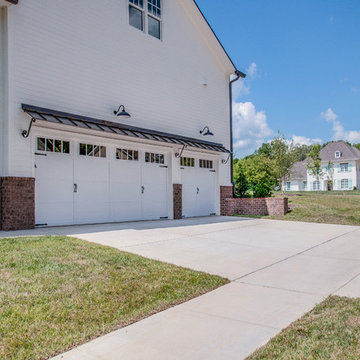
Idée de décoration pour une grande façade de maison blanche tradition à un étage avec un revêtement en vinyle et un toit à deux pans.
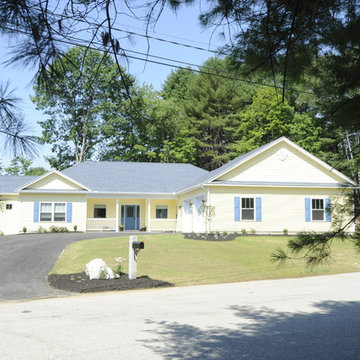
Idées déco pour une façade de maison jaune campagne de plain-pied avec un revêtement en vinyle et un toit à quatre pans.
Idées déco de façades de maisons en verre avec un revêtement en vinyle
1