Idées déco de façades de maisons en verre avec un toit en appentis
Trier par :
Budget
Trier par:Populaires du jour
41 - 60 sur 101 photos
1 sur 3
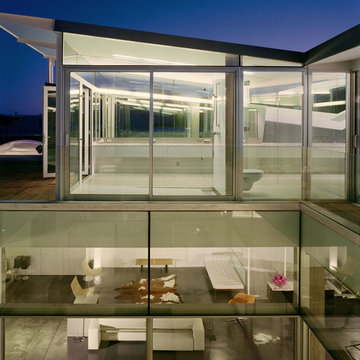
Réalisation d'une façade de maison minimaliste en verre avec un toit en appentis.
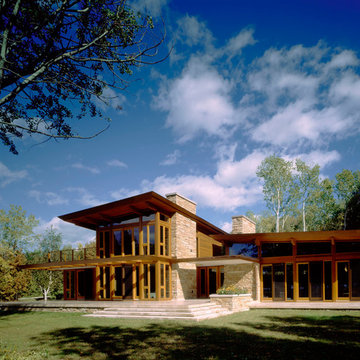
Aménagement d'une grande façade de maison contemporaine en verre à un étage avec un toit en appentis.
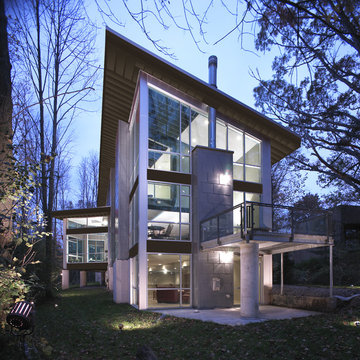
Réalisation d'une façade de maison minimaliste en verre avec un toit en appentis.
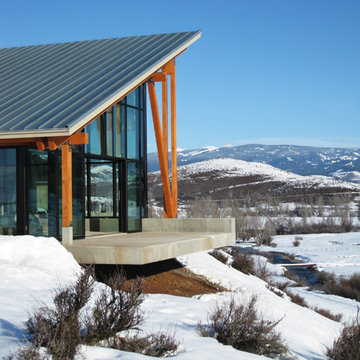
Exterior:
Set in a remote district just outside Halfway, Oregon, this working ranch required a water reserve for fire fighting for the newly constructed ranch house. This pragmatic requirement was the catalyst for the unique design approach — having the water reserve serve a dual purpose: fitness and firefighting. Borrowing from the surrounding landscape, two masses — one gabled mass and one shed form — are skewed to each other, recalling the layered hills that surround the home. Internally, the two masses give way to an open, unencumbered space. The use of wood timbers, so fitting for this setting, forms the rhythm to the design, with glass infill opening the space to the surrounding landscape. The calm blue pool brings all of these elements together, serving as a complement to the green prairie in summer and the snow-covered hills in winter.
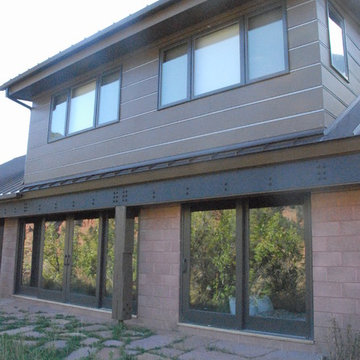
Two new bedrooms were created out of existing attic space by "popping" a shed dormer out of the roof. The challange was blending the new style with the existing homes style and complying with strict codes of this steep mountain location.
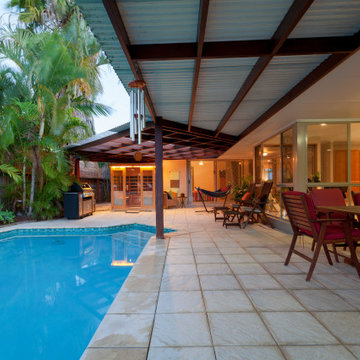
Our client's wanted an inexpensive approach to an outdoor dwelling space sheltered from the elements while maintaining communication to the living space inside. The contour of the existing pool to dictate the overall shape of the patio cover.
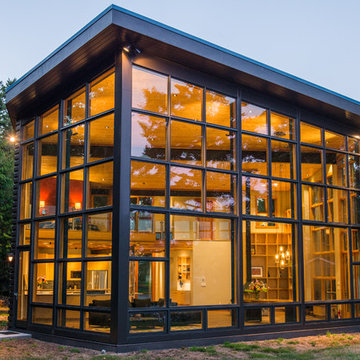
photo by Robert Harrison
Exemple d'une grande façade de maison marron tendance en verre à un étage avec un toit en appentis.
Exemple d'une grande façade de maison marron tendance en verre à un étage avec un toit en appentis.
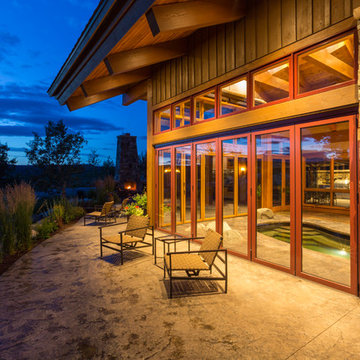
Tim Murphy Photography
Réalisation d'une grande façade de maison marron chalet en verre à un étage avec un toit en appentis et un toit en shingle.
Réalisation d'une grande façade de maison marron chalet en verre à un étage avec un toit en appentis et un toit en shingle.
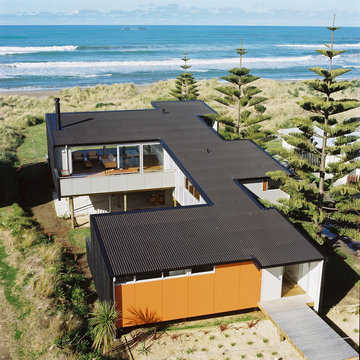
Réalisation d'une façade de maison blanche design en verre de taille moyenne et de plain-pied avec un toit en appentis.
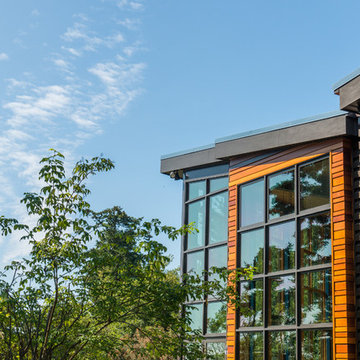
photo by Robert Harrison
Aménagement d'une grande façade de maison marron contemporaine en verre à un étage avec un toit en appentis.
Aménagement d'une grande façade de maison marron contemporaine en verre à un étage avec un toit en appentis.
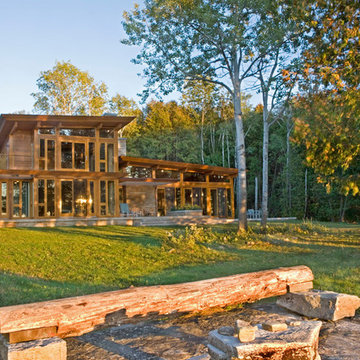
Idée de décoration pour une grande façade de maison design en verre à un étage avec un toit en appentis.
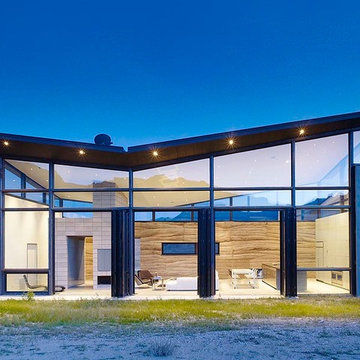
Michael Millman
Aménagement d'une grande façade de maison marron contemporaine en verre à un étage avec un toit en appentis.
Aménagement d'une grande façade de maison marron contemporaine en verre à un étage avec un toit en appentis.
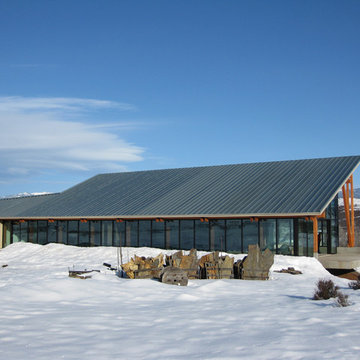
Exterior:
Set in a remote district just outside Halfway, Oregon, this working ranch required a water reserve for fire fighting for the newly constructed ranch house. This pragmatic requirement was the catalyst for the unique design approach — having the water reserve serve a dual purpose: fitness and firefighting. Borrowing from the surrounding landscape, two masses — one gabled mass and one shed form — are skewed to each other, recalling the layered hills that surround the home. Internally, the two masses give way to an open, unencumbered space. The use of wood timbers, so fitting for this setting, forms the rhythm to the design, with glass infill opening the space to the surrounding landscape. The calm blue pool brings all of these elements together, serving as a complement to the green prairie in summer and the snow-covered hills in winter.
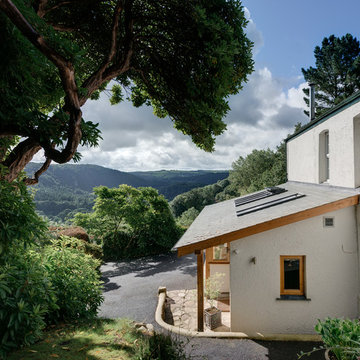
The view across the roof of the garden room to the Tamar Valley beyond
Richard Downer
Inspiration pour une petite façade de maison blanche traditionnelle en verre de plain-pied avec un toit en appentis et un toit en tuile.
Inspiration pour une petite façade de maison blanche traditionnelle en verre de plain-pied avec un toit en appentis et un toit en tuile.
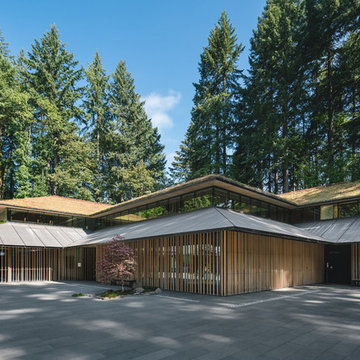
Facade of Portland Japanese Garden Office and Museum Building
Cette photo montre une grande façade de maison asiatique en verre à un étage avec un toit en appentis et un toit végétal.
Cette photo montre une grande façade de maison asiatique en verre à un étage avec un toit en appentis et un toit végétal.
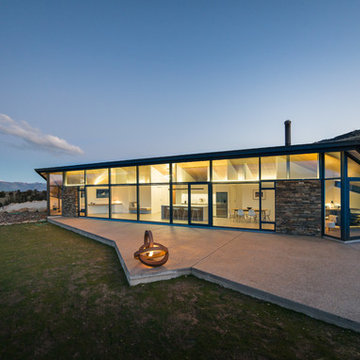
Inspiration pour une façade de maison minimaliste en verre de plain-pied avec un toit en appentis.
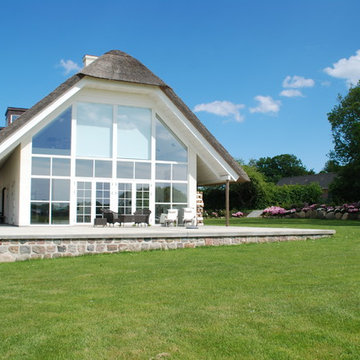
Cette photo montre une grande façade de maison blanche nature en verre avec un toit en appentis.
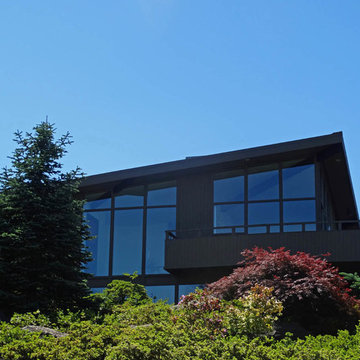
Exemple d'une grande façade de maison noire tendance en verre à niveaux décalés avec un toit en appentis et un toit en shingle.

rakan@photosbyrakan.com
Idées déco pour une très grande façade de maison marron contemporaine en verre à deux étages et plus avec un toit en appentis et un toit en métal.
Idées déco pour une très grande façade de maison marron contemporaine en verre à deux étages et plus avec un toit en appentis et un toit en métal.
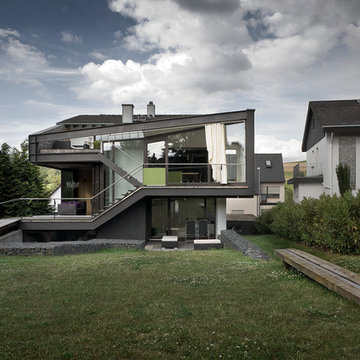
Aménagement d'une façade de maison noire contemporaine en verre à un étage et de taille moyenne avec un toit en appentis.
Idées déco de façades de maisons en verre avec un toit en appentis
3