Idées déco de façades de maisons en verre avec un toit mixte
Trier par :
Budget
Trier par:Populaires du jour
61 - 80 sur 89 photos
1 sur 3

Nagold 2012 für haefele
Die großen, bislang ungenutzten Flachdächer mitten in den Städten zu erschließen, ist der
Grundgedanke, auf dem die Idee des
Loftcube basiert. Der Berliner Designer Werner Aisslinger will mit leichten, mobilen
Wohneinheiten diesen neuen, sonnigen
Lebensraum im großen Stil eröffnen und
vermarkten. Nach zweijährigen Vorarbeiten
präsentierten die Planer im Jahr 2003 den
Prototypen ihrer modularen Wohneinheiten
auf dem Flachdach des Universal Music
Gebäudes in Berlin.
Der Loftcube besteht aus einem Tragwerk mit aufgesteckten Fassadenelementen und einem variablen inneren Ausbausystem. Schneller als ein ein Fertighaus ist er innerhalb von 2-3 Tagen inklusive Innenausbau komplett aufgestellt. Zudem lässt sich der Loftcube in der gleichen Zeit auch wieder abbauen und an einen anderen Ort transportieren. Der Loftcube bietet bei Innenabmessungen von 6,25 x 6,25 m etwa 39 m2 Wohnfläche. Die nächst größere Einheit bietet bei rechteckigem Grundriss eine Raumgröße von 55 m2. Ausgehend von diesen Grundmodulen können - durch Brücken miteinander verbundener Einzelelemente - ganze Wohnlandschaften errichtet werden. Je nach Anforderung kann so die Wohnfläche im Laufe der Zeit den Bedürfnissen der Nutzer immer wieder angepasst werden. Die gewünschte Mobilität gewährleistet die auf
Containermaße begrenzte Größe aller
Bauteile. design: studio aisslinger Foto: Aisslinger
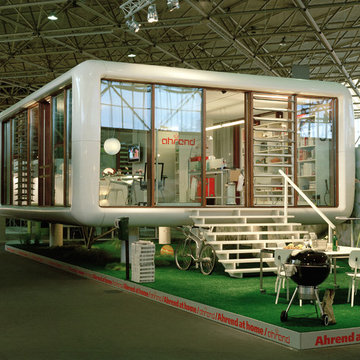
2007 Kortrejt
Die großen, bislang ungenutzten Flachdächer mitten in den Städten zu erschließen, ist der
Grundgedanke, auf dem die Idee des
Loftcube basiert. Der Berliner Designer Werner Aisslinger will mit leichten, mobilen
Wohneinheiten diesen neuen, sonnigen
Lebensraum im großen Stil eröffnen und
vermarkten. Nach zweijährigen Vorarbeiten
präsentierten die Planer im Jahr 2003 den
Prototypen ihrer modularen Wohneinheiten
auf dem Flachdach des Universal Music
Gebäudes in Berlin.
Der Loftcube besteht aus einem Tragwerk mit aufgesteckten Fassadenelementen und einem variablen inneren Ausbausystem. Schneller als ein ein Fertighaus ist er innerhalb von 2-3 Tagen inklusive Innenausbau komplett aufgestellt. Zudem lässt sich der Loftcube in der gleichen Zeit auch wieder abbauen und an einen anderen Ort transportieren. Der Loftcube bietet bei Innenabmessungen von 6,25 x 6,25 m etwa 39 m2 Wohnfläche. Die nächst größere Einheit bietet bei rechteckigem Grundriss eine Raumgröße von 55 m2. Ausgehend von diesen Grundmodulen können - durch Brücken miteinander verbundener Einzelelemente - ganze Wohnlandschaften errichtet werden. Je nach Anforderung kann so die Wohnfläche im Laufe der Zeit den Bedürfnissen der Nutzer immer wieder angepasst werden. Die gewünschte Mobilität gewährleistet die auf
Containermaße begrenzte Größe aller
Bauteile. design: studio aisslinger Foto: Aisslinger
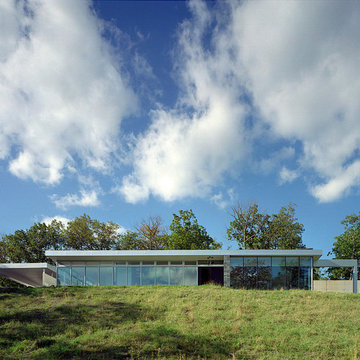
Peter Aaron
Cette image montre une façade de maison blanche minimaliste en verre de taille moyenne et de plain-pied avec un toit plat et un toit mixte.
Cette image montre une façade de maison blanche minimaliste en verre de taille moyenne et de plain-pied avec un toit plat et un toit mixte.
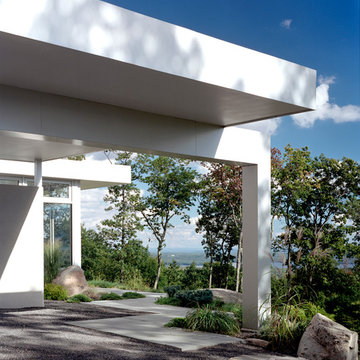
Peter Aaron
Cette photo montre une façade de maison blanche moderne en verre de taille moyenne et de plain-pied avec un toit plat et un toit mixte.
Cette photo montre une façade de maison blanche moderne en verre de taille moyenne et de plain-pied avec un toit plat et un toit mixte.
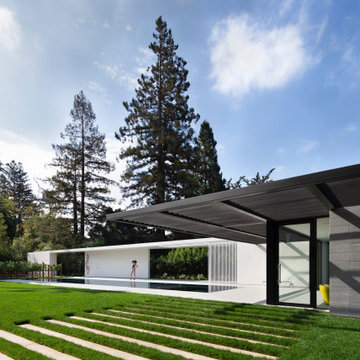
New modernist Guest House and Pool to and existing modernist home we designed 10 years ago
Idée de décoration pour une façade de maison blanche minimaliste en verre de taille moyenne et de plain-pied avec un toit plat et un toit mixte.
Idée de décoration pour une façade de maison blanche minimaliste en verre de taille moyenne et de plain-pied avec un toit plat et un toit mixte.
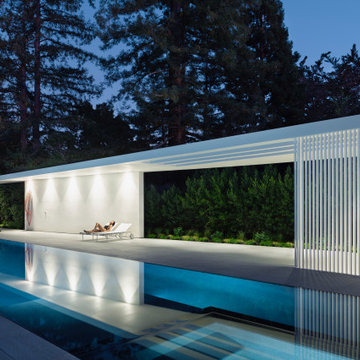
New modernist Guest House and Pool to and existing modernist home we designed 10 years ago
Inspiration pour une façade de maison blanche minimaliste en verre de taille moyenne et de plain-pied avec un toit plat et un toit mixte.
Inspiration pour une façade de maison blanche minimaliste en verre de taille moyenne et de plain-pied avec un toit plat et un toit mixte.
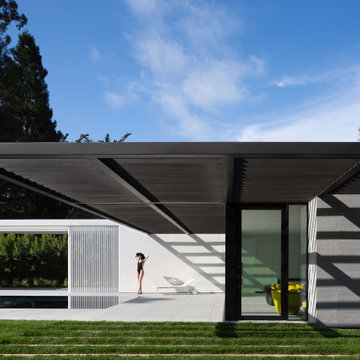
New modernist Guest House and Pool to and existing modernist home we designed 10 years ago
Idée de décoration pour une façade de maison blanche minimaliste en verre de taille moyenne et de plain-pied avec un toit plat et un toit mixte.
Idée de décoration pour une façade de maison blanche minimaliste en verre de taille moyenne et de plain-pied avec un toit plat et un toit mixte.
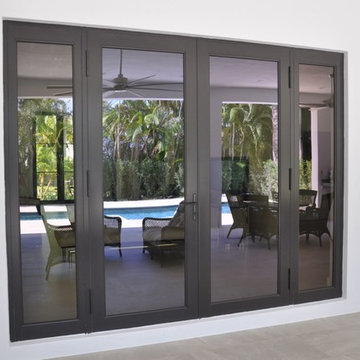
Since 2001, our company has specialized in the supply and installation of impact/hurricane resistant windows & doors, shower enclosures, storefronts, glass divisions, the design of decorative glass and any architectural glazing product for residential and commercial applications.
We strive to fulfill our clients’ needs by offering high-quality custom-made products in a variety of colors, tints, textures, and finishes.
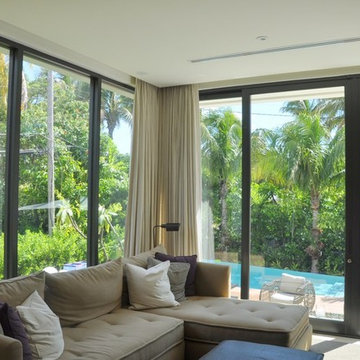
Since 2001, our company has specialized in the supply and installation of impact/hurricane resistant windows & doors, shower enclosures, storefronts, glass divisions, the design of decorative glass and any architectural glazing product for residential and commercial applications.
We strive to fulfill our clients’ needs by offering high-quality custom-made products in a variety of colors, tints, textures, and finishes.
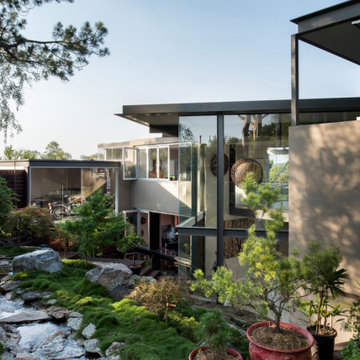
Inspiration pour une très grande façade de maison multicolore design en verre à un étage avec un toit plat et un toit mixte.
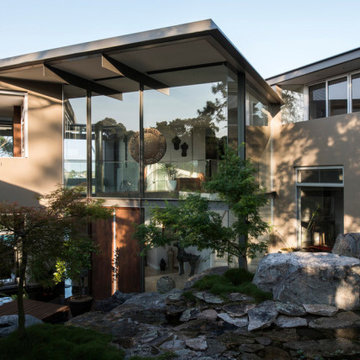
Réalisation d'une très grande façade de maison multicolore design en verre à un étage avec un toit plat et un toit mixte.
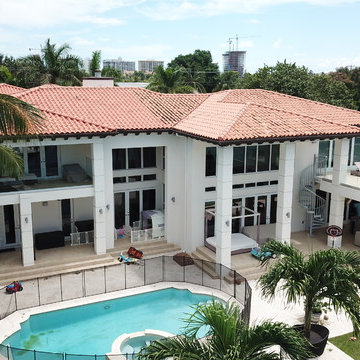
Since 2001, our company has specialized in the supply and installation of impact/hurricane resistant windows & doors, shower enclosures, storefronts, glass divisions, the design of decorative glass and any architectural glazing product for residential and commercial applications.
We strive to fulfill our clients’ needs by offering high-quality custom-made products in a variety of colors, tints, textures, and finishes.
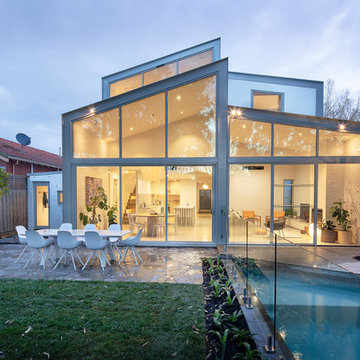
Spectral Modes Photography
Cette photo montre une façade de maison grise en verre de taille moyenne et à un étage avec un toit à deux pans et un toit mixte.
Cette photo montre une façade de maison grise en verre de taille moyenne et à un étage avec un toit à deux pans et un toit mixte.
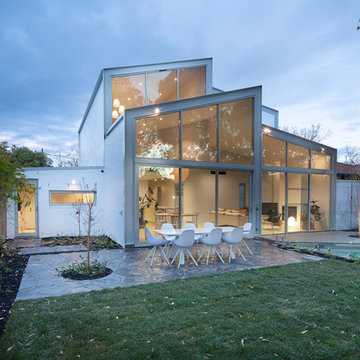
Spectral Modes Photography
Inspiration pour une façade de maison grise en verre de taille moyenne et à un étage avec un toit à deux pans et un toit mixte.
Inspiration pour une façade de maison grise en verre de taille moyenne et à un étage avec un toit à deux pans et un toit mixte.
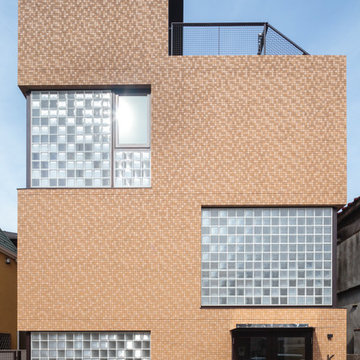
house K 外観
撮影:坂下智広
Cette image montre un façade d'immeuble design en verre avec un toit plat et un toit mixte.
Cette image montre un façade d'immeuble design en verre avec un toit plat et un toit mixte.
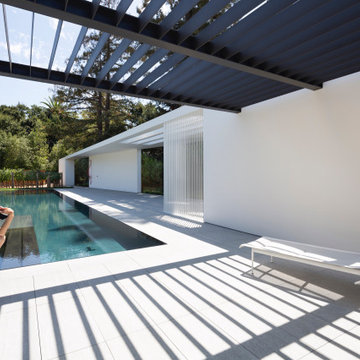
New modernist Guest House and Pool to and existing modernist home we designed 10 years ago
Aménagement d'une façade de maison blanche moderne en verre de taille moyenne et de plain-pied avec un toit plat et un toit mixte.
Aménagement d'une façade de maison blanche moderne en verre de taille moyenne et de plain-pied avec un toit plat et un toit mixte.
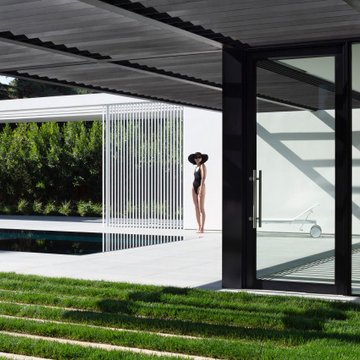
New modernist Guest House and Pool to and existing modernist home we designed 10 years ago
Exemple d'une façade de maison blanche moderne en verre de taille moyenne et de plain-pied avec un toit plat et un toit mixte.
Exemple d'une façade de maison blanche moderne en verre de taille moyenne et de plain-pied avec un toit plat et un toit mixte.
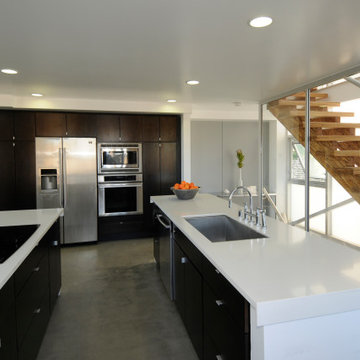
Conceived of as a vertical light box, Cleft House features walls made of translucent panels as well as massive sliding window walls.
Located on an extremely narrow lot, the clients required contemporary design, waterfront views without loss of privacy, sustainability, and maximizing space within stringent cost control.
A modular structural steel frame was used to eliminate the high cost of custom steel.
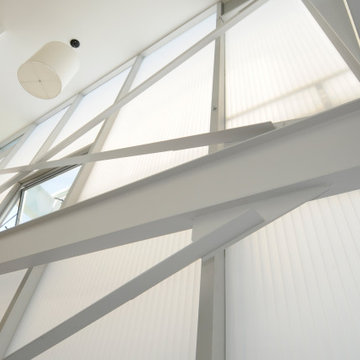
Conceived of as a vertical light box, Cleft House features walls made of translucent panels as well as massive sliding window walls.
Located on an extremely narrow lot, the clients required contemporary design, waterfront views without loss of privacy, sustainability, and maximizing space within stringent cost control.
A modular structural steel frame was used to eliminate the high cost of custom steel.
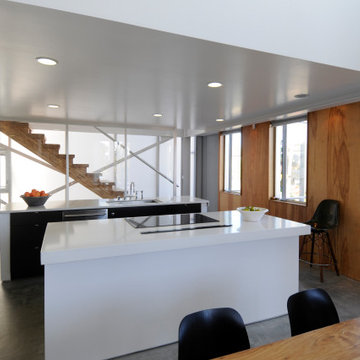
Conceived of as a vertical light box, Cleft House features walls made of translucent panels as well as massive sliding window walls.
Located on an extremely narrow lot, the clients required contemporary design, waterfront views without loss of privacy, sustainability, and maximizing space within stringent cost control.
A modular structural steel frame was used to eliminate the high cost of custom steel.
Idées déco de façades de maisons en verre avec un toit mixte
4