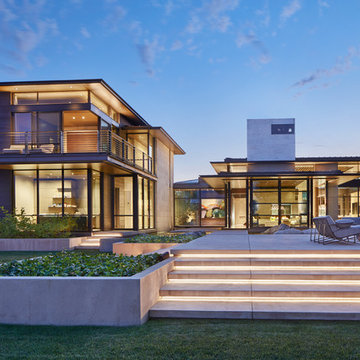Idées déco de façades de maisons en verre avec un toit plat
Trier par :
Budget
Trier par:Populaires du jour
81 - 100 sur 685 photos
1 sur 3
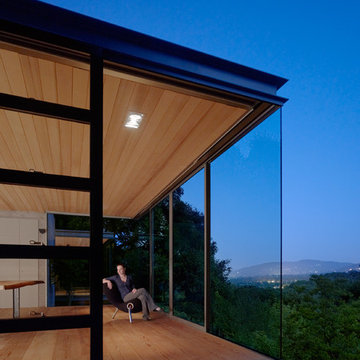
Tim Griffth
Réalisation d'une petite façade de maison minimaliste en verre de plain-pied avec un toit plat.
Réalisation d'une petite façade de maison minimaliste en verre de plain-pied avec un toit plat.
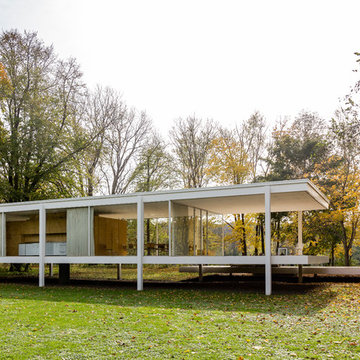
Photos Travis Stansel
Idées déco pour une façade de maison blanche moderne en verre de plain-pied avec un toit plat.
Idées déco pour une façade de maison blanche moderne en verre de plain-pied avec un toit plat.
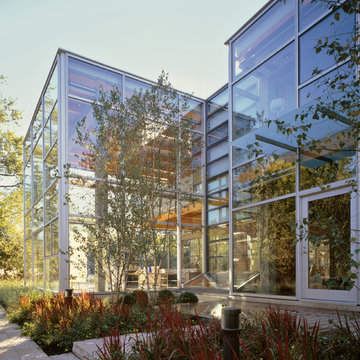
Photography-Hedrich Blessing
Glass House:
The design objective was to build a house for my wife and three kids, looking forward in terms of how people live today. To experiment with transparency and reflectivity, removing borders and edges from outside to inside the house, and to really depict “flowing and endless space”. To construct a house that is smart and efficient in terms of construction and energy, both in terms of the building and the user. To tell a story of how the house is built in terms of the constructability, structure and enclosure, with the nod to Japanese wood construction in the method in which the concrete beams support the steel beams; and in terms of how the entire house is enveloped in glass as if it was poured over the bones to make it skin tight. To engineer the house to be a smart house that not only looks modern, but acts modern; every aspect of user control is simplified to a digital touch button, whether lights, shades/blinds, HVAC, communication/audio/video, or security. To develop a planning module based on a 16 foot square room size and a 8 foot wide connector called an interstitial space for hallways, bathrooms, stairs and mechanical, which keeps the rooms pure and uncluttered. The base of the interstitial spaces also become skylights for the basement gallery.
This house is all about flexibility; the family room, was a nursery when the kids were infants, is a craft and media room now, and will be a family room when the time is right. Our rooms are all based on a 16’x16’ (4.8mx4.8m) module, so a bedroom, a kitchen, and a dining room are the same size and functions can easily change; only the furniture and the attitude needs to change.
The house is 5,500 SF (550 SM)of livable space, plus garage and basement gallery for a total of 8200 SF (820 SM). The mathematical grid of the house in the x, y and z axis also extends into the layout of the trees and hardscapes, all centered on a suburban one-acre lot.
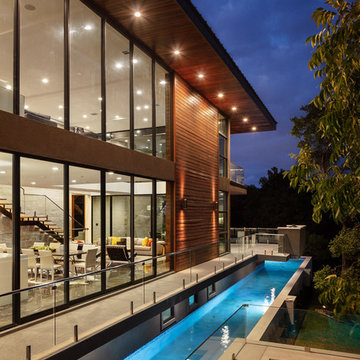
Réalisation d'une façade de maison marron design en verre à un étage avec un toit plat.
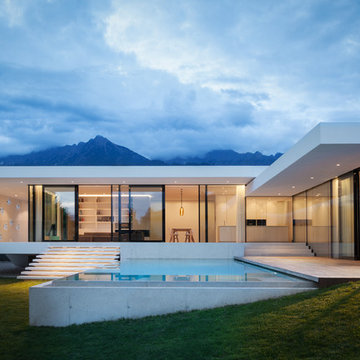
© Andrea Zanchi Photography
Inspiration pour une façade de maison blanche minimaliste en verre de plain-pied avec un toit plat.
Inspiration pour une façade de maison blanche minimaliste en verre de plain-pied avec un toit plat.
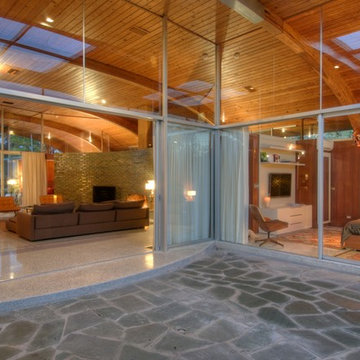
McCourtney
Exemple d'une façade de maison beige rétro en verre de taille moyenne et de plain-pied avec un toit plat.
Exemple d'une façade de maison beige rétro en verre de taille moyenne et de plain-pied avec un toit plat.
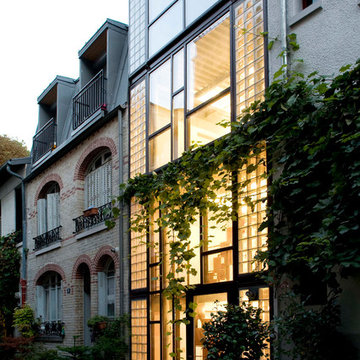
Idées déco pour une façade de maison de ville grise contemporaine en verre à deux étages et plus avec un toit plat.
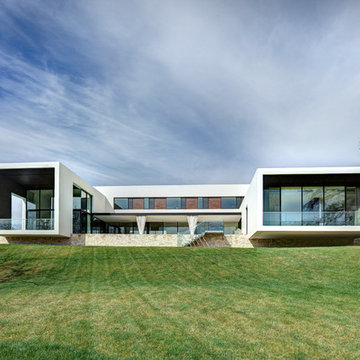
Réalisation d'un grand escalier extérieur minimaliste en verre avec un toit plat.

The backyard with an all-glass office/ADU (accessory dwelling unit).
Idée de décoration pour une petite façade de Tiny House blanche design en verre de plain-pied avec un toit plat, un toit en métal et un toit blanc.
Idée de décoration pour une petite façade de Tiny House blanche design en verre de plain-pied avec un toit plat, un toit en métal et un toit blanc.
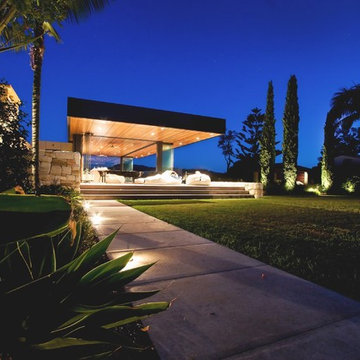
Edge Commercial Photography
Idées déco pour une grande façade de maison contemporaine en verre de plain-pied avec un toit plat et un toit en métal.
Idées déco pour une grande façade de maison contemporaine en verre de plain-pied avec un toit plat et un toit en métal.
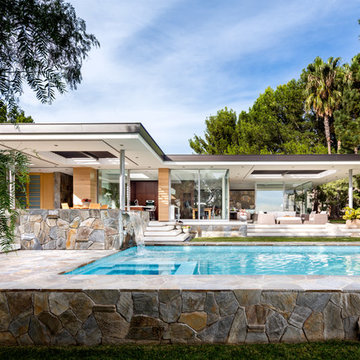
Scott Frances
Exemple d'une grande façade de maison multicolore rétro en verre de plain-pied avec un toit plat.
Exemple d'une grande façade de maison multicolore rétro en verre de plain-pied avec un toit plat.

Aménagement d'une façade de maison blanche classique en verre à un étage et de taille moyenne avec un toit plat.
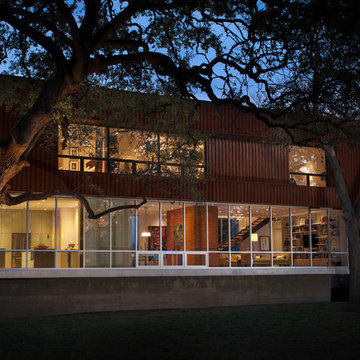
Red Pants Studios
Cette photo montre une grande façade de maison tendance en verre à un étage avec un toit plat.
Cette photo montre une grande façade de maison tendance en verre à un étage avec un toit plat.
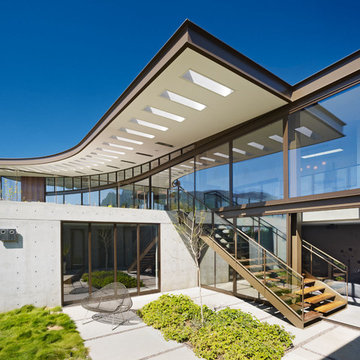
Bruce Damonte
Cette image montre une très grande façade de maison marron design en verre à niveaux décalés avec un toit plat.
Cette image montre une très grande façade de maison marron design en verre à niveaux décalés avec un toit plat.
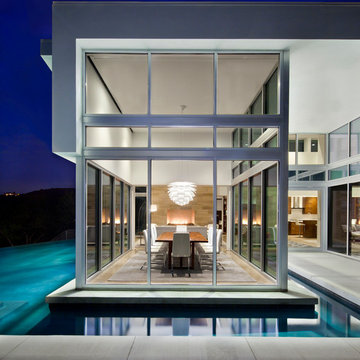
Inspiration pour une façade de maison blanche design en verre de plain-pied avec un toit plat.
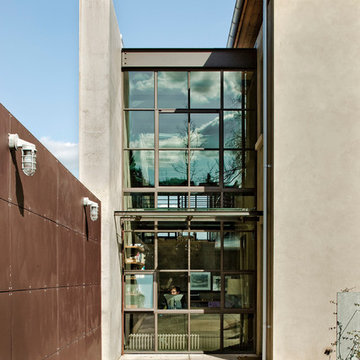
Lara Swimmer Photography
http://www.swimmerphoto.com/
Idées déco pour une façade de maison industrielle en verre avec un toit plat.
Idées déco pour une façade de maison industrielle en verre avec un toit plat.
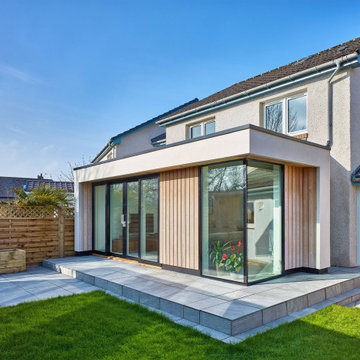
A modest single storey extension to an attractive property in the crescent known as Hilltop in Linlithgow Bridge. The scheme design seeks to create open plan living space with kitchen and dining amenity included.
Large glazed sliding doors create connection to a new patio space which is level with the floor of the house. A glass corner window provides views out to the garden, whilst a strip of rooflights allows light to penetrate deep inside. A new structural opening is formed to open the extension to the existing house and create a new open plan hub for family life. The new extension is provided with underfloor heating to complement the traditional radiators within the existing property.
Materials are deliberately restrained, white render, timber cladding and alu-clad glazed screens to create a clean contemporary aesthetic.
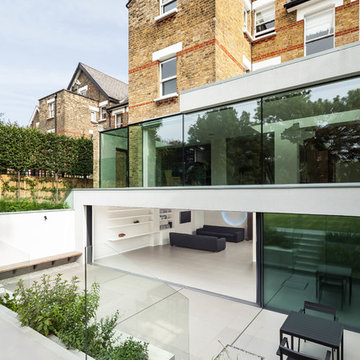
Photo by Simon Maxwell
Idée de décoration pour une grande façade de maison blanche design en verre à deux étages et plus avec un toit plat.
Idée de décoration pour une grande façade de maison blanche design en verre à deux étages et plus avec un toit plat.
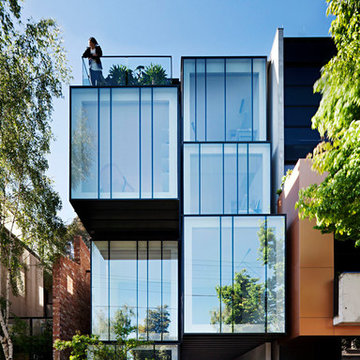
Shannon McGrath
Inspiration pour une façade de maison design en verre à deux étages et plus avec un toit plat.
Inspiration pour une façade de maison design en verre à deux étages et plus avec un toit plat.
Idées déco de façades de maisons en verre avec un toit plat
5
