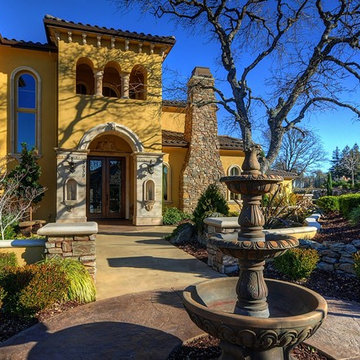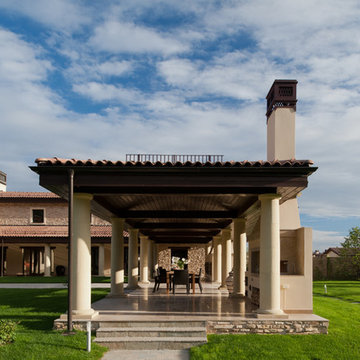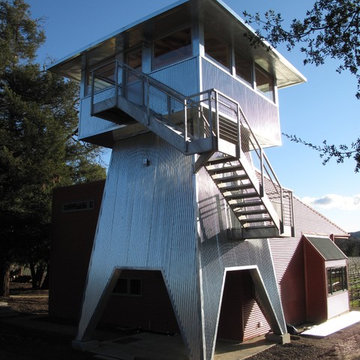Idées déco de façades de maisons - façades de petites villas, escaliers extérieurs
Trier par:Populaires du jour
61 - 80 sur 900 photos
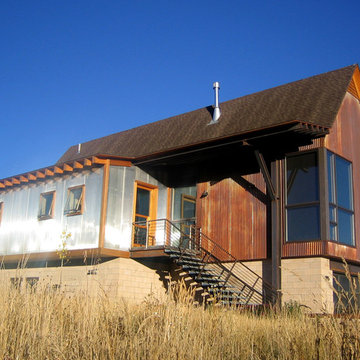
Valdez Architecture + Interiors
Inspiration pour un petit escalier extérieur métallique design.
Inspiration pour un petit escalier extérieur métallique design.
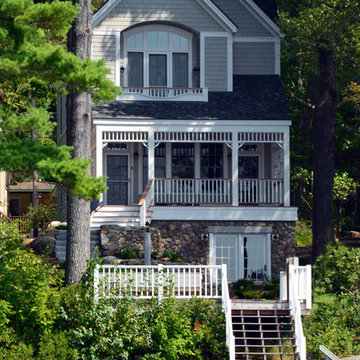
The exterior of the home is designed to complement the surrounding architecture in Blodgett Landing in Newbury, NH, while the interior boasts a more contemporary atmosphere. Architectural design by Bonin Architects & Associates. Photo by William N. Fish.
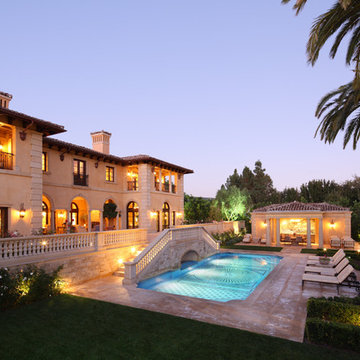
This newly completed residence is based on 1920s and '30s interpretations of smaller Italian villas, such as Villa Gamberaia outside Florence, as well as the classic estates of Southern California and Florida. The ornate interiors are modeled after period Italian villas and the Palm Beach estates of Maurice Fatio. A two-story stair hall has walls covered in stuc pierre (plaster that imitates limestone), Doric and Ionic columns,hand-forged iron railings and a skylight ceiling with an ironwork grill.
Interiors by Richard Winsberg
Landscape by Robert Truskowski
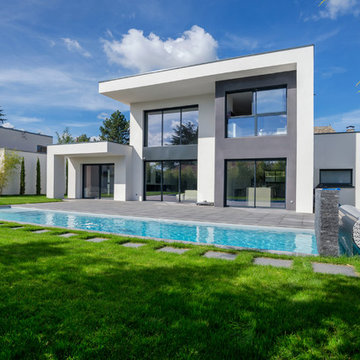
Nicolas FORAY
Réalisation d'une façade de petite villa blanche design à un étage avec un toit plat.
Réalisation d'une façade de petite villa blanche design à un étage avec un toit plat.
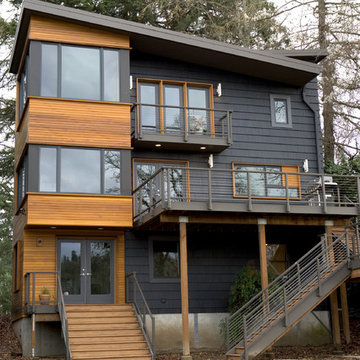
House facing River
Réalisation d'un escalier extérieur design.
Réalisation d'un escalier extérieur design.
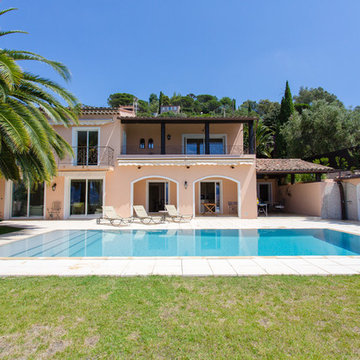
© Christian Roy Photographe
Idée de décoration pour une grande façade de petite villa beige méditerranéenne à un étage avec un toit à deux pans.
Idée de décoration pour une grande façade de petite villa beige méditerranéenne à un étage avec un toit à deux pans.
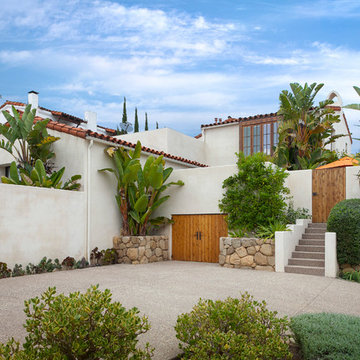
Michael Patrick Porter, AIA
Exemple d'un escalier extérieur méditerranéen.
Exemple d'un escalier extérieur méditerranéen.

Computer Rendered Perspective: Progress photos of the Morse Custom Designed and Built Early American Farmhouse home. Site designed and developed home on 160 acres in rural Yolo County, this two story custom takes advantage of vistas of the recently planted surrounding orchard and Vaca Mountain Range. Designed for durability and low maintenance, this home was constructed on an 30" elevated engineered pad with a 30" elevated concrete slab in order to maximize the height of the first floor. Finish is scheduled for summer 2016. Design, Build, and Enjoy!
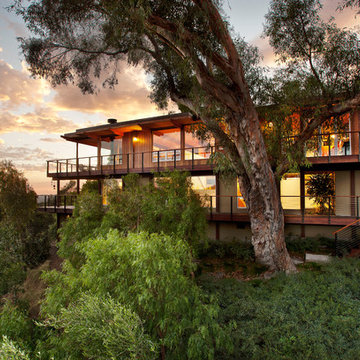
1950’s mid century modern hillside home.
full restoration | addition | modernization.
board formed concrete | clear wood finishes | mid-mod style.
Réalisation d'un escalier extérieur design en stuc.
Réalisation d'un escalier extérieur design en stuc.
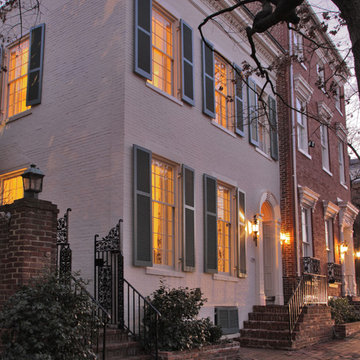
Duke Street exterior
Aménagement d'une façade de maison blanche classique en brique de taille moyenne et à un étage.
Aménagement d'une façade de maison blanche classique en brique de taille moyenne et à un étage.
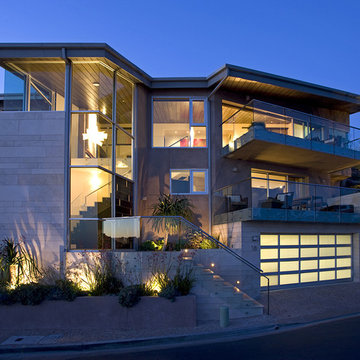
Idée de décoration pour un escalier extérieur design avec un revêtement mixte et un toit plat.

Bois brulé et pan de toiture brisé minimisant l'impact du volume de l'extension
Aménagement d'une petite façade de maison noire bord de mer en bois et bardage à clin de plain-pied avec un toit plat, un toit végétal et un toit noir.
Aménagement d'une petite façade de maison noire bord de mer en bois et bardage à clin de plain-pied avec un toit plat, un toit végétal et un toit noir.
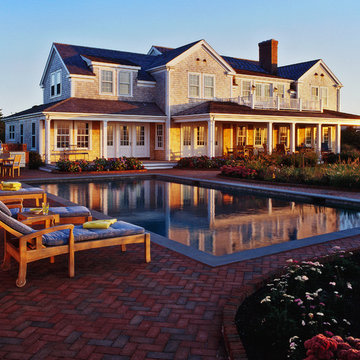
Nantucket Home with pool
Idées déco pour une grande façade de maison multicolore bord de mer en bois et bardeaux à un étage avec un toit à deux pans, un toit en shingle et un toit gris.
Idées déco pour une grande façade de maison multicolore bord de mer en bois et bardeaux à un étage avec un toit à deux pans, un toit en shingle et un toit gris.
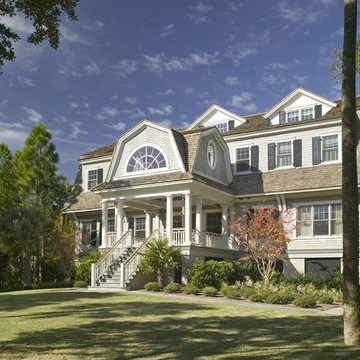
A gambrell roof front porch allows the parents to watch the children in the front play yard. Rion Rizzo, Creative Sources Photography
Cette image montre un escalier extérieur traditionnel en bois avec un toit de Gambrel.
Cette image montre un escalier extérieur traditionnel en bois avec un toit de Gambrel.

Tadeo 4909 is a building that takes place in a high-growth zone of the city, seeking out to offer an urban, expressive and custom housing. It consists of 8 two-level lofts, each of which is distinct to the others.
The area where the building is set is highly chaotic in terms of architectural typologies, textures and colors, so it was therefore chosen to generate a building that would constitute itself as the order within the neighborhood’s chaos. For the facade, three types of screens were used: white, satin and light. This achieved a dynamic design that simultaneously allows the most passage of natural light to the various environments while providing the necessary privacy as required by each of the spaces.
Additionally, it was determined to use apparent materials such as concrete and brick, which given their rugged texture contrast with the clearness of the building’s crystal outer structure.
Another guiding idea of the project is to provide proactive and ludic spaces of habitation. The spaces’ distribution is variable. The communal areas and one room are located on the main floor, whereas the main room / studio are located in another level – depending on its location within the building this second level may be either upper or lower.
In order to achieve a total customization, the closets and the kitchens were exclusively designed. Additionally, tubing and handles in bathrooms as well as the kitchen’s range hoods and lights were designed with utmost attention to detail.
Tadeo 4909 is an innovative building that seeks to step out of conventional paradigms, creating spaces that combine industrial aesthetics within an inviting environment.
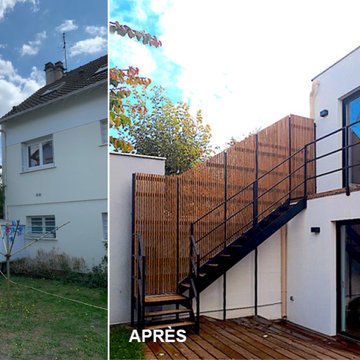
Inspiration pour une grande façade de maison blanche design en stuc à deux étages et plus avec un toit plat et un toit noir.
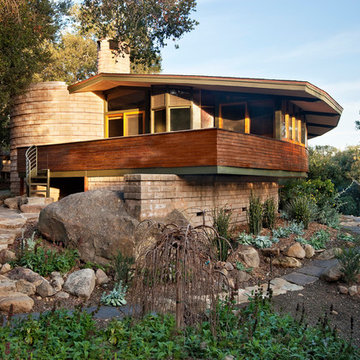
Jim Bartsch Photography
Inspiration pour un escalier extérieur minimaliste en brique.
Inspiration pour un escalier extérieur minimaliste en brique.
Idées déco de façades de maisons - façades de petites villas, escaliers extérieurs
4
