Idées déco de façades de maisons grises avec un toit à deux pans
Trier par :
Budget
Trier par:Populaires du jour
81 - 100 sur 24 073 photos
1 sur 3
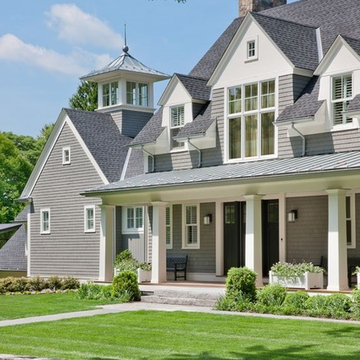
Aménagement d'une grande façade de maison grise craftsman en bois à un étage avec un toit à deux pans et un toit en shingle.
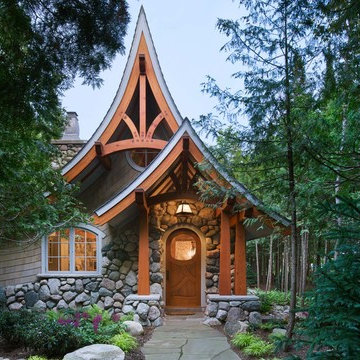
Roger Wade photos
Cette image montre une petite façade de maison grise craftsman en pierre de plain-pied avec un toit à deux pans.
Cette image montre une petite façade de maison grise craftsman en pierre de plain-pied avec un toit à deux pans.
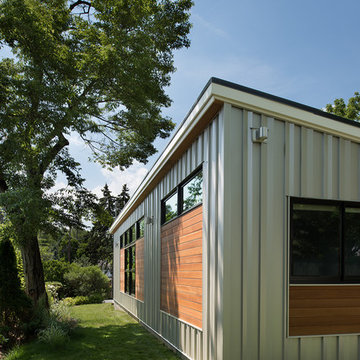
Anice Hoachlander, Hoachlander Davis Photography
Cette image montre une façade de maison grise vintage de taille moyenne et de plain-pied avec un revêtement mixte et un toit à deux pans.
Cette image montre une façade de maison grise vintage de taille moyenne et de plain-pied avec un revêtement mixte et un toit à deux pans.
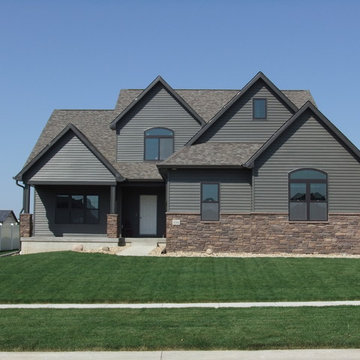
Awesome Unique open space home with large master suite on the man floor. Anderson Fiber-con coffee bean color to accent dark grey siding.
Cette image montre une grande façade de maison grise craftsman à un étage avec un toit à deux pans et un revêtement mixte.
Cette image montre une grande façade de maison grise craftsman à un étage avec un toit à deux pans et un revêtement mixte.

Ammirato Construction's use of K2's Pacific Ashlar thin veneer, is beautifully displayed on many of the walls of this property.
Inspiration pour une grande façade de maison grise vintage à un étage avec un revêtement mixte et un toit à deux pans.
Inspiration pour une grande façade de maison grise vintage à un étage avec un revêtement mixte et un toit à deux pans.
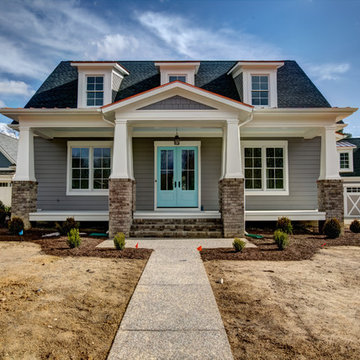
John Hancock
This is an example of a Craftsman style home with a detached garage. French double door in turquoise. Sherwin Williams Dovetail exterior paint on the hardy plank. In Chesterfield, VA.
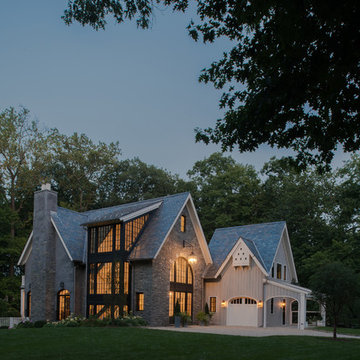
Jane Beiles
Cette photo montre une grande façade de maison grise chic en pierre à deux étages et plus avec un toit à deux pans et un toit en shingle.
Cette photo montre une grande façade de maison grise chic en pierre à deux étages et plus avec un toit à deux pans et un toit en shingle.
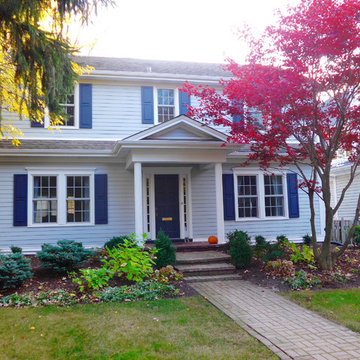
This Dutch Colonial Style Home in Wilmette, IL was remodeled by Siding & Windows Group with HardiePlank Select Cedarmill Lap Siding in ColorPlus Technology Color Light Mist and HardieTrim Smooth Boards in ColorPlus Technology Color Arctic White. Also installed Beechworth Fiberglass Windows and Fypon Shutters in Custom Color by Sherwin Williams and remodeled the Front Entry Portico with White Wood Columns.
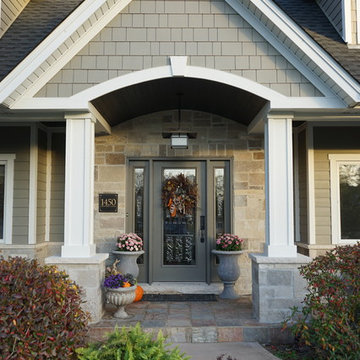
Aménagement d'une grande façade de maison grise classique à un étage avec un revêtement mixte et un toit à deux pans.
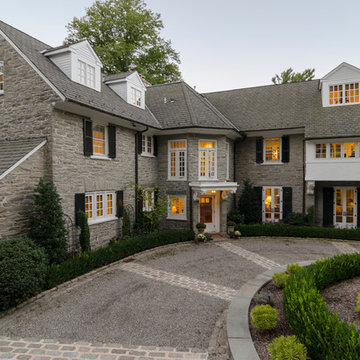
Inspiration pour une très grande façade de maison grise traditionnelle en pierre à deux étages et plus avec un toit à deux pans.
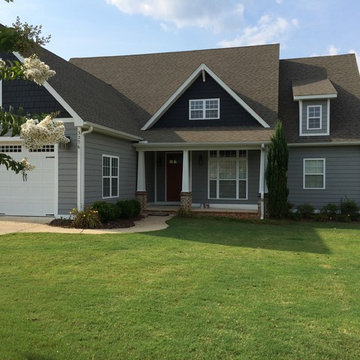
Stunning home in Opelika, Al that was a dingy yellow and the Owners wanted to freshen up. Paint colors are Sherwin Williams Super Paint on all siding and eaves
Greenback on the front dormers, Summit Grey on all siding and Pure White for the eaves, sofits and trim
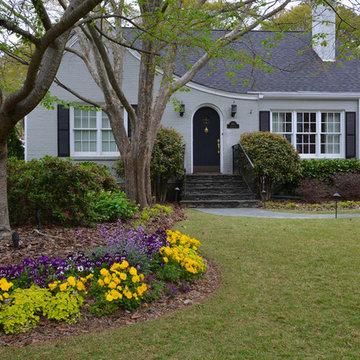
Exemple d'une grande façade de maison grise chic en brique de plain-pied avec un toit à deux pans et un toit en shingle.
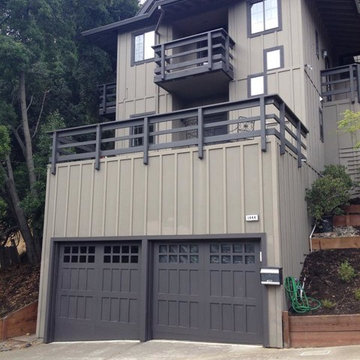
Réalisation d'une façade de maison grise tradition de taille moyenne et à un étage avec un revêtement en vinyle et un toit à deux pans.
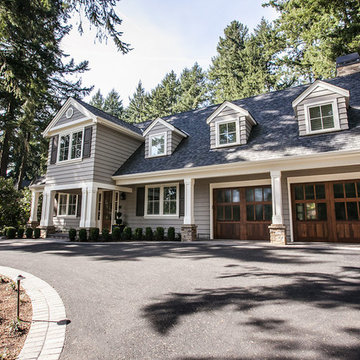
Réalisation d'une façade de maison grise craftsman de taille moyenne et à un étage avec un revêtement en vinyle, un toit à deux pans et un toit en shingle.
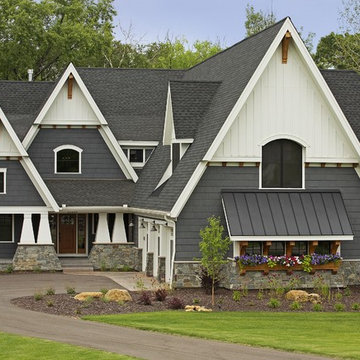
Cette photo montre une façade de maison grise craftsman de taille moyenne et à un étage avec un revêtement mixte et un toit à deux pans.
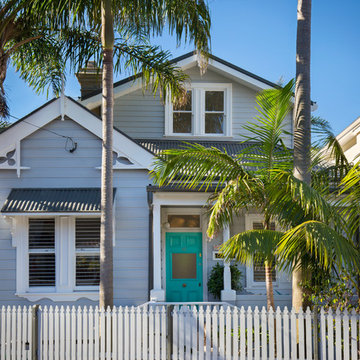
Renovated weatherboard beach cottage by Michelle Walker Architects and Tani aNiwa Photography
Exemple d'une façade de maison grise bord de mer avec un revêtement mixte et un toit à deux pans.
Exemple d'une façade de maison grise bord de mer avec un revêtement mixte et un toit à deux pans.
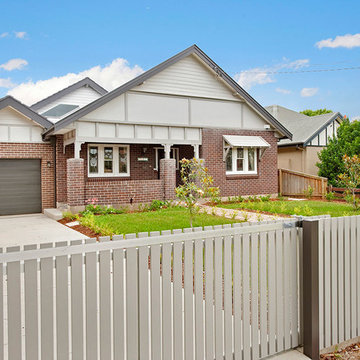
A tired but elegant bungalow updated with classic but modern colours, pathways finished in recycled bricks flanked with new plantings. A garage was added at the front of the property which works seamlessly with the original house.
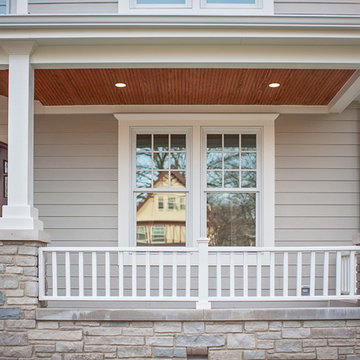
This light neutral comes straight from the softest colors in nature, like sand and seashells. Use it as an understated accent, or for a whole house. Pearl Gray always feels elegant. On this project Smardbuild
install 6'' exposure lap siding with Cedarmill finish. Hardie Arctic White trim with smooth finish install with hidden nails system, window header include Hardie 5.5'' Crown Molding. Project include cedar tong and grove porch ceiling custom stained, new Marvin windows, aluminum gutters system. Soffit and fascia system from James Hardie with Arctic White color smooth finish.
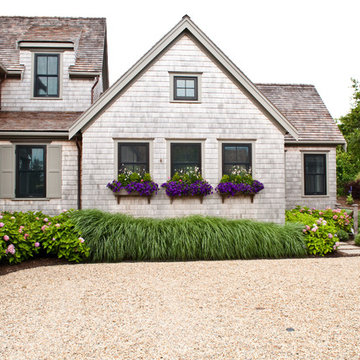
Front Porch
Cette image montre une façade de maison grise traditionnelle en bois de taille moyenne et à un étage avec un toit à deux pans.
Cette image montre une façade de maison grise traditionnelle en bois de taille moyenne et à un étage avec un toit à deux pans.
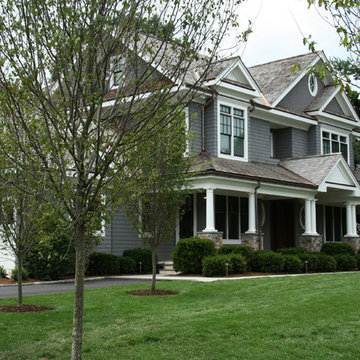
The EXTERIOR of the house begins the Grey theme. It is accented with a strong white contrast as well as strokes of black that enhance like touches of “mascara” to the house. The Verandah wraps completely around the front and the right side of the house with French doors off the Study and Dining Room and then ending at the backyard and Pool and Patio for a house that lives Indoor and Out.
Idées déco de façades de maisons grises avec un toit à deux pans
5