Idées déco de façades de maisons grises avec un toit de Gambrel
Trier par :
Budget
Trier par:Populaires du jour
61 - 80 sur 252 photos
1 sur 3
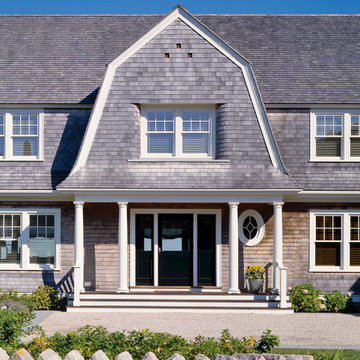
Brian Vanden Brink
Inspiration pour une façade de maison marine avec un toit de Gambrel.
Inspiration pour une façade de maison marine avec un toit de Gambrel.
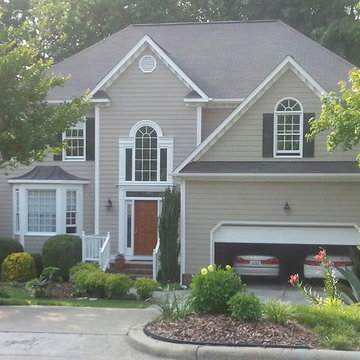
Idée de décoration pour une façade de maison beige tradition en bois de taille moyenne et à un étage avec un toit de Gambrel et un toit en shingle.
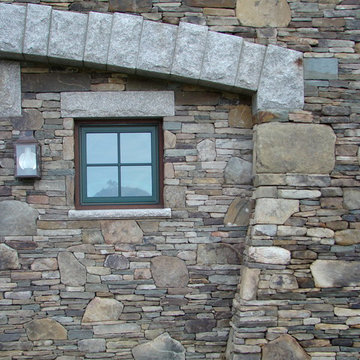
Photo by Nessa Flax
Exemple d'une grande façade de maison marron chic en pierre à deux étages et plus avec un toit de Gambrel.
Exemple d'une grande façade de maison marron chic en pierre à deux étages et plus avec un toit de Gambrel.
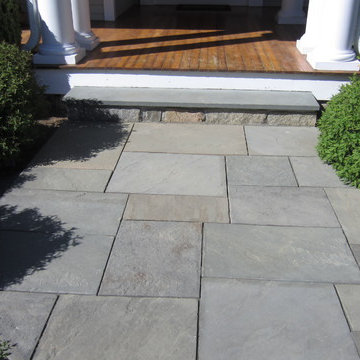
*Addition front right side of home for dining room expansion.
* Front covered porch with mahogany decking.
* New siding and trim.
* New roof and flashing.
* Finished basement, converted into a dance studio.
* New driveway with cobblestone.
* New generator.
* Redid front bluestone walk way
* And more ...
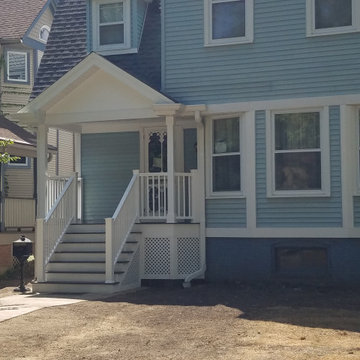
Railings, trim, capping, gutters and siding installed. Roof completed.
Idée de décoration pour une petite façade de maison bleue victorienne à un étage avec un revêtement en vinyle, un toit de Gambrel et un toit en shingle.
Idée de décoration pour une petite façade de maison bleue victorienne à un étage avec un revêtement en vinyle, un toit de Gambrel et un toit en shingle.
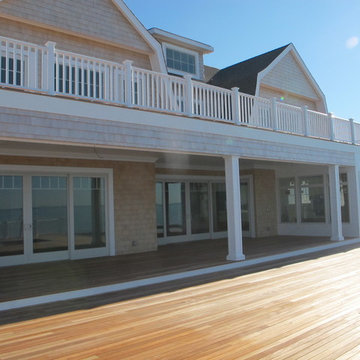
Inspiration pour une grande façade de maison marron marine en bois à un étage avec un toit de Gambrel.
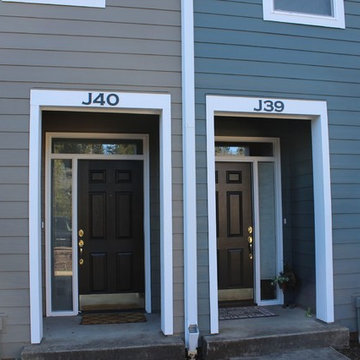
Idée de décoration pour une façade de maison de ville multicolore tradition de taille moyenne et à deux étages et plus avec un toit de Gambrel et un toit en shingle.
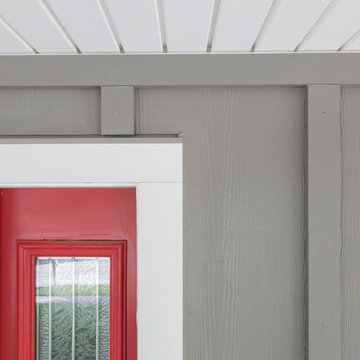
This home was renovated by Opal Enterprises in Naperville, IL. The project included a complete exterior renovation with siding replacement, roof replacement, trim work, porch renovation, and finishing touches. The siding used was James Hardie fiber cement in Aged Pewter color. The front porch features board & batten and the rest of the home has plank lap siding. The gambrel style roof was completely redone with new GAF Timberline HD shingles in the Pewter Gray color.
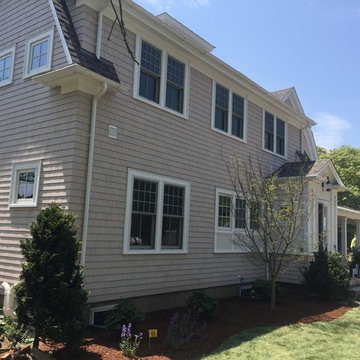
Inspiration pour une grande façade de maison beige rustique en bois à un étage avec un toit de Gambrel.
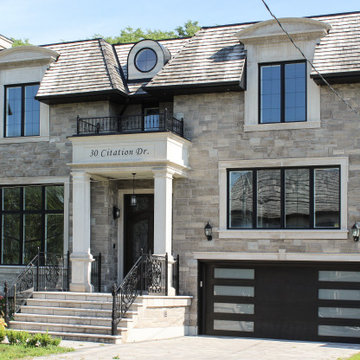
Idée de décoration pour une grande façade de maison grise tradition en brique à un étage avec un toit de Gambrel et un toit mixte.
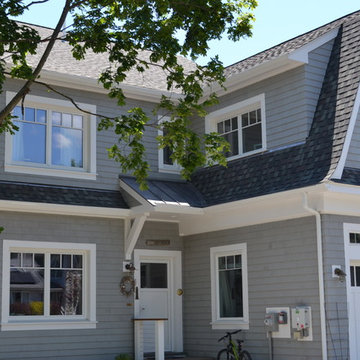
Réalisation d'une façade de maison grise marine en bois de taille moyenne et à un étage avec un toit de Gambrel.
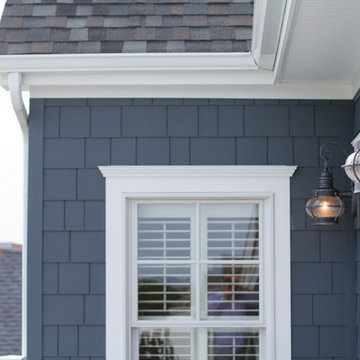
Inspiration pour une très grande façade de maison grise marine en bois à deux étages et plus avec un toit de Gambrel.
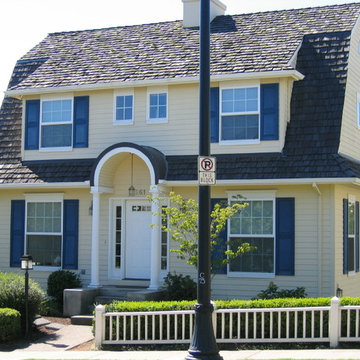
Réalisation d'une façade de maison jaune tradition en bois de taille moyenne et à un étage avec un toit de Gambrel.
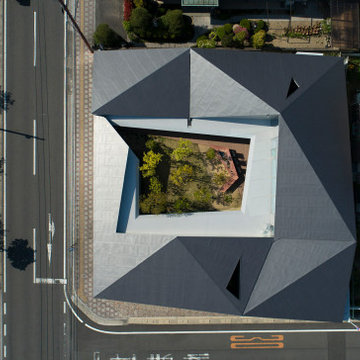
Idée de décoration pour une façade de maison grise design de taille moyenne et à un étage avec un toit de Gambrel et un toit en métal.
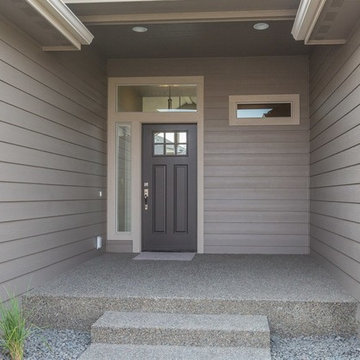
Aménagement d'une façade de maison grise classique de plain-pied avec un revêtement mixte, un toit de Gambrel et un toit en shingle.
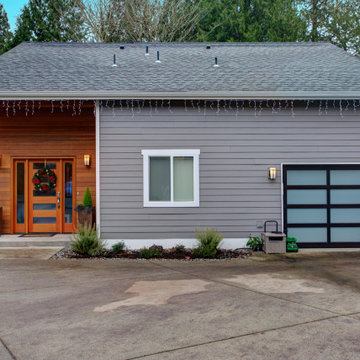
The Johnsons were looking to bring a new modern look to their home in the woods while still keeping the appearance of a cabin.
Idée de décoration pour une grande façade de maison grise craftsman en bois et bardage à clin à un étage avec un toit de Gambrel, un toit en shingle et un toit noir.
Idée de décoration pour une grande façade de maison grise craftsman en bois et bardage à clin à un étage avec un toit de Gambrel, un toit en shingle et un toit noir.
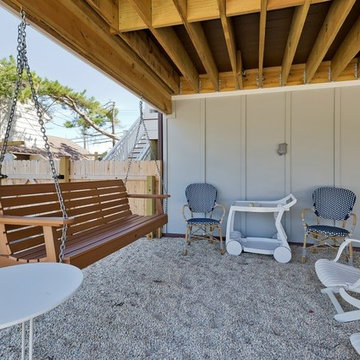
Idée de décoration pour une grande façade de maison bleue marine en bois à deux étages et plus avec un toit de Gambrel.
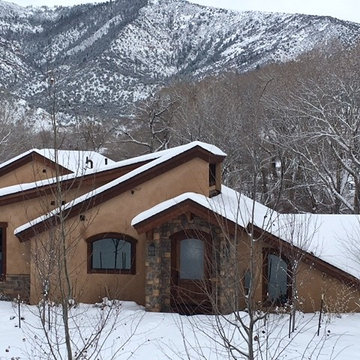
Idées déco pour une grande façade de maison beige montagne en stuc de plain-pied avec un toit de Gambrel.
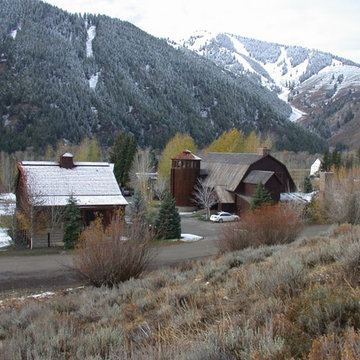
The massive 200 year old barn was deconstructed at it's original location, treated for pests, and re-erected in this new location. It is the residence's anchor, and all new construction was built with its vernacular in mind.
Interior Design: Megan at M Design and Interiors
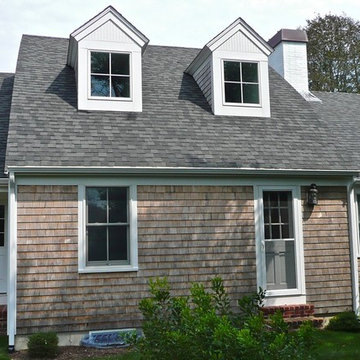
The house on Cranberry Lane began with a reproduction of a historic “half Cape” cottage that was built as a retirement home for one person in 1980. Nearly thirty years later, the next generation of the family asked me to incorporate the original house into a design that would accomodate the extended family for vacations and holidays, yet keep the look and feel of the original cottage from the street. While they wanted a traditional exterior, my clients also asked for a house that would feel more spacious than it looked, and be filled with natural light.
Inside the house, the materials and details are traditional, but the spaces are not. Coming in from the farmer’s porch, the vaulted entry comes as a surprise, with light streaming in from skylights above the stair. The open kitchen and dining area is long and low, with windows looking out over the gardens planted after the original cottage was built. A door at the far end of the room leads to a screened porch that serves as a hub of family life in the summer. The living room is compact in plan, but open to the main ridge and the loft space above. The doghouse dormers on the front roof bring light into both the loft and living room, and also provide a view for anyone sitting at the 20 foot long cherry desktop that runs along the low wall at the edge of the loft. The loft space connects the two upstairs bedrooms, and serves as a combination home office, sitting room, and overflow sleeping area.
All the interior trim, millwork, cabinets, stairs and railings were built on site, providing character to the house with a modern spin on traditional New England craftsmanship.
Idées déco de façades de maisons grises avec un toit de Gambrel
4