Idées déco de façades de maisons grises avec un toit en appentis
Trier par :
Budget
Trier par:Populaires du jour
81 - 100 sur 713 photos
1 sur 3

A detail shot of the cement fiber board siding, also known as Hardy board.
Idées déco pour une façade de maison marron contemporaine en panneau de béton fibré de taille moyenne et à un étage avec un toit en appentis.
Idées déco pour une façade de maison marron contemporaine en panneau de béton fibré de taille moyenne et à un étage avec un toit en appentis.
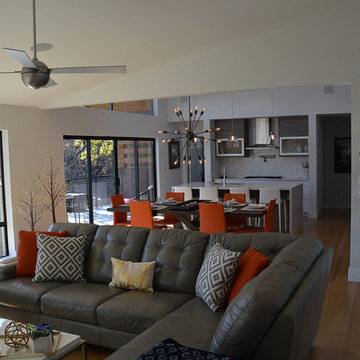
Living Room / Dining Room / Kitchen
Idées déco pour une façade de maison multicolore moderne en brique de taille moyenne et à niveaux décalés avec un toit en appentis et un toit en métal.
Idées déco pour une façade de maison multicolore moderne en brique de taille moyenne et à niveaux décalés avec un toit en appentis et un toit en métal.
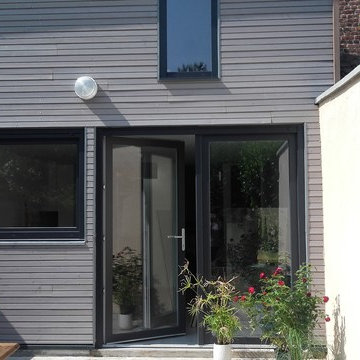
la facade arrière bénéficie manteant du soleil le matin idéal pour le petit déjeuner au soleil.Arielle D©
Réalisation d'une façade de maison design en bois avec un toit en appentis et un toit mixte.
Réalisation d'une façade de maison design en bois avec un toit en appentis et un toit mixte.
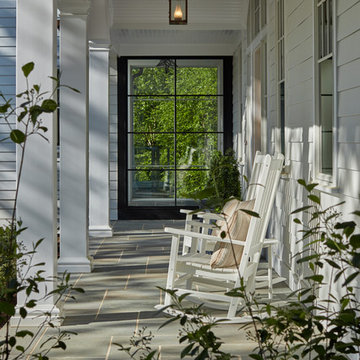
Cette image montre une façade de maison blanche marine en bois de taille moyenne avec un toit en appentis et un toit mixte.
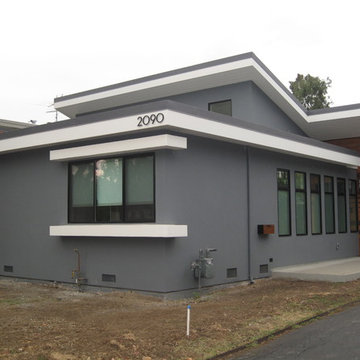
Mid-century duplex converted to contemporary single family home. Taking advantage of open sky and treetops in the park bordering the property in the rear, and shielding the side walls from multi-family units on either side, the floor plan focused all the views to rear and front. A butterfly roof profile allowed clerestory windows to bring light into the interiors.
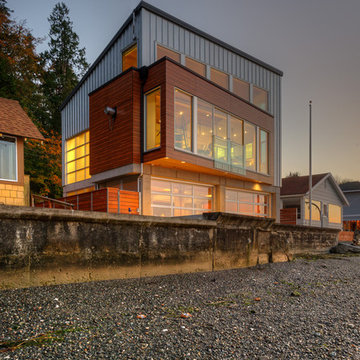
View from beach at twilight. Photography by Lucas Henning.
Cette image montre une petite façade de maison grise et métallique minimaliste à un étage avec un toit en appentis et un toit en métal.
Cette image montre une petite façade de maison grise et métallique minimaliste à un étage avec un toit en appentis et un toit en métal.
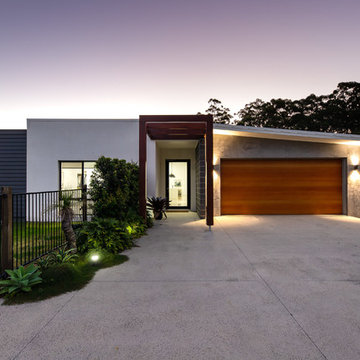
Aménagement d'une façade de maison multicolore industrielle de plain-pied avec un revêtement mixte, un toit en appentis et un toit en métal.
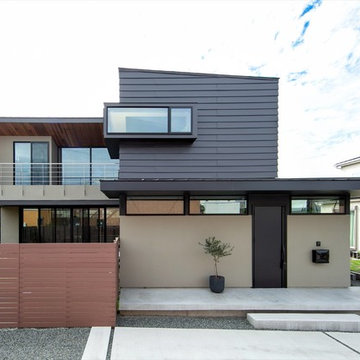
Réalisation d'une façade de maison grise urbaine de taille moyenne et à un étage avec un toit en appentis et un toit en métal.
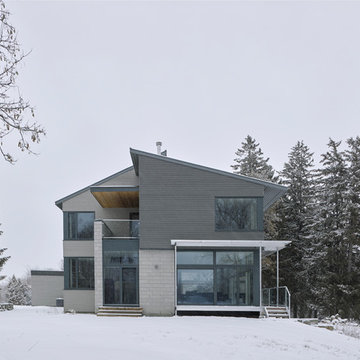
The client’s brief was to create a space reminiscent of their beloved downtown Chicago industrial loft, in a rural farm setting, while incorporating their unique collection of vintage and architectural salvage. The result is a custom designed space that blends life on the farm with an industrial sensibility.
The new house is located on approximately the same footprint as the original farm house on the property. Barely visible from the road due to the protection of conifer trees and a long driveway, the house sits on the edge of a field with views of the neighbouring 60 acre farm and creek that runs along the length of the property.
The main level open living space is conceived as a transparent social hub for viewing the landscape. Large sliding glass doors create strong visual connections with an adjacent barn on one end and a mature black walnut tree on the other.
The house is situated to optimize views, while at the same time protecting occupants from blazing summer sun and stiff winter winds. The wall to wall sliding doors on the south side of the main living space provide expansive views to the creek, and allow for breezes to flow throughout. The wrap around aluminum louvered sun shade tempers the sun.
The subdued exterior material palette is defined by horizontal wood siding, standing seam metal roofing and large format polished concrete blocks.
The interiors were driven by the owners’ desire to have a home that would properly feature their unique vintage collection, and yet have a modern open layout. Polished concrete floors and steel beams on the main level set the industrial tone and are paired with a stainless steel island counter top, backsplash and industrial range hood in the kitchen. An old drinking fountain is built-in to the mudroom millwork, carefully restored bi-parting doors frame the library entrance, and a vibrant antique stained glass panel is set into the foyer wall allowing diffused coloured light to spill into the hallway. Upstairs, refurbished claw foot tubs are situated to view the landscape.
The double height library with mezzanine serves as a prominent feature and quiet retreat for the residents. The white oak millwork exquisitely displays the homeowners’ vast collection of books and manuscripts. The material palette is complemented by steel counter tops, stainless steel ladder hardware and matte black metal mezzanine guards. The stairs carry the same language, with white oak open risers and stainless steel woven wire mesh panels set into a matte black steel frame.
The overall effect is a truly sublime blend of an industrial modern aesthetic punctuated by personal elements of the owners’ storied life.
Photography: James Brittain

History:
Client was given a property, that was extremely difficult to build on, with a very steep, 25-30' drop. They tried to sell the property for many years, with no luck. They finally decided that they should build something on it, for themselves, to prove it could be done. No access was allowed at the top of the steep incline. Client assumed it would be an expensive foundation built parallel to the hillside, somehow.
Program:
The program involved a level for one floor living, (LR/DR/KIT/MBR/UTILITY) as an age-in-place for this recently retired couple. Any other levels should have additional bedrooms that could also feel like a separate AirBnB space, or allow for a future caretaker. There was also a desire for a garage with a recreational vehicle and regular car. The main floor should take advantage of the primary views to the southwest, even though the lot faces due west. Also a desire for easy access to an upper level trail and low maintenance materials with easy maintenance access to roof. The preferred style was a fresher, contemporary feel.
Solution:
A concept design was presented, initially desired by the client, parallel to the hillside, as they had originally envisioned.
An alternate idea was also presented, that was perpendicular to the steep hillside. This avoided having difficult foundations on the steep hillside, by spanning... over it. It also allowed the top, main floor to be farther out on the west end of the site to avoid neighboring view blockage & to better see the primary southwest view. Savings in foundation costs allowed the installation of a residential elevator to get from the garage to the top, main living level. Stairs were also available for regular exercise. An exterior deck was angled towards the primary SW view to the San Juan Islands. The roof was originally desired to be a hip style on all sides, but a better solution allowed for a simple slope back to the 10' high east side for easier maintenance & access, since the west side was almost 50' high!
The clients undertook this home as a speculative, temporary project, intending for it to add value, to sell. However, the unexpected solution, and experience in living here, has them wanting to stay forever.
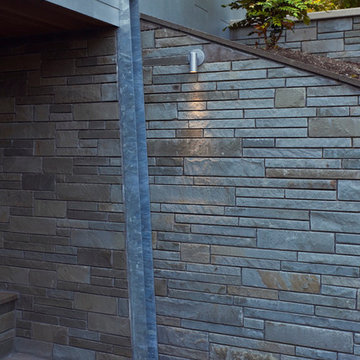
Blue Stone Wall with Integrated Trough Downspout
Photo by Art Grice
Idées déco pour une façade de maison grise contemporaine à un étage avec un revêtement mixte et un toit en appentis.
Idées déco pour une façade de maison grise contemporaine à un étage avec un revêtement mixte et un toit en appentis.
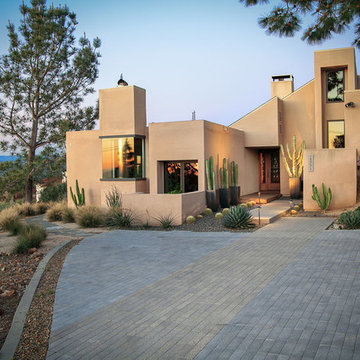
The linear pavement color differentiation leads guest in an artful way right to the front door.
Aménagement d'une grande façade de maison beige moderne en adobe de plain-pied avec un toit en appentis et un toit en shingle.
Aménagement d'une grande façade de maison beige moderne en adobe de plain-pied avec un toit en appentis et un toit en shingle.

Réalisation d'une grande façade de maison multicolore minimaliste en bois et bardage à clin à trois étages et plus avec un toit en appentis.
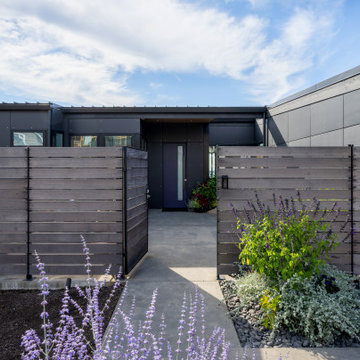
Entry to courtyard.
Aménagement d'une façade de maison noire moderne de taille moyenne avec un revêtement mixte, un toit en appentis, un toit en métal et un toit noir.
Aménagement d'une façade de maison noire moderne de taille moyenne avec un revêtement mixte, un toit en appentis, un toit en métal et un toit noir.

Photo by Roehner + Ryan
Réalisation d'une façade de maison blanche minimaliste en stuc de plain-pied avec un toit en appentis, un toit en métal et un toit noir.
Réalisation d'une façade de maison blanche minimaliste en stuc de plain-pied avec un toit en appentis, un toit en métal et un toit noir.
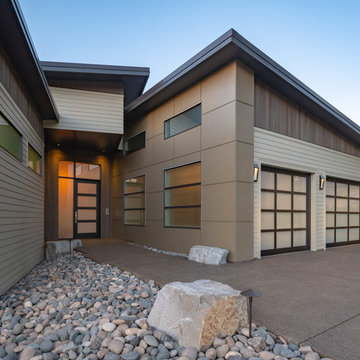
Photography by Steven Paul
Cette image montre une façade de maison beige design en panneau de béton fibré avec un toit en appentis et un toit en métal.
Cette image montre une façade de maison beige design en panneau de béton fibré avec un toit en appentis et un toit en métal.
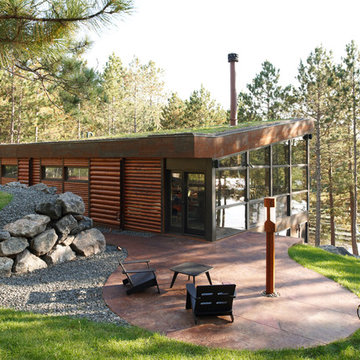
Cette photo montre une façade de maison montagne en bois avec un toit en appentis.
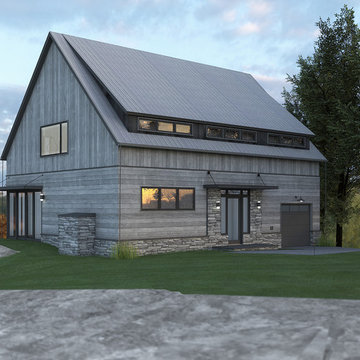
Cette photo montre une façade de maison grise tendance en panneau de béton fibré de taille moyenne et à deux étages et plus avec un toit en appentis et un toit mixte.
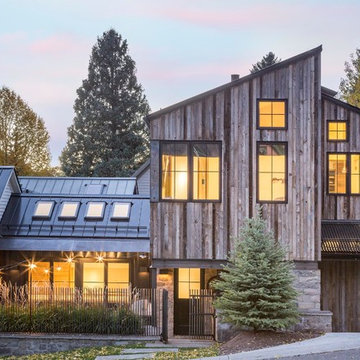
Cette photo montre une façade de maison marron montagne en bois à un étage avec un toit en appentis et un toit en métal.
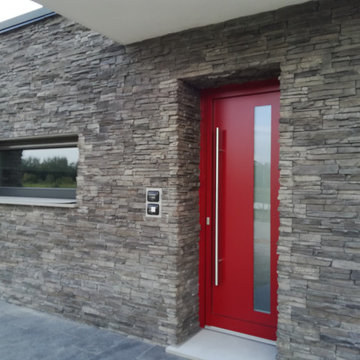
Exemple d'une façade de maison blanche moderne en pierre de taille moyenne et à un étage avec un toit en appentis et un toit en métal.
Idées déco de façades de maisons grises avec un toit en appentis
5