Idées déco de façades de maisons grises avec un toit en métal
Trier par :
Budget
Trier par:Populaires du jour
1 - 20 sur 8 476 photos
1 sur 3

Inspiration pour une façade de maison grise vintage de taille moyenne et de plain-pied avec un toit à deux pans et un toit en métal.

Aménagement d'une grande façade de maison grise classique à un étage avec un toit de Gambrel, un toit en métal et un toit gris.
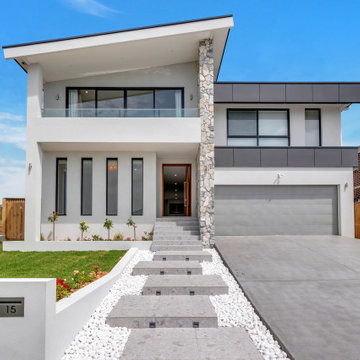
Custom home designed and built by Quantum Built.
Réalisation d'une grande façade de maison de ville grise minimaliste en pierre de plain-pied avec un toit en métal.
Réalisation d'une grande façade de maison de ville grise minimaliste en pierre de plain-pied avec un toit en métal.
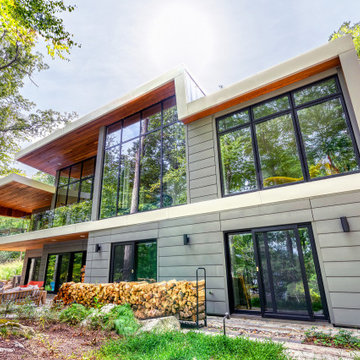
Exemple d'une façade de maison grise moderne de taille moyenne et à un étage avec un revêtement mixte, un toit en appentis et un toit en métal.
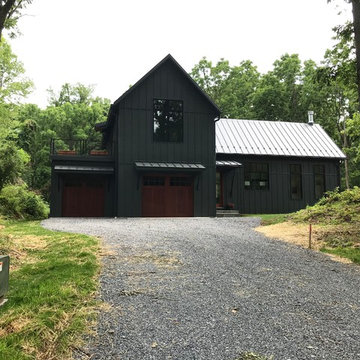
Idée de décoration pour une grande façade de maison grise champêtre en bois à un étage avec un toit à deux pans et un toit en métal.
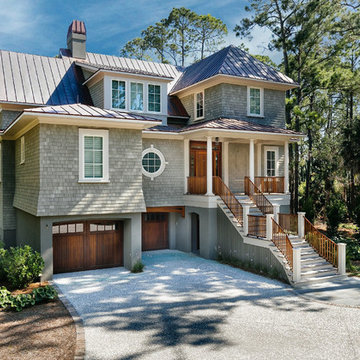
Inspiration pour une façade de maison grise marine en bois à deux étages et plus avec un toit en métal.

Exterior - Front Entry
Beach House at Avoca Beach by Architecture Saville Isaacs
Project Summary
Architecture Saville Isaacs
https://www.architecturesavilleisaacs.com.au/
The core idea of people living and engaging with place is an underlying principle of our practice, given expression in the manner in which this home engages with the exterior, not in a general expansive nod to view, but in a varied and intimate manner.
The interpretation of experiencing life at the beach in all its forms has been manifested in tangible spaces and places through the design of pavilions, courtyards and outdoor rooms.
Architecture Saville Isaacs
https://www.architecturesavilleisaacs.com.au/
A progression of pavilions and courtyards are strung off a circulation spine/breezeway, from street to beach: entry/car court; grassed west courtyard (existing tree); games pavilion; sand+fire courtyard (=sheltered heart); living pavilion; operable verandah; beach.
The interiors reinforce architectural design principles and place-making, allowing every space to be utilised to its optimum. There is no differentiation between architecture and interiors: Interior becomes exterior, joinery becomes space modulator, materials become textural art brought to life by the sun.
Project Description
Architecture Saville Isaacs
https://www.architecturesavilleisaacs.com.au/
The core idea of people living and engaging with place is an underlying principle of our practice, given expression in the manner in which this home engages with the exterior, not in a general expansive nod to view, but in a varied and intimate manner.
The house is designed to maximise the spectacular Avoca beachfront location with a variety of indoor and outdoor rooms in which to experience different aspects of beachside living.
Client brief: home to accommodate a small family yet expandable to accommodate multiple guest configurations, varying levels of privacy, scale and interaction.
A home which responds to its environment both functionally and aesthetically, with a preference for raw, natural and robust materials. Maximise connection – visual and physical – to beach.
The response was a series of operable spaces relating in succession, maintaining focus/connection, to the beach.
The public spaces have been designed as series of indoor/outdoor pavilions. Courtyards treated as outdoor rooms, creating ambiguity and blurring the distinction between inside and out.
A progression of pavilions and courtyards are strung off circulation spine/breezeway, from street to beach: entry/car court; grassed west courtyard (existing tree); games pavilion; sand+fire courtyard (=sheltered heart); living pavilion; operable verandah; beach.
Verandah is final transition space to beach: enclosable in winter; completely open in summer.
This project seeks to demonstrates that focusing on the interrelationship with the surrounding environment, the volumetric quality and light enhanced sculpted open spaces, as well as the tactile quality of the materials, there is no need to showcase expensive finishes and create aesthetic gymnastics. The design avoids fashion and instead works with the timeless elements of materiality, space, volume and light, seeking to achieve a sense of calm, peace and tranquillity.
Architecture Saville Isaacs
https://www.architecturesavilleisaacs.com.au/
Focus is on the tactile quality of the materials: a consistent palette of concrete, raw recycled grey ironbark, steel and natural stone. Materials selections are raw, robust, low maintenance and recyclable.
Light, natural and artificial, is used to sculpt the space and accentuate textural qualities of materials.
Passive climatic design strategies (orientation, winter solar penetration, screening/shading, thermal mass and cross ventilation) result in stable indoor temperatures, requiring minimal use of heating and cooling.
Architecture Saville Isaacs
https://www.architecturesavilleisaacs.com.au/
Accommodation is naturally ventilated by eastern sea breezes, but sheltered from harsh afternoon winds.
Both bore and rainwater are harvested for reuse.
Low VOC and non-toxic materials and finishes, hydronic floor heating and ventilation ensure a healthy indoor environment.
Project was the outcome of extensive collaboration with client, specialist consultants (including coastal erosion) and the builder.
The interpretation of experiencing life by the sea in all its forms has been manifested in tangible spaces and places through the design of the pavilions, courtyards and outdoor rooms.
The interior design has been an extension of the architectural intent, reinforcing architectural design principles and place-making, allowing every space to be utilised to its optimum capacity.
There is no differentiation between architecture and interiors: Interior becomes exterior, joinery becomes space modulator, materials become textural art brought to life by the sun.
Architecture Saville Isaacs
https://www.architecturesavilleisaacs.com.au/
https://www.architecturesavilleisaacs.com.au/

Kolanowski Studio
Idées déco pour une façade de maison grise campagne de taille moyenne et de plain-pied avec un revêtement mixte, un toit à deux pans et un toit en métal.
Idées déco pour une façade de maison grise campagne de taille moyenne et de plain-pied avec un revêtement mixte, un toit à deux pans et un toit en métal.

Photography by Lucas Henning.
Idée de décoration pour une petite façade de maison grise minimaliste en pierre de plain-pied avec un toit en appentis et un toit en métal.
Idée de décoration pour une petite façade de maison grise minimaliste en pierre de plain-pied avec un toit en appentis et un toit en métal.

GHG Builders
Andersen 100 Series Windows
Andersen A-Series Doors
Inspiration pour une grande façade de maison grise rustique en bois et planches et couvre-joints à un étage avec un toit à deux pans et un toit en métal.
Inspiration pour une grande façade de maison grise rustique en bois et planches et couvre-joints à un étage avec un toit à deux pans et un toit en métal.

David Charlez Designs carefully designed this modern home with massive windows, a metal roof, and a mix of stone and wood on the exterior. It is unique and one of a kind. Photos by Space Crafting
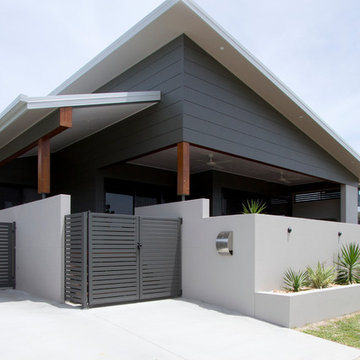
Abby Walsh Photography
Idée de décoration pour une façade de maison grise design de taille moyenne et de plain-pied avec un toit en appentis, un toit en métal et un revêtement mixte.
Idée de décoration pour une façade de maison grise design de taille moyenne et de plain-pied avec un toit en appentis, un toit en métal et un revêtement mixte.
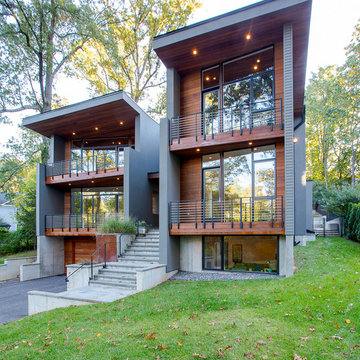
Shawn Lortie Photography
Idée de décoration pour une grande façade de maison grise minimaliste à deux étages et plus avec un revêtement mixte, un toit plat et un toit en métal.
Idée de décoration pour une grande façade de maison grise minimaliste à deux étages et plus avec un revêtement mixte, un toit plat et un toit en métal.
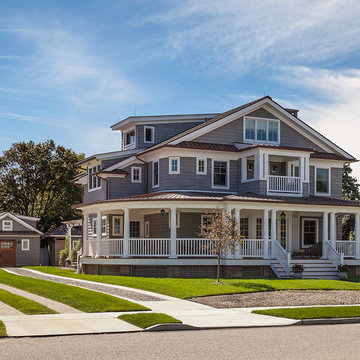
North Elevation
photography by Sam Oberter
Exemple d'une grande façade de maison grise victorienne à deux étages et plus avec un revêtement en vinyle, un toit à deux pans et un toit en métal.
Exemple d'une grande façade de maison grise victorienne à deux étages et plus avec un revêtement en vinyle, un toit à deux pans et un toit en métal.
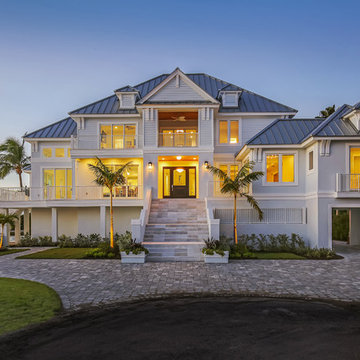
Aménagement d'une façade de maison grise exotique à un étage avec un revêtement mixte, un toit à quatre pans et un toit en métal.

The pocketing steel lift and slide door opens up the Great Room to the Entry Courtyard for an expanded entertainment space.
Réalisation d'une façade de maison grise champêtre en bois de taille moyenne et de plain-pied avec un toit à deux pans et un toit en métal.
Réalisation d'une façade de maison grise champêtre en bois de taille moyenne et de plain-pied avec un toit à deux pans et un toit en métal.
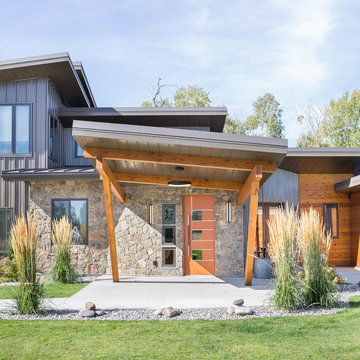
A mountain modern residence situated in the Gallatin Valley of Montana. Our modern aluminum door adds just the right amount of flair to this beautiful home designed by FORMation Architecture. The Circle F Residence has a beautiful mixture of natural stone, wood and metal, creating a home that blends flawlessly into it’s environment.
The modern door design was selected to complete the home with a warm front entrance. This signature piece is designed with horizontal cutters and a wenge wood handle accented with stainless steel caps. The obscure glass was chosen to add natural light and provide privacy to the front entry of the home. Performance was also factor in the selection of this piece; quad pane glass and a fully insulated aluminum door slab offer high performance and protection from the extreme weather. This distinctive modern aluminum door completes the home and provides a warm, beautiful entry way.
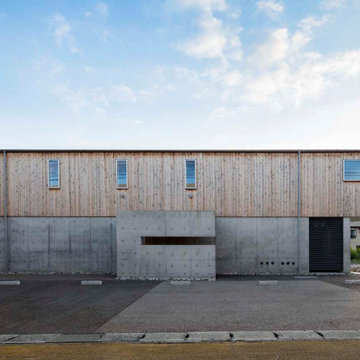
外観(写真:小川重雄)
Réalisation d'une façade de maison grise minimaliste en bois et planches et couvre-joints de taille moyenne et à un étage avec un toit à deux pans, un toit en métal et un toit gris.
Réalisation d'une façade de maison grise minimaliste en bois et planches et couvre-joints de taille moyenne et à un étage avec un toit à deux pans, un toit en métal et un toit gris.

Idée de décoration pour une façade de maison grise design à deux étages et plus avec un revêtement mixte, un toit à deux pans et un toit en métal.
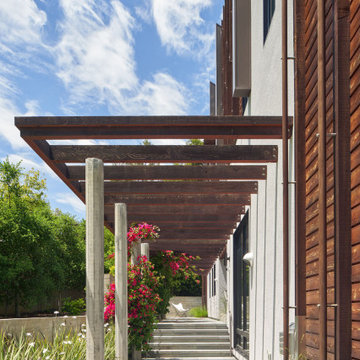
View of rear trellis.
Idée de décoration pour une grande façade de maison grise minimaliste en stuc à un étage avec un toit plat, un toit en métal et un toit marron.
Idée de décoration pour une grande façade de maison grise minimaliste en stuc à un étage avec un toit plat, un toit en métal et un toit marron.
Idées déco de façades de maisons grises avec un toit en métal
1