Façade
Trier par :
Budget
Trier par:Populaires du jour
1 - 20 sur 8 472 photos
1 sur 3

Stephen Ironside
Cette photo montre une grande façade de maison grise et métallique montagne à un étage avec un toit en appentis et un toit en métal.
Cette photo montre une grande façade de maison grise et métallique montagne à un étage avec un toit en appentis et un toit en métal.

Inspiration pour une façade de maison grise vintage de taille moyenne et de plain-pied avec un toit à deux pans et un toit en métal.

Exemple d'une façade de maison grise bord de mer en bois de plain-pied avec un toit à deux pans et un toit en métal.

Aménagement d'une grande façade de maison grise classique à un étage avec un toit de Gambrel, un toit en métal et un toit gris.

Evolved in the heart of the San Juan Mountains, this Colorado Contemporary home features a blend of materials to complement the surrounding landscape. This home triggered a blast into a quartz geode vein which inspired a classy chic style interior and clever use of exterior materials. These include flat rusted siding to bring out the copper veins, Cedar Creek Cascade thin stone veneer speaks to the surrounding cliffs, Stucco with a finish of Moondust, and rough cedar fine line shiplap for a natural yet minimal siding accent. Its dramatic yet tasteful interiors, of exposed raw structural steel, Calacatta Classique Quartz waterfall countertops, hexagon tile designs, gold trim accents all the way down to the gold tile grout, reflects the Chic Colorado while providing cozy and intimate spaces throughout.

These contemporary accessory dwelling unit plans deliver an indoor-outdoor living space consisting of an open-plan kitchen, dining, living, laundry as also include two bedrooms all contained in 753 square feet. The design also incorporates 452 square feet of alfresco and terrace sun drenched external area are ideally suited to extended family visits or a separate artist’s studio. The size of the accessory dwelling unit plans harmonize with the local authority planning schemes that contain clauses for secondary ancillary dwellings. When correctly orientated on the site, the raking ceilings of the accessory dwelling unit plans conform to passive solar design principles and ensure solar heat gain during the cooler winter months.
The accessory dwelling unit plans recognize the importance on sustainability and energy-efficient design principles, achieving passive solar design principles by catching the winter heat gain when the sun is at lower azimuth and storing the radiant energy in the thermal mass of the reinforced concrete slab that operates as the heat sink. The calculated sun shading eliminates the worst of the summer heat gain through the accessory dwelling unit plans fenestration while awning highlight windows vent stale hot air along the southern elevation employing ‘stack effect’ ventilation.

Double door entrance
Idées déco pour une façade de maison grise campagne en pierre et planches et couvre-joints de taille moyenne et de plain-pied avec un toit à deux pans, un toit en métal et un toit gris.
Idées déco pour une façade de maison grise campagne en pierre et planches et couvre-joints de taille moyenne et de plain-pied avec un toit à deux pans, un toit en métal et un toit gris.

Réalisation d'une grande façade de maison grise marine en bois et bardeaux à trois étages et plus avec un toit à deux pans, un toit en métal et un toit gris.

Custom Barndominium
Cette image montre une façade de maison métallique et grise chalet de taille moyenne et de plain-pied avec un toit à deux pans, un toit en métal et un toit gris.
Cette image montre une façade de maison métallique et grise chalet de taille moyenne et de plain-pied avec un toit à deux pans, un toit en métal et un toit gris.

Stunning curb appeal! Modern look with natural elements combining contemporary architectural design with the warmth of wood and stone. Large windows fill the home with natural light and an inviting feel.
Photos: Reel Tour Media
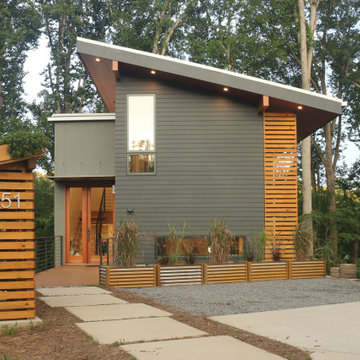
Exemple d'une façade de maison grise tendance en stuc de taille moyenne et à un étage avec un toit en appentis et un toit en métal.
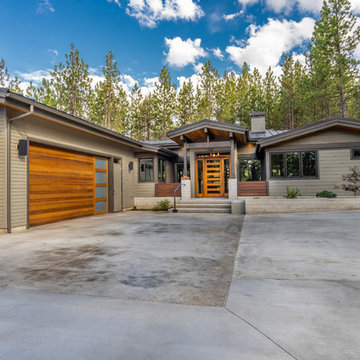
Réalisation d'une façade de maison grise chalet en panneau de béton fibré de taille moyenne et de plain-pied avec un toit à deux pans et un toit en métal.

Spacecrafting / Architectural Photography
Idées déco pour une façade de maison grise craftsman en bois de taille moyenne et à un étage avec un toit à deux pans et un toit en métal.
Idées déco pour une façade de maison grise craftsman en bois de taille moyenne et à un étage avec un toit à deux pans et un toit en métal.
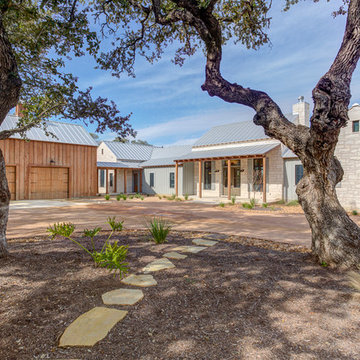
Cette image montre une façade de maison grise rustique en pierre de taille moyenne et de plain-pied avec un toit à deux pans et un toit en métal.

Inspiration pour une façade de maison grise asiatique en stuc de taille moyenne et à un étage avec un toit en appentis et un toit en métal.
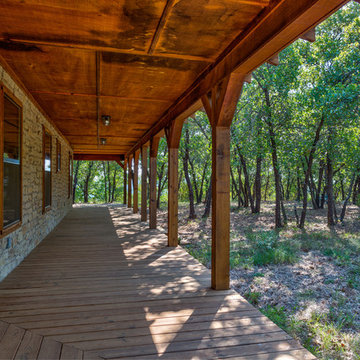
Epic Foto Group
Idée de décoration pour une façade de maison grise chalet en pierre de taille moyenne et de plain-pied avec un toit à deux pans et un toit en métal.
Idée de décoration pour une façade de maison grise chalet en pierre de taille moyenne et de plain-pied avec un toit à deux pans et un toit en métal.
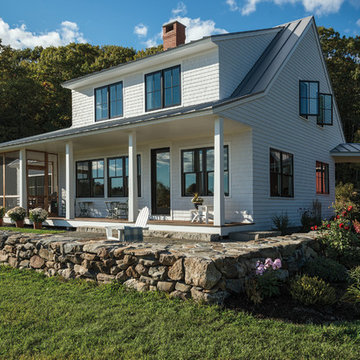
Cette photo montre une façade de maison grise nature en bois à un étage avec un toit en métal.

GHG Builders
Andersen 100 Series Windows
Andersen A-Series Doors
Cette image montre une grande façade de maison grise rustique en bois et planches et couvre-joints à un étage avec un toit à deux pans et un toit en métal.
Cette image montre une grande façade de maison grise rustique en bois et planches et couvre-joints à un étage avec un toit à deux pans et un toit en métal.
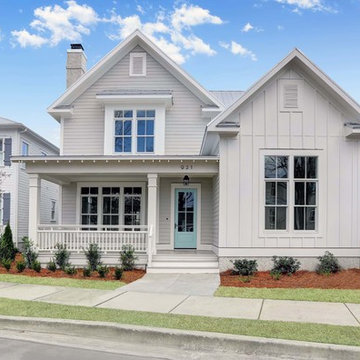
Cette image montre une façade de maison grise rustique à un étage avec un revêtement en vinyle, un toit à deux pans et un toit en métal.
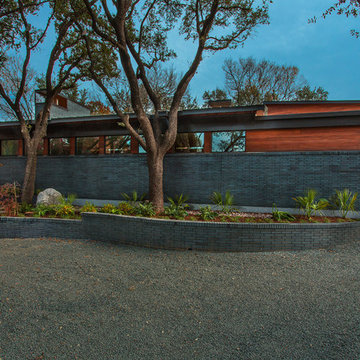
This complete remodel was crafted after the mid century modern and was an inspiration to photograph. The use of brick work, cedar, glass and metal on the outside was well thought out as its transition from the great room out flowed to make the interior and exterior seem as one. The home was built by Classic Urban Homes and photography by Vernon Wentz of Ad Imagery.
1