Idées déco de façades de maisons grises avec un toit en métal
Trier par :
Budget
Trier par:Populaires du jour
1 - 20 sur 8 476 photos
1 sur 3

Exterior of cabin after a year of renovations. New deck, new paint and trim, and new double pained windows.
photography by Debra Tarrant
Inspiration pour une façade de maison grise chalet en bois de taille moyenne et à un étage avec un toit à deux pans et un toit en métal.
Inspiration pour une façade de maison grise chalet en bois de taille moyenne et à un étage avec un toit à deux pans et un toit en métal.

This new two story home was an infill home in an established, sought after neighborhood with a stunning river view.
Although not huge in stature, this home is huge on presence with a modern cottage look featuring three two story columns clad in natural longboard and stone, grey earthtone acrylic stucco, staggered roofline, and the typography of the lot allowed for exquisite natural landscaping.
Inside is equally impressive with features including:
- Radiant heat floors on main level, covered by engineered hardwoods and 2' x 4' travertini Lexus tile
- Grand entry with custom staircase
- Two story open concept living, dining and kitchen areas
- Large, fully appointed butler's pantry
- Glass encased wine feature wall
- Show stopping two story fireplace
- Custom lighting indoors and out for stunning evening illumination
- Large 2nd floor balcony with views of the river.
- R-value of this new build was increased to improve efficiencies by using acrylic stucco, upgraded over rigid insulation and using sprayfoam on the interior walls.

Spacecrafting / Architectural Photography
Idées déco pour une façade de maison grise craftsman en bois de taille moyenne et à un étage avec un toit à deux pans et un toit en métal.
Idées déco pour une façade de maison grise craftsman en bois de taille moyenne et à un étage avec un toit à deux pans et un toit en métal.

Inspiration pour une petite façade de Tiny House grise traditionnelle en bois avec un toit en métal et un toit gris.

This midcentury split level needed an entire gut renovation to bring it into the current century. Keeping the design simple and modern, we updated every inch of this house, inside and out, holding true to era appropriate touches.
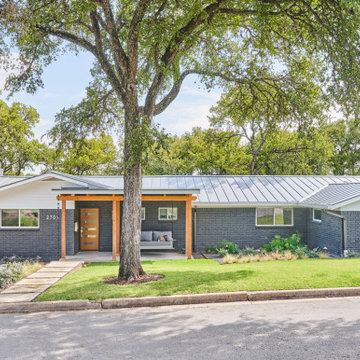
Inspiration pour une façade de maison grise design en brique de taille moyenne et de plain-pied avec un toit en métal.

The home features high clerestory windows and a welcoming front porch, nestled between beautiful live oaks.
Idées déco pour une façade de maison grise campagne en pierre et planches et couvre-joints de taille moyenne et de plain-pied avec un toit à deux pans, un toit en métal et un toit gris.
Idées déco pour une façade de maison grise campagne en pierre et planches et couvre-joints de taille moyenne et de plain-pied avec un toit à deux pans, un toit en métal et un toit gris.

Inspiration pour une façade de maison grise vintage en bois de plain-pied avec un toit en appentis, un toit en métal et un toit gris.
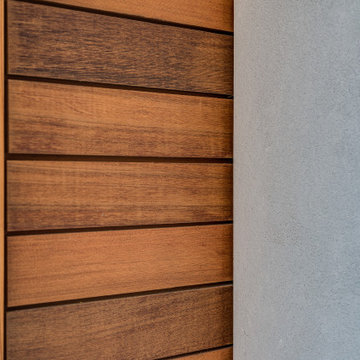
Idées déco pour une grande façade de maison grise moderne en stuc de plain-pied avec un toit en métal et un toit gris.
Hamptons style coastal home with custom garage door, weatherboard cladding and stone detailing.
Aménagement d'une grande façade de maison grise bord de mer à un étage avec un toit à deux pans, un toit en métal et un toit noir.
Aménagement d'une grande façade de maison grise bord de mer à un étage avec un toit à deux pans, un toit en métal et un toit noir.
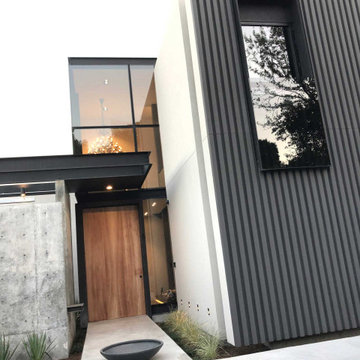
Cette image montre une grande façade de maison grise design à un étage avec un revêtement mixte, un toit plat et un toit en métal.

Idée de décoration pour une façade de maison grise design de taille moyenne et à un étage avec un revêtement mixte, un toit à deux pans et un toit en métal.
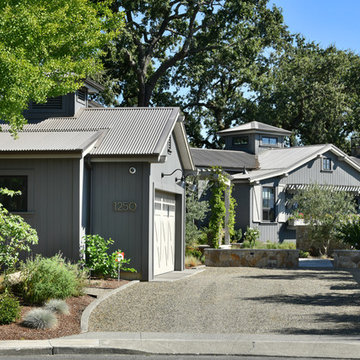
Cette photo montre une grande façade de maison grise nature à un étage avec un revêtement mixte, un toit à quatre pans et un toit en métal.

グレーをベースにした外壁に黒いカラークリートの土間が
外観のスタイリッシュな印象を際立たせています。
シンボルツリーの株立ちアオダモが素敵なチョイスです。
Exemple d'une façade de maison grise moderne de taille moyenne et à un étage avec un toit en appentis et un toit en métal.
Exemple d'une façade de maison grise moderne de taille moyenne et à un étage avec un toit en appentis et un toit en métal.
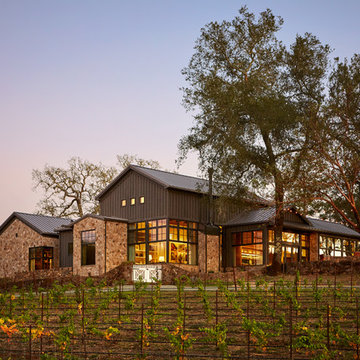
Amy A. Alper, Architect
Landscape Design by Merge Studio
Photos by John Merkl
Idées déco pour une façade de maison grise campagne à un étage avec un revêtement mixte, un toit à deux pans et un toit en métal.
Idées déco pour une façade de maison grise campagne à un étage avec un revêtement mixte, un toit à deux pans et un toit en métal.
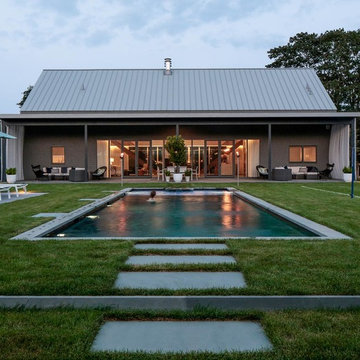
Modern luxury meets warm farmhouse in this Southampton home! Scandinavian inspired furnishings and light fixtures create a clean and tailored look, while the natural materials found in accent walls, casegoods, the staircase, and home decor hone in on a homey feel. An open-concept interior that proves less can be more is how we’d explain this interior. By accentuating the “negative space,” we’ve allowed the carefully chosen furnishings and artwork to steal the show, while the crisp whites and abundance of natural light create a rejuvenated and refreshed interior.
This sprawling 5,000 square foot home includes a salon, ballet room, two media rooms, a conference room, multifunctional study, and, lastly, a guest house (which is a mini version of the main house).
Project Location: Southamptons. Project designed by interior design firm, Betty Wasserman Art & Interiors. From their Chelsea base, they serve clients in Manhattan and throughout New York City, as well as across the tri-state area and in The Hamptons.
For more about Betty Wasserman, click here: https://www.bettywasserman.com/
To learn more about this project, click here: https://www.bettywasserman.com/spaces/southampton-modern-farmhouse/
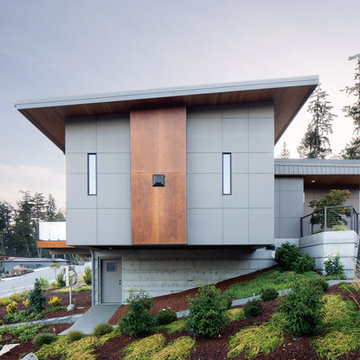
Overlooking the Puget Sound, this 2,000 sf Pacific Northwest modern home effortlessly opens onto classic water views while optimizing privacy and Southern exposure with a private patio.
Our clients sought a poetically minimalist and practical retirement home infused with rhythm and geometry. With dramatic roof lines and a projecting great room that define its form, the architecture’s simplicity frames its dramatic site to incredible effect while the interior playfully loops the spacious traffic patterns of this 3 bedroom 2.5 bath.
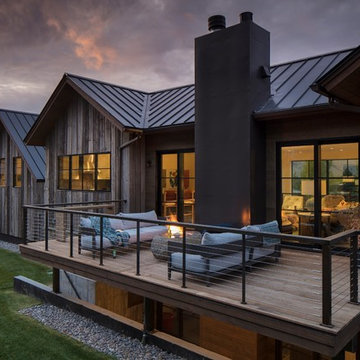
Photos by Gordon Gregory
Idées déco pour une grande façade de maison grise contemporaine à un étage avec un revêtement mixte, un toit à deux pans et un toit en métal.
Idées déco pour une grande façade de maison grise contemporaine à un étage avec un revêtement mixte, un toit à deux pans et un toit en métal.

Cette image montre une façade de maison grise minimaliste en béton de taille moyenne et à un étage avec un toit plat et un toit en métal.
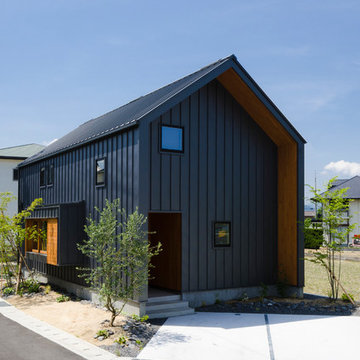
三角屋根がかわいいお家兼珈琲屋さん。木の軒天がいぶし銀の外観のアクセントに。
Cette photo montre une façade de maison grise tendance de taille moyenne et à un étage avec un toit à deux pans et un toit en métal.
Cette photo montre une façade de maison grise tendance de taille moyenne et à un étage avec un toit à deux pans et un toit en métal.
Idées déco de façades de maisons grises avec un toit en métal
1