Idées déco de façades de maisons grises avec un toit en shingle
Trier par :
Budget
Trier par:Populaires du jour
41 - 60 sur 17 636 photos
1 sur 3
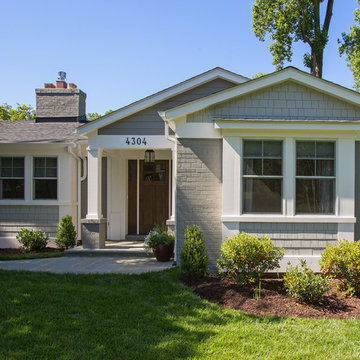
The exterior of this 1951 brick rambler was completely redesigned. A covered entryway now flocks the front door, gray bricks and shingles are used in combination with white columns on the exterior facade.
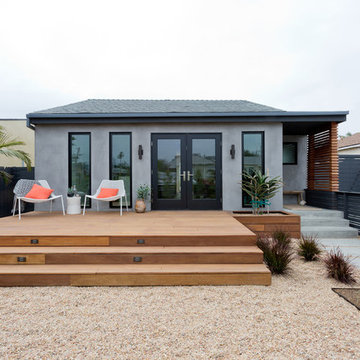
Front Yard Deck and Entry
Cette image montre une petite façade de maison grise minimaliste en stuc de plain-pied avec un toit à deux pans et un toit en shingle.
Cette image montre une petite façade de maison grise minimaliste en stuc de plain-pied avec un toit à deux pans et un toit en shingle.
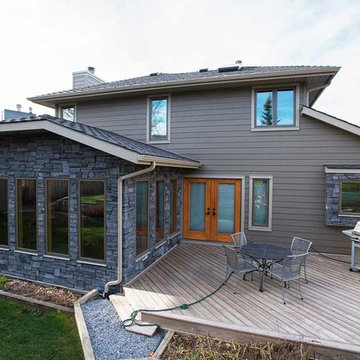
Aménagement d'une grande façade de maison grise moderne à un étage avec un revêtement mixte, un toit à quatre pans et un toit en shingle.
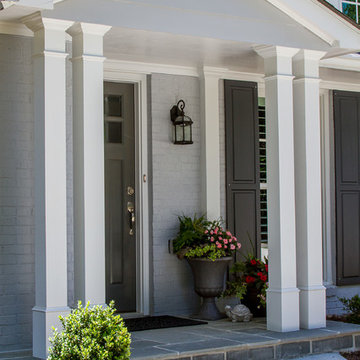
Réalisation d'une façade de maison grise tradition en brique à un étage et de taille moyenne avec un toit à deux pans et un toit en shingle.
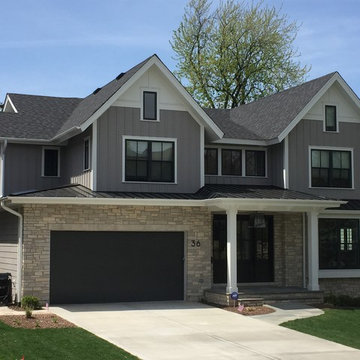
Transitional modern farmhouse
Idée de décoration pour une façade de maison grise tradition de taille moyenne et à un étage avec un revêtement mixte, un toit à deux pans et un toit en shingle.
Idée de décoration pour une façade de maison grise tradition de taille moyenne et à un étage avec un revêtement mixte, un toit à deux pans et un toit en shingle.
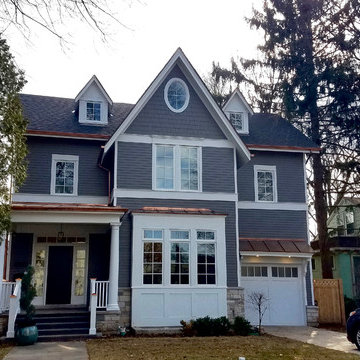
Products used: James Hardie Siding in new color Aged Pewter and Hardie Trim, Hardie Soffit, Owens Corning Roof in Onyx Black, Copper Gutters, Copper Awnings, Build back Deck.
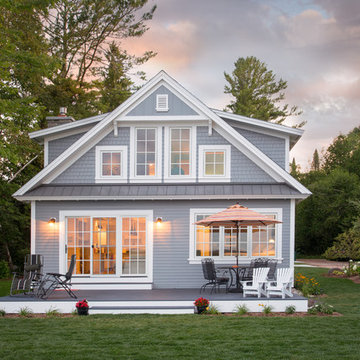
As written in Northern Home & Cottage by Elizabeth Edwards
In general, Bryan and Connie Rellinger loved the charm of the old cottage they purchased on a Crooked Lake peninsula, north of Petoskey. Specifically, however, the presence of a live-well in the kitchen (a huge cement basin with running water for keeping fish alive was right in the kitchen entryway, seriously), rickety staircase and green shag carpet, not so much. An extreme renovation was the only solution. The downside? The rebuild would have to fit into the smallish nonconforming footprint. The upside? That footprint was built when folks could place a building close enough to the water to feel like they could dive in from the house. Ahhh...
Stephanie Baldwin of Edgewater Design helped the Rellingers come up with a timeless cottage design that breathes efficiency into every nook and cranny. It also expresses the synergy of Bryan, Connie and Stephanie, who emailed each other links to products they liked throughout the building process. That teamwork resulted in an interior that sports a young take on classic cottage. Highlights include a brass sink and light fixtures, coffered ceilings with wide beadboard planks, leathered granite kitchen counters and a way-cool floor made of American chestnut planks from an old barn.
Thanks to an abundant use of windows that deliver a grand view of Crooked Lake, the home feels airy and much larger than it is. Bryan and Connie also love how well the layout functions for their family - especially when they are entertaining. The kids' bedrooms are off a large landing at the top of the stairs - roomy enough to double as an entertainment room. When the adults are enjoying cocktail hour or a dinner party downstairs, they can pull a sliding door across the kitchen/great room area to seal it off from the kids' ruckus upstairs (or vice versa!).
From its gray-shingled dormers to its sweet white window boxes, this charmer on Crooked Lake is packed with ideas!
- Jacqueline Southby Photography
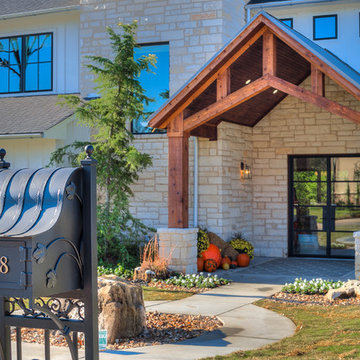
Inspiration pour une grande façade de maison grise traditionnelle à un étage avec un revêtement mixte, un toit à deux pans et un toit en shingle.

Cette image montre une grande façade de maison grise craftsman en stuc à un étage avec un toit à deux pans et un toit en shingle.
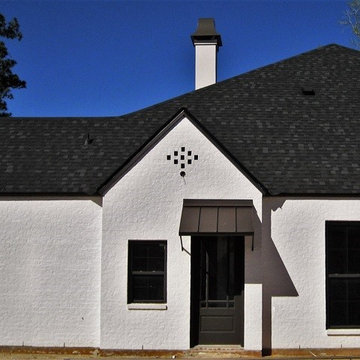
Exemple d'une façade de maison grise tendance en stuc de taille moyenne et de plain-pied avec un toit à quatre pans et un toit en shingle.
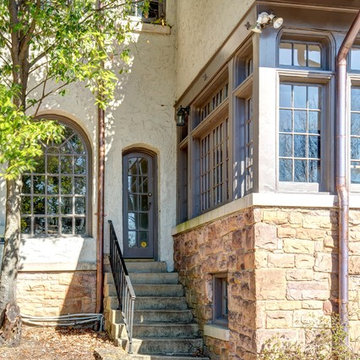
Brendon Pinola
Exemple d'une grande façade de maison grise nature en stuc à un étage avec un toit à quatre pans et un toit en shingle.
Exemple d'une grande façade de maison grise nature en stuc à un étage avec un toit à quatre pans et un toit en shingle.
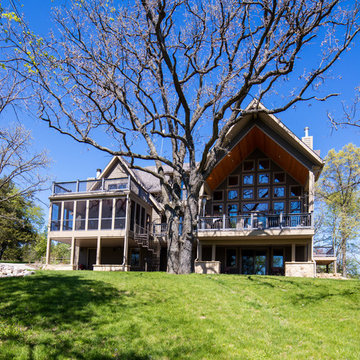
Unposed Photography
Cette image montre une grande façade de maison grise traditionnelle en bois à deux étages et plus avec un toit à quatre pans et un toit en shingle.
Cette image montre une grande façade de maison grise traditionnelle en bois à deux étages et plus avec un toit à quatre pans et un toit en shingle.
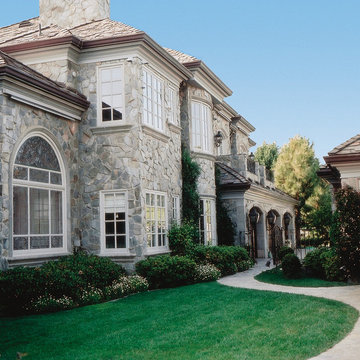
Back of large family home with window film installed could help save energy and help with solar heat control in the summer and winter Photo Courtesy of Eastman
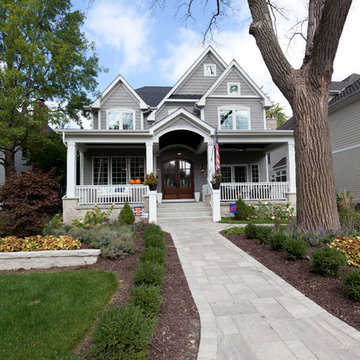
This Americana tribute has a deep front porch with a stained bead board ceiling. The subtle exterior colors show off the gorgeous double front doors.
Architecture by Meyer Design.
Builder is Lakewest Custom Homes.
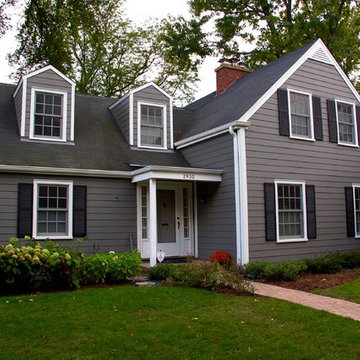
Siding & Windows Group remodeled this Evanston, IL Home James HardiePlank Select Cedarmill Lap Siding in ColorPlus Color Iron Gray and HardieTrim Smooth Boards in Color Plus Color Arctic White.
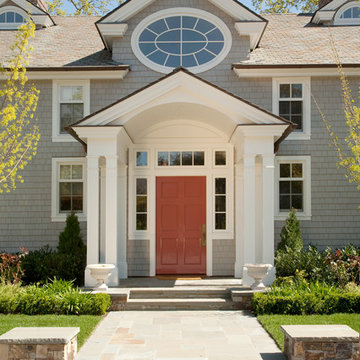
Margot Hartfort Photography
Cette photo montre une grande façade de maison grise chic à un étage avec un revêtement en vinyle, un toit à croupette et un toit en shingle.
Cette photo montre une grande façade de maison grise chic à un étage avec un revêtement en vinyle, un toit à croupette et un toit en shingle.
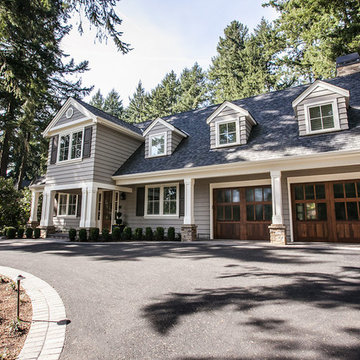
Réalisation d'une façade de maison grise craftsman de taille moyenne et à un étage avec un revêtement en vinyle, un toit à deux pans et un toit en shingle.
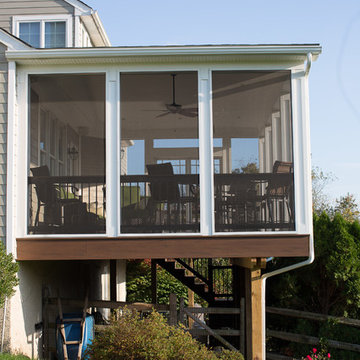
Idées déco pour une façade de maison grise classique en bois de taille moyenne et à deux étages et plus avec un toit à deux pans et un toit en shingle.
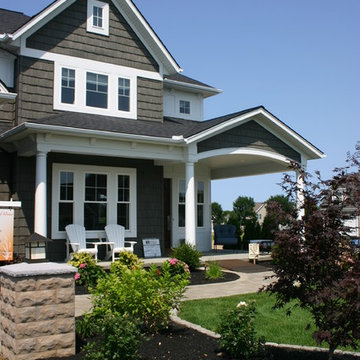
Idées déco pour une grande façade de maison grise classique en bois à un étage avec un toit à deux pans et un toit en shingle.
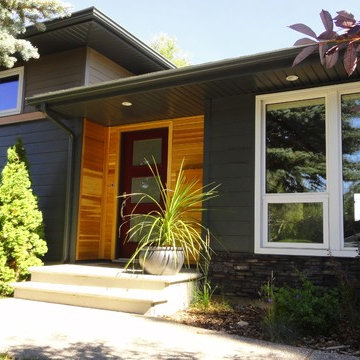
S.I.S. Supply Install Services Ltd.
Aménagement d'une façade de maison grise classique en panneau de béton fibré de taille moyenne et à un étage avec un toit plat et un toit en shingle.
Aménagement d'une façade de maison grise classique en panneau de béton fibré de taille moyenne et à un étage avec un toit plat et un toit en shingle.
Idées déco de façades de maisons grises avec un toit en shingle
3