Idées déco de façades de maisons grises avec un toit rouge
Trier par :
Budget
Trier par:Populaires du jour
21 - 40 sur 92 photos
1 sur 3
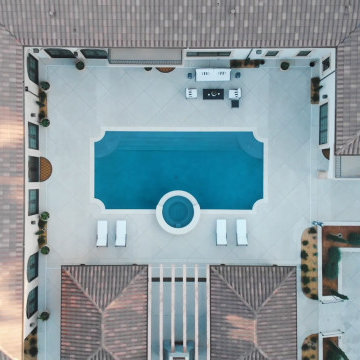
Italian Villa in Arden Oaks, Sacramento CA
Impluvium or Courtyard Design
Cette image montre une très grande façade de maison blanche méditerranéenne en stuc à un étage avec un toit à quatre pans, un toit en tuile et un toit rouge.
Cette image montre une très grande façade de maison blanche méditerranéenne en stuc à un étage avec un toit à quatre pans, un toit en tuile et un toit rouge.

Idée de décoration pour une façade de maison blanche méditerranéenne en stuc avec un toit à quatre pans, un toit en tuile et un toit rouge.
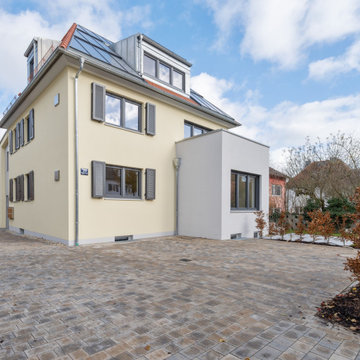
Mehrfamilienwohnhaus mit 9.400 Liter Solarspeicher und 40 qm Solaranlage für Nachhaltiges Wohnen
Idée de décoration pour un grande façade d'immeuble en stuc avec un toit à quatre pans, un toit en tuile et un toit rouge.
Idée de décoration pour un grande façade d'immeuble en stuc avec un toit à quatre pans, un toit en tuile et un toit rouge.
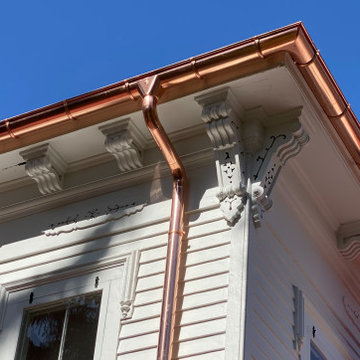
Sunrise Gutters
Hudson, New York 2021
Cette photo montre une grande façade de maison blanche chic en bois et planches et couvre-joints avec un toit à quatre pans, un toit en métal et un toit rouge.
Cette photo montre une grande façade de maison blanche chic en bois et planches et couvre-joints avec un toit à quatre pans, un toit en métal et un toit rouge.
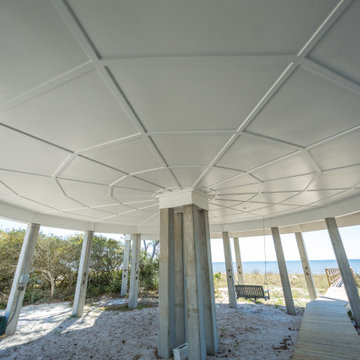
Custom beach home with a screened porch, wooden boardwalk, and two stories.
Cette photo montre une façade de maison blanche chic de taille moyenne et à un étage avec un revêtement mixte, un toit à quatre pans, un toit en shingle et un toit rouge.
Cette photo montre une façade de maison blanche chic de taille moyenne et à un étage avec un revêtement mixte, un toit à quatre pans, un toit en shingle et un toit rouge.
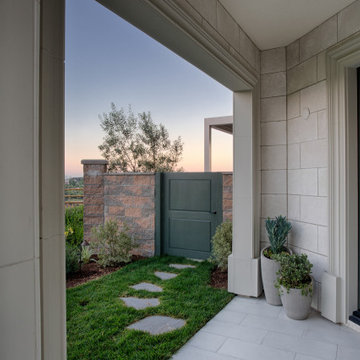
This exterior entry addition has Eldorado stone cladding, Spanish roof tiles, concrete-finished, polystyrene exterior trim moulding, large-format, porcelain tile front walkway matching stone cladding. CMU wall and custom side gate to match front entry.
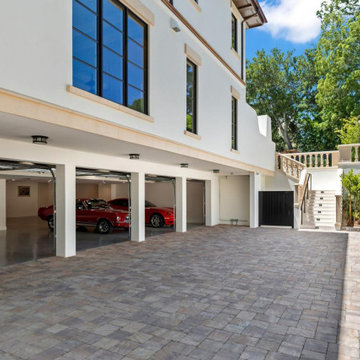
New Residence
Aménagement d'une grande façade de maison blanche classique en stuc à deux étages et plus avec un toit en tuile, un toit rouge et un toit à quatre pans.
Aménagement d'une grande façade de maison blanche classique en stuc à deux étages et plus avec un toit en tuile, un toit rouge et un toit à quatre pans.
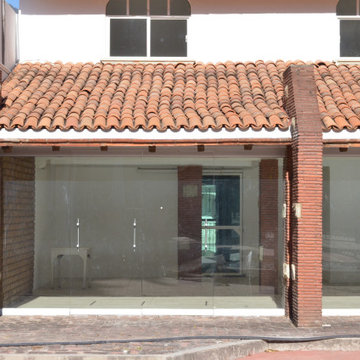
La casa Rústica es una combinación de materiales, se trata de un proyecto para descansar, mezclar el estilo rústico con las comodidades contemporaneas es algo que resulta en sólo disfrutar de todo. Los materiales como la madera, el adobe, el cristal regularmente no se mezclan pero aquí se equilibran para mantener el estilo rústico y generar una atmosfera confortable.
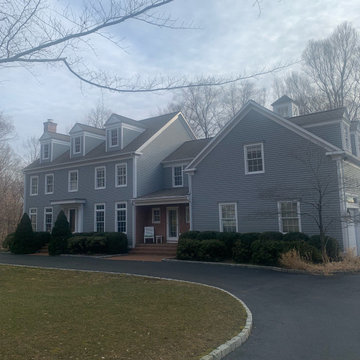
The "Before Pic" showing the architectural asphalt shingles that were on this expansive Fairfield County, Connecticut colonial residence. We recommended and installed Watkins Western Red Cedar perfection shingles treated with Chromated Copper Arsenate (CCA). The CCA is an anti-fungal and insect repellant which extends the life of the cedar, especially in shoreline communities where there is significant moisture.
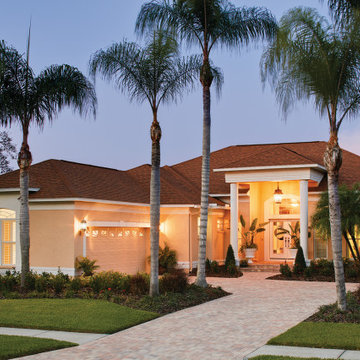
Cette image montre une façade de maison jaune traditionnelle avec un toit en shingle et un toit rouge.
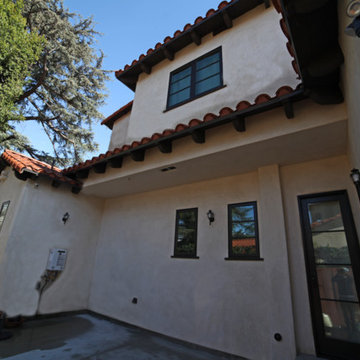
Exterior paint by MVP Builders
San Marino, CA 2017
Réalisation d'une grande façade de maison beige en stuc à un étage avec un toit en tuile et un toit rouge.
Réalisation d'une grande façade de maison beige en stuc à un étage avec un toit en tuile et un toit rouge.
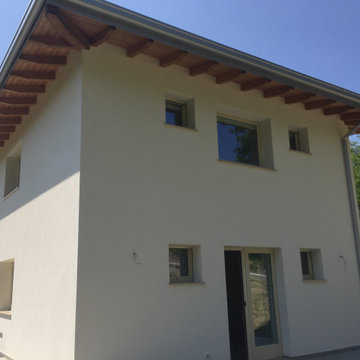
Aménagement d'une grande façade de maison blanche moderne en bardage à clin à deux étages et plus avec un revêtement mixte, un toit à quatre pans, un toit en tuile et un toit rouge.
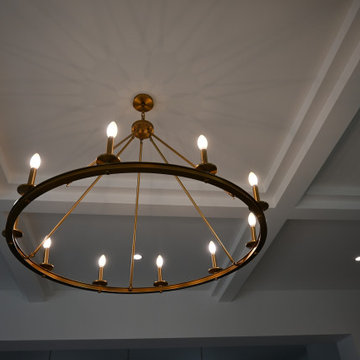
Cette photo montre une grande façade de maison métallique et blanche tendance à un étage avec un toit à quatre pans, un toit en tuile et un toit rouge.
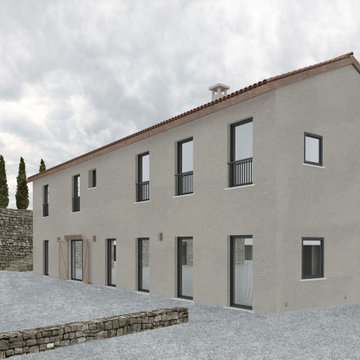
La facciata e l'ubicazione della villa richiamano lo stile rustico di una casa in collina.
Réalisation d'une très grande façade de maison beige chalet de plain-pied avec un revêtement mixte, un toit à croupette, un toit en tuile et un toit rouge.
Réalisation d'une très grande façade de maison beige chalet de plain-pied avec un revêtement mixte, un toit à croupette, un toit en tuile et un toit rouge.
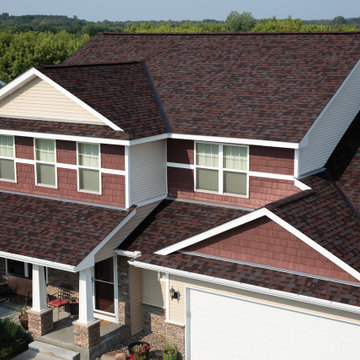
Réalisation d'une façade de maison marron tradition avec un toit en shingle et un toit rouge.
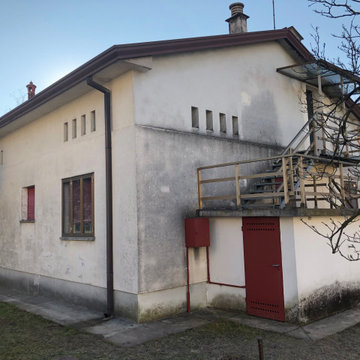
Intervento di ristrutturazione con ampliamento
Cette photo montre une grande façade de maison blanche moderne à un étage avec un revêtement mixte, un toit à deux pans, un toit en tuile et un toit rouge.
Cette photo montre une grande façade de maison blanche moderne à un étage avec un revêtement mixte, un toit à deux pans, un toit en tuile et un toit rouge.
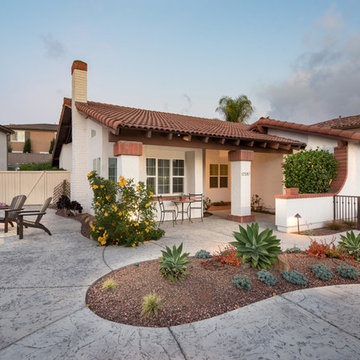
This Ranch Bernardo exterior transformation gives the home a nice clean outdoor look that complements the home. This remodel was intended to cut back on the water bill and concrete and drought resistance plants were planted to keep natural beauty with easy maintanence. www.choosechi.com. Photos by Scott Basile, Basile Photography.
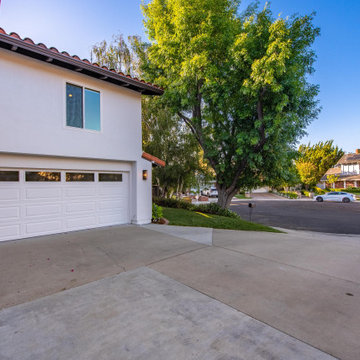
Unique opportunity to live your best life in this architectural home. Ideally nestled at the end of a serene cul-de-sac and perfectly situated at the top of a knoll with sweeping mountain, treetop, and sunset views- some of the best in all of Westlake Village! Enter through the sleek mahogany glass door and feel the awe of the grand two story great room with wood-clad vaulted ceilings, dual-sided gas fireplace, custom windows w/motorized blinds, and gleaming hardwood floors. Enjoy luxurious amenities inside this organic flowing floorplan boasting a cozy den, dream kitchen, comfortable dining area, and a masterpiece entertainers yard. Lounge around in the high-end professionally designed outdoor spaces featuring: quality craftsmanship wood fencing, drought tolerant lush landscape and artificial grass, sleek modern hardscape with strategic landscape lighting, built in BBQ island w/ plenty of bar seating and Lynx Pro-Sear Rotisserie Grill, refrigerator, and custom storage, custom designed stone gas firepit, attached post & beam pergola ready for stargazing, cafe lights, and various calming water features—All working together to create a harmoniously serene outdoor living space while simultaneously enjoying 180' views! Lush grassy side yard w/ privacy hedges, playground space and room for a farm to table garden! Open concept luxe kitchen w/SS appliances incl Thermador gas cooktop/hood, Bosch dual ovens, Bosch dishwasher, built in smart microwave, garden casement window, customized maple cabinetry, updated Taj Mahal quartzite island with breakfast bar, and the quintessential built-in coffee/bar station with appliance storage! One bedroom and full bath downstairs with stone flooring and counter. Three upstairs bedrooms, an office/gym, and massive bonus room (with potential for separate living quarters). The two generously sized bedrooms with ample storage and views have access to a fully upgraded sumptuous designer bathroom! The gym/office boasts glass French doors, wood-clad vaulted ceiling + treetop views. The permitted bonus room is a rare unique find and has potential for possible separate living quarters. Bonus Room has a separate entrance with a private staircase, awe-inspiring picture windows, wood-clad ceilings, surround-sound speakers, ceiling fans, wet bar w/fridge, granite counters, under-counter lights, and a built in window seat w/storage. Oversized master suite boasts gorgeous natural light, endless views, lounge area, his/hers walk-in closets, and a rustic spa-like master bath featuring a walk-in shower w/dual heads, frameless glass door + slate flooring. Maple dual sink vanity w/black granite, modern brushed nickel fixtures, sleek lighting, W/C! Ultra efficient laundry room with laundry shoot connecting from upstairs, SS sink, waterfall quartz counters, and built in desk for hobby or work + a picturesque casement window looking out to a private grassy area. Stay organized with the tastefully handcrafted mudroom bench, hooks, shelving and ample storage just off the direct 2 car garage! Nearby the Village Homes clubhouse, tennis & pickle ball courts, ample poolside lounge chairs, tables, and umbrellas, full-sized pool for free swimming and laps, an oversized children's pool perfect for entertaining the kids and guests, complete with lifeguards on duty and a wonderful place to meet your Village Homes neighbors. Nearby parks, schools, shops, hiking, lake, beaches, and more. Live an intentionally inspired life at 2228 Knollcrest — a sprawling architectural gem!
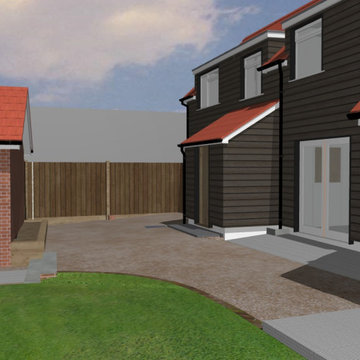
The existing situation, there is no relationship with the street or community, confused entrance and garden areas and a disconnection between the buildings
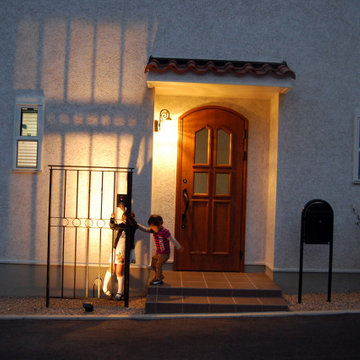
温かみのある塗り壁、瓦やアイアン、木など、見た目にもやさしいプロブァンス風の素材使いが特徴のかわいいお家。
帰宅したお子さんの「ただいま」がわかるリビングイン階段、キッチンからママに見守られながら勉強ができる広いデスクカウンターなど、お子さんと毎日元気に過ごす、家族のコミュニケーションを戴せるにした住まい。
Idées déco de façades de maisons grises avec un toit rouge
2