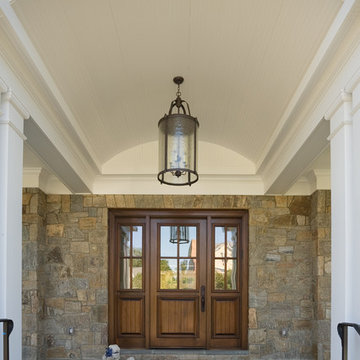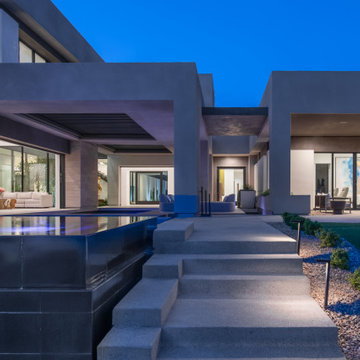Idées déco de façades de maisons grises beiges
Trier par :
Budget
Trier par:Populaires du jour
1 - 20 sur 408 photos
1 sur 3

Exterior of cabin after a year of renovations. New deck, new paint and trim, and new double pained windows.
photography by Debra Tarrant
Inspiration pour une façade de maison grise chalet en bois de taille moyenne et à un étage avec un toit à deux pans et un toit en métal.
Inspiration pour une façade de maison grise chalet en bois de taille moyenne et à un étage avec un toit à deux pans et un toit en métal.

Front view of Exterior painted in Historic Color Palette with SW Colonial Revival Gray on the body, SW Pure White on the trim, and SW Colonial Yellow on the front door. The landscaping was also refreshed with a low profile tiered, design.

Exemple d'une façade de maison grise craftsman à un étage avec un toit à quatre pans et un toit en shingle.

Lower angle view highlighting the pitch of this Western Red Cedar perfection shingle roof we recently installed on this expansive and intricate New Canaan, CT residence. This installation involved numerous dormers, valleys and protrusions, and over 8,000 square feet of copper chromated arsenate-treated cedar.

This is our take on a modern farmhouse. With mixed exterior textures and materials, we accomplished both the modern feel with the attraction of farmhouse style.
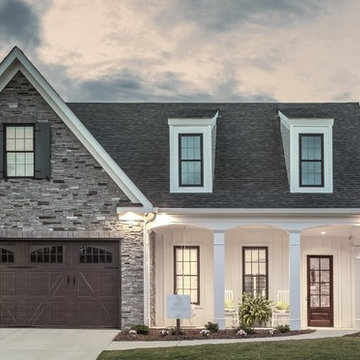
2017 WCR Tour of Homes (Best Exterior)
2017 WCR Tour of Homes (Best in Interior Design)
2017 WCR Tour of Homes (Best in Bath)
2017 WCR Tour of Homes (Best in Kitchen)
2018 NAHB Silver 55+ Universal Design
photo creds: Tristan Cairns
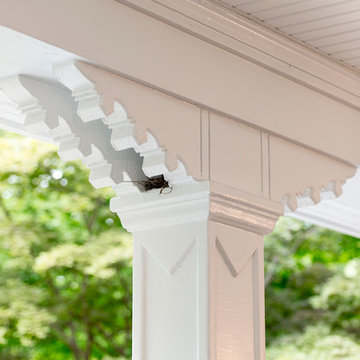
Jaime Alverez
http://www.jaimephoto.com
Inspiration pour une très grande façade de maison grise traditionnelle en stuc à deux étages et plus.
Inspiration pour une très grande façade de maison grise traditionnelle en stuc à deux étages et plus.

The brief for this project was for the house to be at one with its surroundings.
Integrating harmoniously into its coastal setting a focus for the house was to open it up to allow the light and sea breeze to breathe through the building. The first floor seems almost to levitate above the landscape by minimising the visual bulk of the ground floor through the use of cantilevers and extensive glazing. The contemporary lines and low lying form echo the rolling country in which it resides.

Réalisation d'une façade de maison grise chalet à un étage avec un revêtement mixte, un toit à deux pans et un toit en métal.
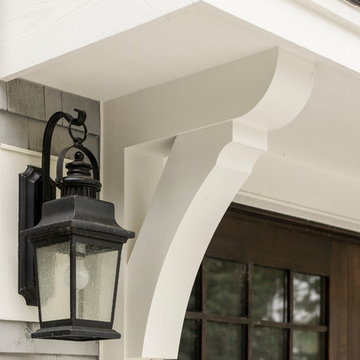
Spacecrafting / Architectural Photography
Cette image montre une façade de maison grise craftsman en bois de taille moyenne et à un étage avec un toit à deux pans et un toit en métal.
Cette image montre une façade de maison grise craftsman en bois de taille moyenne et à un étage avec un toit à deux pans et un toit en métal.
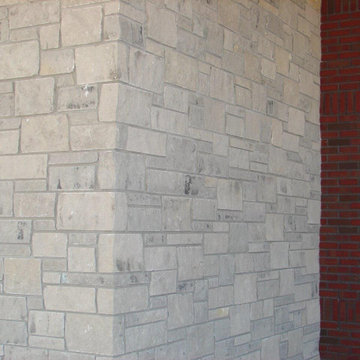
The Quarry Mill's Silver Cloud natural thin stone veneer looks stunning on the exterior of this beautiful home. Silver Cloud is an elegant dimensional stone with semi-consistent color tones including light blue/grey, buff and soft charcoal. The thin stone veneer showcases the interior part of the natural quarried limestone that has been split with a hydraulic press. One of the neat and unique things about Silver Cloud is there are some visible fossils within the stone. This natural stone veneer is dimensional cut into heights of 2.25”, 5” and 7.75”. Larger heights are available upon request. The stone is shown with a standard half-inch grey raked mortar joint between the individual pieces.
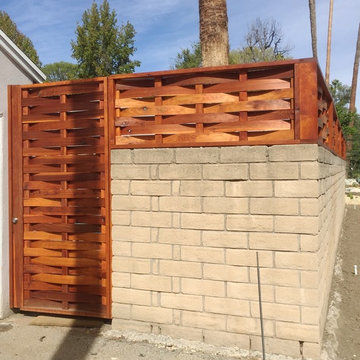
Woven wood fence, echoing a mid-century design. mKieley
Réalisation d'une façade de maison grise minimaliste en stuc de taille moyenne et de plain-pied avec un toit à quatre pans.
Réalisation d'une façade de maison grise minimaliste en stuc de taille moyenne et de plain-pied avec un toit à quatre pans.

Idées déco pour une façade de maison grise classique en bardage à clin de taille moyenne et à un étage avec un toit en métal et un toit rouge.
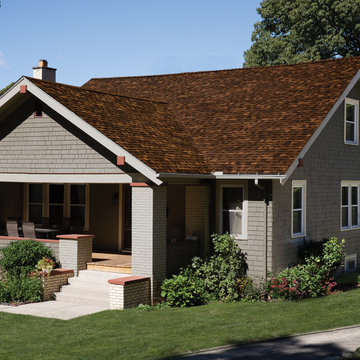
Cette image montre une façade de maison grise traditionnelle avec un toit en shingle et un toit marron.
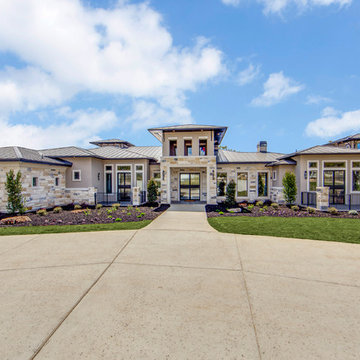
Shoot2Sell
Cette image montre une grande façade de maison grise traditionnelle en pierre de plain-pied avec un toit en métal.
Cette image montre une grande façade de maison grise traditionnelle en pierre de plain-pied avec un toit en métal.
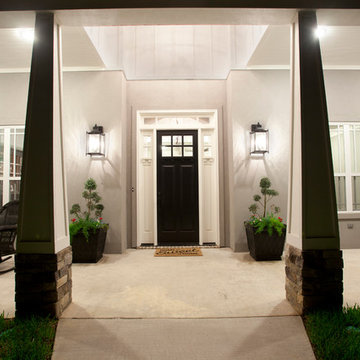
David White Photography
Réalisation d'une grande façade de maison grise craftsman en stuc de plain-pied avec un toit à quatre pans.
Réalisation d'une grande façade de maison grise craftsman en stuc de plain-pied avec un toit à quatre pans.
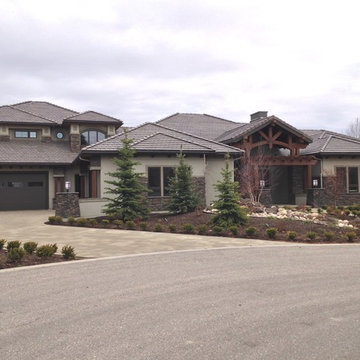
Cette image montre une très grande façade de maison grise craftsman à un étage avec un revêtement mixte.
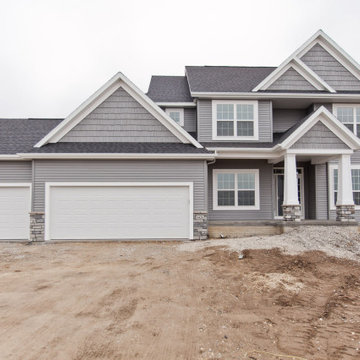
Exterior of front of house
Cette image montre une façade de maison grise traditionnelle à un étage avec un revêtement en vinyle, un toit en shingle et un toit noir.
Cette image montre une façade de maison grise traditionnelle à un étage avec un revêtement en vinyle, un toit en shingle et un toit noir.
Idées déco de façades de maisons grises beiges
1
