Idées déco de façades de maisons grises de plain-pied
Trier par :
Budget
Trier par:Populaires du jour
161 - 180 sur 14 363 photos
1 sur 3

2019 -- Complete re-design and re-build of this 1,600 square foot home including a brand new 600 square foot Guest House located in the Willow Glen neighborhood of San Jose, CA.

The exterior draws from mid-century elements of , floor to ceiling windows, geometric and low roof forms and elements of materials to reflect the uses behind. concrete blocks turned on their edge create a veil of privacy from the street while maintaining visual connection to the native garden to the front. Timber is used between the concrete walls in combination with timber framed windows.

Cette image montre une petite façade de maison grise minimaliste en bois et bardage à clin de plain-pied avec un toit plat.

Designer Lyne Brunet
Idée de décoration pour une grande façade de maison grise champêtre en bois et planches et couvre-joints de plain-pied avec un toit papillon, un toit en shingle et un toit noir.
Idée de décoration pour une grande façade de maison grise champêtre en bois et planches et couvre-joints de plain-pied avec un toit papillon, un toit en shingle et un toit noir.

The client came to us to assist with transforming their small family cabin into a year-round residence that would continue the family legacy. The home was originally built by our client’s grandfather so keeping much of the existing interior woodwork and stone masonry fireplace was a must. They did not want to lose the rustic look and the warmth of the pine paneling. The view of Lake Michigan was also to be maintained. It was important to keep the home nestled within its surroundings.
There was a need to update the kitchen, add a laundry & mud room, install insulation, add a heating & cooling system, provide additional bedrooms and more bathrooms. The addition to the home needed to look intentional and provide plenty of room for the entire family to be together. Low maintenance exterior finish materials were used for the siding and trims as well as natural field stones at the base to match the original cabin’s charm.

HardiePlank and HardieShingle siding provide a durable exterior against the elements for this custom modern farmhouse rancher. The wood details add a touch of west-coast.

Aménagement d'une façade de maison grise rétro en pierre de plain-pied et de taille moyenne avec un toit plat et un toit en métal.
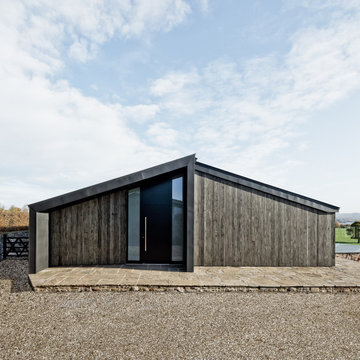
Aménagement d'une façade de maison grise contemporaine de taille moyenne et de plain-pied avec un revêtement mixte.
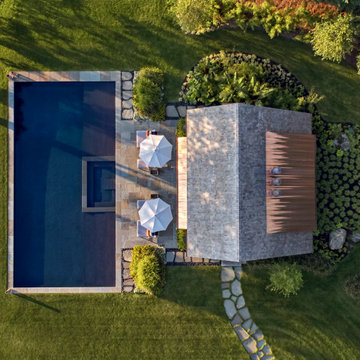
Aerial view of pool house , swimming pool and landscape. Robert Benson Photography.
Idées déco pour une grande façade de maison grise campagne en bois de plain-pied avec un toit à deux pans et un toit en shingle.
Idées déco pour une grande façade de maison grise campagne en bois de plain-pied avec un toit à deux pans et un toit en shingle.

Cette image montre une petite façade de maison grise vintage en panneau de béton fibré de plain-pied avec un toit en appentis et un toit en shingle.
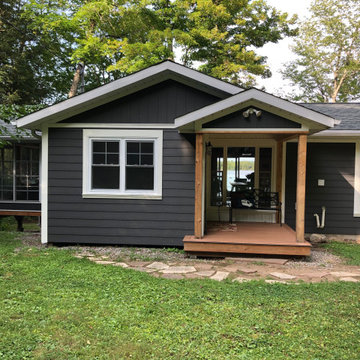
The entry porch provides a weather protected entrance to the cottage.
Idée de décoration pour une façade de maison grise chalet de taille moyenne et de plain-pied avec un revêtement en vinyle, un toit à deux pans et un toit en shingle.
Idée de décoration pour une façade de maison grise chalet de taille moyenne et de plain-pied avec un revêtement en vinyle, un toit à deux pans et un toit en shingle.

Das moderne Architektenhaus im Bauhaustil wirkt mit seiner hellgrauen Putzfassade sehr warm und harmonisch zu den Holzelementen der Garagenfassade. Hierbei wurde besonderer Wert auf das Zusammenspiel der Materialien und Farben gelegt. Die Rhombus Leisten aus Lärchenholz bekommen in den nächsten Jahren witterungsbedingt eine ansprechende Grau / silberfarbene Patina, was in der Farbwahl der Putzfassade bereits berücksichtigt wurde.
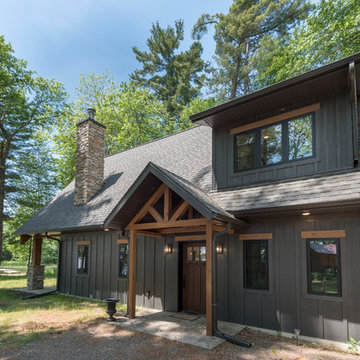
Idées déco pour une façade de maison grise montagne en bois de taille moyenne et de plain-pied avec un toit à deux pans et un toit en shingle.

Cindy Apple
Exemple d'une petite façade de maison métallique et grise industrielle de plain-pied avec un toit plat.
Exemple d'une petite façade de maison métallique et grise industrielle de plain-pied avec un toit plat.
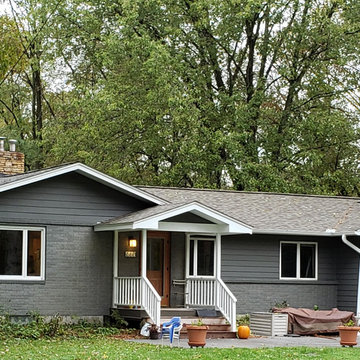
Idée de décoration pour une façade de maison grise tradition de taille moyenne et de plain-pied avec un revêtement en vinyle, un toit à quatre pans et un toit en shingle.
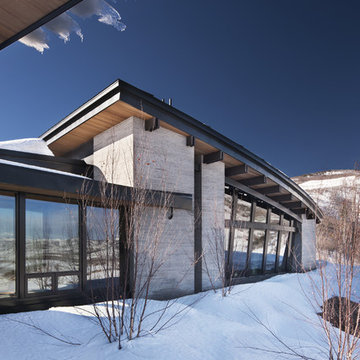
Photo: David O Marlow Photography
Cette photo montre une grande façade de maison grise moderne en pierre de plain-pied.
Cette photo montre une grande façade de maison grise moderne en pierre de plain-pied.
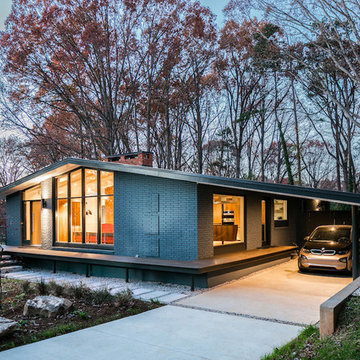
Ocotea Residence by in situ studio
Photo © Keith Isaacs
Cette image montre une façade de maison grise vintage en brique de plain-pied avec un toit à deux pans.
Cette image montre une façade de maison grise vintage en brique de plain-pied avec un toit à deux pans.
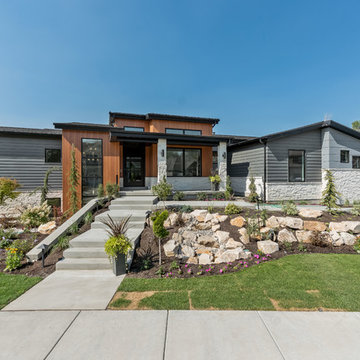
Exterior modern with a softened touch. Artisan siding with mitered corners painted Benjamin Moore Kendall Charcoal. Wood look siding is Longboard Facades in Light Cherry. Soffit and fascia are black aluminum.
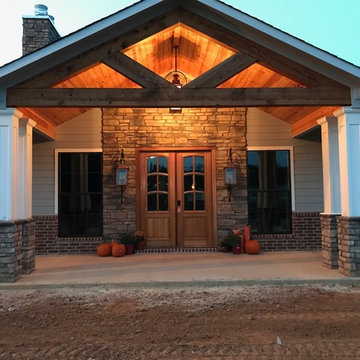
Aménagement d'une grande façade de maison grise campagne en bois de plain-pied avec un toit à deux pans et un toit en shingle.
Idées déco de façades de maisons grises de plain-pied
9
