Idées déco de façades de maisons grises en bardeaux
Trier par :
Budget
Trier par:Populaires du jour
121 - 140 sur 853 photos
1 sur 3
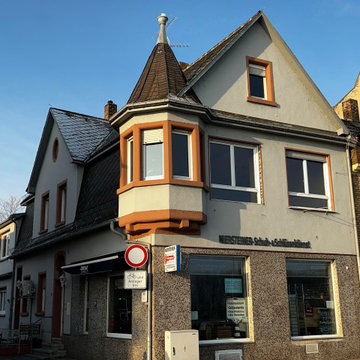
Noch mit Stroh gedämmt, das Zeitungspapier für die Fensterrahmen, das hier wird eine Perle als Schmuckstück. All das mit der Zeit und mit Scharm
WIR FREUN UNS

Aménagement d'une façade de maison grise bord de mer en bois et bardeaux de taille moyenne et à un étage avec un toit en shingle.
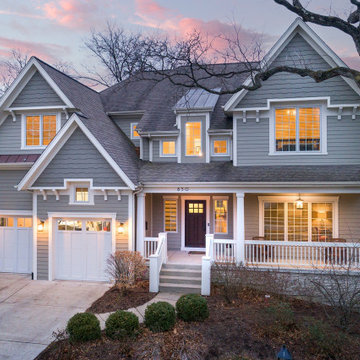
Architect: Meyer Design
Photos: Reel Tour Media
Cette image montre une grande façade de maison grise rustique en panneau de béton fibré et bardeaux à un étage avec un toit à deux pans, un toit mixte et un toit marron.
Cette image montre une grande façade de maison grise rustique en panneau de béton fibré et bardeaux à un étage avec un toit à deux pans, un toit mixte et un toit marron.
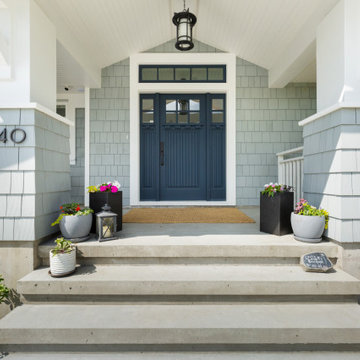
Réalisation d'une façade de maison grise tradition en bois et bardeaux de taille moyenne et à un étage avec un toit à deux pans, un toit en shingle et un toit noir.
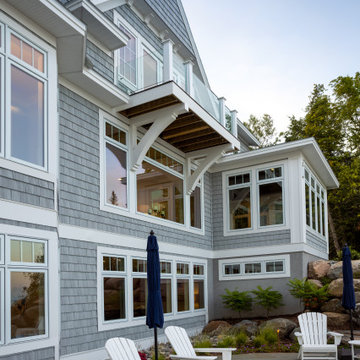
Our clients were relocating from the upper peninsula to the lower peninsula and wanted to design a retirement home on their Lake Michigan property. The topography of their lot allowed for a walk out basement which is practically unheard of with how close they are to the water. Their view is fantastic, and the goal was of course to take advantage of the view from all three levels. The positioning of the windows on the main and upper levels is such that you feel as if you are on a boat, water as far as the eye can see. They were striving for a Hamptons / Coastal, casual, architectural style. The finished product is just over 6,200 square feet and includes 2 master suites, 2 guest bedrooms, 5 bathrooms, sunroom, home bar, home gym, dedicated seasonal gear / equipment storage, table tennis game room, sauna, and bonus room above the attached garage. All the exterior finishes are low maintenance, vinyl, and composite materials to withstand the blowing sands from the Lake Michigan shoreline.
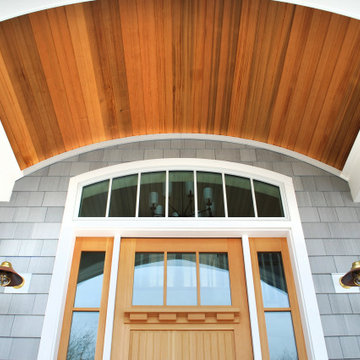
Exemple d'une grande façade de maison grise bord de mer en bois et bardeaux à un étage.
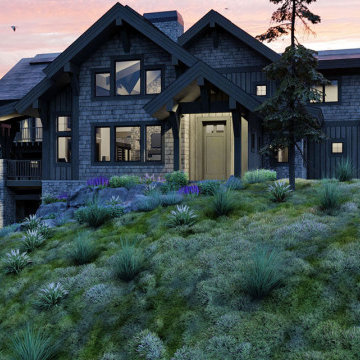
A mountain theme designed, ski-in / ski-out vacation home located in Tamarack Resort, Idaho with heavy timber framing and timber accents.
Exemple d'une grande façade de maison grise montagne en bois et bardeaux à deux étages et plus avec un toit à deux pans, un toit en shingle et un toit gris.
Exemple d'une grande façade de maison grise montagne en bois et bardeaux à deux étages et plus avec un toit à deux pans, un toit en shingle et un toit gris.

We love the view of the front door in this home with wide front entrance deck with Trex decking for low maitenance. Welcoming and grand - this home has it all.
Photo by Brice Ferre
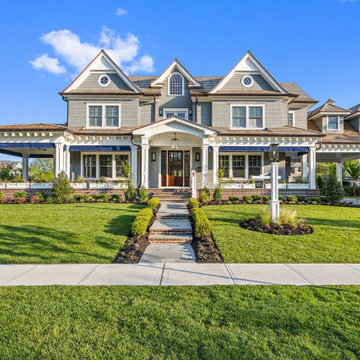
Cette photo montre une façade de maison grise chic en bardeaux à un étage avec un toit à deux pans, un toit en shingle et un toit marron.
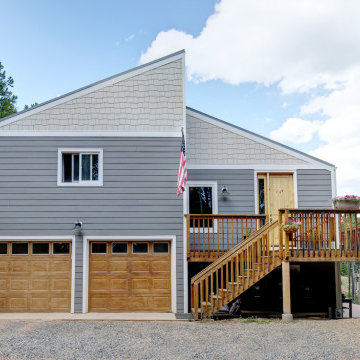
This mountain home has an amazing location nestled in the forest in Conifer, Colorado. Built in the late 1970s this home still had the charm of the 70s inside and out when the homeowner purchased this home in 2019– it still had the original green shag carpet inside! Just like it was time to remove and replace the old green shag carpet, it was time to remove and replace the old T1-11 siding!
Colorado Siding Repair installed James Hardie Color Plus lap siding in Aged Pewter with Arctic White trim. We added James Hardie Color Plus Staggered Shake in Cobblestone to add design flair to the exterior of this truly unique home. We replaced the siding with James Hardie Color Plus Siding and used Sherwin-Williams Duration paint for the rest of the house to create a seamless exterior design. The homeowner wanted to move a window and a door and we were able to help make that happen during the home exterior remodel.
What’s your favorite part of this update? We love the stagger shake in Cobblestone!
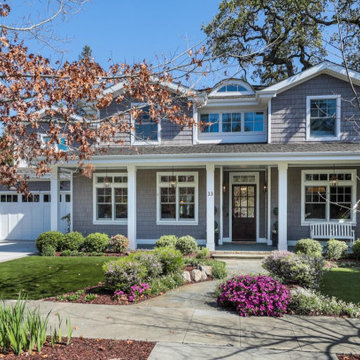
This 4,680 square foot, 5 bedroom, 5 bath home combines the sophistication of a Hamptons estate with CA outdoor living! Our team worked closely with our clients who are a family of five to create a custom and one-of-kind home. They love to entertain and enjoy the views of the lush backyard and expansive lawn through the floor-to-counter windows.
The first floor enjoys expansive, soaring ceilings and large gallery walls for art installations, as well as a separate au-pair suite and a sophisticated den/office and a temperature-controlled wine cellar for 700+/- bottles.
Upstairs offers 4 huge bedrooms, including a large master suite with a balcony, huge closet and an adjacent laundry room. The gigantic master bathroom is streaming with natural light and offers dual digital shower heads, a steam shower, huge soaking tub, and loads of storage space. A home office and yoga studio offer views of the backyard.
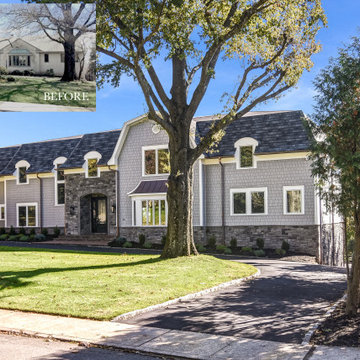
This ranch in South Orange NJ, had a large 2nd floor addition to maximize the rear Manhattan view. The Mansard roof allowed substantial square footage while keeping the gutter line at a lower level and showcasing the curved dormer windows. Tillou Construction; In House Photography.
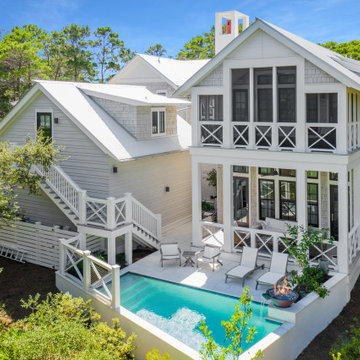
Idées déco pour une grande façade de maison grise bord de mer en bois et bardeaux à un étage avec un toit à deux pans, un toit en métal et un toit gris.
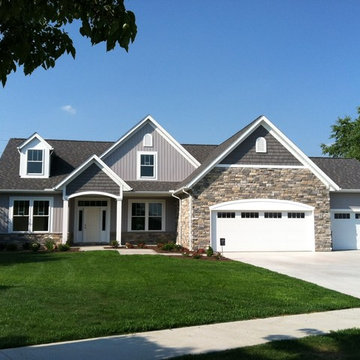
Aménagement d'une façade de maison grise en bardeaux à deux étages et plus avec un revêtement mixte, un toit à deux pans, un toit en shingle et un toit gris.

This Victorian style home was built on the pink granite bedrock of Cut-in-Two Island in the heart of the Thimble Islands archipelago in Long Island Sound.
Jim Fiora Photography LLC
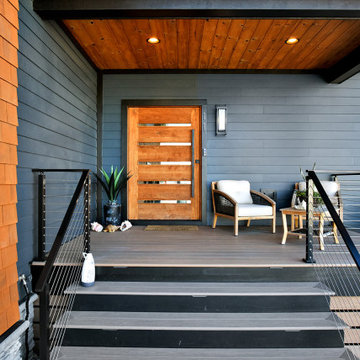
The stoop with a small sitting area is bordered by clean stainless steel cable rails
Cette photo montre une grande façade de maison grise moderne en bois et bardeaux à un étage avec un toit à quatre pans, un toit en métal et un toit noir.
Cette photo montre une grande façade de maison grise moderne en bois et bardeaux à un étage avec un toit à quatre pans, un toit en métal et un toit noir.
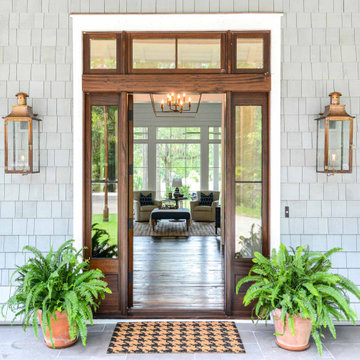
The front entry of this home provides a clean line of sight down the front hallway and through the living room all the way to the rear of the house.
Idée de décoration pour une façade de maison grise en bardeaux à un étage avec un revêtement mixte, un toit en métal et un toit gris.
Idée de décoration pour une façade de maison grise en bardeaux à un étage avec un revêtement mixte, un toit en métal et un toit gris.
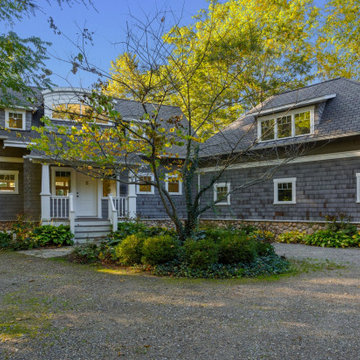
The front of the house forms a courtyard. The main house is to the left, and the garage and additional bedroom is on the right.
Exemple d'une façade de maison grise bord de mer en bois et bardeaux de taille moyenne et à un étage avec un toit à quatre pans, un toit en shingle et un toit gris.
Exemple d'une façade de maison grise bord de mer en bois et bardeaux de taille moyenne et à un étage avec un toit à quatre pans, un toit en shingle et un toit gris.
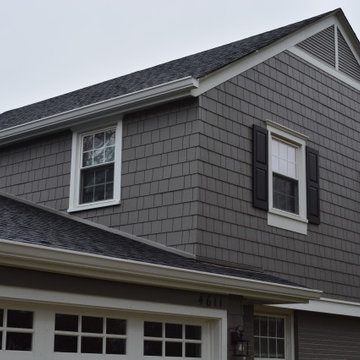
ames Hardie Aged Pewter siding made this Edina MN home into an instant classic. As you can see from the before picture, this 1950’s era Edina home was in need of an exterior update.
Once the old cedar shakes were removed, we inspected the sheathing underneath to make sure that we were going over a sound substrate. We then wrapped the home in James Hardie’s HardieWrap to guard against moisture intrusion and stop any air infiltration.
After the wrap was installed we used the James Hardie Arctic White trim for the fascia and window trim. One of the key features on this home was the use of the maintenance free crown moulding to duplicate the original look. We then installed the Aged Pewter straight edge shakes. Instead of using trim on the corners, we used metal corners to give the shakes a mitered look.
We were able to highlight the gable of this Edina MN home by using James Hardie Aged Pewter lap siding to create a unique detail that breaks up the big surface of the gable.
The final touch was the new custom made shutters in black. These shutters are the recessed panel type.
By replacing the garage door along with the project, these homeowners were able to get a contrast to their James Hardie Aged Pewter straight edge shakes that kept with the overall look of the house.
Another key piece of this transformation was the painting of the brick. Brick holds paint fairly well if it is in good shape. This can be one area where you can save some money by painting your existing brick instead of taking it off to replace it with stone or siding.
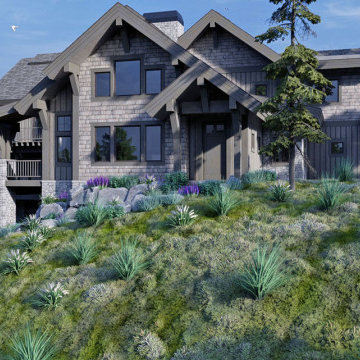
A mountain theme designed, ski-in / ski-out vacation home located in Tamarack Resort, Idaho with heavy timber framing and timber accents.
Cette photo montre une grande façade de maison grise montagne en bois et bardeaux à deux étages et plus avec un toit à deux pans, un toit en shingle et un toit gris.
Cette photo montre une grande façade de maison grise montagne en bois et bardeaux à deux étages et plus avec un toit à deux pans, un toit en shingle et un toit gris.
Idées déco de façades de maisons grises en bardeaux
7