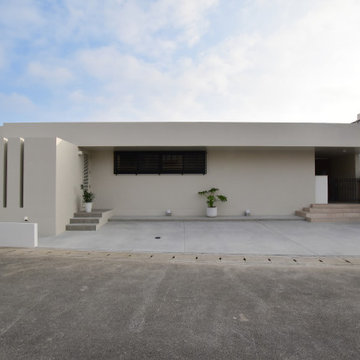Idées déco de façades de maisons grises en béton
Trier par :
Budget
Trier par:Populaires du jour
121 - 140 sur 542 photos
1 sur 3
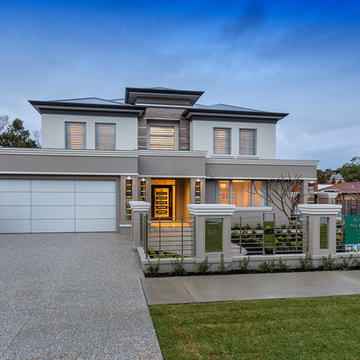
At The Resort, seeing is believing. This is a home in a class of its own; a home of grand proportions and timeless classic features, with a contemporary theme designed to appeal to today’s modern family. From the grand foyer with its soaring ceilings, stainless steel lift and stunning granite staircase right through to the state-of-the-art kitchen, this is a home designed to impress, and offers the perfect combination of luxury, style and comfort for every member of the family. No detail has been overlooked in providing peaceful spaces for private retreat, including spacious bedrooms and bathrooms, a sitting room, balcony and home theatre. For pure and total indulgence, the master suite, reminiscent of a five-star resort hotel, has a large well-appointed ensuite that is a destination in itself. If you can imagine living in your own luxury holiday resort, imagine life at The Resort...here you can live the life you want, without compromise – there’ll certainly be no need to leave home, with your own dream outdoor entertaining pavilion right on your doorstep! A spacious alfresco terrace connects your living areas with the ultimate outdoor lifestyle – living, dining, relaxing and entertaining, all in absolute style. Be the envy of your friends with a fully integrated outdoor kitchen that includes a teppanyaki barbecue, pizza oven, fridges, sink and stone benchtops. In its own adjoining pavilion is a deep sunken spa, while a guest bathroom with an outdoor shower is discreetly tucked around the corner. It’s all part of the perfect resort lifestyle available to you and your family every day, all year round, at The Resort. The Resort is the latest luxury home designed and constructed by Atrium Homes, a West Australian building company owned and run by the Marcolina family. For over 25 years, three generations of the Marcolina family have been designing and building award-winning homes of quality and distinction, and The Resort is a stunning showcase for Atrium’s attention to detail and superb craftsmanship. For those who appreciate the finer things in life, The Resort boasts features like designer lighting, stone benchtops throughout, porcelain floor tiles, extra-height ceilings, premium window coverings, a glass-enclosed wine cellar, a study and home theatre, and a kitchen with a separate scullery and prestige European appliances. As with every Atrium home, The Resort represents the company’s family values of innovation, excellence and value for money.
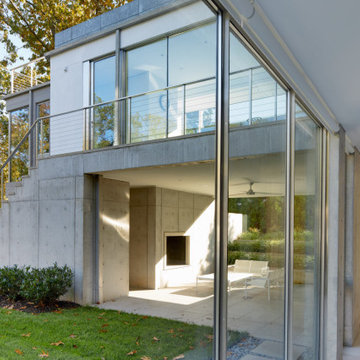
Cette image montre une grande façade de maison blanche minimaliste en béton à deux étages et plus avec un toit plat.
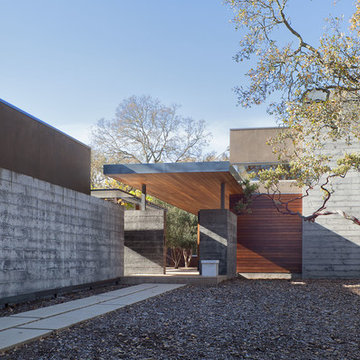
Photo: Michael Hospelt
Idée de décoration pour une façade de maison minimaliste en béton de plain-pied.
Idée de décoration pour une façade de maison minimaliste en béton de plain-pied.
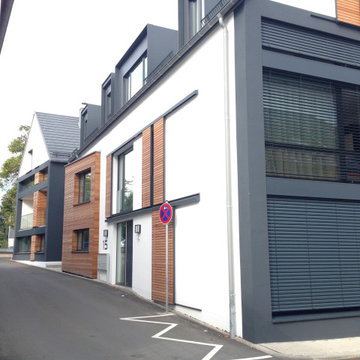
Cette image montre une grande façade de maison mitoyenne marron design en béton et planches et couvre-joints à deux étages et plus avec un toit à deux pans, un toit en métal et un toit gris.
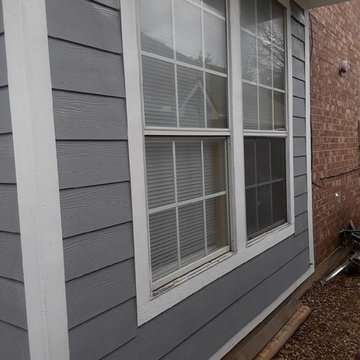
Aménagement d'une grande façade de maison grise classique en béton à un étage avec un toit à quatre pans et un toit en shingle.
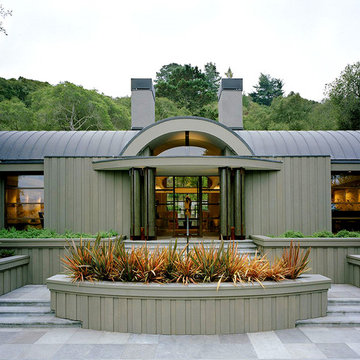
Idée de décoration pour une façade de maison grise design en béton de taille moyenne et de plain-pied avec un toit en métal.
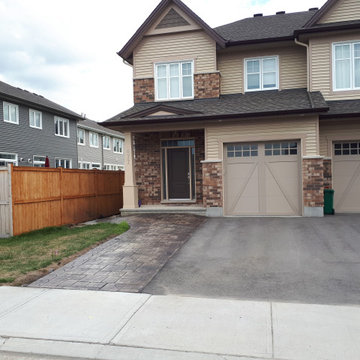
Ashlar slate pattern with a hand cut random stone border
Cette photo montre une façade de maison en béton.
Cette photo montre une façade de maison en béton.
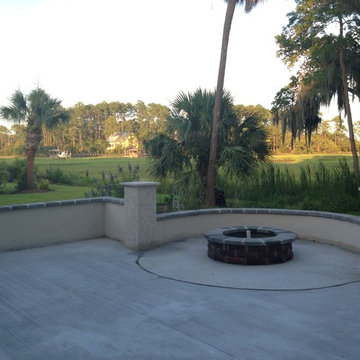
Fire Pits and serpentine sitting walls in this out door waterfront living home by Gavigan Homes
Idée de décoration pour une très grande façade de maison verte tradition en béton à un étage.
Idée de décoration pour une très grande façade de maison verte tradition en béton à un étage.
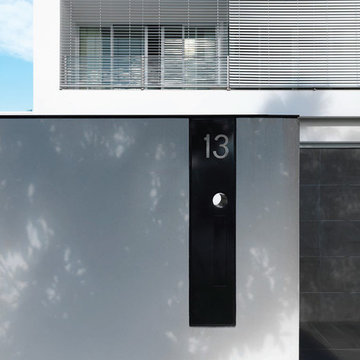
Idées déco pour une grande façade de maison blanche contemporaine en béton à un étage.
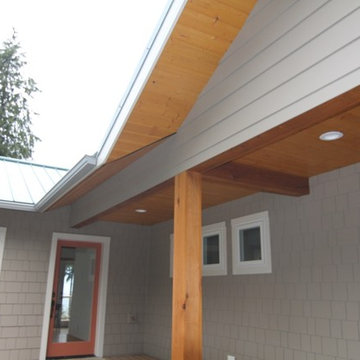
Cette photo montre une petite façade de maison beige craftsman en béton de plain-pied avec un toit à deux pans.
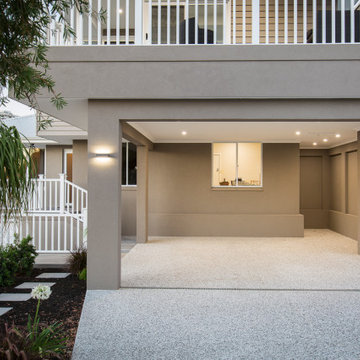
This yard frontage includes an open garage area with motorcycle storage. It includes an existing window from the inside of the house that the council wanted to remain.
The white timber balustrade is a common theme on both the ground and upper floor, and continues inside the residence.
The exposed aggregate drive was completed in a manor as to not disturb the existing street tree (not pictured)
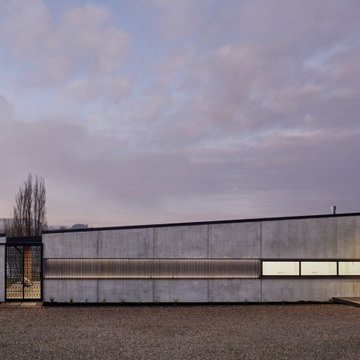
This lean, low profile home sprawls above lake Karapiro, in the foothills of Maungatautari Mountain, Cambridge. From the lakeside, its laid-back silhouette blends seamlessly into its elevated natural surroundings yet the house's unique low-slung aesthetic provides a private and stealthy presence from the roadside.
Beautiful bandsawn cedar, and wood textured concrete tilt-slab walls are the focal features of this statement home. This amazing house is certainly an eye catcher but retains subtlety with the use of a natural colour palette and materials.
This home won best 'Residential New Home over 300m2' at the National ADNZ Resene Architectural Design Awards 2020.
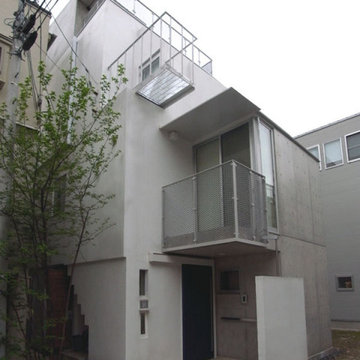
14坪の旗竿敷地に建てられた狭小住宅
Inspiration pour une petite façade de maison blanche urbaine en béton à deux étages et plus avec un toit plat.
Inspiration pour une petite façade de maison blanche urbaine en béton à deux étages et plus avec un toit plat.
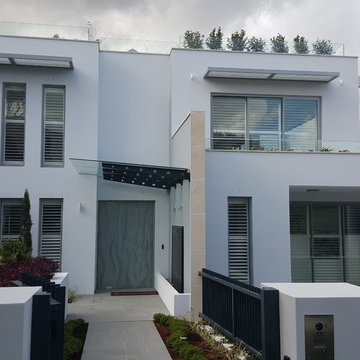
Réalisation d'une grande façade de maison grise design en béton à un étage avec un toit plat.
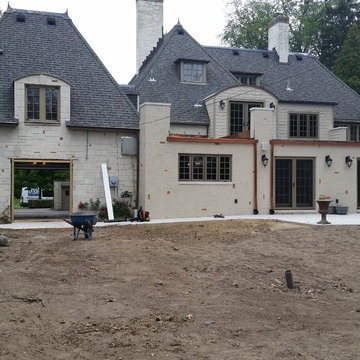
Painted to match, the addition is one with the house. The master bedroom now walks out to the room patio with the help of new french doors.
Réalisation d'une grande façade de maison beige tradition en béton de plain-pied avec un toit plat.
Réalisation d'une grande façade de maison beige tradition en béton de plain-pied avec un toit plat.
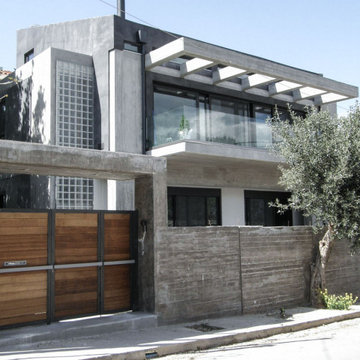
Cette photo montre une façade de maison grise moderne en béton de taille moyenne et à deux étages et plus.
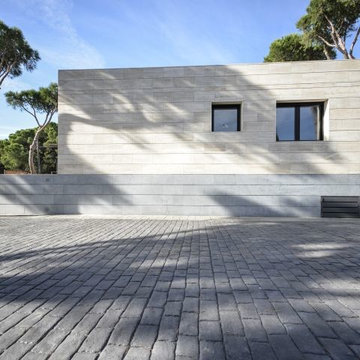
Idée de décoration pour une façade de maison beige minimaliste en béton de taille moyenne et de plain-pied avec un toit plat.
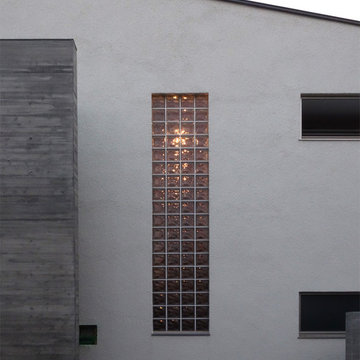
ファサードの正面には階段室のガラスブロックがあり、時と共に光の色を変えます。
村上建築設計室
http://mu-ar.com/
Cette photo montre une façade de maison blanche moderne en béton à un étage avec un toit en appentis.
Cette photo montre une façade de maison blanche moderne en béton à un étage avec un toit en appentis.
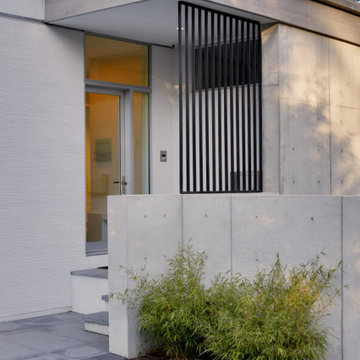
Idée de décoration pour une grande façade de maison blanche minimaliste en béton à deux étages et plus avec un toit plat.
Idées déco de façades de maisons grises en béton
7
