Idées déco de façades de maisons grises en bois
Trier par :
Budget
Trier par:Populaires du jour
201 - 220 sur 17 269 photos
1 sur 3
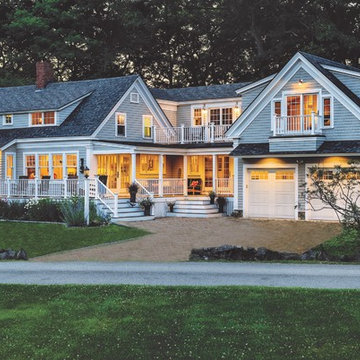
Rob Karosis, Sabrina Inc
Idées déco pour une grande façade de maison grise classique en bois à un étage.
Idées déco pour une grande façade de maison grise classique en bois à un étage.
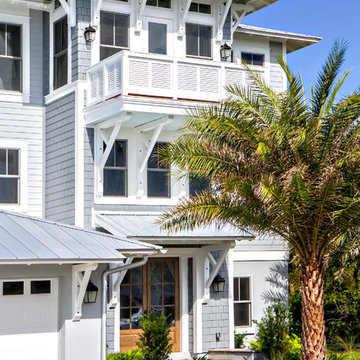
Glenn Layton Homes, LLC, "Building Your Coastal Lifestyle"
Cette image montre une façade de maison grise marine en bois à deux étages et plus avec un toit à quatre pans.
Cette image montre une façade de maison grise marine en bois à deux étages et plus avec un toit à quatre pans.
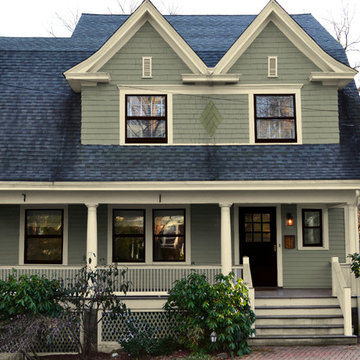
This is a graphic representation of new house colors. Know what to expect before you do it. This house has real wood shingles, clapboard, wood windows and balustrade. Nothing fake about this house and you can tell!
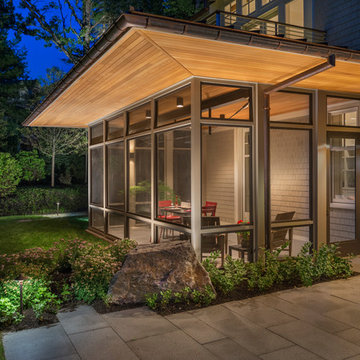
A modern screen porch beautifully links this Wellesley home to its Garden. Extending overhangs that are clad in red cedar emphasize the indoor – outdoor connection and keep direct sun out of the interior. The grey granite floor pavers extend seamlessly from the inside to the outside. A custom designed steel truss with stainless steel cable supports the roof. The insect screen is black nylon for maximum transparency.
Photo by: Nat Rea Photography
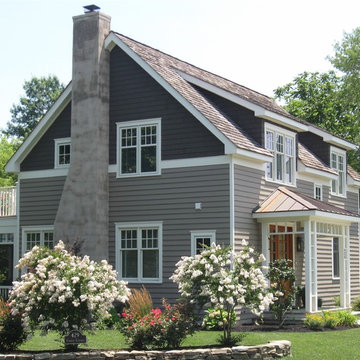
The roof line comes down low on the second floor to reduce the height of the house and create an interesting roof form without losing too much floor space on the second floor. Pushing the shed dormers out flush with exterior walls helps accomplish these goals. This is Phase-1 of a 2 phase project. The future Phase-2 addition will enclose the fireplace with a matching bedroom wing that will complete the symmetry centered on the front porch. The windows on the gable wall will move out to the new gable wall.
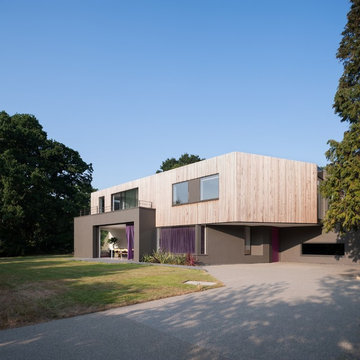
Andy Matthews
Idées déco pour une façade de maison grise contemporaine en bois à un étage.
Idées déco pour une façade de maison grise contemporaine en bois à un étage.

Eichler in Marinwood - At the larger scale of the property existed a desire to soften and deepen the engagement between the house and the street frontage. As such, the landscaping palette consists of textures chosen for subtlety and granularity. Spaces are layered by way of planting, diaphanous fencing and lighting. The interior engages the front of the house by the insertion of a floor to ceiling glazing at the dining room.
Jog-in path from street to house maintains a sense of privacy and sequential unveiling of interior/private spaces. This non-atrium model is invested with the best aspects of the iconic eichler configuration without compromise to the sense of order and orientation.
photo: scott hargis
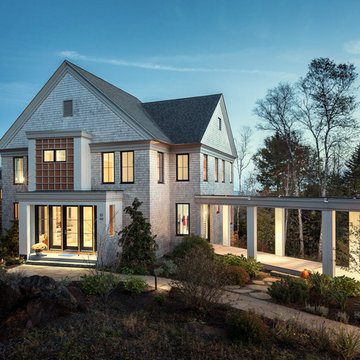
Trent Bell
Exemple d'une façade de maison grise chic en bois à un étage.
Exemple d'une façade de maison grise chic en bois à un étage.
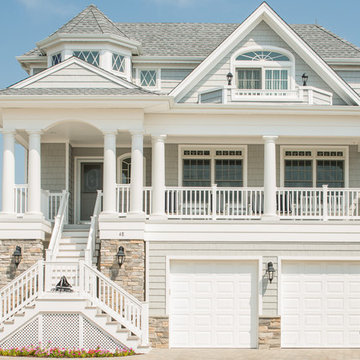
Patricia Burke
Aménagement d'une façade de maison grise classique en bois à deux étages et plus.
Aménagement d'une façade de maison grise classique en bois à deux étages et plus.
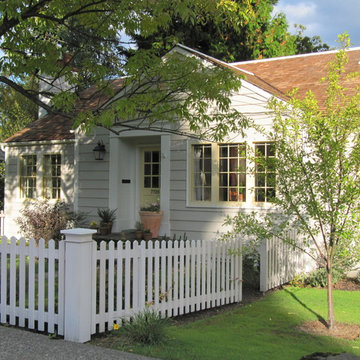
Ridges were extended in front and at sides to create gables, typical of the Cape Cod style. Contrast this with "before" picture. Cedar siding was extended into the new gable ends, so everything looks original.
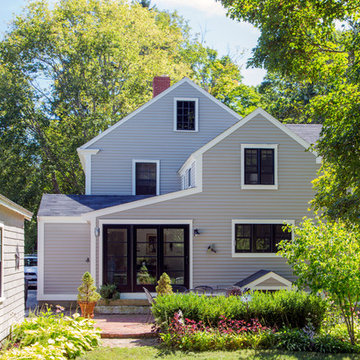
Blending contemporary and historic styles requires innovative design and a well-balanced aesthetic. That was the challenge we faced in creating a modern kitchen for this historic home in Lynnfield, MA. The final design retained the classically beautiful spatial and structural elements of the home while introducing a sleek sophistication. We mixed the two design palettes carefully. For instance, juxtaposing the warm, distressed wood of an original door with the smooth, brightness of non-paneled, maple cabinetry. A cork floor and accent cabinets of white metal add texture while a seated, step-down peninsula and built in bookcase create an open transition from the kitchen proper to an inviting dining space. This is truly a space where the past and present can coexist harmoniously.
Photo Credit: Eric Roth
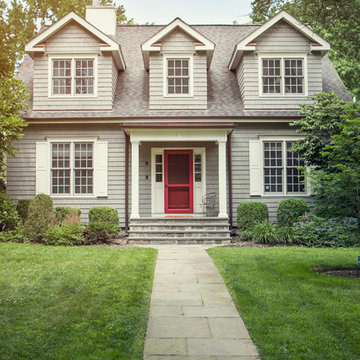
Larchmont Nantucket-Style Cedar Shake Colonial Home
Photo: Denison Lourenco
Idées déco pour une grande façade de maison grise classique en bois à un étage.
Idées déco pour une grande façade de maison grise classique en bois à un étage.
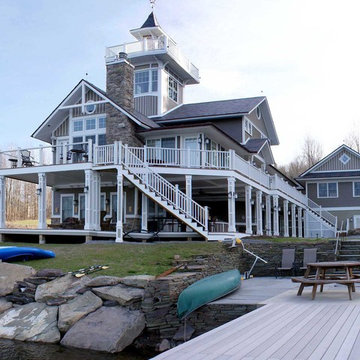
The exterior lake access and living space on this lake home afford the owner many different types of living activites - from a birds eye view in the tower to the dock deck and grill.
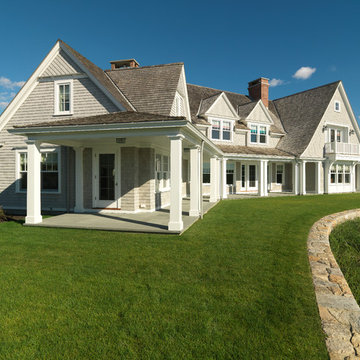
Photo by: Susan Teare
Inspiration pour une grande façade de maison grise victorienne en bois à un étage.
Inspiration pour une grande façade de maison grise victorienne en bois à un étage.
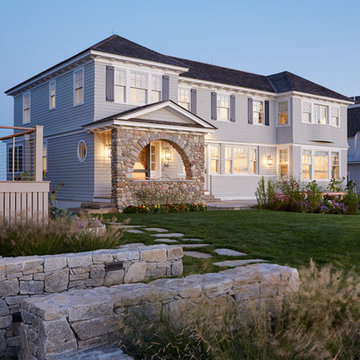
Exemple d'une façade de maison grise bord de mer en bois à un étage avec un toit à quatre pans et un toit en shingle.
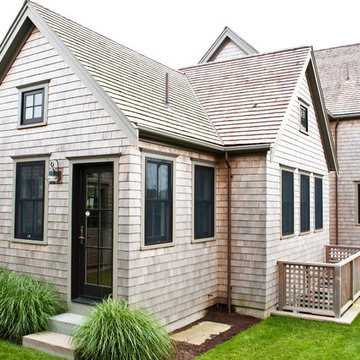
Inspiration pour une façade de maison grise traditionnelle en bois de taille moyenne et à un étage avec un toit à deux pans.
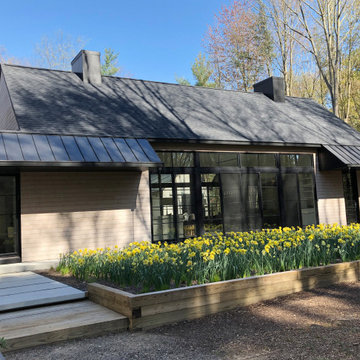
Cette image montre une façade de maison grise rustique en bois à un étage avec un toit à deux pans et un toit mixte.
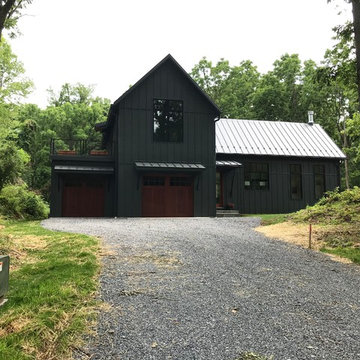
Idée de décoration pour une grande façade de maison grise champêtre en bois à un étage avec un toit à deux pans et un toit en métal.
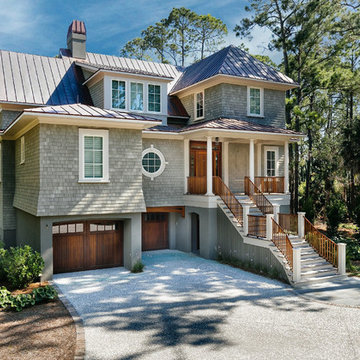
Inspiration pour une façade de maison grise marine en bois à deux étages et plus avec un toit en métal.
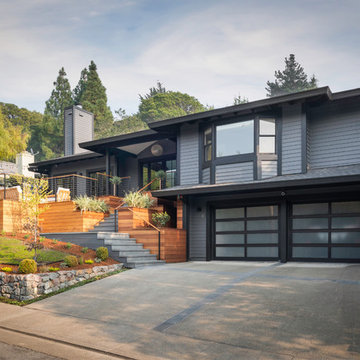
New entry stair using bluestone and batu cladding. New deck and railings. New front door and painted exterior.
Réalisation d'une grande façade de maison grise tradition en bois à un étage avec un toit à quatre pans et un toit en shingle.
Réalisation d'une grande façade de maison grise tradition en bois à un étage avec un toit à quatre pans et un toit en shingle.
Idées déco de façades de maisons grises en bois
11