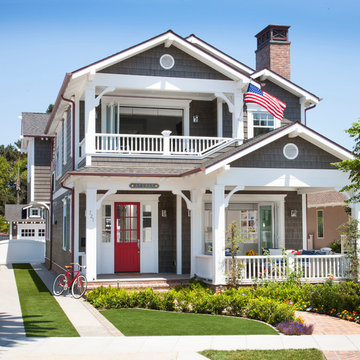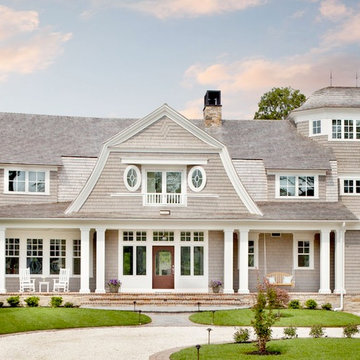Idées déco de façades de maisons grises en bois
Trier par :
Budget
Trier par:Populaires du jour
41 - 60 sur 17 272 photos
1 sur 3
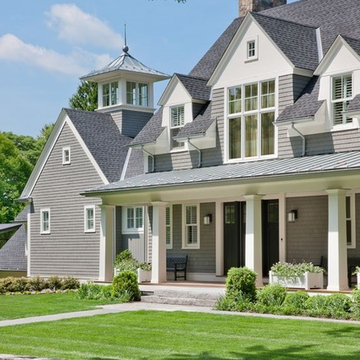
Aménagement d'une grande façade de maison grise craftsman en bois à un étage avec un toit à deux pans et un toit en shingle.
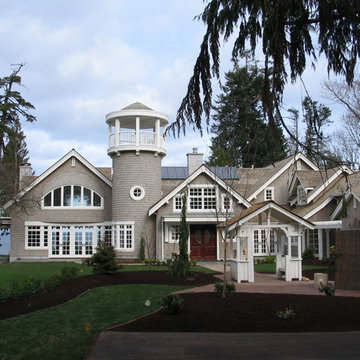
Idées déco pour une façade de maison grise bord de mer en bois de taille moyenne et à un étage avec un toit à deux pans.
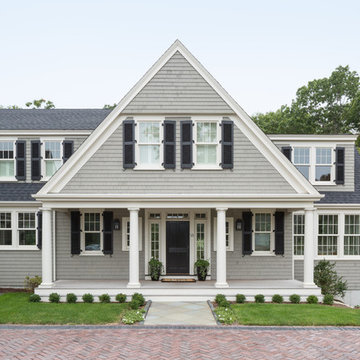
Kyle j. Caldwell Photography
Cette photo montre une grande façade de maison grise chic en bois à un étage avec un toit à deux pans.
Cette photo montre une grande façade de maison grise chic en bois à un étage avec un toit à deux pans.
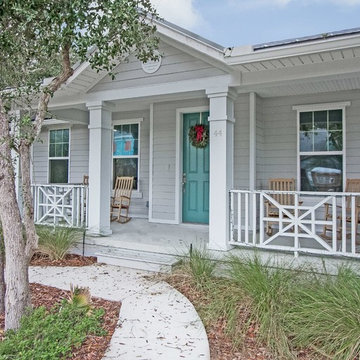
Idées déco pour une façade de maison grise bord de mer en bois de taille moyenne et de plain-pied avec un toit à quatre pans et un toit en shingle.
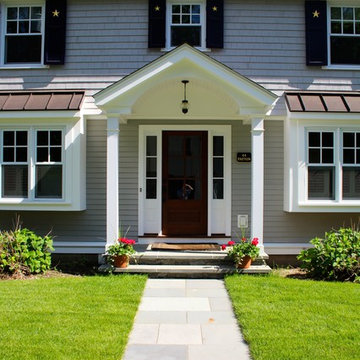
Photos by Michael Hally
Idée de décoration pour une façade de maison grise tradition en bois à un étage avec un toit de Gambrel.
Idée de décoration pour une façade de maison grise tradition en bois à un étage avec un toit de Gambrel.
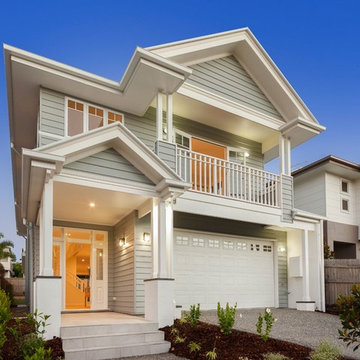
Hamptons style house on narrow lot using timber weatherboards and contrasting trim. Features a grand entry with traditional timber door and classic proportions.
Photographed by Realscope
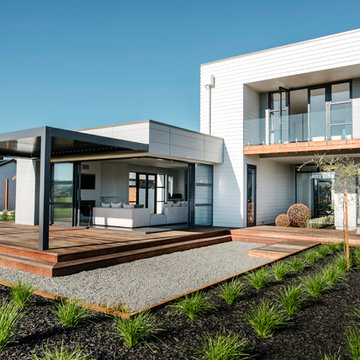
Réalisation d'une grande façade de maison grise design en bois à un étage avec un toit plat.
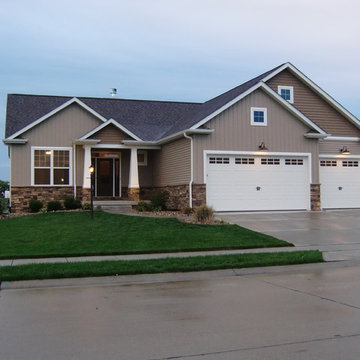
Idée de décoration pour une façade de maison grise craftsman en bois de taille moyenne et à un étage avec un toit à quatre pans et un toit en shingle.
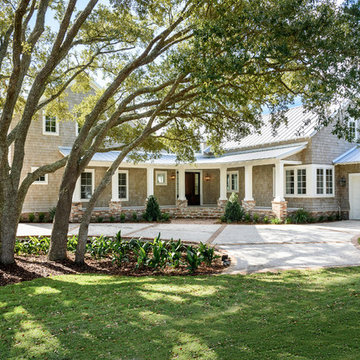
Glenn Layton Homes, LLC, "Building Your Coastal Lifestyle"
Idées déco pour une façade de maison grise bord de mer en bois à un étage et de taille moyenne avec un toit à deux pans.
Idées déco pour une façade de maison grise bord de mer en bois à un étage et de taille moyenne avec un toit à deux pans.

Mid-Century Remodel on Tabor Hill
This sensitively sited house was designed by Robert Coolidge, a renowned architect and grandson of President Calvin Coolidge. The house features a symmetrical gable roof and beautiful floor to ceiling glass facing due south, smartly oriented for passive solar heating. Situated on a steep lot, the house is primarily a single story that steps down to a family room. This lower level opens to a New England exterior. Our goals for this project were to maintain the integrity of the original design while creating more modern spaces. Our design team worked to envision what Coolidge himself might have designed if he'd had access to modern materials and fixtures.
With the aim of creating a signature space that ties together the living, dining, and kitchen areas, we designed a variation on the 1950's "floating kitchen." In this inviting assembly, the kitchen is located away from exterior walls, which allows views from the floor-to-ceiling glass to remain uninterrupted by cabinetry.
We updated rooms throughout the house; installing modern features that pay homage to the fine, sleek lines of the original design. Finally, we opened the family room to a terrace featuring a fire pit. Since a hallmark of our design is the diminishment of the hard line between interior and exterior, we were especially pleased for the opportunity to update this classic work.
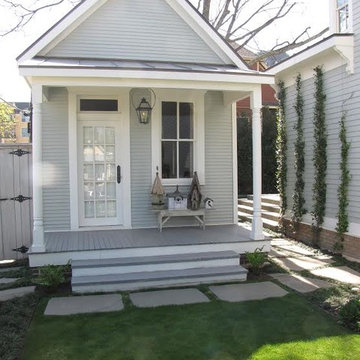
Idée de décoration pour une façade de maison grise tradition en bois de taille moyenne et de plain-pied avec un toit à deux pans.

Scott Chester
Aménagement d'une façade de maison grise classique en bois à un étage et de taille moyenne avec un toit à deux pans et un toit en shingle.
Aménagement d'une façade de maison grise classique en bois à un étage et de taille moyenne avec un toit à deux pans et un toit en shingle.
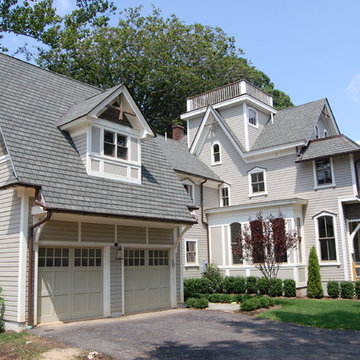
Photo: Tom Crane
Idée de décoration pour une grande façade de maison grise victorienne en bois à deux étages et plus avec un toit à deux pans.
Idée de décoration pour une grande façade de maison grise victorienne en bois à deux étages et plus avec un toit à deux pans.
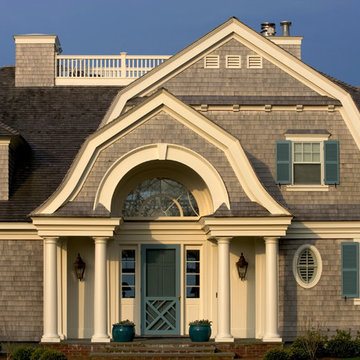
Gambrel entrance on the front facade.
Aménagement d'une façade de maison grise victorienne en bois de taille moyenne et à un étage avec un toit de Gambrel.
Aménagement d'une façade de maison grise victorienne en bois de taille moyenne et à un étage avec un toit de Gambrel.
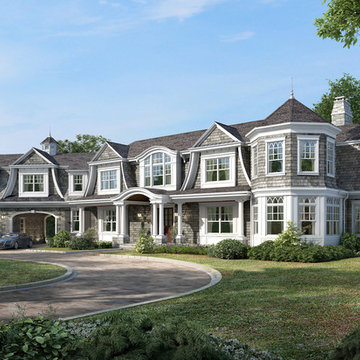
This hilltop custom craftsman-single style home was created for a private family by Jordan Rosenberg Architects & Associates. Articulated detailwork can be seen in the recessed box-panels, subtle roof flares, window grill design, and carefully selected exterior finishes and colors. The overall composition is reminiscent of a Hampton style home with a strong sense of symmetry at the central core of the house while allowing the architecture to meander into its own unique style with the octogonal piano room at the right, and the drive-through port-cochere at the left to conceal the three car garage out of view from the front.
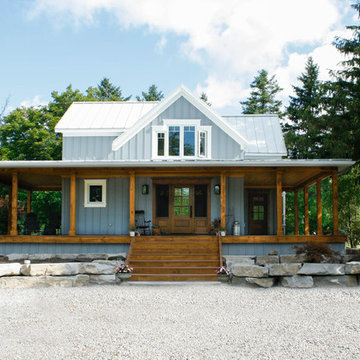
This client lived outside. We added 900 square feet of out door living space with a huge wrap around porch. The transformation was impressive.
Cette photo montre une façade de maison grise nature en bois de taille moyenne et de plain-pied avec un toit à deux pans.
Cette photo montre une façade de maison grise nature en bois de taille moyenne et de plain-pied avec un toit à deux pans.
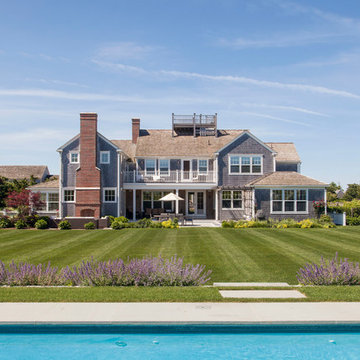
Nantucket Residence
Duffy Design Group, Inc.
Sam Gray Photography
Inspiration pour une grande façade de maison grise marine en bois à un étage avec un toit à deux pans.
Inspiration pour une grande façade de maison grise marine en bois à un étage avec un toit à deux pans.
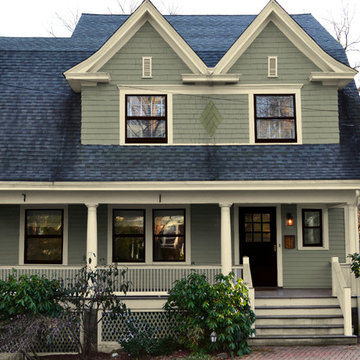
This is a graphic representation of new house colors. Know what to expect before you do it. This house has real wood shingles, clapboard, wood windows and balustrade. Nothing fake about this house and you can tell!
Idées déco de façades de maisons grises en bois
3
