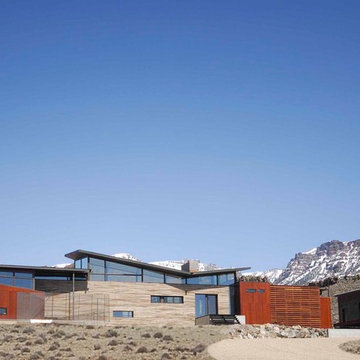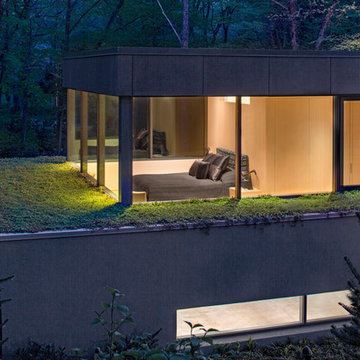Idées déco de façades de maisons grises en verre
Trier par :
Budget
Trier par:Populaires du jour
41 - 60 sur 162 photos
1 sur 3
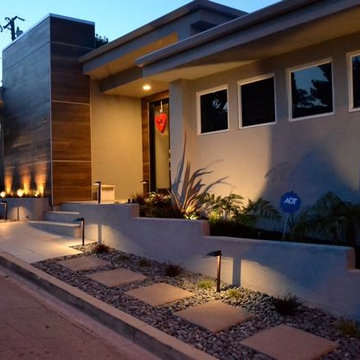
Kirk Nelson
Idée de décoration pour une façade de maison grise design en verre de taille moyenne et à niveaux décalés.
Idée de décoration pour une façade de maison grise design en verre de taille moyenne et à niveaux décalés.
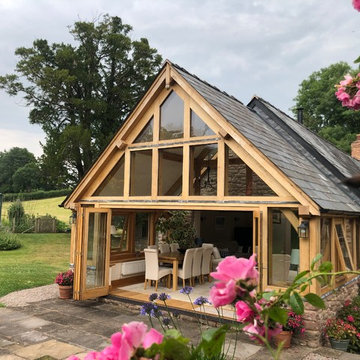
Traditional green oak extension to an existing stone barn in rural Herefordshire
Inspiration pour une grande façade de maison grise design en verre de plain-pied avec un toit à deux pans et un toit en tuile.
Inspiration pour une grande façade de maison grise design en verre de plain-pied avec un toit à deux pans et un toit en tuile.
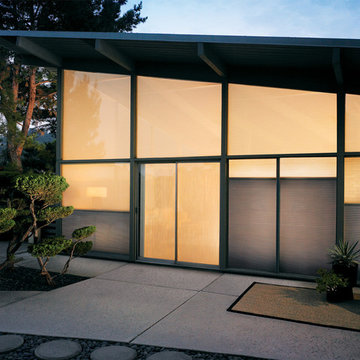
Hunter Douglas
Aménagement d'une façade de maison grise moderne en verre de taille moyenne et de plain-pied avec un toit plat.
Aménagement d'une façade de maison grise moderne en verre de taille moyenne et de plain-pied avec un toit plat.
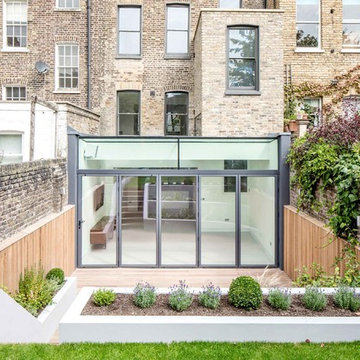
A comprehensive renovation and extension of a Grade 2 Listed Building within the Cross Street Conservation Area in Islington, London.
The extension of this listed property involved sensitive negotiations with the planning authorities to secure a successful outcome. Once secured, this project involved extensive remodelling throughout and the construction of a part two storey extension to the rear to create dramatic living accommodation that spills out into the garden behind. The renovation and terracing of the garden adds to the spatial qualities of the internal and external living space. A master suite in the converted loft completed the works, releasing views across the surrounding London rooftops.
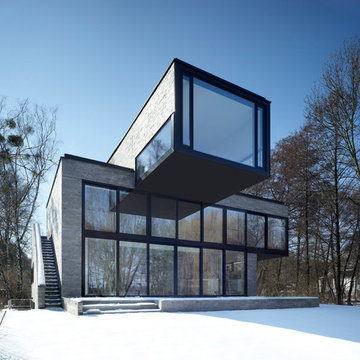
Fotograf: Christian Gahl
Réalisation d'une grande façade de maison grise design en verre à deux étages et plus avec un toit plat.
Réalisation d'une grande façade de maison grise design en verre à deux étages et plus avec un toit plat.
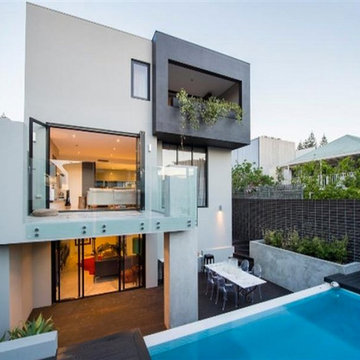
Located forty meters away from renown Cottesloe Beach. This house features a large elevated plunge pool with infinity edge, numerous garden beds, balcony overlooking the backyard attached to the main unified living space and master bedroom covering half of the top level with views to the ocean.
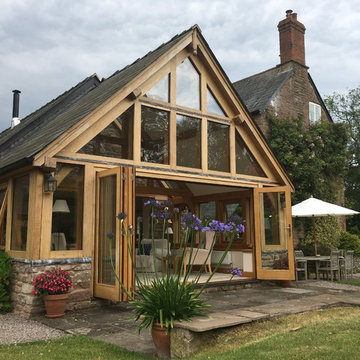
Traditional green oak extension to an existing stone barn in rural Herefordshire
Aménagement d'une grande façade de maison grise contemporaine en verre de plain-pied avec un toit à deux pans et un toit en tuile.
Aménagement d'une grande façade de maison grise contemporaine en verre de plain-pied avec un toit à deux pans et un toit en tuile.
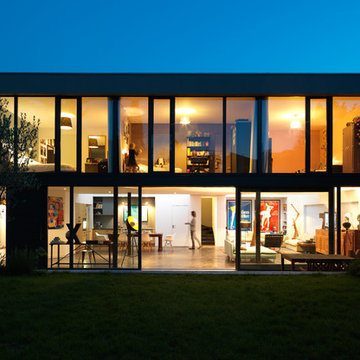
Simeon Levaillant
Cette photo montre une grande façade de maison de ville grise tendance en verre à un étage avec un toit plat et un toit en métal.
Cette photo montre une grande façade de maison de ville grise tendance en verre à un étage avec un toit plat et un toit en métal.
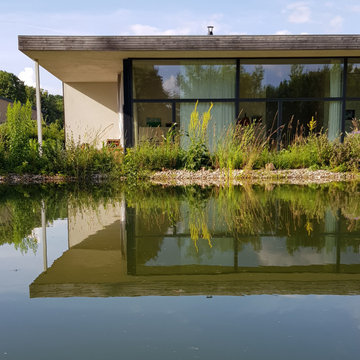
Dem Verlauf der Sonne folgend ist das Haus in drei Himmelsrichtungen verglast, vollkommen offen und doch schützend durch die hohe Rückwand und das weit auskragende Dach. Innen- und Außenraum gehen ineinander über. Die knappen Raumabmessungen fühlen sich in der Nutzung großzügig an durch die geschickte funktionale Gliederung.
Die geringe Nutzfläche von 60 Quadratmetern relativiert sich durch großflächige Verglasungen zur umlaufenden Terrasse, kleine, leichte Möbel und die Wandelbarkeit der Einbauten, die sich wie das Haus vergrößern und verkleinern lassen.
Breite Schiebetüren weiten im Sommer den Raum bis in die Natur – Freiheit und Leichtigkeit prägen das Lebensgefühl.
Minimalistische, bis ins kleinste Detail durchdachte Architektur umgeben von einem wilden Garten.
Foto: Reuter Schoger
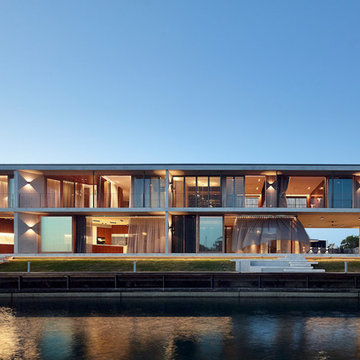
Architect: Shaun Lockyer Architects
Photography: Scott Burrows
Inspiration pour une façade de maison grise design en verre à un étage avec un toit plat.
Inspiration pour une façade de maison grise design en verre à un étage avec un toit plat.
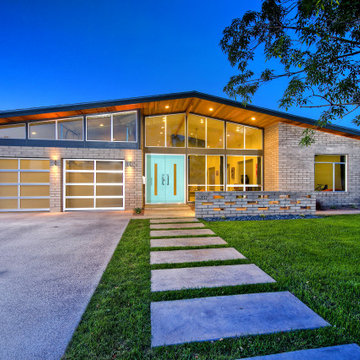
Cette image montre une façade de maison grise vintage en verre de taille moyenne et de plain-pied avec un toit à deux pans et un toit en shingle.
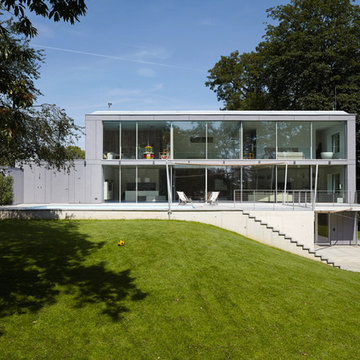
Michael Reisch
Aménagement d'une grande façade de maison grise moderne en verre à un étage avec un toit plat.
Aménagement d'une grande façade de maison grise moderne en verre à un étage avec un toit plat.
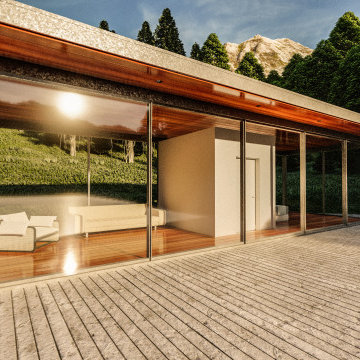
Small glass retreat on a mountain lake. A small simple tiny house connected to nature.
Inspiration pour une petite façade de maison grise nordique en verre de plain-pied avec un toit plat et un toit en métal.
Inspiration pour une petite façade de maison grise nordique en verre de plain-pied avec un toit plat et un toit en métal.
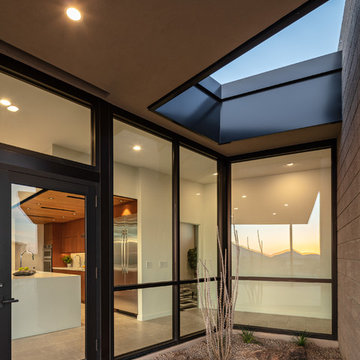
Covered patio with planter area that opens to the sky.
Photography: Roehner + Ryan
Aménagement d'une façade de maison grise contemporaine en verre de plain-pied avec un toit plat et un toit en métal.
Aménagement d'une façade de maison grise contemporaine en verre de plain-pied avec un toit plat et un toit en métal.
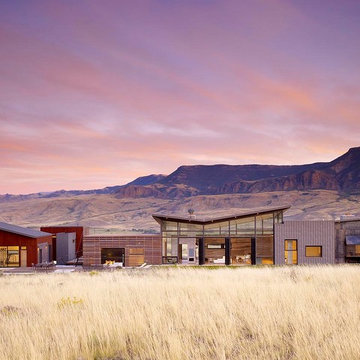
Michael Millman
Réalisation d'une grande façade de maison grise minimaliste en verre de plain-pied.
Réalisation d'une grande façade de maison grise minimaliste en verre de plain-pied.
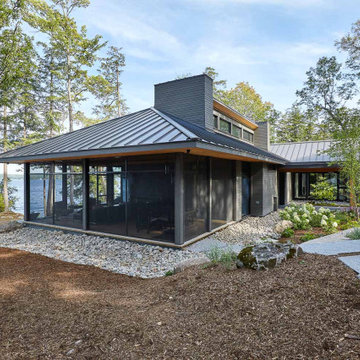
A contemporary exterior on this beautiful waterfront cottage.
Inspiration pour une façade de maison grise chalet en verre de taille moyenne et de plain-pied avec un toit à quatre pans et un toit en métal.
Inspiration pour une façade de maison grise chalet en verre de taille moyenne et de plain-pied avec un toit à quatre pans et un toit en métal.
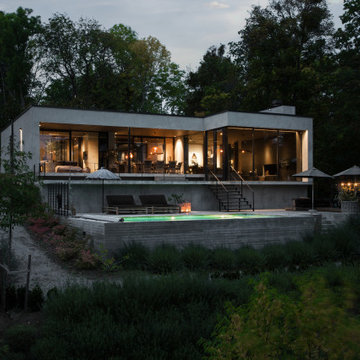
Inne blir ute med stora glaspartier
Réalisation d'une façade de maison grise minimaliste en verre.
Réalisation d'une façade de maison grise minimaliste en verre.
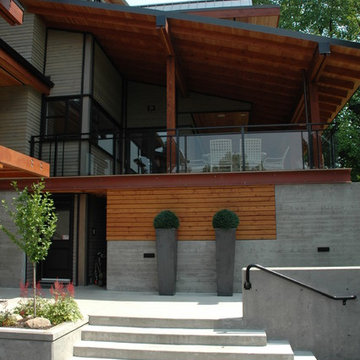
Construction: Naikoon Contracting
It's all about you! Your dreams, your site, your budget…. that's our inspiration! It is all about creating a home that is a true reflection of you and your unique lifestyle. Every project has it's challenges, but underneath the real-life concerns of budget and bylaws lie opportunities to delight. At Kallweit Graham Architecture, it is these opportunities that we seek to discover for each and every project.
The key to good design is not an unlimited budget, nor following trends. Rather, it takes the limitations of a project and, through thoughtful design, brings out its uniqueness, and enhances the property and it's value.
Building new or renovating an existing home is exciting! We also understand that it can be an emotional undertaking and sometimes overwhelming. For over two decades we have helped hundreds of clients "find their way" through the building maze. We are careful listeners, helping people to identify and prioritize their needs. If you have questions like what is possible? what will it look like? and how much will it cost? our trademarked RenoReport can help… see our website for details www.kga.ca.
We welcome your enquiries, which can be addressed to Karen or Ross
Karen@kga.ca ext:4
Ross@kga.ca ext: 2
604.921.8044
Idées déco de façades de maisons grises en verre
3
