Idées déco de façades de maisons grises et jaunes
Trier par :
Budget
Trier par:Populaires du jour
141 - 160 sur 84 005 photos
1 sur 3
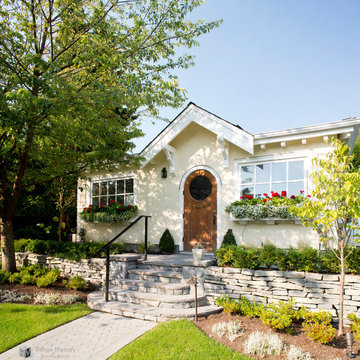
Idées déco pour une façade de maison jaune classique en stuc de taille moyenne et à un étage avec un toit à deux pans.
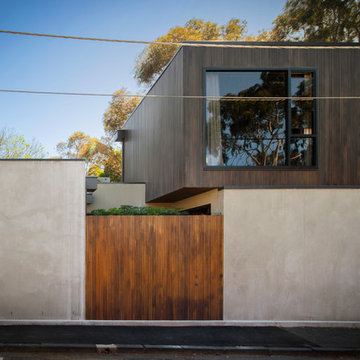
Tim Shaw - Impress Photography
Idée de décoration pour une petite façade de maison grise design en bois à un étage avec un toit plat.
Idée de décoration pour une petite façade de maison grise design en bois à un étage avec un toit plat.
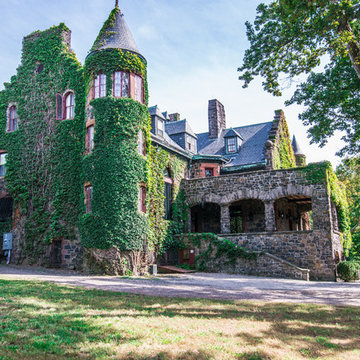
We just finished upgrading this beautiful 15,ooo square foot castle into a smart home paradise! Here is an overview of what we did:
Savant Automation
Audio distribution to 15 zones
4K video distribution to 10 zones
Custom sized and color matched interior James Loudspeakers
Professional wired and wireless network to cover the whole property
Fiber optics connecting gate and outside buildings to the main residence
Advanced 360 degree cameras for day and night surveillance
Luxury landscape speaker system in the pool area
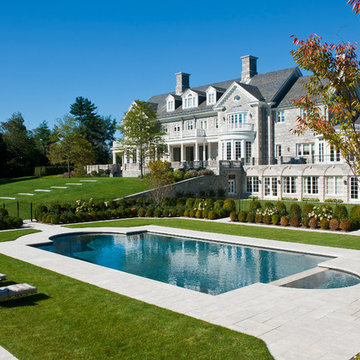
Idées déco pour une grande façade de maison grise classique en pierre à deux étages et plus avec un toit à deux pans et un toit en shingle.
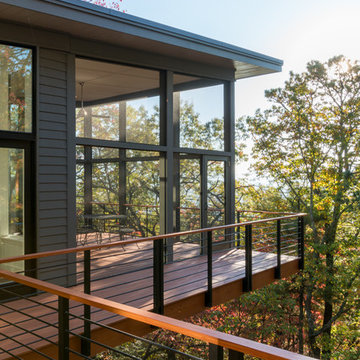
Réalisation d'une façade de maison grise chalet en bois de taille moyenne et à un étage avec un toit plat.
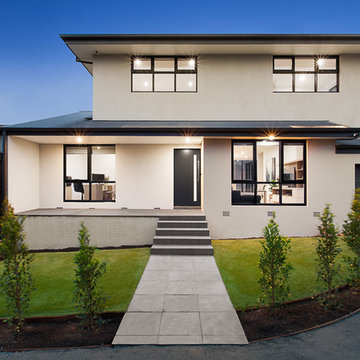
A single story 1970's brown brick unit was transformed into a contemporary and spacious two storey family home.
Builder: Chisholm Constructions
Photography: Urban Angles
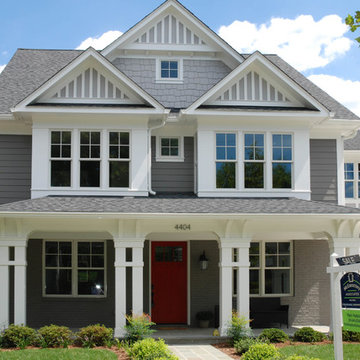
Inspiration pour une façade de maison grise traditionnelle de taille moyenne et à un étage avec un revêtement mixte et un toit à deux pans.
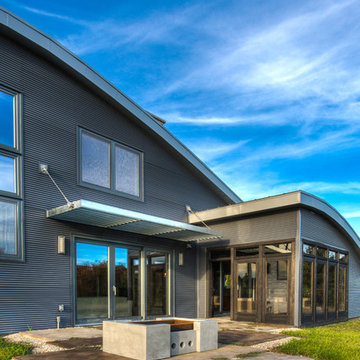
Jake Rhode
Réalisation d'une façade de maison grise minimaliste de taille moyenne et à un étage avec un revêtement en vinyle.
Réalisation d'une façade de maison grise minimaliste de taille moyenne et à un étage avec un revêtement en vinyle.
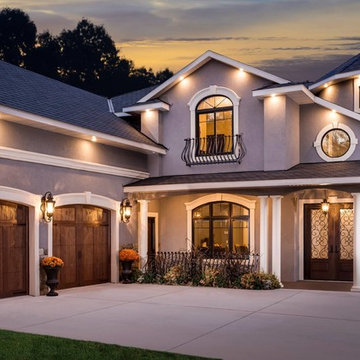
Idées déco pour une grande façade de maison grise classique en stuc à un étage avec un toit à deux pans et un toit en shingle.
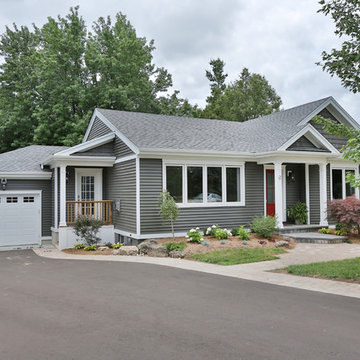
Cette photo montre une façade de maison grise chic de taille moyenne et de plain-pied avec un revêtement en vinyle et un toit en shingle.
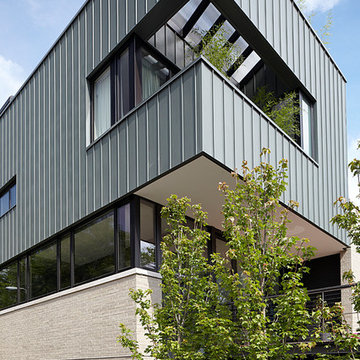
Idées déco pour une grande façade de maison métallique et grise moderne à deux étages et plus avec un toit plat.
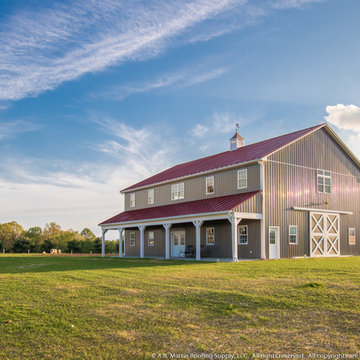
A beautiful storage shed with plenty of room for the classic cars and tractors. Featuring a Colonial Red ABSeam Roof with Charcoal ABM Panel Sides and Bright White Trim.
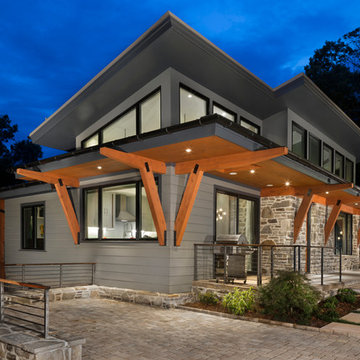
Side entry parking area with wrap around porch. Grill area off the kitchen.
Aménagement d'une petite façade de maison grise contemporaine de plain-pied avec un revêtement mixte et un toit plat.
Aménagement d'une petite façade de maison grise contemporaine de plain-pied avec un revêtement mixte et un toit plat.
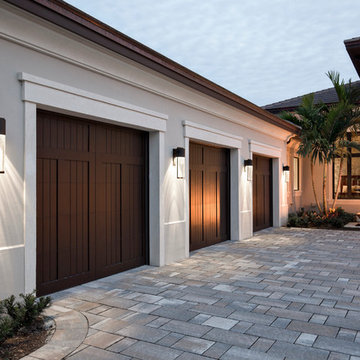
Contemporary Style
Architectural Photography - Ron Rosenzweig
Cette photo montre une grande façade de maison grise tendance en stuc de plain-pied avec un toit à quatre pans.
Cette photo montre une grande façade de maison grise tendance en stuc de plain-pied avec un toit à quatre pans.
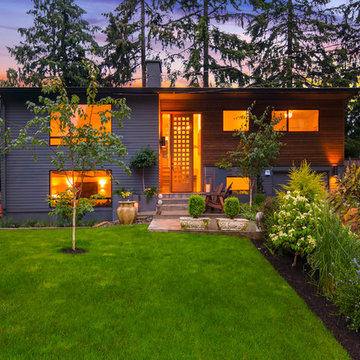
Idée de décoration pour une façade de maison grise design en bois de taille moyenne et à niveaux décalés avec un toit à deux pans.
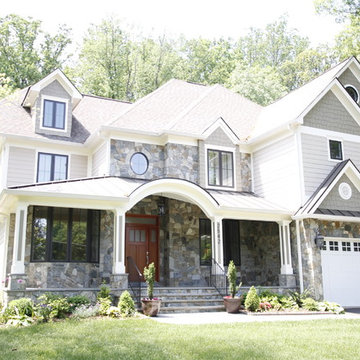
Réalisation d'une grande façade de maison grise tradition à un étage avec un revêtement mixte, un toit à quatre pans et un toit en shingle.
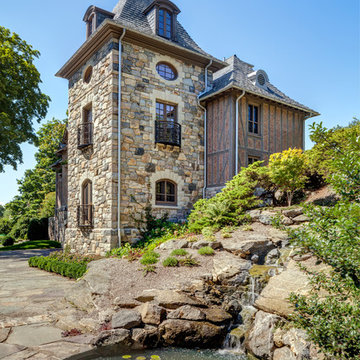
HOBI Award 2013 - Winner - Best Exterior Home Feature
HOBI Award 2013 - Winner - Custom Home of the Year
HOBI Award 2013 - Winner - Project of the Year
HOBI Award 2013 - Winner - Best Custom Home 6,000-7,000 SF
HOBI Award 2013 - Winner - Best Remodeled Home $2 Million - $3 Million
Brick Industry Associates 2013 Brick in Architecture Awards 2013 - Best in Class - Residential- Single Family
AIA Connecticut 2014 Alice Washburn Awards 2014 - Honorable Mention - New Construction
athome alist Award 2014 - Finalist - Residential Architecture
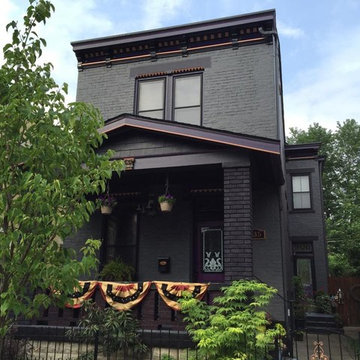
In a neighborhood of 3-story Italianate houses called “Mansion Hill” by the locals, the new homeowners of this 2-story brick home called to say that they wanted to have the stand-out house on the block. The house, originally known as the Kirker-Fischer House had history, an elegant interior and a rather plain exterior, compared with many of its neighbors.
The homeowners also said that they envisioned an all-black house. Fortunately they are not only bold, but have great taste, demonstrated by immediately approving a new color palette. The palette has lots of deep gray, dark purple tones and five different blacks, highlighted with metallic copper.
The house had been poorly maintained and quickly-rehabbed more than once. The carved stone details were filled in with several layers of old paint. The most recent repaint was fairly fresh, but in some places was barely attached to the brick substrate.
Lots of old paint was hand-scraped from brick walls and both stone and wood trim. The trim was sanded smooth and some mortar was replaced in the brick. Material-specific primers were used on all bare surfaces.
The details in the wood window trim were so badly scarred that it was impossible to bring them back, so we clad them with new poplar molding. Other carpentry projects included some minor repairs to the fascia boards plus a line of trim on the front porch roof to add another copper highlight to a very plain area.
After all this preparation and repair, the highly-detailed plan for painting took another two weeks. Meticulous attention was paid to the surfaces to accent each level and maximize the amount of visible detail.
The top coats were Sherwin-Williams Emerald along with some Resilience. The project took a 3-person crew three weeks to finish. We knew right away that this was the project we were submitting for American Painting Contractor magazine’s Top Job Award, and we’re very pleased that APC recognized the Kirker-Fischer House as a winner in the category of restoration.
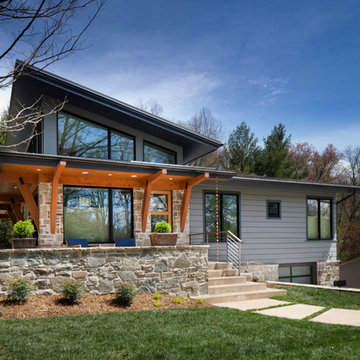
Tim Burleson
Réalisation d'une petite façade de maison grise design à un étage avec un revêtement mixte et un toit en appentis.
Réalisation d'une petite façade de maison grise design à un étage avec un revêtement mixte et un toit en appentis.
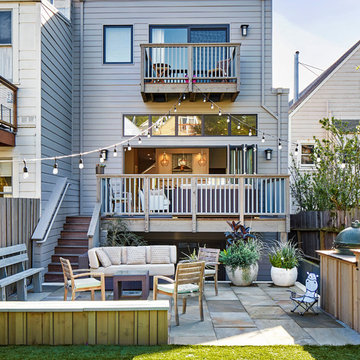
A newly purchased single family home on a quiet street in Noe Valley undergoes a significant transformation to enlarge, reconfigure and renovate it to suit the needs of the new owners. This includes a rear yard addition on three levels, to effectively double the size of the existing home. The renovation respected the understated Victorian / Edwardian detailing, while incorporating a more modern aesthetic focused on natural light and indoor-outdoor living into the new spaces.
Photos by John Bedell Photography
Interior Design by Stephanie Klein
Idées déco de façades de maisons grises et jaunes
8