Idées déco de façades de maisons grises
Trier par :
Budget
Trier par:Populaires du jour
61 - 80 sur 3 296 photos
1 sur 3
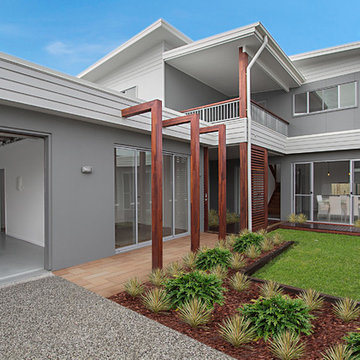
Arbor entry to the home. Timber decks link the two pavilions with the exterior North facing deck. A external walls are a mix of NRG rendered EPS cladding, Weathertex Shadowood smooth and James Hardie Easylap
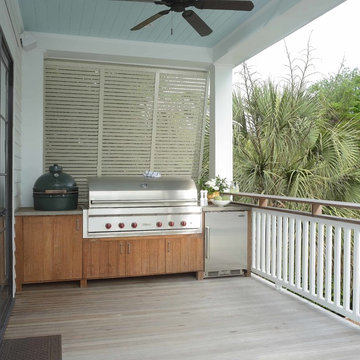
New Outdoor Kitchen includes a green egg, grill and refrigerator.
Jim Sommerset
Exemple d'une façade de maison blanche chic de taille moyenne et à deux étages et plus avec un revêtement mixte, un toit à deux pans et un toit en métal.
Exemple d'une façade de maison blanche chic de taille moyenne et à deux étages et plus avec un revêtement mixte, un toit à deux pans et un toit en métal.
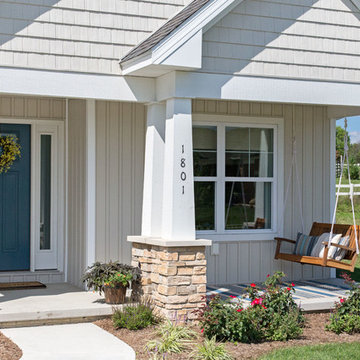
Exterior of a Sycamore plan by Nelson Builders in Mahomet, IL.
Cette image montre une façade de maison beige rustique de taille moyenne et de plain-pied avec un revêtement en vinyle et un toit à deux pans.
Cette image montre une façade de maison beige rustique de taille moyenne et de plain-pied avec un revêtement en vinyle et un toit à deux pans.
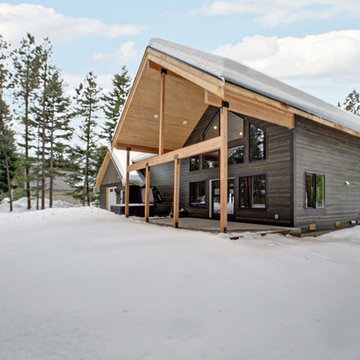
The back exterior of this cabin features a generous covered porch complete with pine tongue and groove, wood beams and posts, and black metal accents. This view also shows you the grand windows and the gorgeous siding!
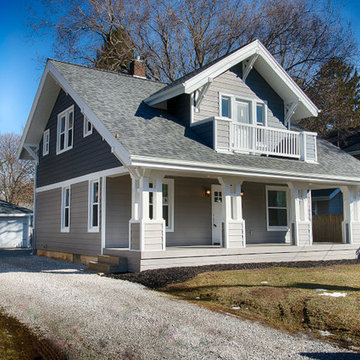
www.dickprattphotos.com, This is the exterior of the 1926 Sears Catalog "Westly" home. Completely renovated while keeping the original charm
Cette image montre une petite façade de maison grise craftsman à un étage avec un revêtement en vinyle et un toit à deux pans.
Cette image montre une petite façade de maison grise craftsman à un étage avec un revêtement en vinyle et un toit à deux pans.
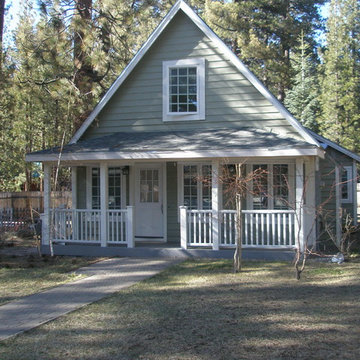
Inspiration pour une façade de maison verte traditionnelle de taille moyenne et à un étage avec un revêtement en vinyle, un toit à deux pans et un toit en shingle.
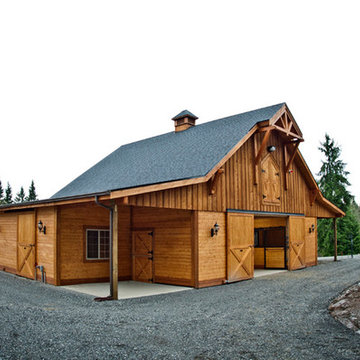
Inspiration pour une façade de maison marron chalet en bois de taille moyenne et à un étage avec un toit à deux pans.
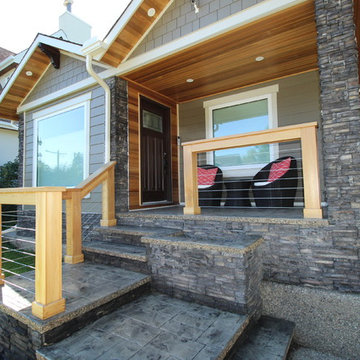
Idée de décoration pour une petite façade de maison beige tradition en panneau de béton fibré de plain-pied avec un toit à deux pans.
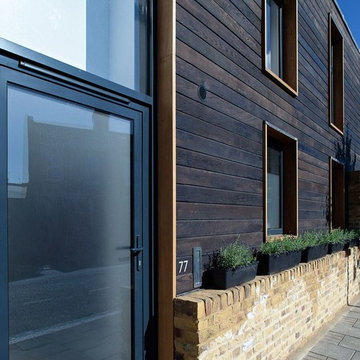
An Architectural contrast of burnt timber cladding, Kurai yakisugi - 暗い焼杉 made by ShouSugiBan in the UK.
Charred timber to enhance the aesthetic of the wood as timber cladding.
Designed by Chris Dyson Architects
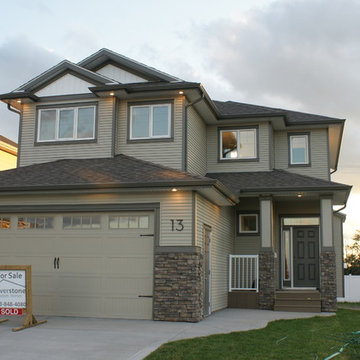
Aménagement d'une façade de maison beige contemporaine de taille moyenne et à un étage avec un revêtement en vinyle.
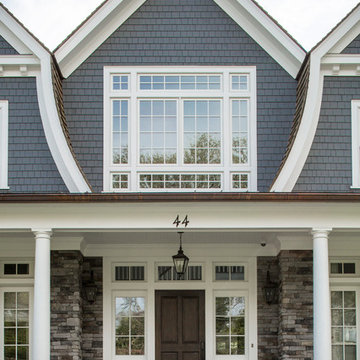
Aménagement d'une grande façade de maison bleue classique en bois à un étage avec un toit à croupette.
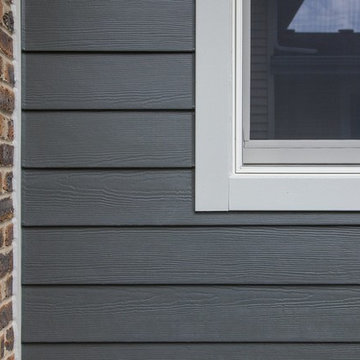
Close up view of Hardie Cedarmill Siding installation in Naperville.
Cette photo montre une façade de maison grise chic en panneau de béton fibré de taille moyenne et à un étage.
Cette photo montre une façade de maison grise chic en panneau de béton fibré de taille moyenne et à un étage.
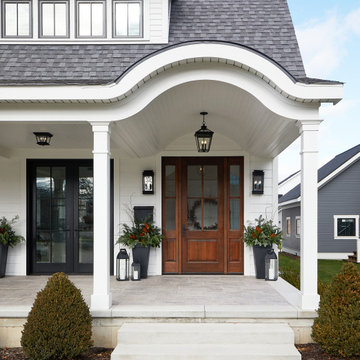
Aménagement d'une façade de maison blanche campagne en panneau de béton fibré de taille moyenne et à un étage avec un toit à deux pans et un toit mixte.
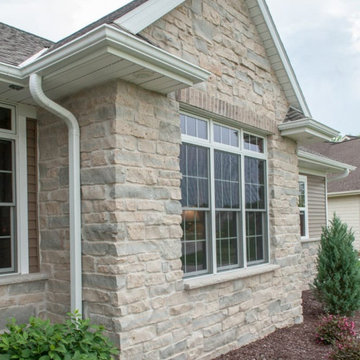
Harbor Springs natural thin stone veneer adds a classic elegant look to the exterior of this beautiful ranch style home. Harbor Springs stones contain bands of blue and light tan in light colors stones along with solid tan stones. The stones are rectangular with squared edges and are great for use in large projects like exterior siding, stairways, or landscaping walls. Harbor Springs will also work well in smaller projects like an accent wall or fireplace. The blue tones in this natural stone veneer will add a calming element to your home or business, blending well with any décor.
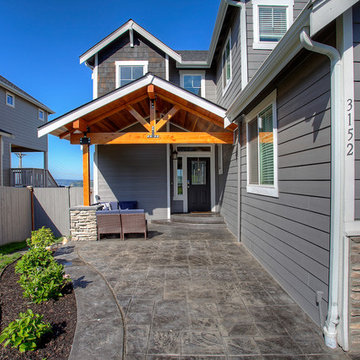
A new, large porch area with curved steps, walkway and driveway were formed, poured and stamped. Deck Dots lights were embedded in the concrete. We matched the existing perimeter trim and brickwork. Where the shingles were removed from the dormer we used a torch to blacken the new shingles to match. Tongue and groove cedar with a marine varnish sealer was used on the ceiling. The beams are douglas fir. The brackets are from the Simpson Architectural Series. The new entry is a welcoming addition to the new home. Open Door Productions, Matt Francis
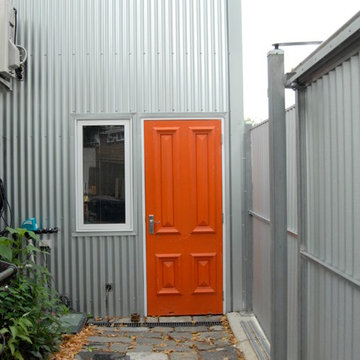
Positive Footprints Pty Ltd
Idées déco pour une façade de maison métallique et grise contemporaine à un étage et de taille moyenne avec un toit plat et un toit en métal.
Idées déco pour une façade de maison métallique et grise contemporaine à un étage et de taille moyenne avec un toit plat et un toit en métal.
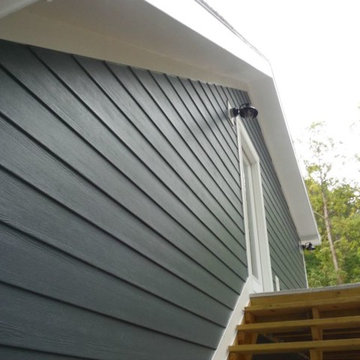
After picture of the side of the house in James Hardie Evening Blue and Hardie Arctic White Trim.
Exemple d'une petite façade de maison bleue en panneau de béton fibré à niveaux décalés.
Exemple d'une petite façade de maison bleue en panneau de béton fibré à niveaux décalés.

Olivier Chabaud
Exemple d'une façade de maison blanche chic de taille moyenne et à deux étages et plus avec un toit à deux pans et un toit marron.
Exemple d'une façade de maison blanche chic de taille moyenne et à deux étages et plus avec un toit à deux pans et un toit marron.
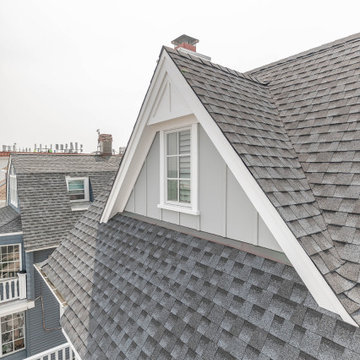
gable end detail with white trim, grey board & batten vertical siding and window,
Exemple d'une façade de maison grise bord de mer en planches et couvre-joints de taille moyenne et à un étage avec un revêtement mixte, un toit à deux pans, un toit en shingle et un toit gris.
Exemple d'une façade de maison grise bord de mer en planches et couvre-joints de taille moyenne et à un étage avec un revêtement mixte, un toit à deux pans, un toit en shingle et un toit gris.
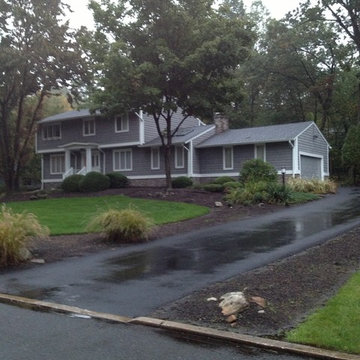
Réalisation d'une grande façade de maison grise tradition en bois à un étage avec un toit à deux pans et un toit en shingle.
Idées déco de façades de maisons grises
4