Idées déco de façades de maisons grises
Trier par :
Budget
Trier par:Populaires du jour
1 - 20 sur 7 138 photos
1 sur 3

Named one the 10 most Beautiful Houses in Dallas
Exemple d'une grande façade de maison grise bord de mer en bois et bardeaux à un étage avec un toit de Gambrel, un toit en shingle et un toit gris.
Exemple d'une grande façade de maison grise bord de mer en bois et bardeaux à un étage avec un toit de Gambrel, un toit en shingle et un toit gris.

The goal for this Point Loma home was to transform it from the adorable beach bungalow it already was by expanding its footprint and giving it distinctive Craftsman characteristics while achieving a comfortable, modern aesthetic inside that perfectly caters to the active young family who lives here. By extending and reconfiguring the front portion of the home, we were able to not only add significant square footage, but create much needed usable space for a home office and comfortable family living room that flows directly into a large, open plan kitchen and dining area. A custom built-in entertainment center accented with shiplap is the focal point for the living room and the light color of the walls are perfect with the natural light that floods the space, courtesy of strategically placed windows and skylights. The kitchen was redone to feel modern and accommodate the homeowners busy lifestyle and love of entertaining. Beautiful white kitchen cabinetry sets the stage for a large island that packs a pop of color in a gorgeous teal hue. A Sub-Zero classic side by side refrigerator and Jenn-Air cooktop, steam oven, and wall oven provide the power in this kitchen while a white subway tile backsplash in a sophisticated herringbone pattern, gold pulls and stunning pendant lighting add the perfect design details. Another great addition to this project is the use of space to create separate wine and coffee bars on either side of the doorway. A large wine refrigerator is offset by beautiful natural wood floating shelves to store wine glasses and house a healthy Bourbon collection. The coffee bar is the perfect first top in the morning with a coffee maker and floating shelves to store coffee and cups. Luxury Vinyl Plank (LVP) flooring was selected for use throughout the home, offering the warm feel of hardwood, with the benefits of being waterproof and nearly indestructible - two key factors with young kids!
For the exterior of the home, it was important to capture classic Craftsman elements including the post and rock detail, wood siding, eves, and trimming around windows and doors. We think the porch is one of the cutest in San Diego and the custom wood door truly ties the look and feel of this beautiful home together.
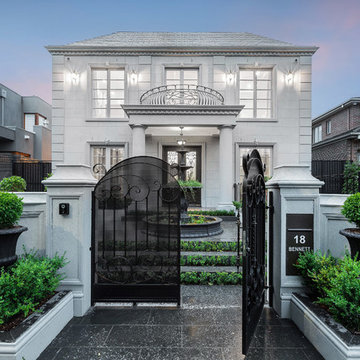
Sam Martin - Four Walls Media
Cette image montre une très grande façade de maison grise traditionnelle en béton à deux étages et plus avec un toit à deux pans et un toit en tuile.
Cette image montre une très grande façade de maison grise traditionnelle en béton à deux étages et plus avec un toit à deux pans et un toit en tuile.
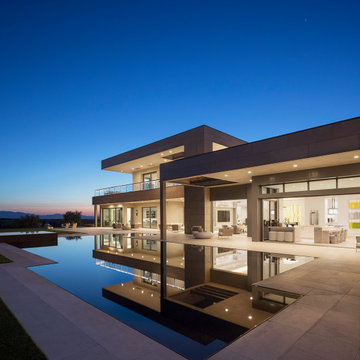
This ultra-modern desert home is an impressive feat of engineering, architectural design, and efficiency – especially considering the almost 23,000 square feet of living space.
The A7 Series windows with triple-pane glazing were paired with custom-designed Ultra Lift and Slide doors to provide comfort, efficiency, and seamless design integration of fenestration products.
Large-scale sliding doors have been fitted with motors hidden in the ceiling, which allow the doors to open flush into wall pockets at the press of a button. This seamless door system is a true custom solution for a homeowner that wanted the largest expanses of glass possible to disappear from sight with minimal effort. The enormous doors slide completely out of view, allowing the interior and exterior to blur into a single living space. By integrating the ultra-modern desert home into the surrounding landscape, this residence is able to adapt and evolve as the seasons change – providing a comfortable, beautiful, and luxurious environment all year long.

Baitul Iman Residence is a modern design approach to design the Triplex Residence for a family of 3 people. The site location is at the Bashundhara Residential Area, Dhaka, Bangladesh. Land size is 3 Katha (2160 sft). Ground Floor consist of parking, reception lobby, lift, stair and the other ancillary facilities. On the 1st floor, there is an open formal living space with a large street-view green terrace, Open kitchen and dining space. This space is connected to the open family living on the 2nd floor by a sculptural stair. There are one-bedroom with attached toilet and a common toilet on 1st floor. Similarly on the 2nd the floor there are Three-bedroom with attached toilet. 3rd floor is consist of a gym, laundry facilities, bbq space and an open roof space with green lawns.
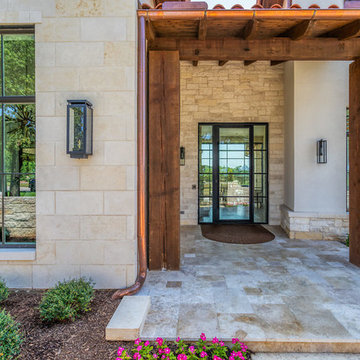
Réalisation d'une grande façade de maison grise tradition en pierre de plain-pied avec un toit à quatre pans et un toit en tuile.

Kolanowski Studio
Idées déco pour une façade de maison grise campagne de taille moyenne et de plain-pied avec un revêtement mixte, un toit à deux pans et un toit en métal.
Idées déco pour une façade de maison grise campagne de taille moyenne et de plain-pied avec un revêtement mixte, un toit à deux pans et un toit en métal.
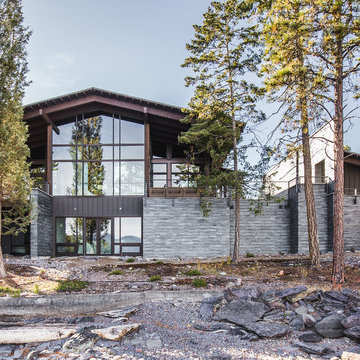
Photography: Hixson Studio
Idée de décoration pour une façade de maison grise chalet de taille moyenne et à un étage avec un toit à deux pans et un revêtement mixte.
Idée de décoration pour une façade de maison grise chalet de taille moyenne et à un étage avec un toit à deux pans et un revêtement mixte.
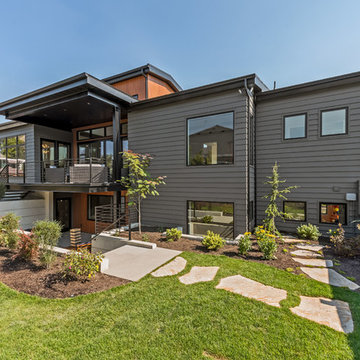
Exemple d'une grande façade de maison grise tendance de plain-pied avec un revêtement mixte, un toit à deux pans et un toit en shingle.

Photography by Lucas Henning.
Idée de décoration pour une petite façade de maison grise minimaliste en pierre de plain-pied avec un toit en appentis et un toit en métal.
Idée de décoration pour une petite façade de maison grise minimaliste en pierre de plain-pied avec un toit en appentis et un toit en métal.
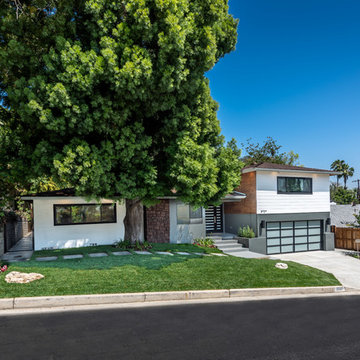
Located in Wrightwood Estates, Levi Construction’s latest residency is a two-story mid-century modern home that was re-imagined and extensively remodeled with a designer’s eye for detail, beauty and function. Beautifully positioned on a 9,600-square-foot lot with approximately 3,000 square feet of perfectly-lighted interior space. The open floorplan includes a great room with vaulted ceilings, gorgeous chef’s kitchen featuring Viking appliances, a smart WiFi refrigerator, and high-tech, smart home technology throughout. There are a total of 5 bedrooms and 4 bathrooms. On the first floor there are three large bedrooms, three bathrooms and a maid’s room with separate entrance. A custom walk-in closet and amazing bathroom complete the master retreat. The second floor has another large bedroom and bathroom with gorgeous views to the valley. The backyard area is an entertainer’s dream featuring a grassy lawn, covered patio, outdoor kitchen, dining pavilion, seating area with contemporary fire pit and an elevated deck to enjoy the beautiful mountain view.
Project designed and built by
Levi Construction
http://www.leviconstruction.com/
Levi Construction is specialized in designing and building custom homes, room additions, and complete home remodels. Contact us today for a quote.
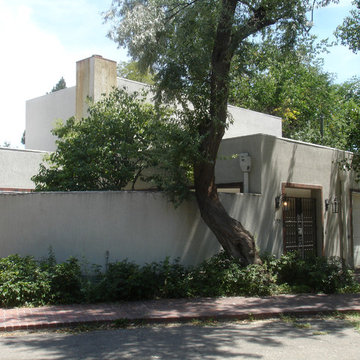
BEFORE photo of home shown in the first After photo. A flat roofed contemporary, it was built using EIFS, which allowed moisture intrusion that damaged the structural framing considerably. The garage shown was repurposed for a family room and a new garage built to the right.Philip Wegener Photography
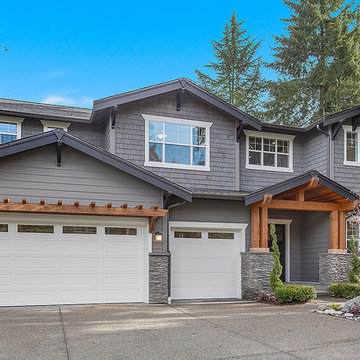
At the intersection of smart design and effortless elegance, you'll find the San Tropez A design, a spectacular retreat. With 5 bedrooms, 6 baths, a covered patio, open-concept great room and much more, this spacious abode offers the ideal location for hosting gatherings of friends and family or simply unwinding with the sunset after a long day.
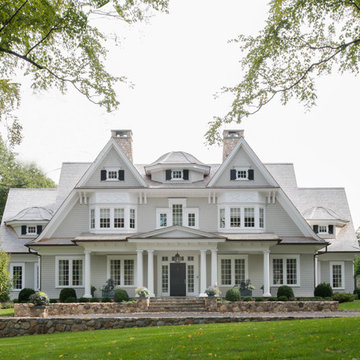
Aménagement d'une grande façade de maison grise victorienne en bois à deux étages et plus avec un toit à deux pans.
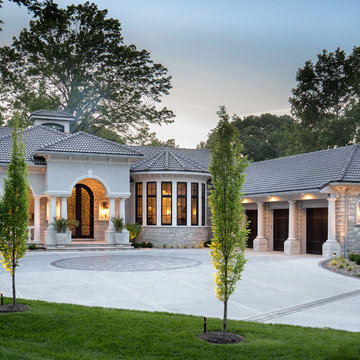
Building a quality custom home is a labor of love for the B.L. Rieke team. This stunning custom home is no exception with its cutting-edge innovation, well-thought-out features, and an 100% custom-created unique design.
The contemporary eclectic vibe tastefully flows throughout the entire premises. From the free-form custom pool and fire pit to the downstairs wine room and cellar, each room is meticulously designed to incorporate the homeowners' tastes, needs, and lifestyle. Several specialty spaces--specifically the yoga room, piano nook, and outdoor living area--serve to make this home feel more like a luxury resort than a suburban residence. Other featured worth mentioning are the spectacular kitchen with top-grade appliances and custom countertops, the great room fireplace with a custom mantle, and the whole-home open floor plan.
(Photo by Thompson Photography)
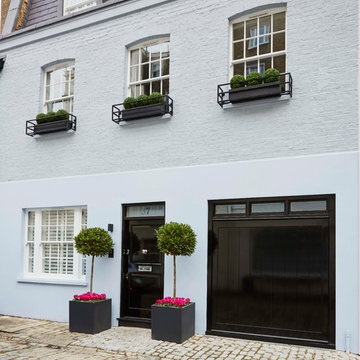
Natalie Dinham
Cette photo montre une façade de maison grise chic de taille moyenne et à deux étages et plus avec un revêtement mixte.
Cette photo montre une façade de maison grise chic de taille moyenne et à deux étages et plus avec un revêtement mixte.
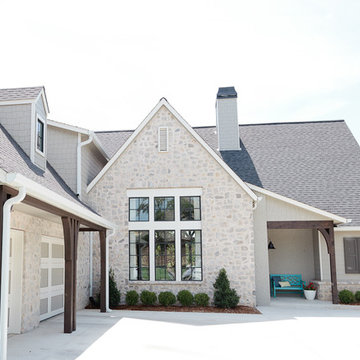
Cape Cod-style home in South Tulsa which rich use of color and light.
Builder: Homes by Mark Galbraith, LLC
Photo Cred: Michelle Soden
Idées déco pour une façade de maison grise bord de mer en pierre de taille moyenne et à un étage.
Idées déco pour une façade de maison grise bord de mer en pierre de taille moyenne et à un étage.
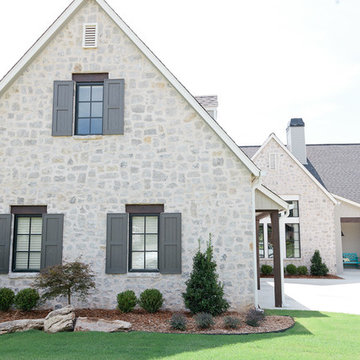
Cape Cod-style home in South Tulsa which rich use of color and light.
Builder: Homes by Mark Galbraith, LLC
Photo Cred: Michelle Soden
Idée de décoration pour une façade de maison grise marine en pierre de taille moyenne et à un étage.
Idée de décoration pour une façade de maison grise marine en pierre de taille moyenne et à un étage.
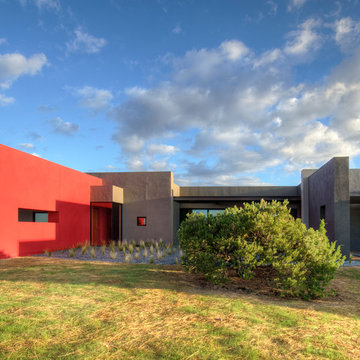
The house and landscape intertwine. The property affords a number of excellent views to the distant horizon, and like many settings in the southwest; there is a low lying horizontality to the adjacent topography. As such, we intentionally wanted to express that in the architecture. The northern portion of the house is carved into the land several feet; to express a rootedness to the earth, while the southern portion rises to meet the panoramic views.
The character of the home is distinctly contemporary, which accentuates and focuses attention on the organic features of the land, which are embraced by the architecture. By adhering to, yet abstracting, the underlying principles of the southwestern vernacular, with its lean, almost Zen-like simplicity, the architecture allows the views to the natural environment to dominate. The stark contrast between the manmade architecture and natural scenery complement both.
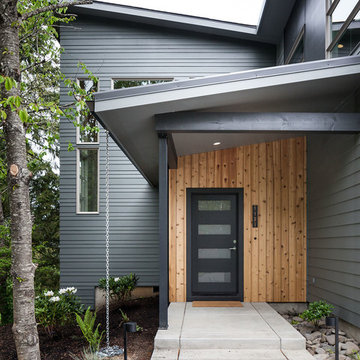
KUDA Photo 2015
Aménagement d'une grande façade de maison grise moderne à un étage avec un revêtement mixte.
Aménagement d'une grande façade de maison grise moderne à un étage avec un revêtement mixte.
Idées déco de façades de maisons grises
1