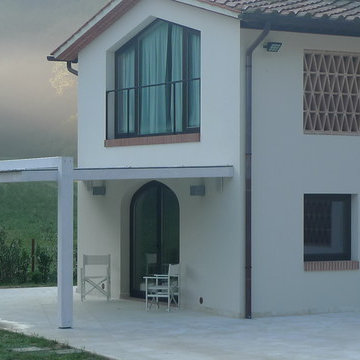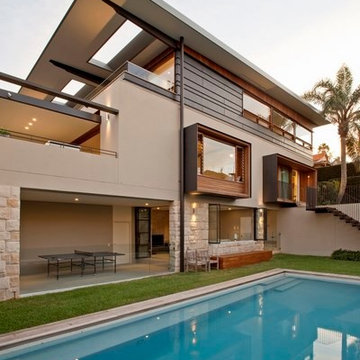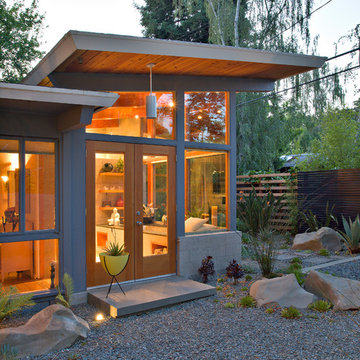Idées déco de façades de maisons grises, turquoises
Trier par :
Budget
Trier par:Populaires du jour
101 - 120 sur 85 700 photos
1 sur 3
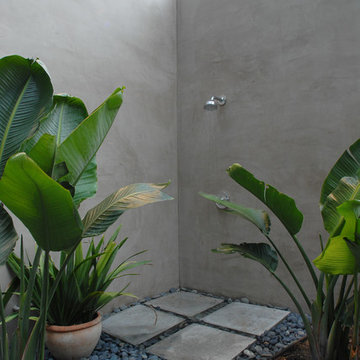
Nichols Canyon remodel by Tim Braseth and Willow Glen Partners, completed 2006. Architect: Michael Allan Eldridge of West Edge Studios. Contractor: Art Lopez of D+Con Design Plus Construction. Designer: Tim Braseth. Photo by Michael McCreary.

The simple volumes of this urban lake house give a nod to the existing 1940’s weekend cottages and farmhouses contained in the mature neighborhood on White Rock Lake. The concept is a modern twist on the vernacular within the area by incorporating the use of modern materials such as concrete, steel, and cable. ©Shoot2Sell Photography
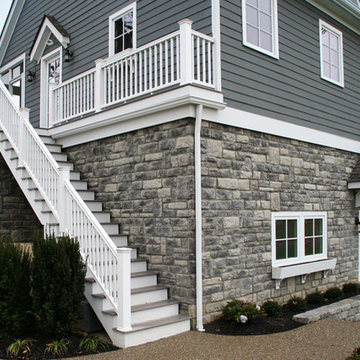
The rich colors of Blue Ridge Limestone manufactured stone veneer from Heritage Stone by ProVia permeate the entire stones, making this stone siding collection ideal for a wide variety of exterior uses. https://www.provia.com/productdetail/manufactured-stone/limestone-stone/

www.brandoninteriordesign.co.uk
You don't get a second chance to make a first impression !! The front door of this grand country house has been given a new lease of life by painting the outdated "orange" wood in a bold and elegant green. The look is further enhanced by the topiary in antique stone plant holders.
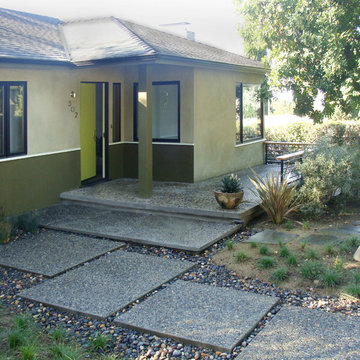
Cette image montre une façade de maison beige vintage en stuc de taille moyenne et de plain-pied avec un toit à quatre pans.

Réalisation d'une façade de maison grise design en bois à deux étages et plus et de taille moyenne avec un toit plat.
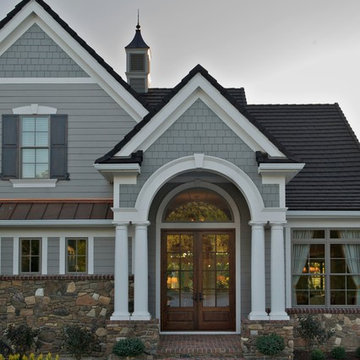
Built by Forner - La Voy Builders, Inc.
Photography by Matt Kocourek
Inspiration pour une façade de maison rustique.
Inspiration pour une façade de maison rustique.
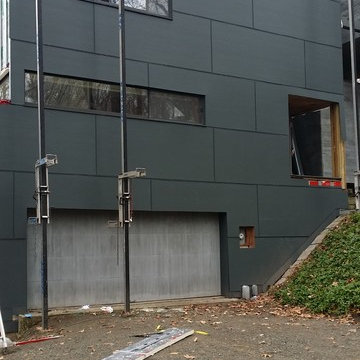
Removed vertical cedar and installed Hardie Panel with Stainless Steel color matched screws and color matched fry reglet aluminum channels. Creating a rainscreen application.
Photo by: Woody Priest
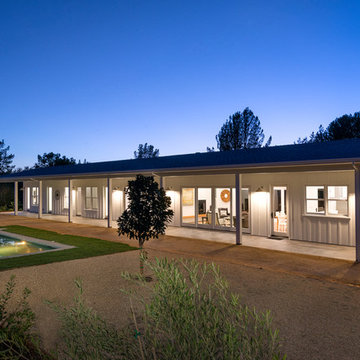
Aménagement d'une longère blanche campagne en bois de plain-pied avec un toit à deux pans.

Exemple d'une petite façade de maison verte chic en bois de plain-pied avec un toit en appentis.
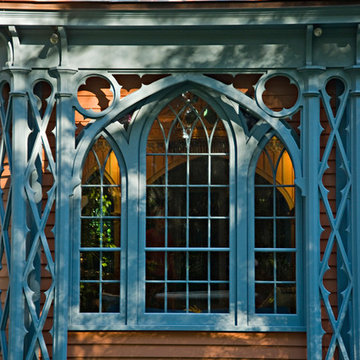
Kevin Sprague
Cette photo montre une petite façade de maison marron éclectique en bois de plain-pied avec un toit à quatre pans.
Cette photo montre une petite façade de maison marron éclectique en bois de plain-pied avec un toit à quatre pans.
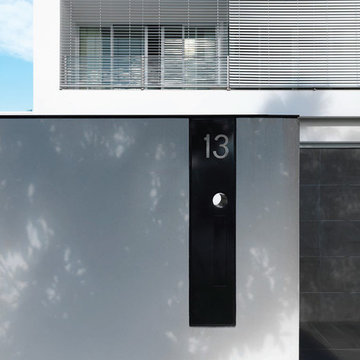
Idées déco pour une grande façade de maison blanche contemporaine en béton à un étage.
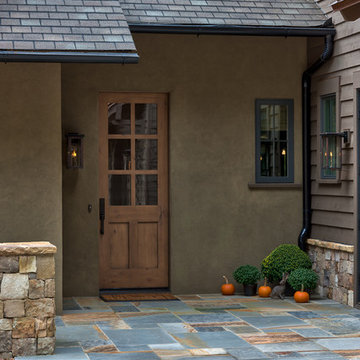
Kevin Meechan - Meechan Architectural Photography
Cette image montre une grande façade de maison marron chalet à un étage avec un revêtement mixte, un toit à deux pans et un toit en shingle.
Cette image montre une grande façade de maison marron chalet à un étage avec un revêtement mixte, un toit à deux pans et un toit en shingle.

Idée de décoration pour une petite façade de maison rouge craftsman en bois de plain-pied.
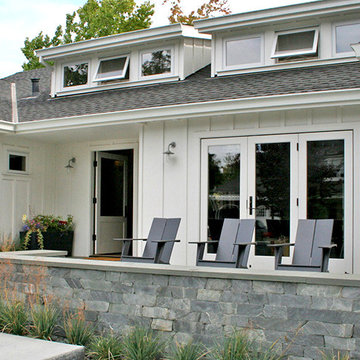
An existing mid-century ranch house is renovated and expanded to accommodate the client's preference for a modern style of living. The extent of the renovation included a reworked floor plan, new kitchen, a large, open great room with indoor/outdoor space and an expended and reconfigured bedroom wing. Newly vaulted ceilings with shed dormers bring substantial daylight into the living spaces of the home. The exterior of the home is reinterpreted as a modern take on the traditional farmhouse.
Interior Design: Lillie Design
Photographer: Caroline Johnson
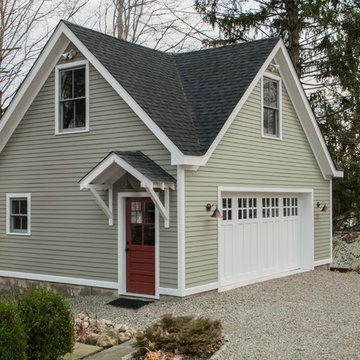
Garage view with entry door. photo by Michael Gabor
Inspiration pour une façade de maison traditionnelle.
Inspiration pour une façade de maison traditionnelle.
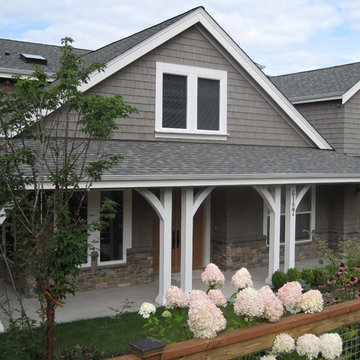
Cette photo montre une façade de maison marron craftsman de taille moyenne et à un étage avec un revêtement mixte et un toit à deux pans.
Idées déco de façades de maisons grises, turquoises
6
