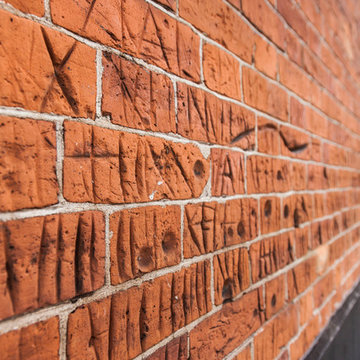Idées déco de façades de maisons industrielles en brique
Trier par :
Budget
Trier par:Populaires du jour
161 - 180 sur 314 photos
1 sur 3
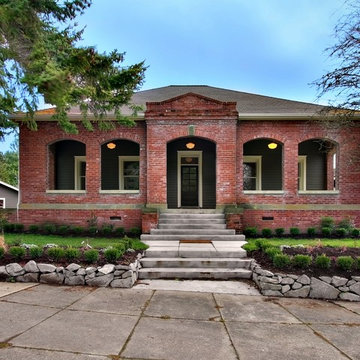
Cette photo montre une façade de maison rouge industrielle en brique à un étage.
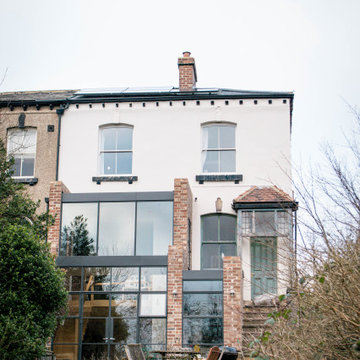
Two storey rear extension to a Victorian property that sits on a site with a large level change. The extension has a large double height space that connects the entrance and lounge areas to the Kitchen/Dining/Living and garden below. The space is filled with natural light due to the large expanses of crittall glazing, also allowing for amazing views over the landscape that falls away. Extension and house remodel by Butterfield Architecture Ltd.
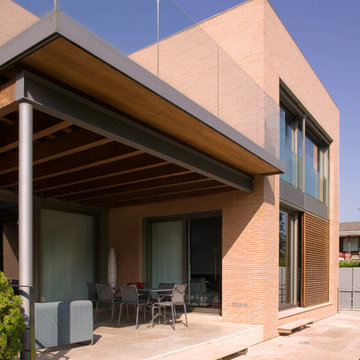
Réalisation d'une façade de maison marron urbaine en brique de taille moyenne et à un étage avec un toit plat.
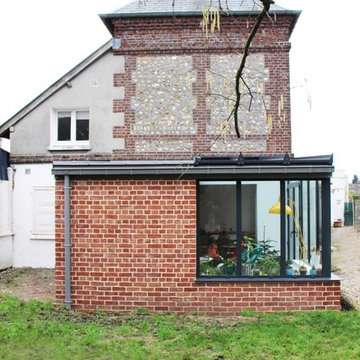
lab architecture
Exemple d'une façade de maison industrielle en brique de taille moyenne et à un étage avec un toit en appentis et un toit mixte.
Exemple d'une façade de maison industrielle en brique de taille moyenne et à un étage avec un toit en appentis et un toit mixte.
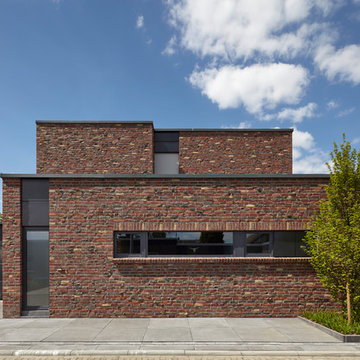
Fotos: Lioba Schneider Architekturfotografie I Architekt: K3-Planungsstudio
Cette photo montre une façade de maison marron industrielle en brique avec un toit plat.
Cette photo montre une façade de maison marron industrielle en brique avec un toit plat.
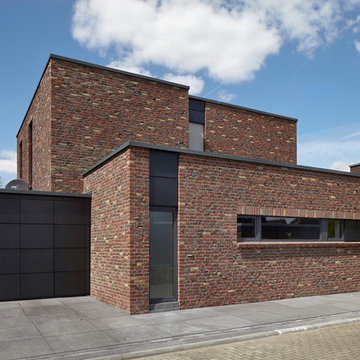
http://www.liobaschneider.de/
Exemple d'une façade de maison multicolore industrielle en brique de taille moyenne et à un étage avec un toit plat.
Exemple d'une façade de maison multicolore industrielle en brique de taille moyenne et à un étage avec un toit plat.
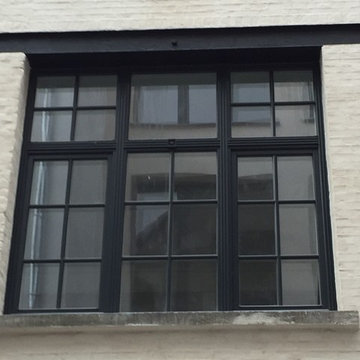
Wooden windows for apartment building in Antwerpen
Fenêtres en bois pour immeuble à Antwerpen
Idées déco pour un façade d'immeuble industriel en brique de taille moyenne avec un toit à deux pans.
Idées déco pour un façade d'immeuble industriel en brique de taille moyenne avec un toit à deux pans.
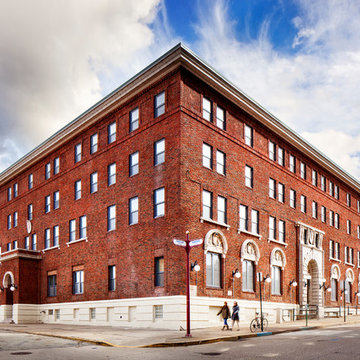
McKeesport Downtown Housing, formerly a YMCA, is an 84-unit SRO for people at risk of homelessness. The old brick and terracotta building was important historically for McKeesport. The decision to design the project to Passive House criteria actually went a long way to making the pro-forma work. This project was the first large scale retrofit to be designed to meet Passive House Standards in the US. Another major concern of the project team was to maintain the historic charm of the building.
Space was at a premium and a reorganization of space allowed for making larger resident rooms. Through a community process with various stakeholders, amenities were identified and added to the project, including a community room, a bike storage area, exterior smoking balconies, single-user rest rooms, a bed bug room for non-toxic treatment of bed bugs, and communal kitchens to provide healthy options for food. The renovation includes new additional lighting, air-conditioning, make-up air and ventilation systems, an elevator, and cooking facilities. A cold-weather shelter, 60-day emergency housing, bridge housing, and section 8 apartment rentals make up the housing programs within the shelter. Thoughtful Balance designed the interiors, and selected the furniture for durability and resistance to bed bugs.
The project team worked closely with Zola Windows to specify a unique uPVC window that not only offers passive house performance levels at an affordable cost, but also harmonizes with the building’s historic aesthetic. Zola’s American Heritage SDH (simulated double hung) from the popular, budget-friendly Thermo uPVC line was specified for the project. The windows implemented in this project feature a lower tilt & turn window and a fixed upper for maximum airtightness and thermal performance. The implementation of these windows helped the project team achieve a very significant energy consumption reduction of at least 75%.
Photographer: Alexander Denmarsh
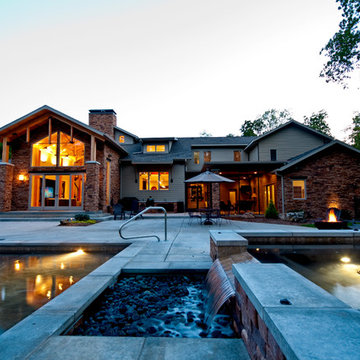
Photography by Starboard & Port of Springfield, Missouri.
Idée de décoration pour une très grande façade de maison marron urbaine en brique à un étage avec un toit à deux pans et un toit en shingle.
Idée de décoration pour une très grande façade de maison marron urbaine en brique à un étage avec un toit à deux pans et un toit en shingle.
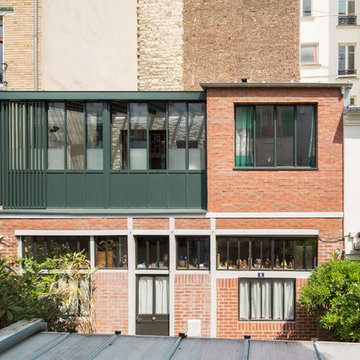
Giaime Meloni
Idée de décoration pour une façade de maison de ville urbaine en brique à un étage avec un toit en métal.
Idée de décoration pour une façade de maison de ville urbaine en brique à un étage avec un toit en métal.
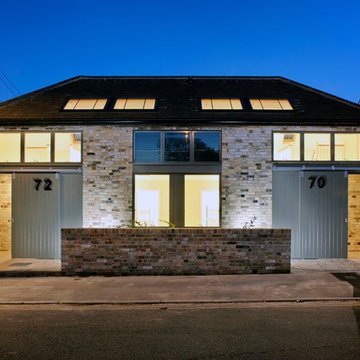
Evening front elevation of our garage conversion project.
Cette photo montre une petite façade de maison mitoyenne grise industrielle en brique à un étage avec un toit à quatre pans et un toit en tuile.
Cette photo montre une petite façade de maison mitoyenne grise industrielle en brique à un étage avec un toit à quatre pans et un toit en tuile.
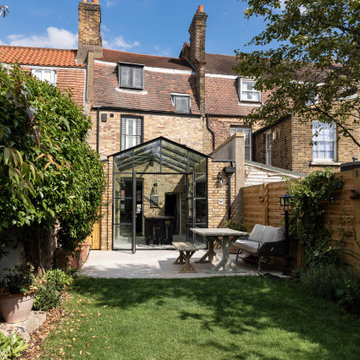
Idée de décoration pour une petite façade de maison de ville beige urbaine en brique avec un toit à deux pans et un toit mixte.
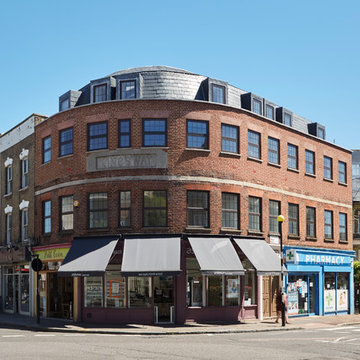
Richard Gooding
Aménagement d'une façade de maison rouge industrielle en brique de taille moyenne et à deux étages et plus.
Aménagement d'une façade de maison rouge industrielle en brique de taille moyenne et à deux étages et plus.
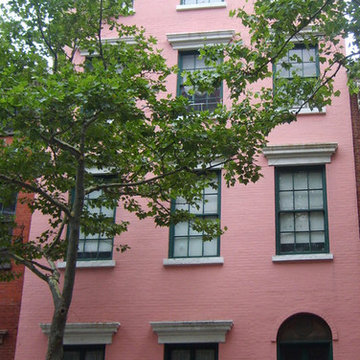
Exemple d'une grande façade de maison rouge industrielle en brique à deux étages et plus.
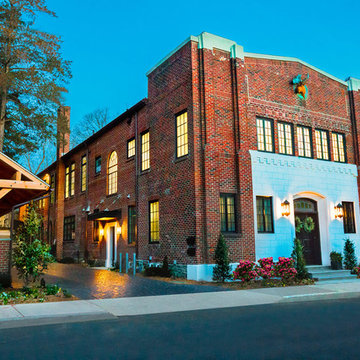
Adaptive re-use of the old Moose Home in Doylestown, PA
Michael Scott King Photography
Idées déco pour une façade de maison industrielle en brique à un étage.
Idées déco pour une façade de maison industrielle en brique à un étage.
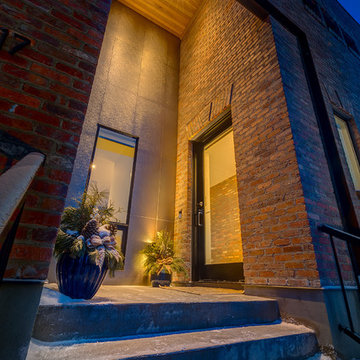
The front entry at dusk: glass door, wide steps, high exterior "ceiling". Note the shiny porcelain tile application to the left of the door, one of the many subtle surprises in this wonderful home.
(Rob Moroto, Calgary Photos)
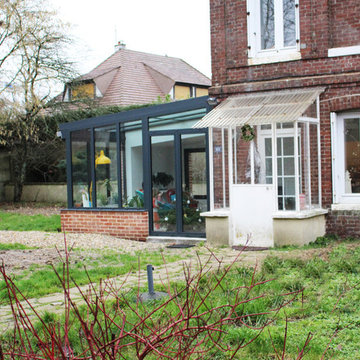
lab architecture
Exemple d'une façade de maison industrielle en brique de taille moyenne avec un toit en appentis et un toit mixte.
Exemple d'une façade de maison industrielle en brique de taille moyenne avec un toit en appentis et un toit mixte.
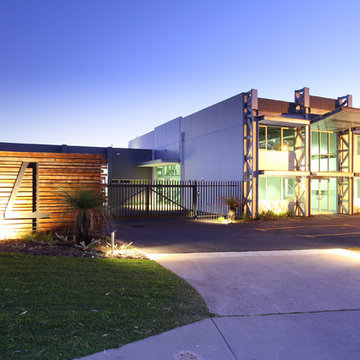
Aménagement d'une grande façade de maison grise industrielle en brique à un étage avec un toit plat.
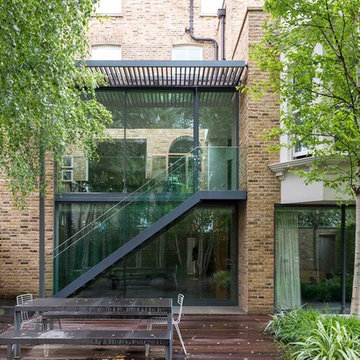
Idée de décoration pour une grande façade de maison mitoyenne marron urbaine en brique à deux étages et plus.
Idées déco de façades de maisons industrielles en brique
9
