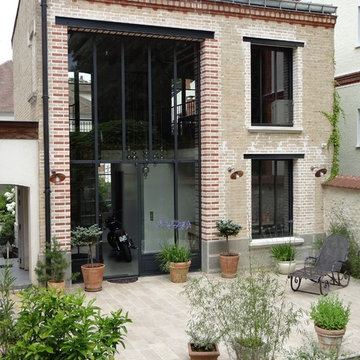Idées déco de façades de maisons industrielles avec différents matériaux de revêtement
Trier par :
Budget
Trier par:Populaires du jour
1 - 20 sur 1 947 photos
1 sur 3
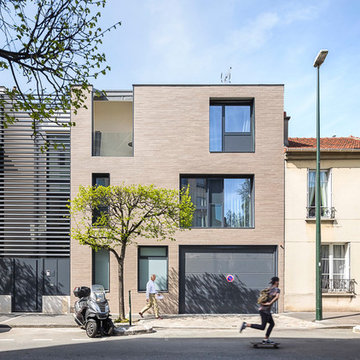
SERGIO GRAZIA
Inspiration pour une grande façade de maison de ville marron urbaine en brique à deux étages et plus avec un toit plat.
Inspiration pour une grande façade de maison de ville marron urbaine en brique à deux étages et plus avec un toit plat.

Who lives there: Asha Mevlana and her Havanese dog named Bali
Location: Fayetteville, Arkansas
Size: Main house (400 sq ft), Trailer (160 sq ft.), 1 loft bedroom, 1 bath
What sets your home apart: The home was designed specifically for my lifestyle.
My inspiration: After reading the book, "The Life Changing Magic of Tidying," I got inspired to just live with things that bring me joy which meant scaling down on everything and getting rid of most of my possessions and all of the things that I had accumulated over the years. I also travel quite a bit and wanted to live with just what I needed.
About the house: The L-shaped house consists of two separate structures joined by a deck. The main house (400 sq ft), which rests on a solid foundation, features the kitchen, living room, bathroom and loft bedroom. To make the small area feel more spacious, it was designed with high ceilings, windows and two custom garage doors to let in more light. The L-shape of the deck mirrors the house and allows for the two separate structures to blend seamlessly together. The smaller "amplified" structure (160 sq ft) is built on wheels to allow for touring and transportation. This studio is soundproof using recycled denim, and acts as a recording studio/guest bedroom/practice area. But it doesn't just look like an amp, it actually is one -- just plug in your instrument and sound comes through the front marine speakers onto the expansive deck designed for concerts.
My favorite part of the home is the large kitchen and the expansive deck that makes the home feel even bigger. The deck also acts as a way to bring the community together where local musicians perform. I love having a the amp trailer as a separate space to practice music. But I especially love all the light with windows and garage doors throughout.
Design team: Brian Crabb (designer), Zack Giffin (builder, custom furniture) Vickery Construction (builder) 3 Volve Construction (builder)
Design dilemmas: Because the city wasn’t used to having tiny houses there were certain rules that didn’t quite make sense for a tiny house. I wasn’t allowed to have stairs leading up to the loft, only ladders were allowed. Since it was built, the city is beginning to revisit some of the old rules and hopefully things will be changing.
Photo cred: Don Shreve

Samuel Carl Photography
Cette image montre une façade de maison métallique et grise urbaine de plain-pied avec un toit en appentis.
Cette image montre une façade de maison métallique et grise urbaine de plain-pied avec un toit en appentis.

StudioBell
Idée de décoration pour une façade de maison métallique et grise urbaine de plain-pied avec un toit plat.
Idée de décoration pour une façade de maison métallique et grise urbaine de plain-pied avec un toit plat.
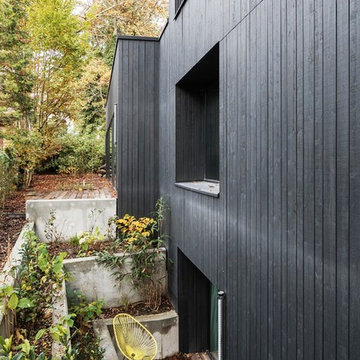
© Philipp Obkircher
Aménagement d'une façade de maison noire industrielle en bois de taille moyenne et à un étage avec un toit plat.
Aménagement d'une façade de maison noire industrielle en bois de taille moyenne et à un étage avec un toit plat.
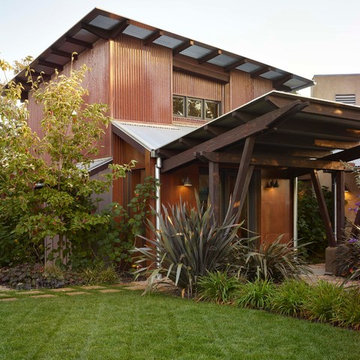
Cette photo montre une grande façade de maison métallique et marron industrielle à un étage avec un toit papillon.
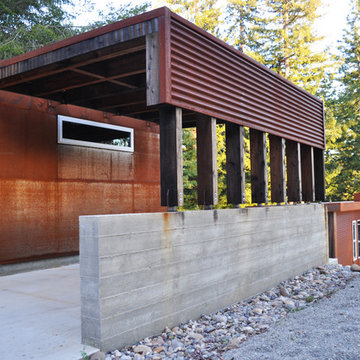
The garage is accessed from the road and the small concrete stair leads to the main entry of the home.
We included a covered parking area for the family's car as well as a modestly sized single car garage.

Vivienda unifamiliar entre medianeras en Badalona.
Aménagement d'une façade de maison grise industrielle en béton de taille moyenne et à deux étages et plus avec un toit plat et un toit végétal.
Aménagement d'une façade de maison grise industrielle en béton de taille moyenne et à deux étages et plus avec un toit plat et un toit végétal.

Architecture: Justin Humphrey Architect
Photography: Andy Macpherson
Inspiration pour une façade de maison marron urbaine de plain-pied avec un revêtement mixte et un toit plat.
Inspiration pour une façade de maison marron urbaine de plain-pied avec un revêtement mixte et un toit plat.
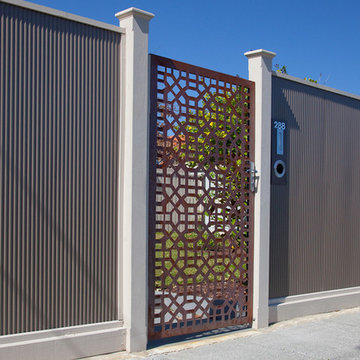
Front fence. Laser cut steel decorative screen, laser cut, framed, rusted by Entanglements metal art
Exemple d'une grande façade de maison métallique et grise industrielle.
Exemple d'une grande façade de maison métallique et grise industrielle.
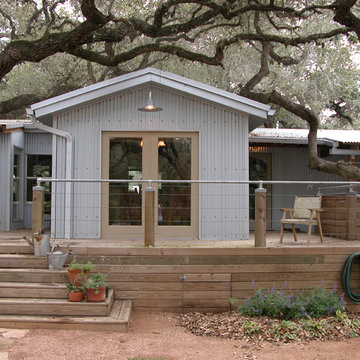
Rear of house showing dining room and new wood deck and stairs. The railing is stainless steel cable with galvanized pipe handrails.
PHOTO: Ignacio Salas-Humara

The brick warehouse form below with Spanish-inspired cantilever pool element and hanging plants above..
Réalisation d'une façade de maison rouge urbaine en brique de taille moyenne et à un étage avec un toit plat.
Réalisation d'une façade de maison rouge urbaine en brique de taille moyenne et à un étage avec un toit plat.
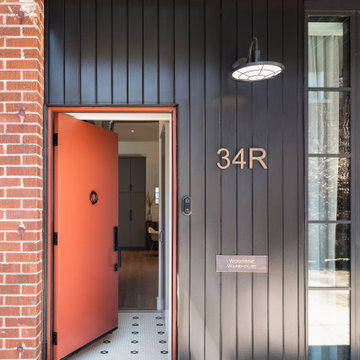
The main entry under a new metal canopy.
Aménagement d'une façade de maison rouge industrielle en brique de taille moyenne et à un étage avec un toit à deux pans, un toit en métal et un toit noir.
Aménagement d'une façade de maison rouge industrielle en brique de taille moyenne et à un étage avec un toit à deux pans, un toit en métal et un toit noir.
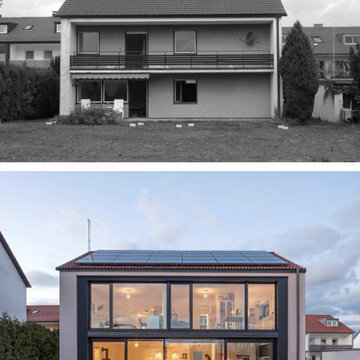
Aménagement d'une façade de maison industrielle en stuc de taille moyenne et à un étage avec un toit à deux pans et un toit en tuile.
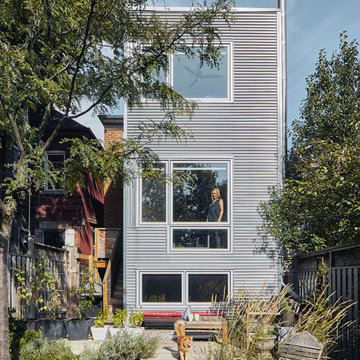
Photography: Nanne Springer
Inspiration pour une façade de maison métallique urbaine à deux étages et plus avec un toit plat.
Inspiration pour une façade de maison métallique urbaine à deux étages et plus avec un toit plat.
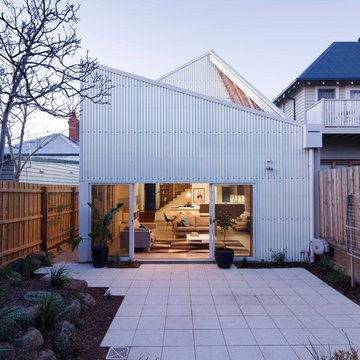
Ben Hoskings
Cette image montre une façade de maison métallique urbaine à un étage avec un toit en appentis et un toit en métal.
Cette image montre une façade de maison métallique urbaine à un étage avec un toit en appentis et un toit en métal.
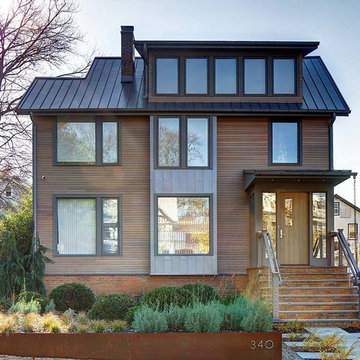
Front view of house featuring select grade horizontal cedar siding with flat seam metal box window.
Cette image montre une façade de maison marron urbaine de taille moyenne et à deux étages et plus avec un revêtement mixte, un toit à deux pans et un toit en métal.
Cette image montre une façade de maison marron urbaine de taille moyenne et à deux étages et plus avec un revêtement mixte, un toit à deux pans et un toit en métal.
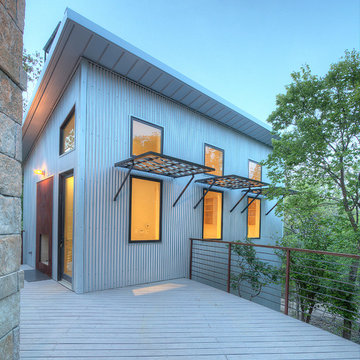
Every tree that could be saved was.
Exemple d'une façade de maison métallique industrielle avec un toit en appentis.
Exemple d'une façade de maison métallique industrielle avec un toit en appentis.
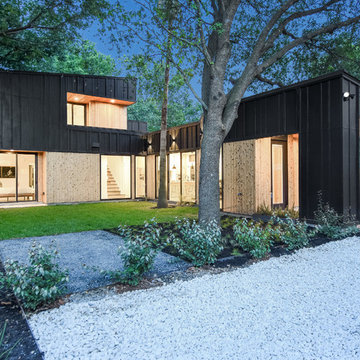
Idées déco pour une façade de maison noire industrielle en bois à un étage avec un toit en appentis.
Idées déco de façades de maisons industrielles avec différents matériaux de revêtement
1
