Idées déco de façades de maisons jaunes avec un toit noir
Trier par :
Budget
Trier par:Populaires du jour
61 - 80 sur 101 photos
1 sur 3
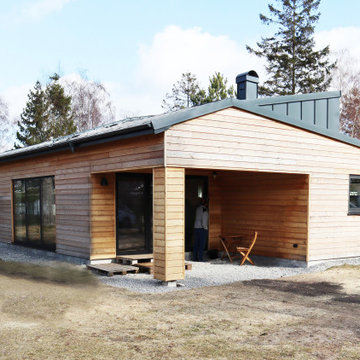
Ett hus i Beddingestrand -privat beställare
Cette photo montre une façade de maison jaune en bois et planches et couvre-joints de taille moyenne et de plain-pied avec un toit plat, un toit en métal et un toit noir.
Cette photo montre une façade de maison jaune en bois et planches et couvre-joints de taille moyenne et de plain-pied avec un toit plat, un toit en métal et un toit noir.
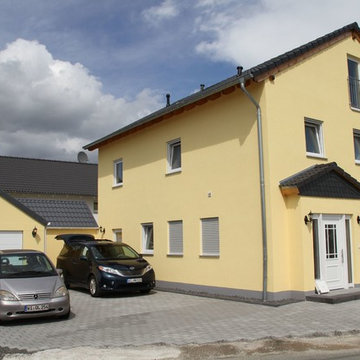
Remo Fuhrmann
Réalisation d'une grande façade de maison jaune tradition en stuc à deux étages et plus avec un toit à deux pans, un toit en tuile et un toit noir.
Réalisation d'une grande façade de maison jaune tradition en stuc à deux étages et plus avec un toit à deux pans, un toit en tuile et un toit noir.
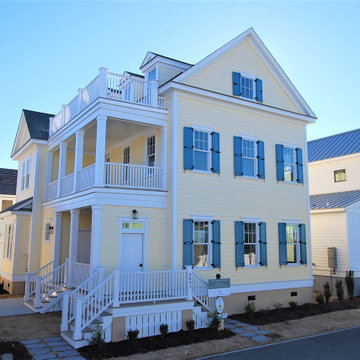
Exemple d'une grande façade de maison jaune chic en bois et bardage à clin à deux étages et plus avec un toit à deux pans, un toit en shingle et un toit noir.
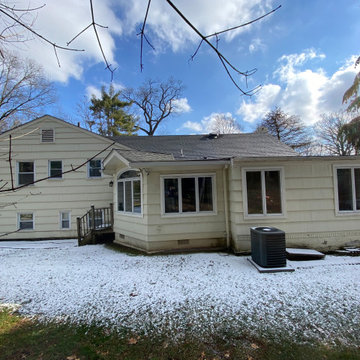
New addition in rear of house for new kitchen and family room
Inspiration pour une façade de maison jaune traditionnelle en bois et bardeaux de taille moyenne avec un toit en shingle et un toit noir.
Inspiration pour une façade de maison jaune traditionnelle en bois et bardeaux de taille moyenne avec un toit en shingle et un toit noir.
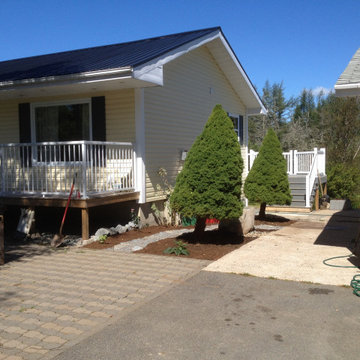
Out with the old in with the new
Idées déco pour une façade de maison jaune en bardage à clin de taille moyenne et de plain-pied avec un revêtement en vinyle, un toit à deux pans, un toit en métal et un toit noir.
Idées déco pour une façade de maison jaune en bardage à clin de taille moyenne et de plain-pied avec un revêtement en vinyle, un toit à deux pans, un toit en métal et un toit noir.
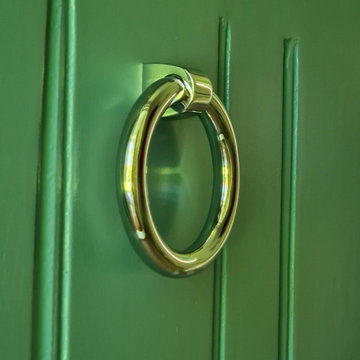
Full front door restoration, from door being stripped back to bare wood, to new epoxy resin installation as a train and approved contractor. Followed up with hand painted primers, stain blocker and 3 top coat in satin. All made by hand painted skill, sand and dust off between coats. New door fitting was fully installed.
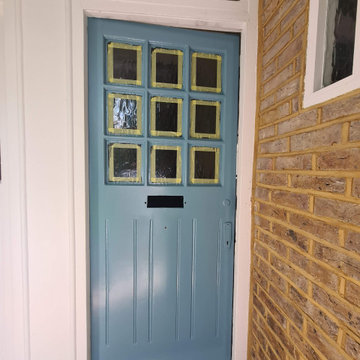
Full front door restoration, from door being stripped back to bare wood, to new epoxy resin installation as a train and approved contractor. Followed up with hand painted primers, stain blocker and 3 top coat in satin. All made by hand painted skill, sand and dust off between coats. New door fitting was fully installed.
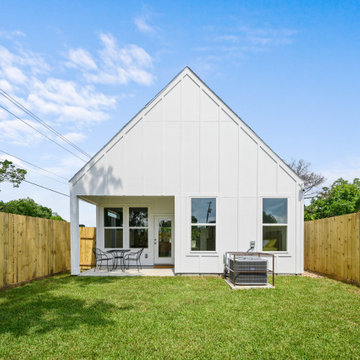
Modern affordable home built in the Acres Homes neighborhood of Houston, TX. Unique layout with cathedral ceilings, shadow box front design, and a pop of yellow.
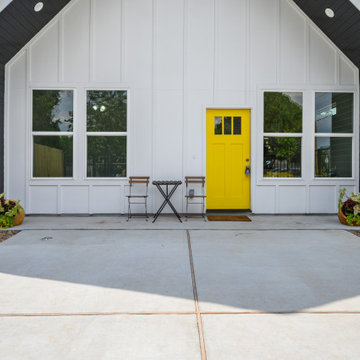
Modern affordable home built in the Acres Homes neighborhood of Houston, TX. Unique layout with cathedral ceilings, shadow box front design, and a pop of yellow.
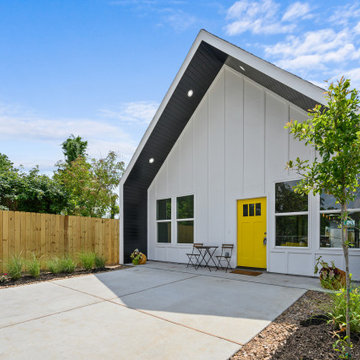
Modern affordable home built in the Acres Homes neighborhood of Houston, TX. Unique layout with cathedral ceilings, shadow box front design, and a pop of yellow.
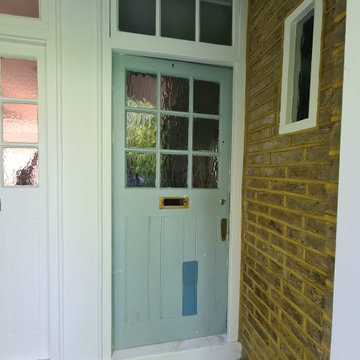
Full front door restoration, from door being stripped back to bare wood, to new epoxy resin installation as a train and approved contractor. Followed up with hand painted primers, stain blocker and 3 top coat in satin. All made by hand painted skill, sand and dust off between coats. New door fitting was fully installed.
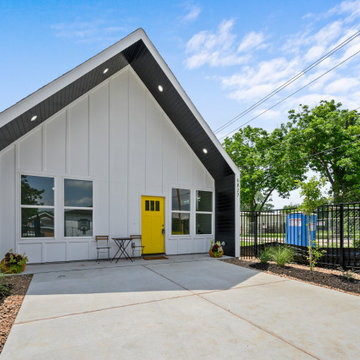
Modern affordable home built in the Acres Homes neighborhood of Houston, TX. Unique layout with cathedral ceilings, shadow box front design, and a pop of yellow.
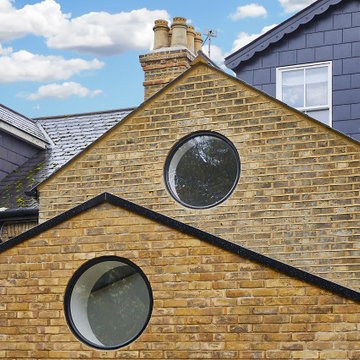
Idées déco pour une façade de maison mitoyenne jaune industrielle de taille moyenne et à deux étages et plus avec un toit à deux pans, un toit en tuile et un toit noir.
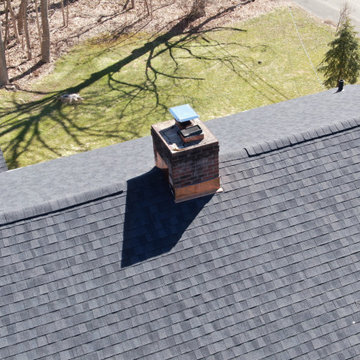
Ridge vent detail on this new architectural asphalt roof installation on an historic North Branford, Connecticut residence. The main home features a box gable roof, which connects under a shed roof at the rear of the home to an open gable garage with the same roof proportions. After removing the previous roof down to the decking, we covered this roof with a continuous CertainTeed ice and water underlayment membrane. We then installed 3,000 square feet of CertainTeed Landmark architectural asphalt shingles in Charcoal Black. The job was topped off with a ridge vent on the primary residence and copper protrusion flashing.
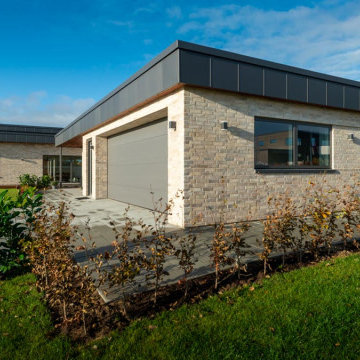
Fuldmuret villa med udsigt.
Inspiration pour une grande façade de maison jaune nordique en brique de plain-pied avec un toit plat et un toit noir.
Inspiration pour une grande façade de maison jaune nordique en brique de plain-pied avec un toit plat et un toit noir.
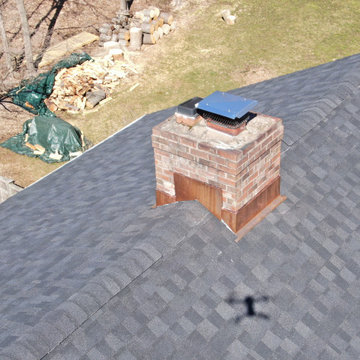
Chimney flashing and roof ridge vent detail on this new architectural asphalt roof installation on an historic North Branford, Connecticut residence. The main home features a box gable roof, which connects under a shed roof at the rear of the home to an open gable garage with the same roof proportions. After removing the previous roof down to the decking, we covered this roof with a continuous CertainTeed ice and water underlayment membrane. We then installed 3,000 square feet of CertainTeed Landmark architectural asphalt shingles in Charcoal Black. The job was topped off with a ridge vent on the primary residence and copper protrusion flashing.
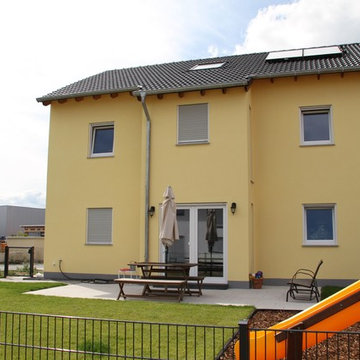
Inspiration pour une grande façade de maison jaune traditionnelle en stuc à deux étages et plus avec un toit à deux pans, un toit en tuile et un toit noir.
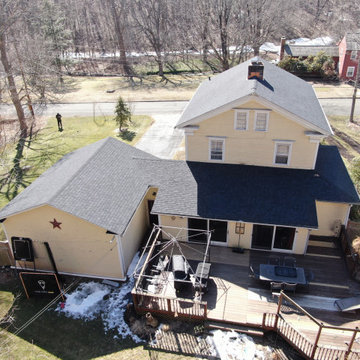
Rearview of a new architectural asphalt roof installation on this historic North Branford, Connecticut residence. The main home features a box gable roof, which connects under a shed roof at the rear of the home to an open gable garage with the same roof proportions. After removing the previous roof down to the decking, we covered this roof with a continuous CertainTeed ice and water underlayment membrane. We then installed 3,000 square feet of CertainTeed Landmark architectural asphalt shingles in Charcoal Black. The job was topped off with a ridge vent on the primary residence and copper protrusion flashing.
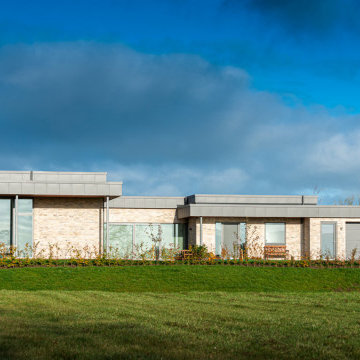
Fuldmuret villa med udsigt.
Idées déco pour une grande façade de maison jaune scandinave en brique de plain-pied avec un toit plat et un toit noir.
Idées déco pour une grande façade de maison jaune scandinave en brique de plain-pied avec un toit plat et un toit noir.
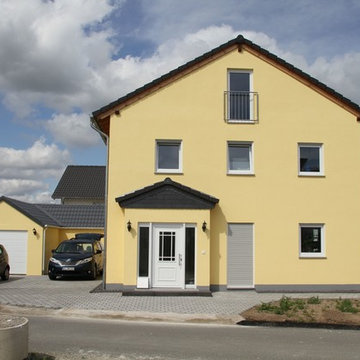
Remo Fuhrmann
Réalisation d'une grande façade de maison jaune tradition en stuc à deux étages et plus avec un toit à deux pans, un toit en tuile et un toit noir.
Réalisation d'une grande façade de maison jaune tradition en stuc à deux étages et plus avec un toit à deux pans, un toit en tuile et un toit noir.
Idées déco de façades de maisons jaunes avec un toit noir
4