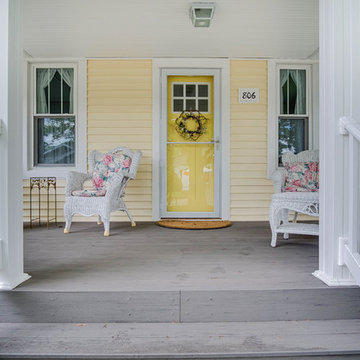Idées déco de façades de maisons jaunes blanches
Trier par :
Budget
Trier par:Populaires du jour
1 - 20 sur 164 photos
1 sur 3

Nestled in the hills of Monte Sereno, this family home is a large Spanish Style residence. Designed around a central axis, views to the native oaks and landscape are highlighted by a large entry door and 20’ wide by 10’ tall glass doors facing the rear patio. Inside, custom decorative trusses connect the living and kitchen spaces. Modern amenities in the large kitchen like the double island add a contemporary touch to an otherwise traditional home. The home opens up to the back of the property where an extensive covered patio is ideal for entertaining, cooking, and living.

Inspiration pour une façade de maison jaune rustique en bardage à clin à un étage avec un toit mixte et un toit gris.
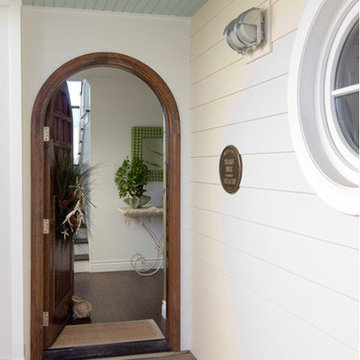
Molly Mahar
Exemple d'une façade de maison jaune bord de mer de taille moyenne et à un étage avec un revêtement mixte.
Exemple d'une façade de maison jaune bord de mer de taille moyenne et à un étage avec un revêtement mixte.
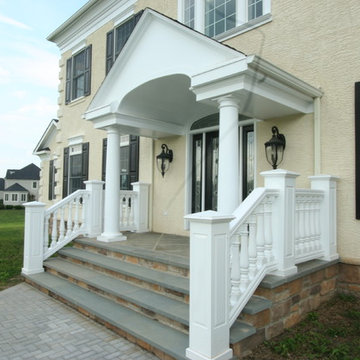
Aménagement d'une façade de maison jaune classique en stuc de taille moyenne et à un étage avec un toit à deux pans.
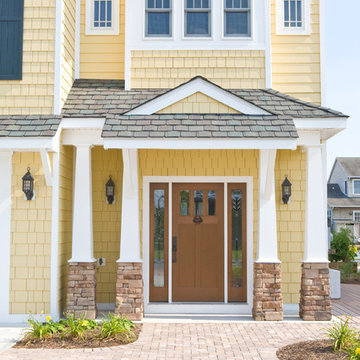
Réalisation d'une grande façade de maison jaune tradition à deux étages et plus avec un revêtement en vinyle, un toit à quatre pans et un toit mixte.
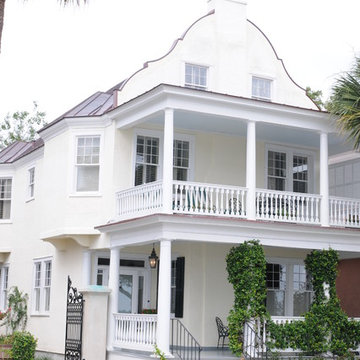
Application of architectural window film treatments that block 99.9% of the UV rays for fade control and interior preservation
Idée de décoration pour une façade de maison jaune tradition en stuc de taille moyenne et à un étage avec un toit à deux pans.
Idée de décoration pour une façade de maison jaune tradition en stuc de taille moyenne et à un étage avec un toit à deux pans.
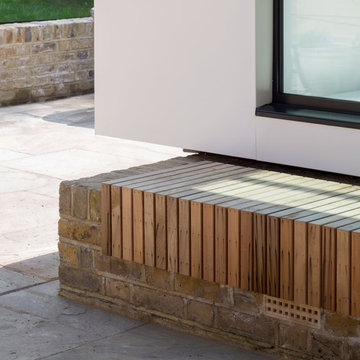
Window Box Extension close up. Photography by Richard Chivers
Cette photo montre une façade de maison jaune tendance en brique à deux étages et plus avec un toit mixte.
Cette photo montre une façade de maison jaune tendance en brique à deux étages et plus avec un toit mixte.
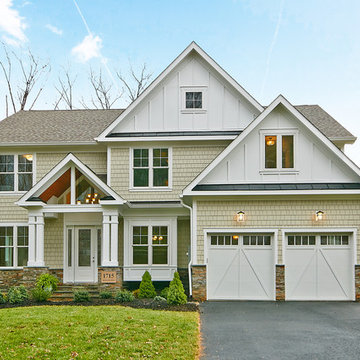
Sky Blue Media
Réalisation d'une grande façade de maison jaune craftsman en panneau de béton fibré à un étage avec un toit à deux pans.
Réalisation d'une grande façade de maison jaune craftsman en panneau de béton fibré à un étage avec un toit à deux pans.
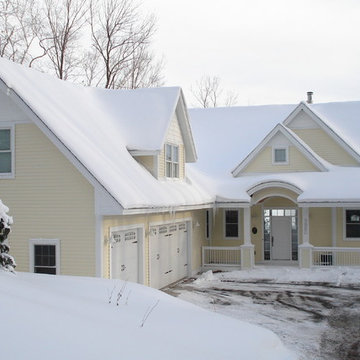
Cette photo montre une grande façade de maison jaune nature de plain-pied avec un revêtement en vinyle, un toit à quatre pans et un toit en shingle.
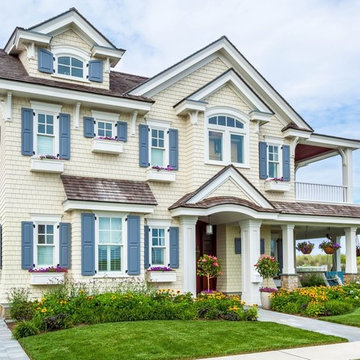
Réalisation d'une façade de maison jaune marine en bois à deux étages et plus avec un toit à deux pans et un toit en shingle.

Camp Wobegon is a nostalgic waterfront retreat for a multi-generational family. The home's name pays homage to a radio show the homeowner listened to when he was a child in Minnesota. Throughout the home, there are nods to the sentimental past paired with modern features of today.
The five-story home sits on Round Lake in Charlevoix with a beautiful view of the yacht basin and historic downtown area. Each story of the home is devoted to a theme, such as family, grandkids, and wellness. The different stories boast standout features from an in-home fitness center complete with his and her locker rooms to a movie theater and a grandkids' getaway with murphy beds. The kids' library highlights an upper dome with a hand-painted welcome to the home's visitors.
Throughout Camp Wobegon, the custom finishes are apparent. The entire home features radius drywall, eliminating any harsh corners. Masons carefully crafted two fireplaces for an authentic touch. In the great room, there are hand constructed dark walnut beams that intrigue and awe anyone who enters the space. Birchwood artisans and select Allenboss carpenters built and assembled the grand beams in the home.
Perhaps the most unique room in the home is the exceptional dark walnut study. It exudes craftsmanship through the intricate woodwork. The floor, cabinetry, and ceiling were crafted with care by Birchwood carpenters. When you enter the study, you can smell the rich walnut. The room is a nod to the homeowner's father, who was a carpenter himself.
The custom details don't stop on the interior. As you walk through 26-foot NanoLock doors, you're greeted by an endless pool and a showstopping view of Round Lake. Moving to the front of the home, it's easy to admire the two copper domes that sit atop the roof. Yellow cedar siding and painted cedar railing complement the eye-catching domes.
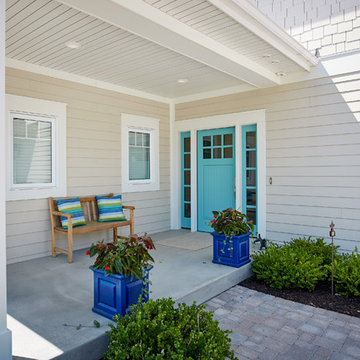
Function meets fashion in this relaxing retreat inspired by turn-of-the-century cottages. Perfect for a lot with limited space or a water view, this delightful design packs ample living into an open floor plan spread out on three levels. Elements of classic farmhouses and Craftsman-style bungalows can be seen in the updated exterior, which boasts shingles, porch columns, and decorative venting and windows. Inside, a covered front porch leads into an entry with a charming window seat and to the centrally located 17 by 12-foot kitchen. Nearby is an 11 by 15-foot dining and a picturesque outdoor patio. On the right side of the more than 1,500-square-foot main level is the 14 by 18-foot living room with a gas fireplace and access to the adjacent covered patio where you can enjoy the changing seasons. Also featured is a convenient mud room and laundry near the 700-square-foot garage, a large master suite and a handy home management center off the dining and living room. Upstairs, another approximately 1,400 square feet include two family bedrooms and baths, a 15 by 14-foot loft dedicated to music, and another area designed for crafts and sewing. Other hobbies and entertaining aren’t excluded in the lower level, where you can enjoy the billiards or games area, a large family room for relaxing, a guest bedroom, exercise area and bath.
Photographers: Ashley Avila Photography
Pat Chambers
Builder: Bouwkamp Builders, Inc.
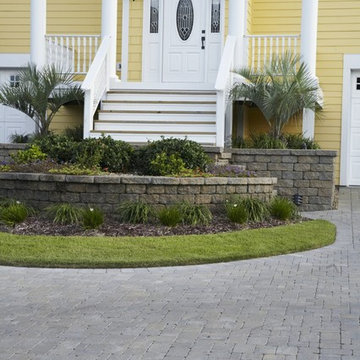
Yardworks, Inc.
Cette photo montre une grande façade de maison jaune bord de mer à deux étages et plus.
Cette photo montre une grande façade de maison jaune bord de mer à deux étages et plus.
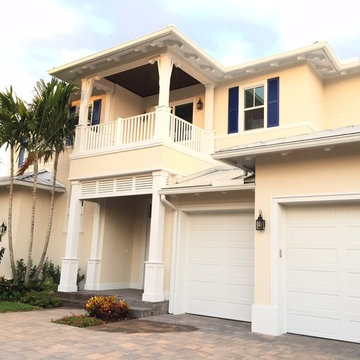
Cosentino Architecture, Inc.
Aménagement d'une façade de maison jaune exotique en stuc de taille moyenne et à un étage avec un toit à quatre pans.
Aménagement d'une façade de maison jaune exotique en stuc de taille moyenne et à un étage avec un toit à quatre pans.
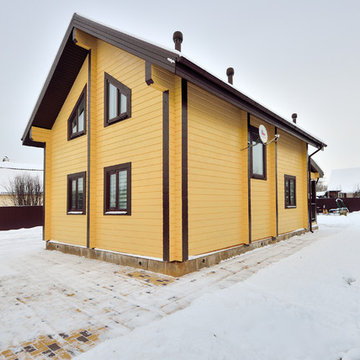
Inspiration pour une petite façade de maison jaune traditionnelle en bois à un étage avec un toit à deux pans et un toit en shingle.
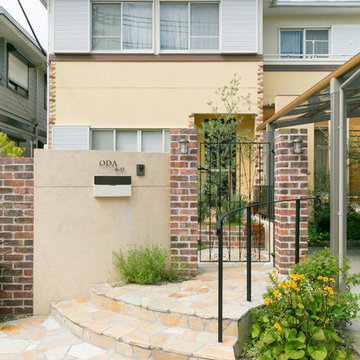
建物の合わせた色調でコーディネートしたリフォームエクステリアです。
階段の形状に合わせてオーダーしたアイアンの手摺や華奢なアイアン門扉がアクセント。
床面には柔らかい印象の自然石の石貼りでゲストを優しく迎えます。
Cette photo montre une façade de maison jaune chic en brique à un étage et de taille moyenne avec un toit plat.
Cette photo montre une façade de maison jaune chic en brique à un étage et de taille moyenne avec un toit plat.
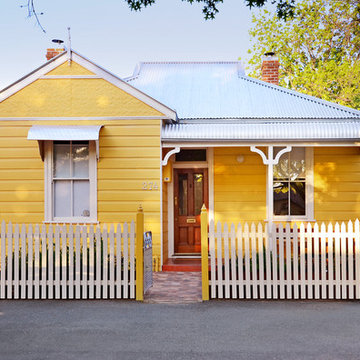
Front picket fence installed, with cladding and front door rebuild and restore.
Aménagement d'une façade de maison jaune classique en bois de taille moyenne et de plain-pied avec un toit à deux pans et un toit en métal.
Aménagement d'une façade de maison jaune classique en bois de taille moyenne et de plain-pied avec un toit à deux pans et un toit en métal.
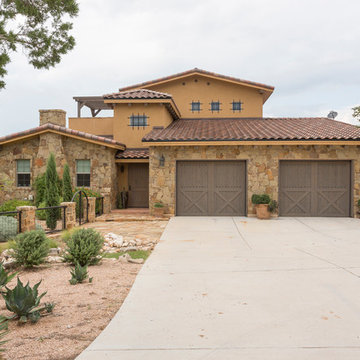
Inspiration pour une grande façade de maison jaune sud-ouest américain en pierre à un étage avec un toit à deux pans et un toit en tuile.
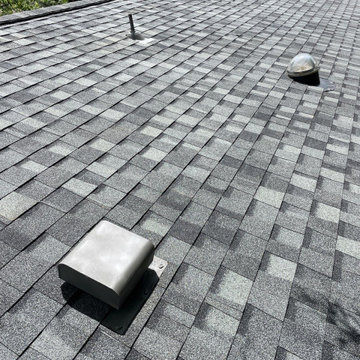
This new roof in Longmont that we just replaced is a CertainTeed Northgate Class IV Hail Resistant asphalt shingle roof in the color Granite Gray. #roofinglongmont #longmont #roofreplacement #roof #roofing #certainteed
Idées déco de façades de maisons jaunes blanches
1
