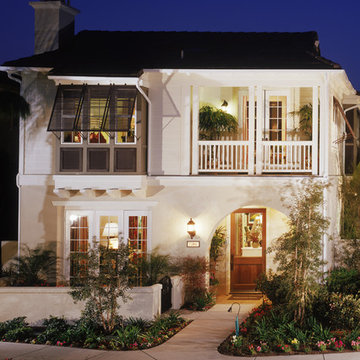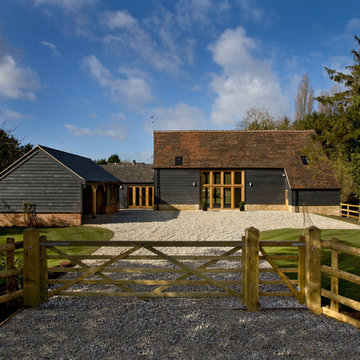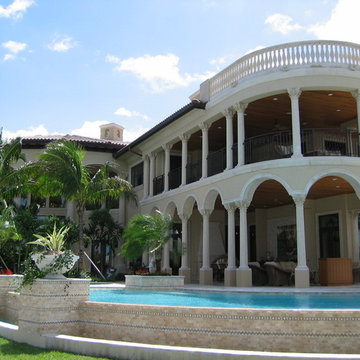Idées déco de façades de maisons - longères, façades de petites villas
Trier par :
Budget
Trier par:Populaires du jour
41 - 60 sur 549 photos
1 sur 3
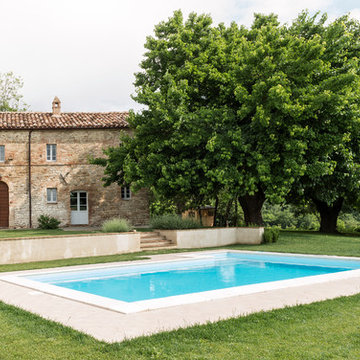
Matteo Canestraro
Aménagement d'une grande façade de petite villa méditerranéenne en brique à un étage avec un toit à deux pans.
Aménagement d'une grande façade de petite villa méditerranéenne en brique à un étage avec un toit à deux pans.

Nestled in the foothills of the Blue Ridge Mountains, this cottage blends old world authenticity with contemporary design elements.
Idées déco pour une grande longère multicolore montagne en pierre de plain-pied avec un toit à deux pans.
Idées déco pour une grande longère multicolore montagne en pierre de plain-pied avec un toit à deux pans.
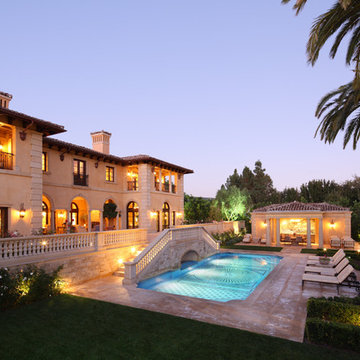
This newly completed residence is based on 1920s and '30s interpretations of smaller Italian villas, such as Villa Gamberaia outside Florence, as well as the classic estates of Southern California and Florida. The ornate interiors are modeled after period Italian villas and the Palm Beach estates of Maurice Fatio. A two-story stair hall has walls covered in stuc pierre (plaster that imitates limestone), Doric and Ionic columns,hand-forged iron railings and a skylight ceiling with an ironwork grill.
Interiors by Richard Winsberg
Landscape by Robert Truskowski
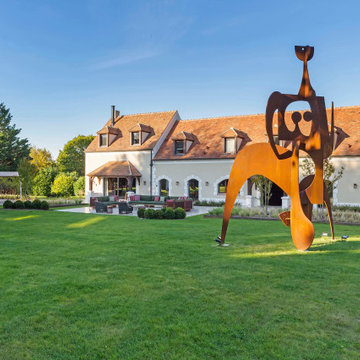
Réalisation d'une très grande façade de maison beige urbaine à deux étages et plus avec un toit à deux pans, un toit en tuile et un toit marron.
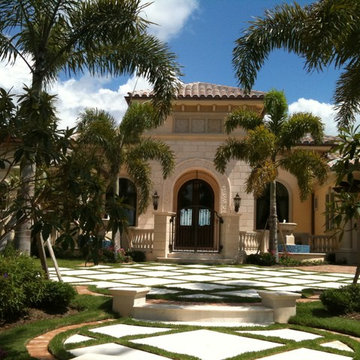
Luxury custom home renovation.
Photography by M.E. Parker
Réalisation d'une façade de petite villa méditerranéenne de plain-pied.
Réalisation d'une façade de petite villa méditerranéenne de plain-pied.

Firmness . . .
Santa Cruz’s historically eclectic Pleasure Point neighborhood has been evolving in its own quirky way for almost a century, and many of its inhabitants seem to have been around just as long. They cling to the relaxed and funky seaside character of their beach community with an almost indignant provinciality. For both client and architect, neighborhood context became the singular focus of the design; to become the “poster child” for compatibility and sustainability. Dozens of photos were taken of the surrounding area as inspiration, with the goal of honoring the idiosyncratic, fine-grained character and informal scale of a neighborhood built over time.
A low, horizontal weathered ipe fence at the street keeps out surfer vans and neighborhood dogs, and a simple gate beckons visitors to stroll down the boardwalk which gently angles toward the front door. A rusted steel fire pit is the focus of this ground level courtyard, which is encircled by a curving cor-ten garden wall graced by a sweep of horse tail reeds and tufts of feather grass.
Extensive day-lighting throughout the home is achieved with high windows placed in all directions in all major rooms, resulting in an abundance of natural light throughout. The clients report having only to turning on lights at nightfall. Notable are the numerous passive solar design elements: careful attention to overhangs and shading devices at South- and West-facing glass to control heat gain, and passive ventilation via high windows in the tower elements, all are significant contributors to the structure’s energy efficiency.
Commodity . . .
Beautiful views of Monterey Bay and the lively local beach scene became the main drivers in plan and section. The upper floor was intentionally set back to preserve ocean views of the neighbor to the north. The surf obsessed clients wished to be able to see the “break” from their upper floor breakfast table perch, able to take a moment’s notice advantage of some killer waves. A tiny 4,500 s.f. lot and a desire to create a ground level courtyard for entertaining dictated the small footprint. A graceful curving cor-ten and stainless steel stair descends from the upper floor living areas, connecting them to a ground level “sanctuary”.
A small detached art studio/surfboard storage shack in the back yard fulfills functional requirements, and includes an outdoor shower for the post-surf hose down. Parking access off a back alley helps to preserve ground floor space, and allows in the southern sun on the view/courtyard side. A relaxed “bare foot beach house” feel is underscored by weathered oak floors, painted re-sawn wall finishes, and painted wood ceilings, which recall the cozy cabins that stood here at Breakers Beach for nearly a century.
Delight . . .
Commemorating the history of the property was a priority for the surfing couple. With that in mind, they created an artistic reproduction of the original sign that decorated the property for many decades as an homage to the “Cozy Cabins at Breakers Beach”, which now graces the foyer.
This casual assemblage of local vernacular architecture has been informed by the consistent scale and simple materials of nearby cottages, shacks, and bungalows. These influences were distilled down to a palette of board and batt, clapboard, and cedar shiplap, and synthesized with bolder forms that evoke images of nearby Capitola Wharf, beach lifeguard towers, and the client’s “surf shack” program requirements. The landscape design takes its cues from boardwalks, rusted steel fire rings, and native grasses, all of which firmly tie the building to its local beach community. The locals have embraced it as one of their own.
Architect - Noel Cross Architect
Landscape Architect - Christopher Yates
Interior Designer - Gina Viscusi-Elson
Lighting Designer - Vita Pehar Design
Contractor - The Conrado Company
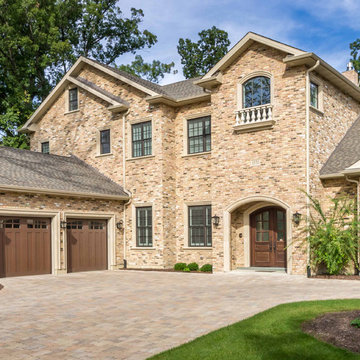
This 6,000sf luxurious custom new construction 5-bedroom, 4-bath home combines elements of open-concept design with traditional, formal spaces, as well. Tall windows, large openings to the back yard, and clear views from room to room are abundant throughout. The 2-story entry boasts a gently curving stair, and a full view through openings to the glass-clad family room. The back stair is continuous from the basement to the finished 3rd floor / attic recreation room.
The interior is finished with the finest materials and detailing, with crown molding, coffered, tray and barrel vault ceilings, chair rail, arched openings, rounded corners, built-in niches and coves, wide halls, and 12' first floor ceilings with 10' second floor ceilings.
It sits at the end of a cul-de-sac in a wooded neighborhood, surrounded by old growth trees. The homeowners, who hail from Texas, believe that bigger is better, and this house was built to match their dreams. The brick - with stone and cast concrete accent elements - runs the full 3-stories of the home, on all sides. A paver driveway and covered patio are included, along with paver retaining wall carved into the hill, creating a secluded back yard play space for their young children.
Project photography by Kmieick Imagery.
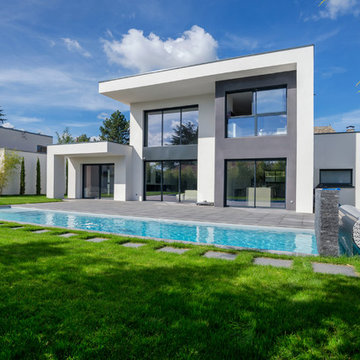
Nicolas FORAY
Réalisation d'une façade de petite villa blanche design à un étage avec un toit plat.
Réalisation d'une façade de petite villa blanche design à un étage avec un toit plat.
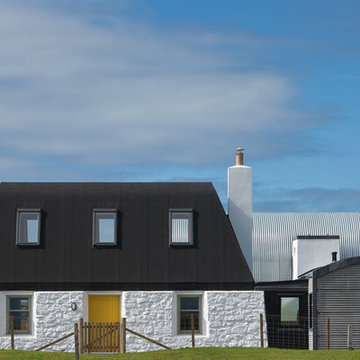
http://www.drbarbourphotography.com/
Idées déco pour une façade de maison blanche contemporaine à un étage avec un revêtement mixte.
Idées déco pour une façade de maison blanche contemporaine à un étage avec un revêtement mixte.
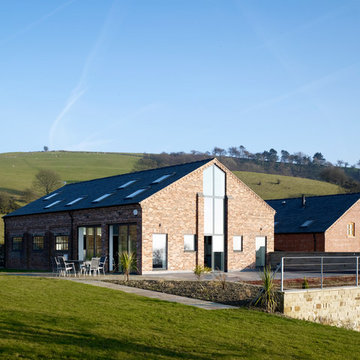
Photo by: Tim Soar
Idées déco pour une façade de maison classique en brique de taille moyenne et à un étage avec un toit à deux pans.
Idées déco pour une façade de maison classique en brique de taille moyenne et à un étage avec un toit à deux pans.
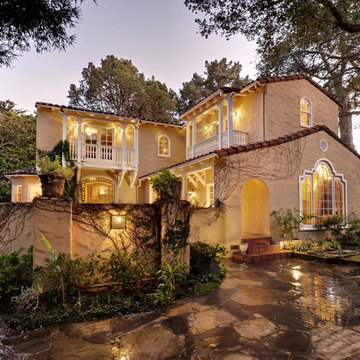
Bernard Andre Photography
Exemple d'une façade de petite villa méditerranéenne à un étage.
Exemple d'une façade de petite villa méditerranéenne à un étage.
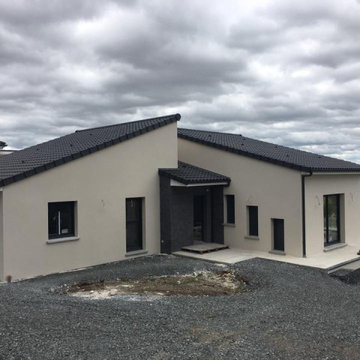
Visuel extérieurs de la maison
Cette photo montre une grande façade de maison moderne à un étage avec un toit à deux pans, un toit en tuile et un toit noir.
Cette photo montre une grande façade de maison moderne à un étage avec un toit à deux pans, un toit en tuile et un toit noir.
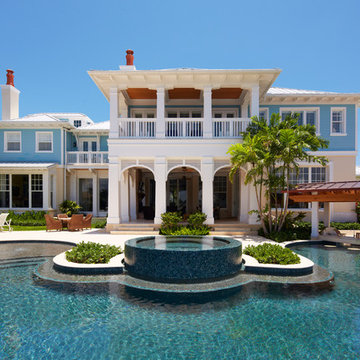
WA Bentz is a custom home builder serving Miami and Ft Lauderdale, Florida. See what we're up to! www.facebook.com/wabentzfl www.instagram.com/wabentz_construction www.wabentz.com
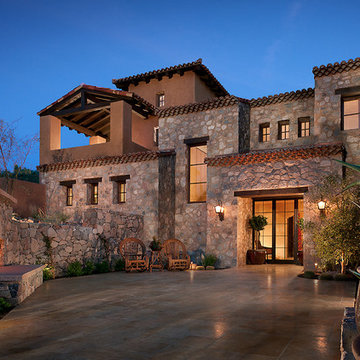
Photo by Mark Boisclair
Aménagement d'une façade de petite villa méditerranéenne en pierre.
Aménagement d'une façade de petite villa méditerranéenne en pierre.
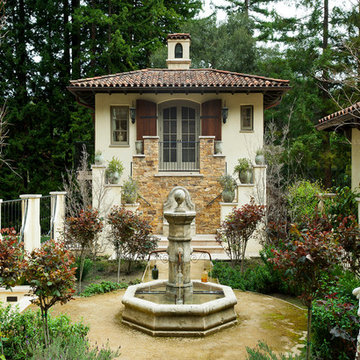
Stained cedar shutters, native hand-laid Carmel stone walls, and herringbone walks and terraces bring the character of Tuscany to this California retreat. Photography by Russell Abraham.
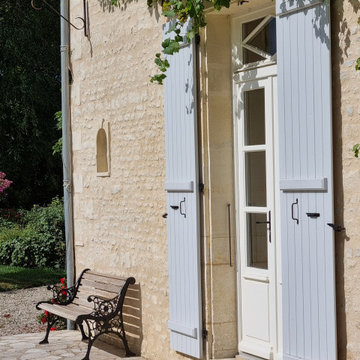
C'est à la suite de l'incendie total de cette longère début XVIIème que la rénovation complète a commencé.
D'abord les 3/4 des murs d'enceinte ont été abattus puis remontés en maçonnerie traditionnelle. Les fondations ont été refaites et une vraie dalle qui n'existait pas avant a été coulée. Les moellons viennent d'un ancien couvent démonté aux alentours, les pierres de taille d'une carrière voisines et les tuiles de récupération ont été posées sur un complexe de toiture.
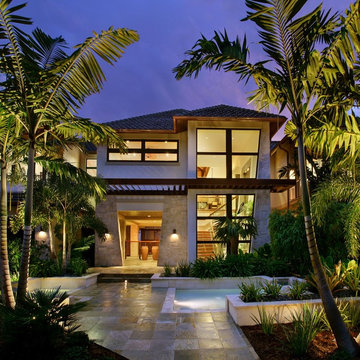
The Aurora Gold – Best in Show
Grand Auroras were awarded for this home’s beautiful landscape….
Idée de décoration pour une grande façade de maison beige ethnique en pierre à un étage avec un toit à quatre pans et un toit en shingle.
Idée de décoration pour une grande façade de maison beige ethnique en pierre à un étage avec un toit à quatre pans et un toit en shingle.
Idées déco de façades de maisons - longères, façades de petites villas
3
