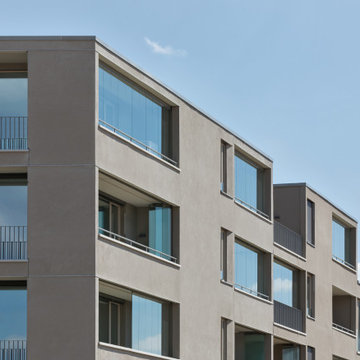Idées déco de façades de maisons marron à trois étages et plus
Trier par :
Budget
Trier par:Populaires du jour
41 - 60 sur 131 photos
1 sur 3
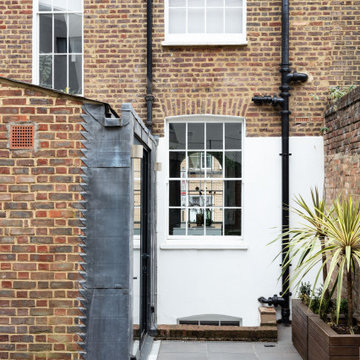
FPArchitects have restored and refurbished a four-storey grade II listed Georgian mid terrace in London's Limehouse, turning the gloomy and dilapidated house into a bright and minimalist family home.
Located within the Lowell Street Conservation Area and on one of London's busiest roads, the early 19th century building was the subject of insensitive extensive works in the mid 1990s when much of the original fabric and features were lost.
FPArchitects' ambition was to re-establish the decorative hierarchy of the interiors by stripping out unsympathetic features and insert paired down decorative elements that complement the original rusticated stucco, round-headed windows and the entrance with fluted columns.
Ancillary spaces are inserted within the original cellular layout with minimal disruption to the fabric of the building. A side extension at the back, also added in the mid 1990s, is transformed into a small pavilion-like Dining Room with minimal sliding doors and apertures for overhead natural light.
Subtle shades of colours and materials with fine textures are preferred and are juxtaposed to dark floors in veiled reference to the Regency and Georgian aesthetics.
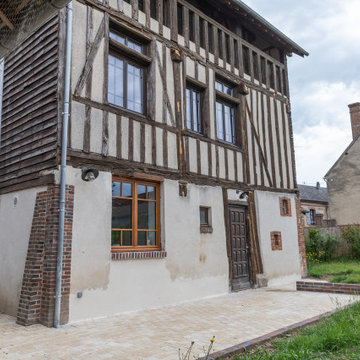
Exemple d'une grande façade de maison marron nature en béton à trois étages et plus.
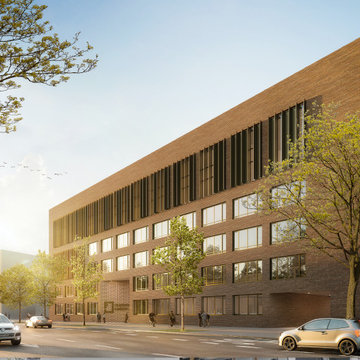
01-Studie eines Bürogebäudes mit unterschiedlichen räumlichen Nutzungsanforderungen
02-Entwurf des Erdgeschosses und des ersten Obergeschosses
Aménagement d'une très grande façade de maison marron contemporaine en brique et bardage à clin à trois étages et plus avec un toit plat et un toit mixte.
Aménagement d'une très grande façade de maison marron contemporaine en brique et bardage à clin à trois étages et plus avec un toit plat et un toit mixte.
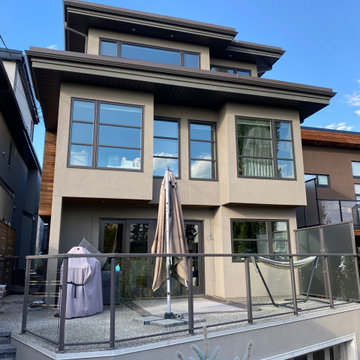
Marda Loop home with clean windows and gutters Calgary
Inspiration pour une façade de maison marron minimaliste en stuc de taille moyenne et à trois étages et plus avec un toit plat et un toit noir.
Inspiration pour une façade de maison marron minimaliste en stuc de taille moyenne et à trois étages et plus avec un toit plat et un toit noir.
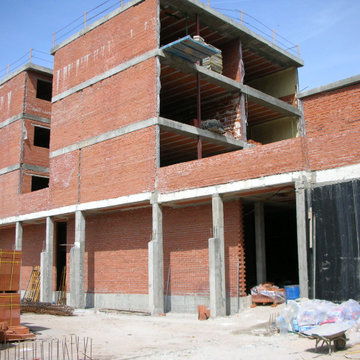
Ejecución de muro medio pie de espesor de fábrica de ladrillo cerámico perforado (panal), para revestir, 24 x 11,5 x 7 cm, recibida con mortero de cemento, color gris. Incluso parte proporcional de replanteo, nivelación y aplomado, mermas y roturas, enjarjes, jambas, mochetas y limpieza.
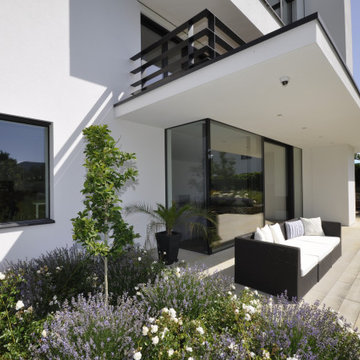
Inspiration pour une façade de maison marron minimaliste en bois à trois étages et plus avec un toit plat et un toit végétal.
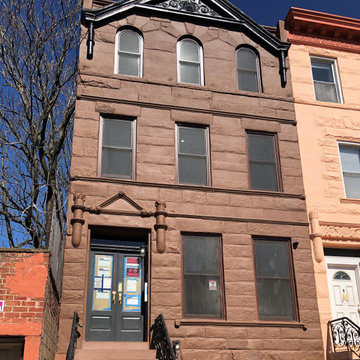
Full exterior restoration
Aménagement d'un façade d'immeuble rétro en pierre de taille moyenne avec un toit plat.
Aménagement d'un façade d'immeuble rétro en pierre de taille moyenne avec un toit plat.
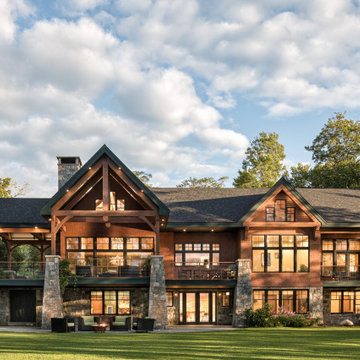
Cette image montre une grande façade de maison marron chalet en bois et bardeaux à trois étages et plus avec un toit à deux pans, un toit en shingle et un toit gris.
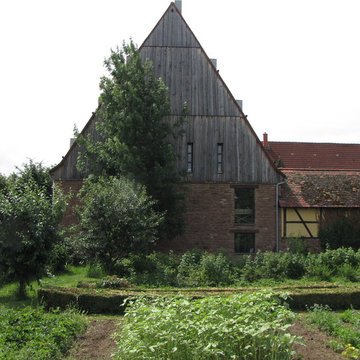
Peter Stasek Architekt
Aménagement d'une très grande façade de maison marron campagne en brique à trois étages et plus avec un toit à deux pans, un toit en tuile et un toit rouge.
Aménagement d'une très grande façade de maison marron campagne en brique à trois étages et plus avec un toit à deux pans, un toit en tuile et un toit rouge.
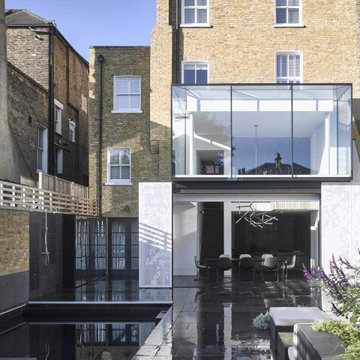
Cette photo montre une grande façade de maison mitoyenne marron moderne en brique à trois étages et plus avec un toit à deux pans et un toit en tuile.
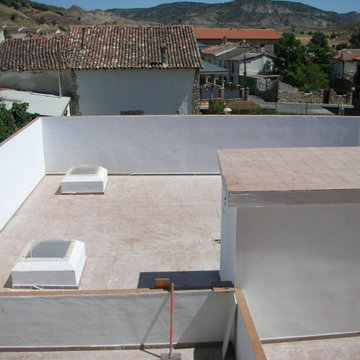
Cubierta plana transitable, no ventilada, con solado fijo, tipo invertida, pendiente del 1% al 5%, para tráfico peatonal privado.
Réalisation d'un très grande façade d'immeuble minimaliste en brique avec un toit à deux pans et un toit en tuile.
Réalisation d'un très grande façade d'immeuble minimaliste en brique avec un toit à deux pans et un toit en tuile.
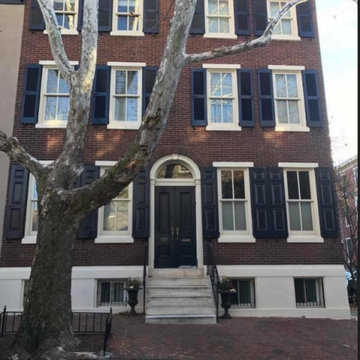
Aménagement d'une grande façade de maison de ville marron classique en brique à trois étages et plus.
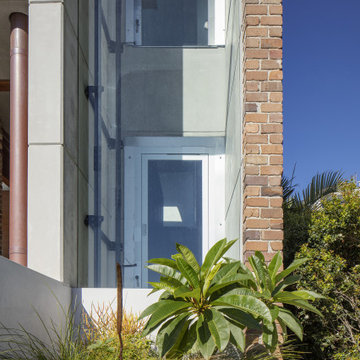
A composition of concrete, recyled brick and copper cladding with a floating timber lined steel framed roof. Built an an extremely steep site, a garage was excavated at street level with a lift to the living areas and separate studio.
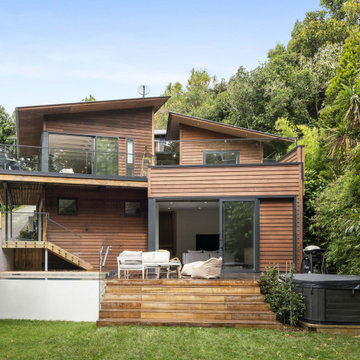
With a 67m2 extension adding a new ground level, complete with bedroom, bathroom, living area and guest kitchen this home now also has sloping roof lines, Tasmanian oak flooring, white painted exposed interior timbers beams and an exterior reclad in cedar weatherboards. All creating and adding a contemporary feel to the home.
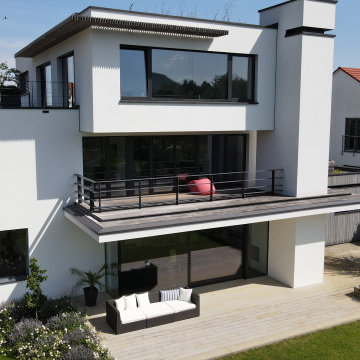
Aménagement d'une façade de maison marron moderne en bois à trois étages et plus avec un toit plat et un toit végétal.
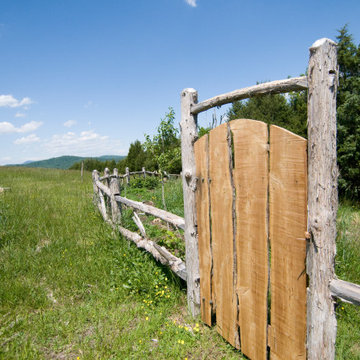
A natural wood fence is a beautiful take at a property line.
Idées déco pour une grande façade de maison marron à trois étages et plus avec un toit en métal.
Idées déco pour une grande façade de maison marron à trois étages et plus avec un toit en métal.
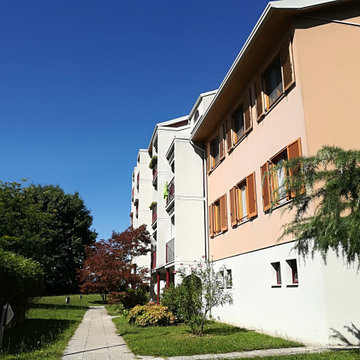
Stato di fatto
Réalisation d'une grande façade de maison marron minimaliste en panneau de béton fibré à trois étages et plus avec un toit à deux pans, un toit en tuile et un toit marron.
Réalisation d'une grande façade de maison marron minimaliste en panneau de béton fibré à trois étages et plus avec un toit à deux pans, un toit en tuile et un toit marron.
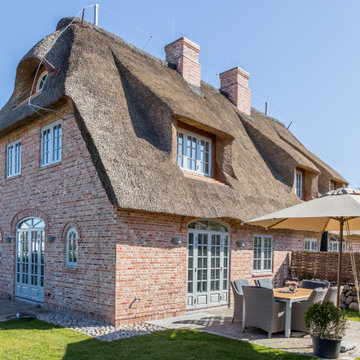
Inspiration pour une façade de maison marron design en pierre à trois étages et plus avec un toit marron.
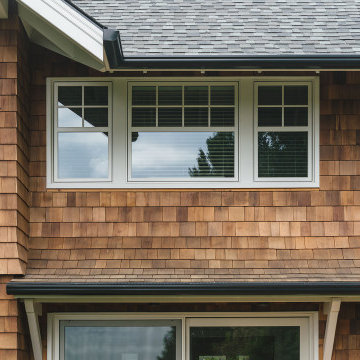
Cette image montre une grande façade de maison marron craftsman en bois et bardeaux à trois étages et plus avec un toit à deux pans, un toit en shingle et un toit gris.
Idées déco de façades de maisons marron à trois étages et plus
3
