Idées déco de façades de maisons marron avec un revêtement mixte
Trier par :
Budget
Trier par:Populaires du jour
121 - 140 sur 8 234 photos
1 sur 3
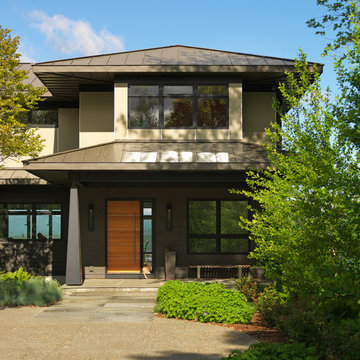
Susan Teare
Aménagement d'une façade de maison marron moderne à un étage avec un revêtement mixte et un toit à quatre pans.
Aménagement d'une façade de maison marron moderne à un étage avec un revêtement mixte et un toit à quatre pans.
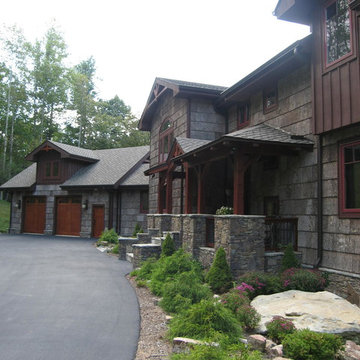
Photo: KCM
Inspiration pour une grande façade de maison marron chalet à deux étages et plus avec un revêtement mixte et un toit à deux pans.
Inspiration pour une grande façade de maison marron chalet à deux étages et plus avec un revêtement mixte et un toit à deux pans.
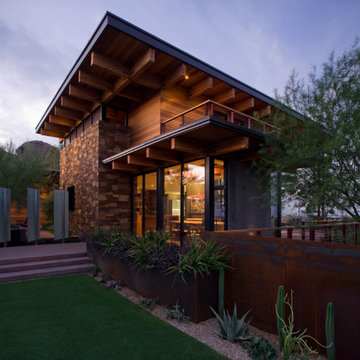
Timmerman Photography
Exemple d'une grande façade de maison marron tendance à un étage avec un revêtement mixte et un toit en appentis.
Exemple d'une grande façade de maison marron tendance à un étage avec un revêtement mixte et un toit en appentis.
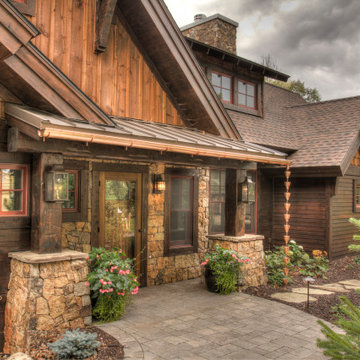
Idée de décoration pour une grande façade de maison marron chalet à un étage avec un revêtement mixte, un toit à deux pans et un toit en shingle.
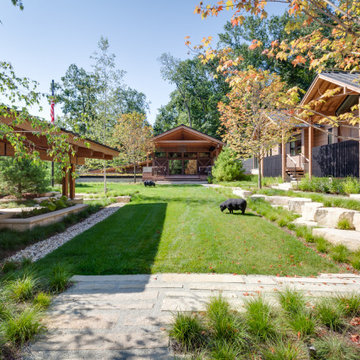
The owners requested a Private Resort that catered to their love for entertaining friends and family, a place where 2 people would feel just as comfortable as 42. Located on the western edge of a Wisconsin lake, the site provides a range of natural ecosystems from forest to prairie to water, allowing the building to have a more complex relationship with the lake - not merely creating large unencumbered views in that direction. The gently sloping site to the lake is atypical in many ways to most lakeside lots - as its main trajectory is not directly to the lake views - allowing for focus to be pushed in other directions such as a courtyard and into a nearby forest.
The biggest challenge was accommodating the large scale gathering spaces, while not overwhelming the natural setting with a single massive structure. Our solution was found in breaking down the scale of the project into digestible pieces and organizing them in a Camp-like collection of elements:
- Main Lodge: Providing the proper entry to the Camp and a Mess Hall
- Bunk House: A communal sleeping area and social space.
- Party Barn: An entertainment facility that opens directly on to a swimming pool & outdoor room.
- Guest Cottages: A series of smaller guest quarters.
- Private Quarters: The owners private space that directly links to the Main Lodge.
These elements are joined by a series green roof connectors, that merge with the landscape and allow the out buildings to retain their own identity. This Camp feel was further magnified through the materiality - specifically the use of Doug Fir, creating a modern Northwoods setting that is warm and inviting. The use of local limestone and poured concrete walls ground the buildings to the sloping site and serve as a cradle for the wood volumes that rest gently on them. The connections between these materials provided an opportunity to add a delicate reading to the spaces and re-enforce the camp aesthetic.
The oscillation between large communal spaces and private, intimate zones is explored on the interior and in the outdoor rooms. From the large courtyard to the private balcony - accommodating a variety of opportunities to engage the landscape was at the heart of the concept.
Overview
Chenequa, WI
Size
Total Finished Area: 9,543 sf
Completion Date
May 2013
Services
Architecture, Landscape Architecture, Interior Design

The owners requested a Private Resort that catered to their love for entertaining friends and family, a place where 2 people would feel just as comfortable as 42. Located on the western edge of a Wisconsin lake, the site provides a range of natural ecosystems from forest to prairie to water, allowing the building to have a more complex relationship with the lake - not merely creating large unencumbered views in that direction. The gently sloping site to the lake is atypical in many ways to most lakeside lots - as its main trajectory is not directly to the lake views - allowing for focus to be pushed in other directions such as a courtyard and into a nearby forest.
The biggest challenge was accommodating the large scale gathering spaces, while not overwhelming the natural setting with a single massive structure. Our solution was found in breaking down the scale of the project into digestible pieces and organizing them in a Camp-like collection of elements:
- Main Lodge: Providing the proper entry to the Camp and a Mess Hall
- Bunk House: A communal sleeping area and social space.
- Party Barn: An entertainment facility that opens directly on to a swimming pool & outdoor room.
- Guest Cottages: A series of smaller guest quarters.
- Private Quarters: The owners private space that directly links to the Main Lodge.
These elements are joined by a series green roof connectors, that merge with the landscape and allow the out buildings to retain their own identity. This Camp feel was further magnified through the materiality - specifically the use of Doug Fir, creating a modern Northwoods setting that is warm and inviting. The use of local limestone and poured concrete walls ground the buildings to the sloping site and serve as a cradle for the wood volumes that rest gently on them. The connections between these materials provided an opportunity to add a delicate reading to the spaces and re-enforce the camp aesthetic.
The oscillation between large communal spaces and private, intimate zones is explored on the interior and in the outdoor rooms. From the large courtyard to the private balcony - accommodating a variety of opportunities to engage the landscape was at the heart of the concept.
Overview
Chenequa, WI
Size
Total Finished Area: 9,543 sf
Completion Date
May 2013
Services
Architecture, Landscape Architecture, Interior Design

Architecture: Justin Humphrey Architect
Photography: Andy Macpherson
Inspiration pour une façade de maison marron urbaine de plain-pied avec un revêtement mixte et un toit plat.
Inspiration pour une façade de maison marron urbaine de plain-pied avec un revêtement mixte et un toit plat.
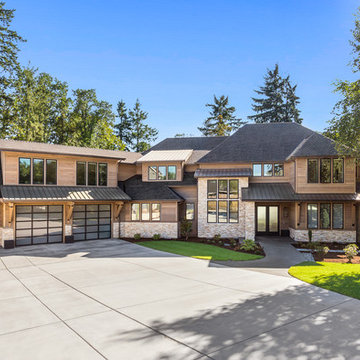
Exemple d'une façade de maison marron chic à un étage avec un revêtement mixte, un toit à quatre pans et un toit en shingle.
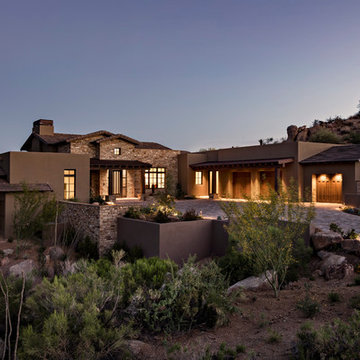
The welcoming entry court, featuring porch elements and natural stone walls, frames the custom iron front door.
Thompson Photographic
Exemple d'une façade de maison marron sud-ouest américain de plain-pied avec un toit à deux pans, un toit mixte et un revêtement mixte.
Exemple d'une façade de maison marron sud-ouest américain de plain-pied avec un toit à deux pans, un toit mixte et un revêtement mixte.
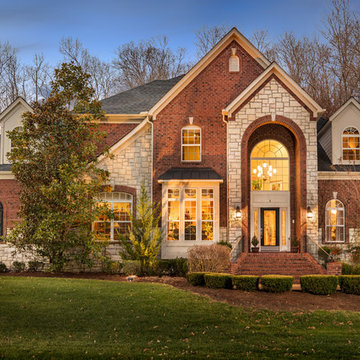
Jeff Graham
Inspiration pour une façade de maison marron traditionnelle à un étage avec un revêtement mixte, un toit à quatre pans et un toit en shingle.
Inspiration pour une façade de maison marron traditionnelle à un étage avec un revêtement mixte, un toit à quatre pans et un toit en shingle.

Cette image montre une façade de maison marron design à niveaux décalés avec un revêtement mixte et un toit plat.
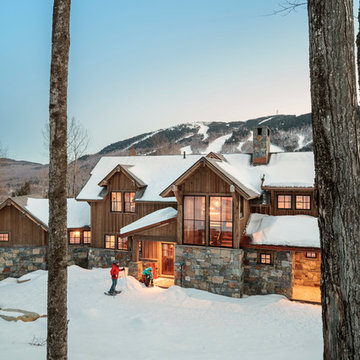
Irvin Serrano
Cette image montre une façade de maison marron chalet de taille moyenne et à un étage avec un revêtement mixte et un toit à deux pans.
Cette image montre une façade de maison marron chalet de taille moyenne et à un étage avec un revêtement mixte et un toit à deux pans.
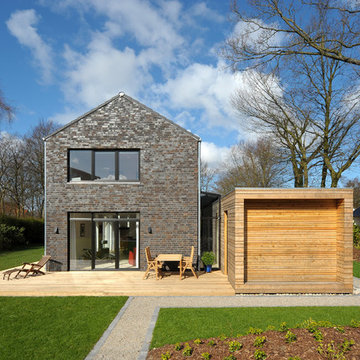
Idée de décoration pour une façade de maison marron de taille moyenne et à un étage avec un toit à deux pans et un revêtement mixte.
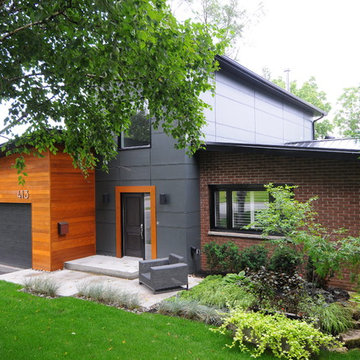
Réalisation d'une façade de maison marron minimaliste de taille moyenne et à un étage avec un revêtement mixte et un toit plat.
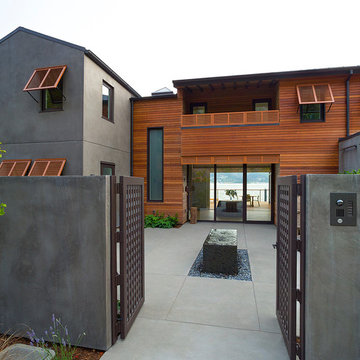
Jeff-Zaruba
Cette image montre une très grande façade de maison marron design à un étage avec un revêtement mixte et un toit à deux pans.
Cette image montre une très grande façade de maison marron design à un étage avec un revêtement mixte et un toit à deux pans.
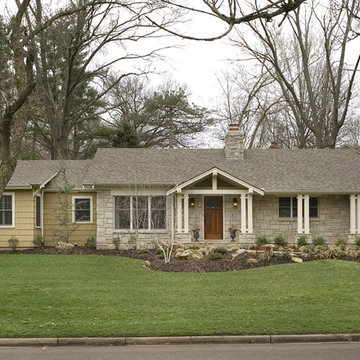
Photo by Bob Greenspan
Réalisation d'une façade de maison marron tradition de taille moyenne et de plain-pied avec un revêtement mixte.
Réalisation d'une façade de maison marron tradition de taille moyenne et de plain-pied avec un revêtement mixte.

Photos by Bernard Andre
Cette image montre une façade de maison marron design à un étage et de taille moyenne avec un revêtement mixte et un toit en appentis.
Cette image montre une façade de maison marron design à un étage et de taille moyenne avec un revêtement mixte et un toit en appentis.
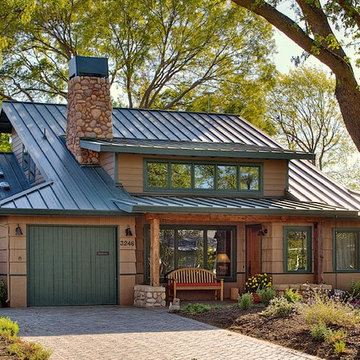
Metal standing seam 'cool roof', reclaimed wood beams and posts in porch, drought resistant landscaping and pervious paving in driveway contribute to a sustainable building project.
Photography by Paul Keller Media
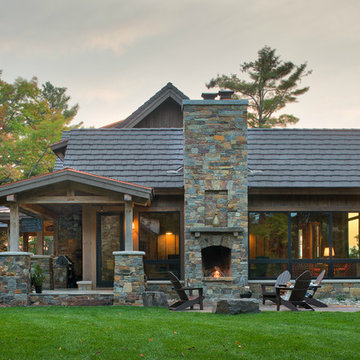
Scott Amundson
Inspiration pour une très grande façade de maison marron chalet à deux étages et plus avec un revêtement mixte, un toit à deux pans et un toit mixte.
Inspiration pour une très grande façade de maison marron chalet à deux étages et plus avec un revêtement mixte, un toit à deux pans et un toit mixte.

Timber Frame Home, Rustic Barnwood, Stone, Corrugated Metal Siding
Réalisation d'une façade de maison marron chalet de taille moyenne et à deux étages et plus avec un revêtement mixte, un toit à deux pans, un toit en shingle et un toit marron.
Réalisation d'une façade de maison marron chalet de taille moyenne et à deux étages et plus avec un revêtement mixte, un toit à deux pans, un toit en shingle et un toit marron.
Idées déco de façades de maisons marron avec un revêtement mixte
7