Idées déco de façades de maisons marron avec un toit à croupette
Trier par :
Budget
Trier par:Populaires du jour
141 - 160 sur 1 021 photos
1 sur 3
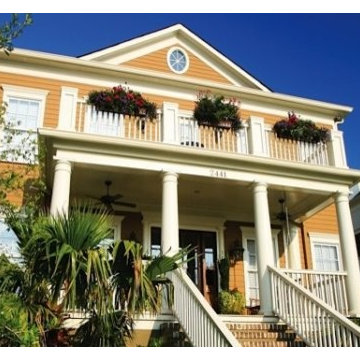
Our Round, Tapered and Smooth Fibercast columns are a great addition to the exterior of any home.
There are many benefits of a composite column over ordinary wood columns. Firstly composite columns are weather resistant, insect proof and water proof and can be used both indoors and outdoors without worry. You can throw your worst at them and they will not rot or dent.
The price listed is the cost of one of our 8" x 8ft Round, Smooth *PermaCast Fiberglass Column, complete with Tuscan base and cap as shown in picture.
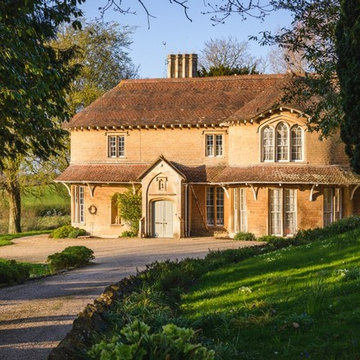
Unique Home Stays
Exemple d'une façade de maison marron romantique avec un toit à croupette.
Exemple d'une façade de maison marron romantique avec un toit à croupette.
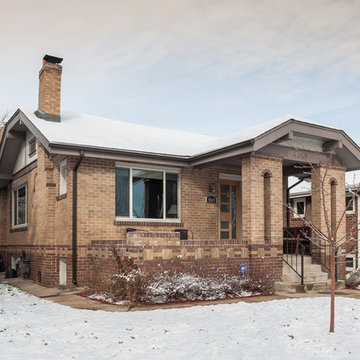
Cette image montre une petite façade de maison marron vintage en brique à un étage avec un toit à croupette.
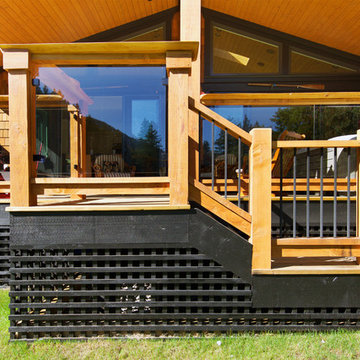
Beautiful custom built live edge deck railings pair with glass panels and black clips on this lakeview back deck.
Brice Ferre
Idées déco pour une façade de maison marron montagne en bois à un étage avec un toit à croupette.
Idées déco pour une façade de maison marron montagne en bois à un étage avec un toit à croupette.
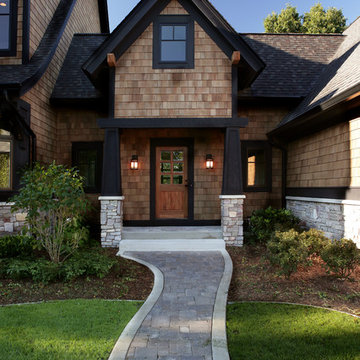
Inspired by historic homes in America’s grand old neighborhoods, the Wainsborough combines the rich character and architectural craftsmanship of the past with contemporary conveniences. Perfect for today’s busy lifestyles, the home is the perfect blend of past and present. Touches of the ever-popular Shingle Style – from the cedar lap siding to the pitched roof – imbue the home with all-American charm without sacrificing modern convenience.
Exterior highlights include stone detailing, multiple entries, transom windows and arched doorways. Inside, the home features a livable open floor plan as well as 10-foot ceilings. The kitchen, dining room and family room flow together, with a large fireplace and an inviting nearby deck. A children’s wing over the garage, a luxurious master suite and adaptable design elements give the floor plan the flexibility to adapt as a family’s needs change. “Right-size” rooms live large, but feel cozy. While the floor plan reflects a casual, family-friendly lifestyle, craftsmanship throughout includes interesting nooks and window seats, all hallmarks of the past.
The main level includes a kitchen with a timeless character and architectural flair. Designed to function as a modern gathering room reflecting the trend toward the kitchen serving as the heart of the home, it features raised panel, hand-finished cabinetry and hidden, state-of-the-art appliances. Form is as important as function, with a central square-shaped island serving as a both entertaining and workspace. Custom-designed features include a pull-out bookshelf for cookbooks as well as a pull-out table for extra seating. Other first-floor highlights include a dining area with a bay window, a welcoming hearth room with fireplace, a convenient office and a handy family mud room near the side entrance. A music room off the great room adds an elegant touch to this otherwise comfortable, casual home.
Upstairs, a large master suite and master bath ensures privacy. Three additional children’s bedrooms are located in a separate wing over the garage. The lower level features a large family room and adjacent home theater, a guest room and bath and a convenient wine and wet bar.
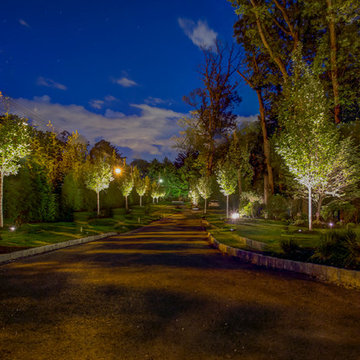
The long drive up to our client's home is luxuriously lined with birch trees and other lush greenery, with a natural stone curb adding polish and structure.
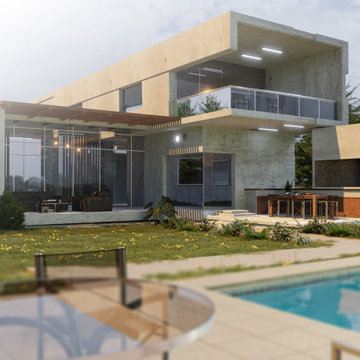
Exemple d'un façade d'immeuble chic en adobe et bardage à clin de taille moyenne avec un toit à croupette, un toit en métal et un toit gris.
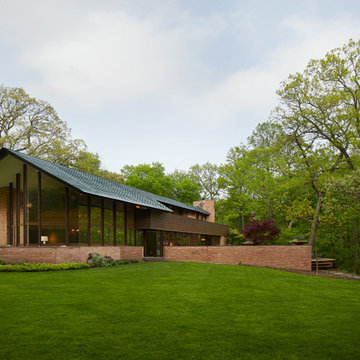
©Brett Bulthuis 2018
Idées déco pour une grande façade de maison marron rétro en bois à un étage avec un toit à croupette.
Idées déco pour une grande façade de maison marron rétro en bois à un étage avec un toit à croupette.
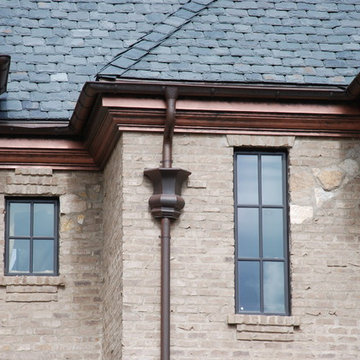
Idées déco pour une très grande façade de maison marron craftsman en pierre à niveaux décalés avec un toit à croupette et un toit en shingle.
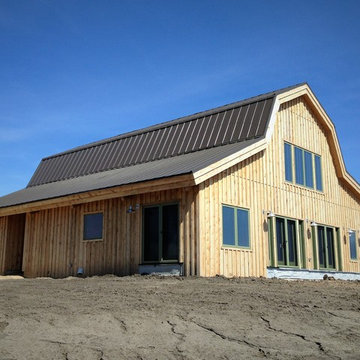
This Custom made Post and Beam Farm House is complete with modern touches and traditional flair. Pinewood gives a lot of character to this stunning space, from the custom pine beams to the beautiful kitchen with hidden fridge. Even to the stone sinks overtop pinewood vanities and river pebble shower floor, every detail was given that extra touch.
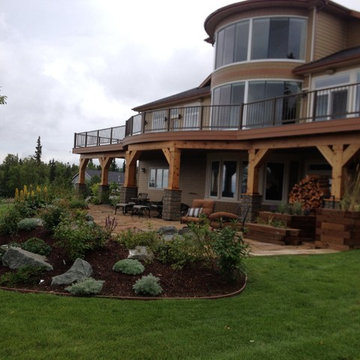
Aménagement d'une grande façade de maison marron craftsman en béton à deux étages et plus avec un toit à croupette.
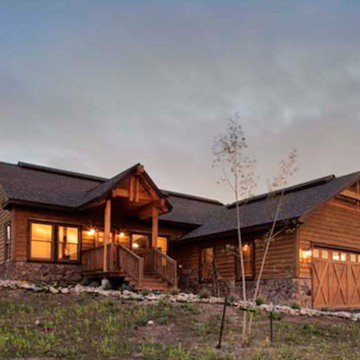
Aménagement d'une grande façade de maison marron montagne à un étage avec un revêtement mixte et un toit à croupette.
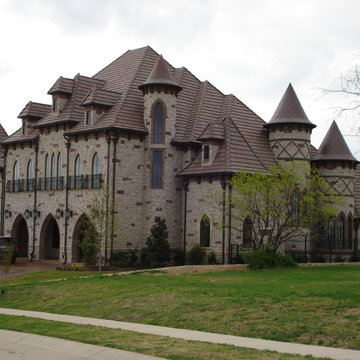
Idée de décoration pour une très grande façade de maison marron victorienne en pierre à deux étages et plus avec un toit à croupette et un toit en tuile.
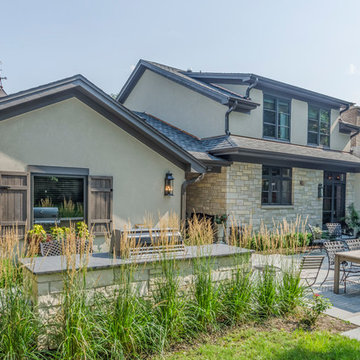
Back elevation of stone and stucco home with expansive patio.
Aménagement d'une grande façade de maison marron classique en stuc à un étage avec un toit à croupette et un toit mixte.
Aménagement d'une grande façade de maison marron classique en stuc à un étage avec un toit à croupette et un toit mixte.
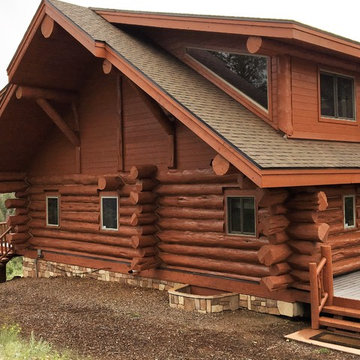
Exemple d'une grande façade de maison marron montagne en bois à niveaux décalés avec un toit à croupette.
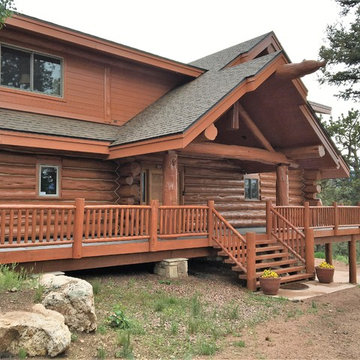
Idées déco pour une grande façade de maison marron montagne en bois à niveaux décalés avec un toit à croupette.
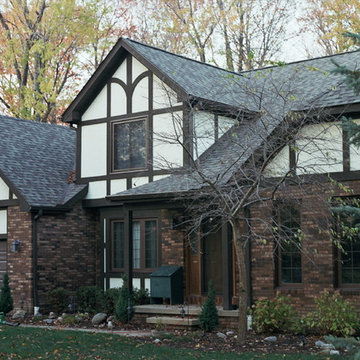
Inspiration pour une façade de maison marron design de taille moyenne et à un étage avec un revêtement mixte et un toit à croupette.
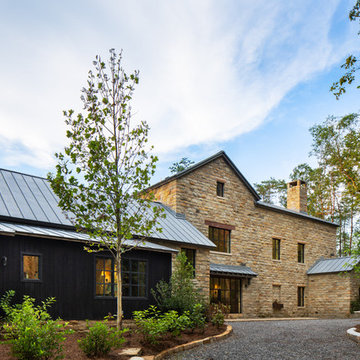
Exterior of the custom luxury home built by Cotton Construction in Double Oaks Alabama photographed by Birmingham Alabama based architectural and interiors photographer Tommy Daspit. See more of his work at http://tommydaspit.com
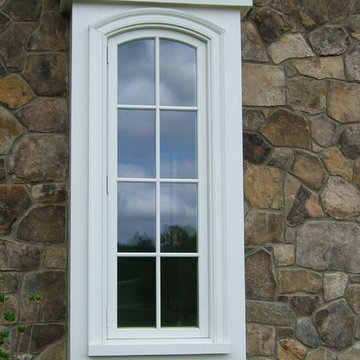
Exemple d'une façade de maison marron chic en pierre de taille moyenne et de plain-pied avec un toit à croupette.
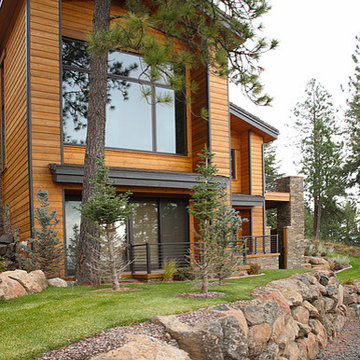
Cette photo montre une très grande façade de maison marron craftsman en bois à un étage avec un toit à croupette.
Idées déco de façades de maisons marron avec un toit à croupette
8