Idées déco de façades de maisons marron avec un toit gris
Trier par :
Budget
Trier par:Populaires du jour
81 - 100 sur 923 photos
1 sur 3
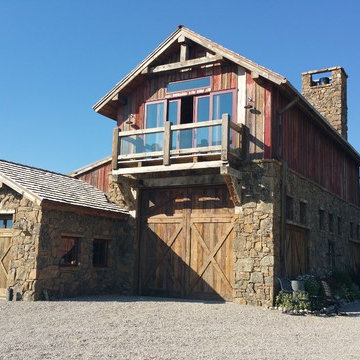
This apartment garage; has a distressed wood and stone wood exterior, reclaimed wood trusses, and a red faded wood. With barn doors for the main garage as well as as the garage for a motor home.
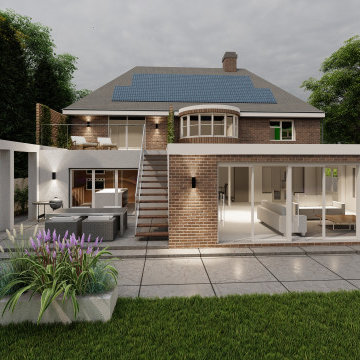
Rear extension with courtyard and terrace
Idée de décoration pour une façade de maison marron tradition en brique de taille moyenne et à un étage avec un toit à deux pans et un toit gris.
Idée de décoration pour une façade de maison marron tradition en brique de taille moyenne et à un étage avec un toit à deux pans et un toit gris.
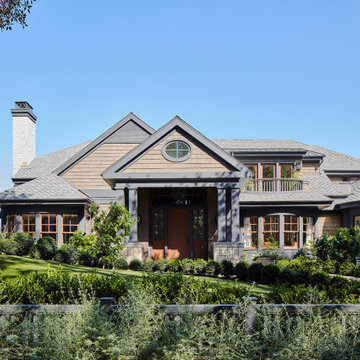
Front facade of a Contemporary Lodge, a full renovation project in Santa Monica, CA.
Réalisation d'une façade de maison marron chalet à un étage avec un toit gris.
Réalisation d'une façade de maison marron chalet à un étage avec un toit gris.
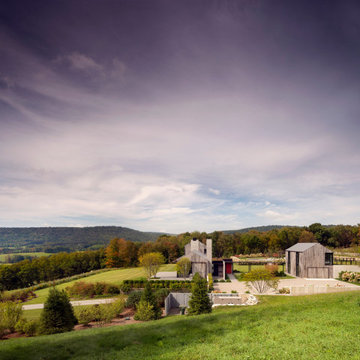
Set in a rustic landscape, Contemporary Farmhouse is a strikingly beautiful, sustainably built, modern home. Working with one of the world’s most renowned contemporary architects, Tom Kundig, we crafted a space that showcases the clients’ appreciation for quiet modernity and their love of the surrounding landscape.
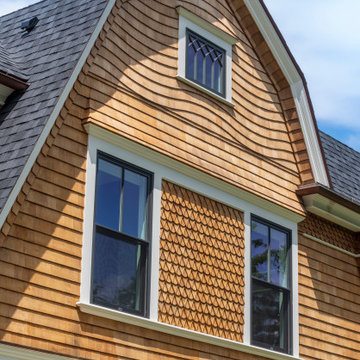
Idée de décoration pour une façade de maison marron marine en bois et bardeaux à un étage avec un toit en shingle et un toit gris.
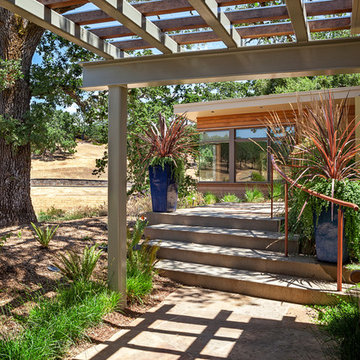
Idée de décoration pour une grande façade de maison marron minimaliste à un étage avec un toit mixte et un toit gris.
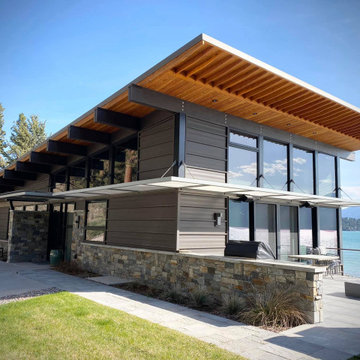
Exterior View , entry side, patio to lake view
Inspiration pour une façade de maison métallique et marron minimaliste de taille moyenne et à un étage avec un toit en appentis, un toit en métal et un toit gris.
Inspiration pour une façade de maison métallique et marron minimaliste de taille moyenne et à un étage avec un toit en appentis, un toit en métal et un toit gris.

Cette photo montre une façade de maison marron tendance en bois et bardage à clin de taille moyenne et à deux étages et plus avec un toit à deux pans, un toit en métal et un toit gris.
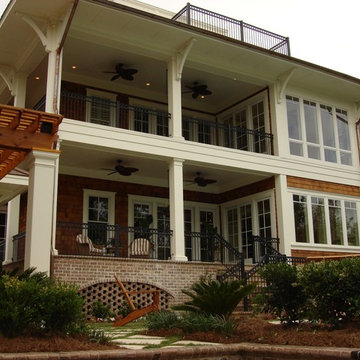
Tripp Smith
Idée de décoration pour une grande façade de maison marron marine en bois et bardeaux à deux étages et plus avec un toit à quatre pans, un toit mixte et un toit gris.
Idée de décoration pour une grande façade de maison marron marine en bois et bardeaux à deux étages et plus avec un toit à quatre pans, un toit mixte et un toit gris.
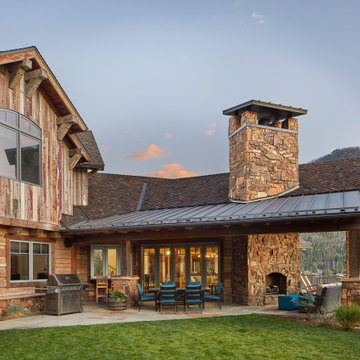
Rustic character, reclaimed siding, and barn wood make Colorado the perfect setting for this custom family home. Carefully designed to nestled into the hillside yet take full advantage of the expansive views. Whether enjoying a meal or relaxing by the fireplace, this deck can be enjoyed year round.
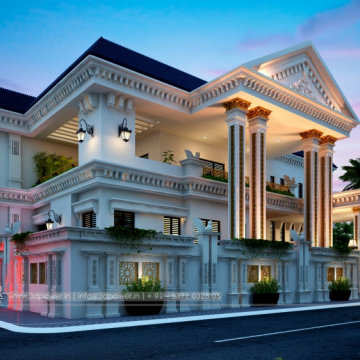
3d Power Presents Another Masterpeice For Our Audience, this Are Some Of Our Modern Bungalows Rendering, this Are Some Of Our Exterior Designs Of Bungalow That Looks Absolutely Beautiful, isn't It? Let Us Know What Do You Think Of This Elevation That We Have Designed For Our Clients.to Have A Look At More Of Our Work Visit Us On 3dpower.in Or Contact:+91 - 9372032805 / +91 - 9527382400 To Enquire If You Want To Design Any Project For You, We Provide Services Such As Architectural Visualization & 3d Walkthrough Animation Studio Having Expertise In 3d Photorealistic Renderings, 3d Architectural Animation, 3d Virtual Tour Walkthrough & Augmented Reality, 3d Interior Rendering & Designing
#bungalow-design,
#bungalow-designs,
#3d-elevation-design,
#bunglow-design,
#best-bungalow-design,
#best-bungalow-designs,
#bungalow-elevation-design,
#bungalow-elevation,
#interior-&-exterior-design-3d,
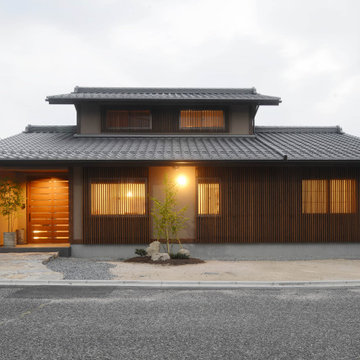
Cette image montre une façade de maison marron asiatique en bois à un étage avec un toit à deux pans, un toit en tuile et un toit gris.
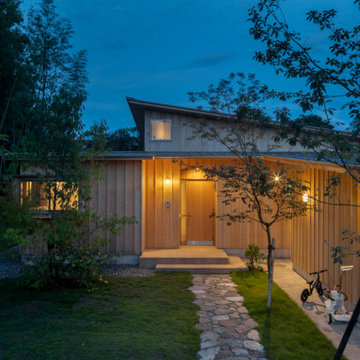
Réalisation d'une façade de maison marron en bois et planches et couvre-joints de taille moyenne et de plain-pied avec un toit en appentis, un toit en métal et un toit gris.
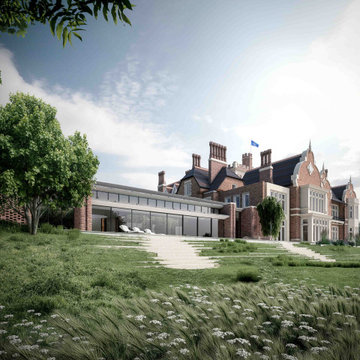
Country living in the middle of Hampstead Heath, combining the classic with the contemporary
Collaboration in ´Athlone House´ Restoration & Etension project by SHH
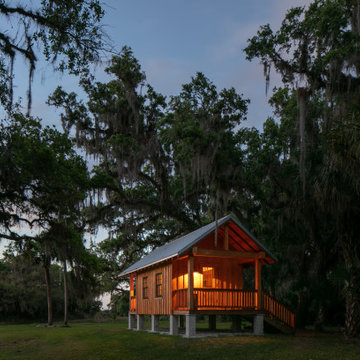
River Cottage- Florida Cracker inspired, stretched 4 square cottage with loft
Cette image montre une petite façade de Tiny House marron rustique en bois et planches et couvre-joints de plain-pied avec un toit à deux pans, un toit en métal et un toit gris.
Cette image montre une petite façade de Tiny House marron rustique en bois et planches et couvre-joints de plain-pied avec un toit à deux pans, un toit en métal et un toit gris.
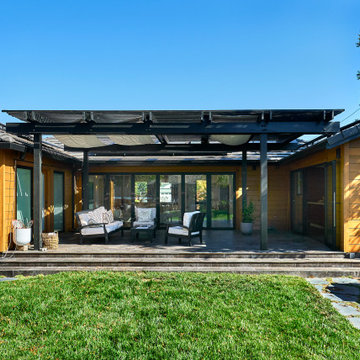
A slatted black pergola offers filtered sunlight and shade to the courtyard.
Cette photo montre une façade de maison marron rétro en bois et bardage à clin de taille moyenne et de plain-pied avec un toit à quatre pans et un toit gris.
Cette photo montre une façade de maison marron rétro en bois et bardage à clin de taille moyenne et de plain-pied avec un toit à quatre pans et un toit gris.
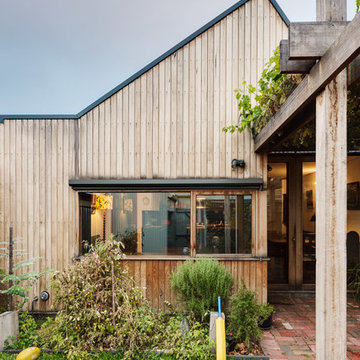
A timber-clad rear elevation of a house and timber pergola.
Photo credit: Drew Echberg
Aménagement d'une façade de maison marron contemporaine en bois à un étage et de taille moyenne avec un toit à croupette, un toit en métal et un toit gris.
Aménagement d'une façade de maison marron contemporaine en bois à un étage et de taille moyenne avec un toit à croupette, un toit en métal et un toit gris.
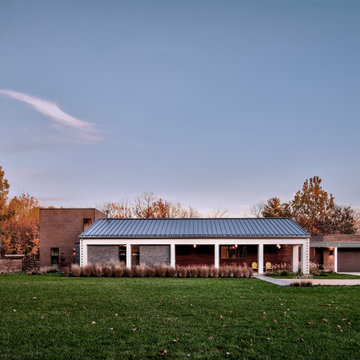
On front approach, studio, 2-story bedroom wing, living, and garage come into focus - Rural Modern House - North Central Indiana - Architect: HAUS | Architecture For Modern Lifestyles - Indianapolis Architect - Photo: Adam Reynolds Photography
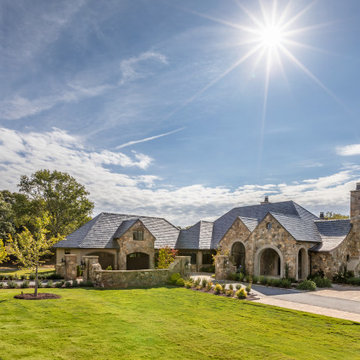
Inspiration pour une grande façade de maison marron en pierre à un étage avec un toit à deux pans, un toit en tuile et un toit gris.
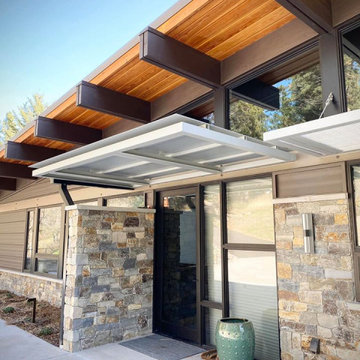
Exterior View - Main Entry
Exemple d'une façade de maison métallique et marron moderne de taille moyenne et à un étage avec un toit en appentis, un toit en métal et un toit gris.
Exemple d'une façade de maison métallique et marron moderne de taille moyenne et à un étage avec un toit en appentis, un toit en métal et un toit gris.
Idées déco de façades de maisons marron avec un toit gris
5