Idées déco de façades de maisons marron avec un toit plat
Trier par :
Budget
Trier par:Populaires du jour
1 - 20 sur 5 304 photos
1 sur 3
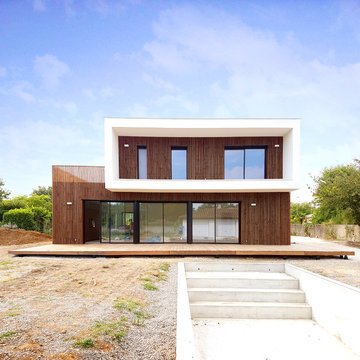
VIVIEN GIMENEZ ARCHITECTURE
Aménagement d'une façade de maison marron moderne en bois à un étage avec un toit plat.
Aménagement d'une façade de maison marron moderne en bois à un étage avec un toit plat.
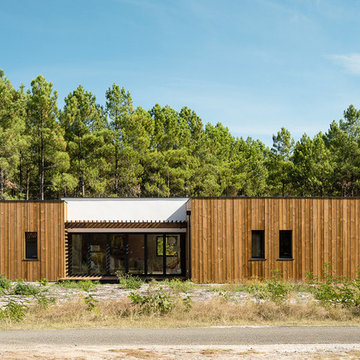
Cette image montre une façade de maison marron minimaliste en bois de plain-pied avec un toit plat.
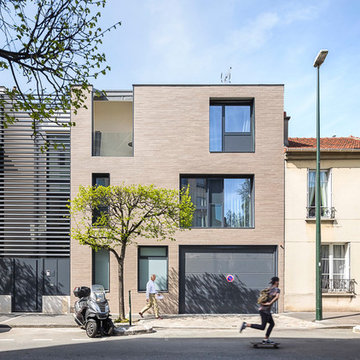
SERGIO GRAZIA
Inspiration pour une grande façade de maison de ville marron urbaine en brique à deux étages et plus avec un toit plat.
Inspiration pour une grande façade de maison de ville marron urbaine en brique à deux étages et plus avec un toit plat.
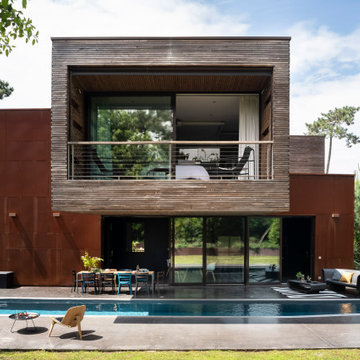
Crédit photo: Julien Fernandez
Idées déco pour une façade de maison marron moderne à un étage avec un revêtement mixte et un toit plat.
Idées déco pour une façade de maison marron moderne à un étage avec un revêtement mixte et un toit plat.

Design by Vibe Design Group
Photography by Robert Hamer
Idées déco pour une façade de maison marron contemporaine en bois de taille moyenne et à un étage avec un toit plat.
Idées déco pour une façade de maison marron contemporaine en bois de taille moyenne et à un étage avec un toit plat.
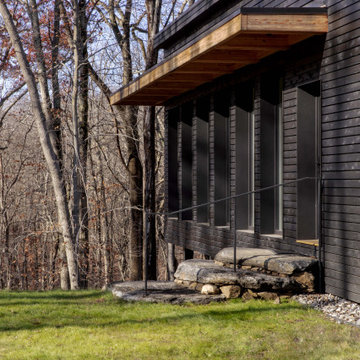
This three-bedroom, two-bath home, designed and built to Passive House standards*, is located on a gently sloping hill adjacent to a conservation area in North Stamford. The home was designed by the owner, an architect, for single-floor living.
The home was certified as a US DOE Zero Energy Ready Home. Without solar panels, the home has a HERS score of 34. In the near future, the homeowner intends to add solar panels which will lower the HERS score from 34 to 0. At that point, the home will become a Net Zero Energy Home.
*The home was designed and built to conform to Passive House certification standards but the homeowner opted to forgo Passive House Certification.

The house glows like a lantern at night.
Réalisation d'une façade de maison marron minimaliste de taille moyenne et de plain-pied avec un revêtement mixte, un toit plat, un toit végétal et un toit blanc.
Réalisation d'une façade de maison marron minimaliste de taille moyenne et de plain-pied avec un revêtement mixte, un toit plat, un toit végétal et un toit blanc.

The client’s request was quite common - a typical 2800 sf builder home with 3 bedrooms, 2 baths, living space, and den. However, their desire was for this to be “anything but common.” The result is an innovative update on the production home for the modern era, and serves as a direct counterpoint to the neighborhood and its more conventional suburban housing stock, which focus views to the backyard and seeks to nullify the unique qualities and challenges of topography and the natural environment.
The Terraced House cautiously steps down the site’s steep topography, resulting in a more nuanced approach to site development than cutting and filling that is so common in the builder homes of the area. The compact house opens up in very focused views that capture the natural wooded setting, while masking the sounds and views of the directly adjacent roadway. The main living spaces face this major roadway, effectively flipping the typical orientation of a suburban home, and the main entrance pulls visitors up to the second floor and halfway through the site, providing a sense of procession and privacy absent in the typical suburban home.
Clad in a custom rain screen that reflects the wood of the surrounding landscape - while providing a glimpse into the interior tones that are used. The stepping “wood boxes” rest on a series of concrete walls that organize the site, retain the earth, and - in conjunction with the wood veneer panels - provide a subtle organic texture to the composition.
The interior spaces wrap around an interior knuckle that houses public zones and vertical circulation - allowing more private spaces to exist at the edges of the building. The windows get larger and more frequent as they ascend the building, culminating in the upstairs bedrooms that occupy the site like a tree house - giving views in all directions.
The Terraced House imports urban qualities to the suburban neighborhood and seeks to elevate the typical approach to production home construction, while being more in tune with modern family living patterns.
Overview:
Elm Grove
Size:
2,800 sf,
3 bedrooms, 2 bathrooms
Completion Date:
September 2014
Services:
Architecture, Landscape Architecture
Interior Consultants: Amy Carman Design
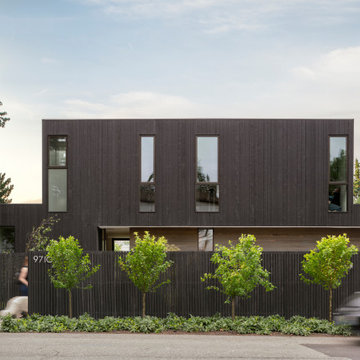
Aménagement d'une façade de maison marron moderne en bois à un étage avec un toit plat.
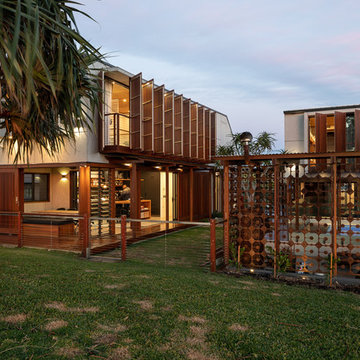
Réalisation d'une façade de maison marron marine à un étage avec un revêtement mixte et un toit plat.
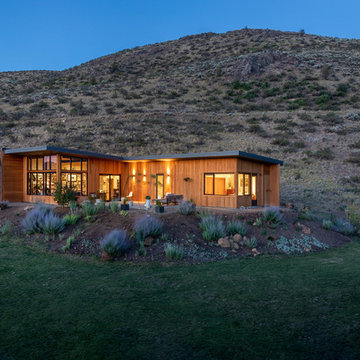
Aménagement d'une façade de maison marron contemporaine en bois de taille moyenne et de plain-pied avec un toit plat.
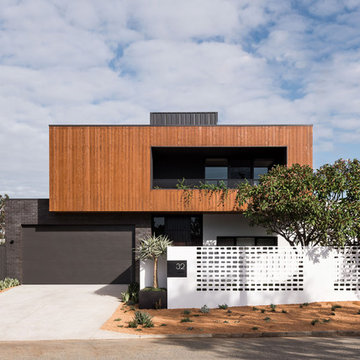
Dion Robeson
Cette photo montre une façade de maison marron tendance à un étage avec un revêtement mixte et un toit plat.
Cette photo montre une façade de maison marron tendance à un étage avec un revêtement mixte et un toit plat.

This mid-century modern was a full restoration back to this home's former glory. New cypress siding was installed to match the home's original appearance. New windows with period correct mulling and details were installed throughout the home.
Photo credit - Inspiro 8 Studios
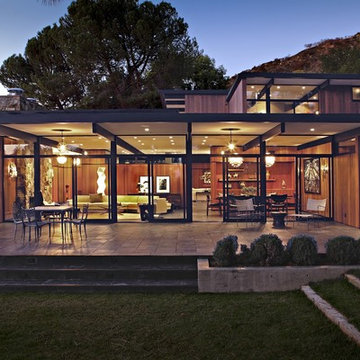
Idées déco pour une façade de maison marron rétro en verre de taille moyenne et à un étage avec un toit plat.
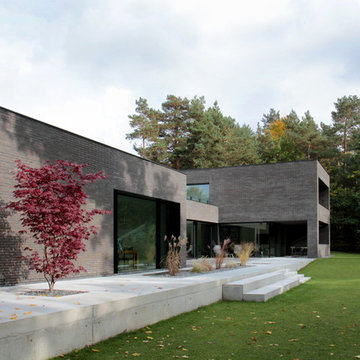
Idées déco pour une grande façade de maison marron contemporaine en brique à un étage avec un toit plat.
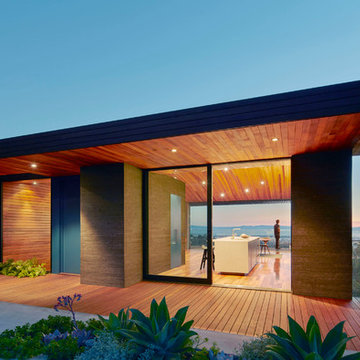
Cette image montre une grande façade de maison marron minimaliste en bois à un étage avec un toit plat.
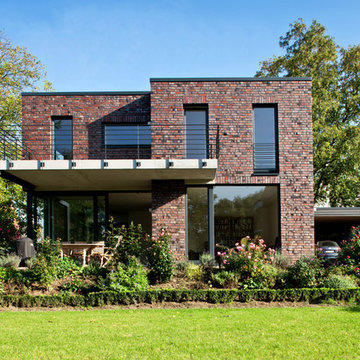
Réalisation d'une grande façade de maison marron design en brique à un étage avec un toit plat.
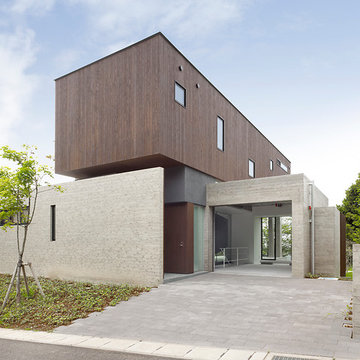
Cette photo montre une façade de maison marron en bois de taille moyenne et à un étage avec un toit plat.
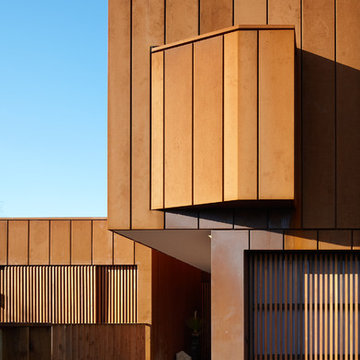
Peter Clarke
Cette image montre une façade de maison marron design à un étage avec un toit plat.
Cette image montre une façade de maison marron design à un étage avec un toit plat.
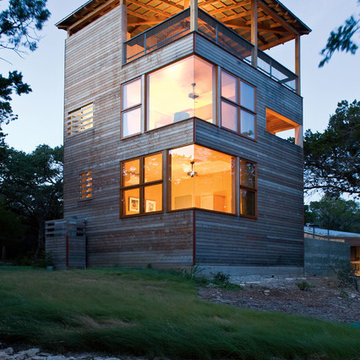
Art Gray
Exemple d'une façade de maison marron tendance en bois à deux étages et plus avec un toit plat.
Exemple d'une façade de maison marron tendance en bois à deux étages et plus avec un toit plat.
Idées déco de façades de maisons marron avec un toit plat
1