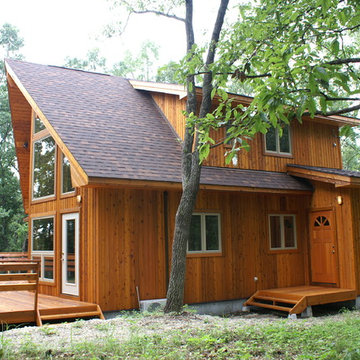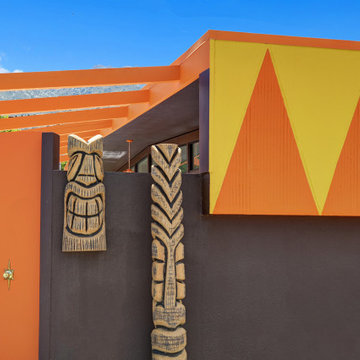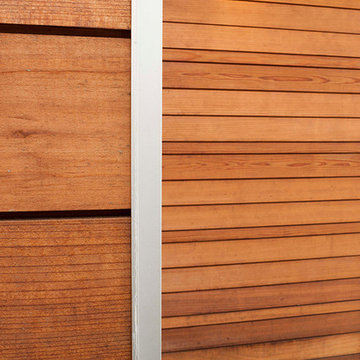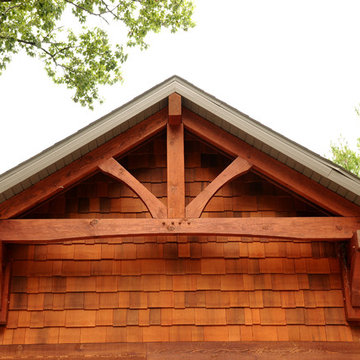Idées déco de façades de maisons marron de couleur bois
Trier par :
Budget
Trier par:Populaires du jour
101 - 120 sur 237 photos
1 sur 3
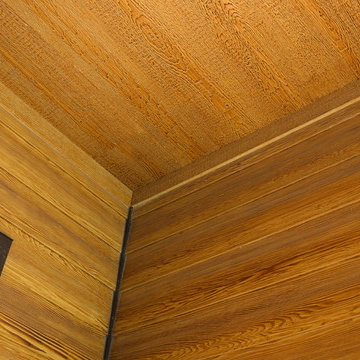
Timber Series Maple fiber cement siding, Maple LP SmartSide soffit, Cordovan Brown MiraTec trim.
Exemple d'une très grande façade de maison marron montagne en panneau de béton fibré.
Exemple d'une très grande façade de maison marron montagne en panneau de béton fibré.
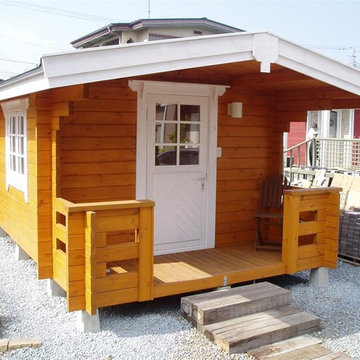
Inspiration pour une façade de maison marron nordique de plain-pied avec un toit à deux pans.
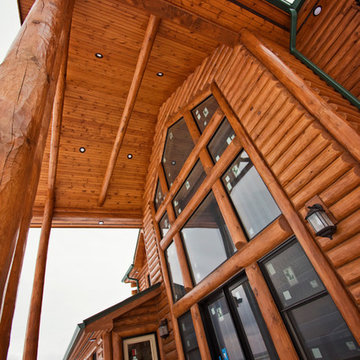
You guys just wait... you'll be picking your jaws up off the floor when you see how this home went from a dated 1990s bore to a 2018 dream. This is a home you have to see to believe. We can't pinpoint which part we love best, so we are going to let you take a look around. Special thanks to these teams who worked side-by-side with us to blow this home out of the water.
Kim Hanson Photography, Art & Design
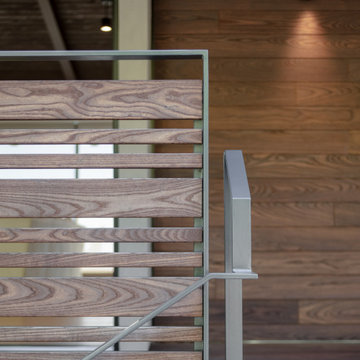
Entry railing screen detail.
Exemple d'une façade de maison marron moderne en bois à un étage et de taille moyenne avec un toit à deux pans et un toit en métal.
Exemple d'une façade de maison marron moderne en bois à un étage et de taille moyenne avec un toit à deux pans et un toit en métal.
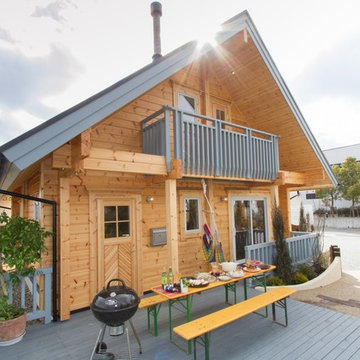
Inspiration pour une façade de maison marron nordique en bois avec un toit à deux pans.
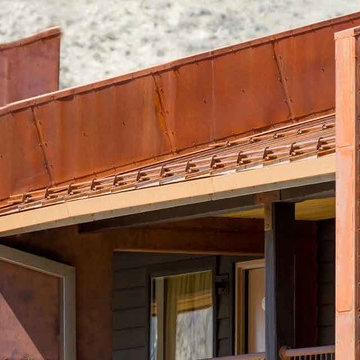
Inspiration pour une façade de maison métallique et marron chalet de taille moyenne et à un étage avec un toit en appentis et un toit en métal.
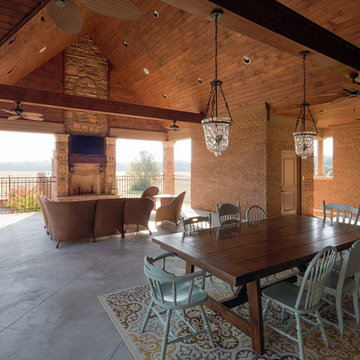
Beautiful Tennessee home featuring "Mountain Stone Tudor" brick combined with Arriscraft Renaissance "Cafe" building stone and brown sills using "Argus Buff" mortar.
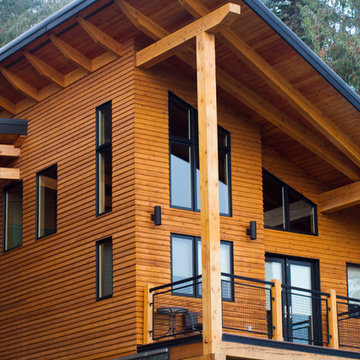
Builder: Elk River Mountain Homes
Inspiration pour une très grande façade de maison marron craftsman en bois avec un toit en appentis.
Inspiration pour une très grande façade de maison marron craftsman en bois avec un toit en appentis.
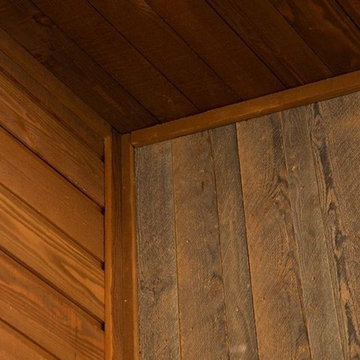
A beautiful custom built duplex built with a view of Winter Park Ski Resort. A spacious two-story home with rustic design expected in a Colorado home, but with a pop of color to give the home some rhythm.
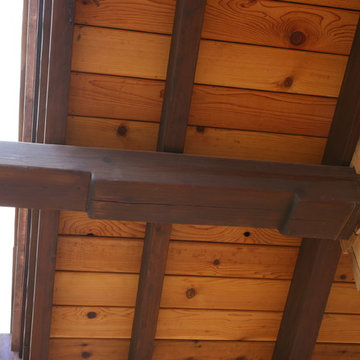
Sited carefully around a majestic oak tree, this new 7,000 square-foot residence in Kent Woodlands is built in the authentic craftsman tradition, with an emphasis on highlighting building materials and handcrafted details reminiscent of the stately Green & Green homes in Southern California. The philosophy of the Craftsman Movement embraces the honest expression of materials and allows the handcrafted details themselves to be the ornaments. This philosophy is evident throughout this project. Large hand tooled beams adorn the building while natural boulders edge the landscape.
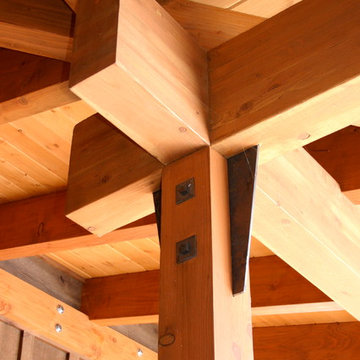
Personal residence for one of the 3 partners at our firm. This home sits cleanly into its woodland surroundings with its dark stained vertical cedar siding. Much attention was paid to the flitch plate detailing at post caps and bases. The heating system is radiant tubes in the acid etched concrete slab. Flat Cor-ten steel was used for the fireplace chase above the roof and the interior wrap.
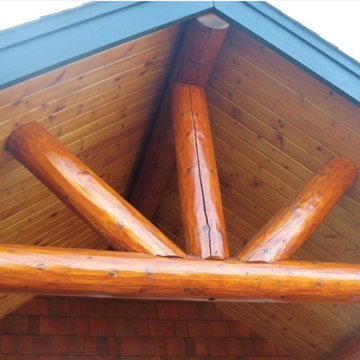
Luxury log home featuring PPG® PROLUXE™ Cetol® Log & Siding stain in Cedar (logs), Natural (ceiling) and Mahogany (shakes).
Réalisation d'une grande façade de maison marron chalet en bois avec un toit à deux pans et un toit en shingle.
Réalisation d'une grande façade de maison marron chalet en bois avec un toit à deux pans et un toit en shingle.
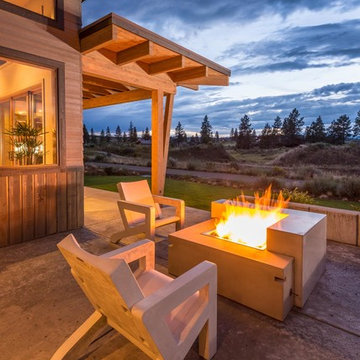
Réalisation d'une façade de maison marron minimaliste en bois de taille moyenne et à un étage avec un toit en appentis.
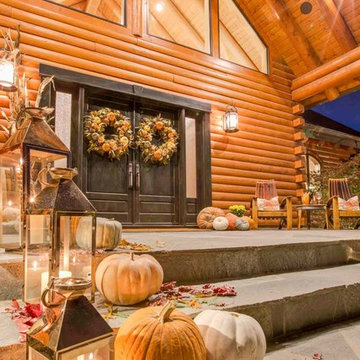
Danny Klorman Photography
Réalisation d'une façade de maison marron en bois à un étage avec un toit à deux pans.
Réalisation d'une façade de maison marron en bois à un étage avec un toit à deux pans.
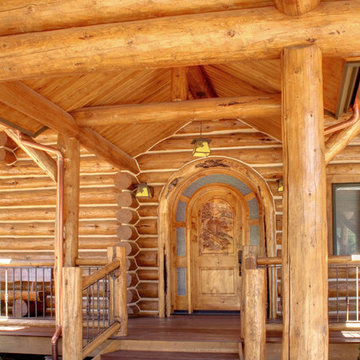
Aménagement d'une grande façade de maison marron montagne en bois à un étage avec un toit à deux pans et un toit en shingle.
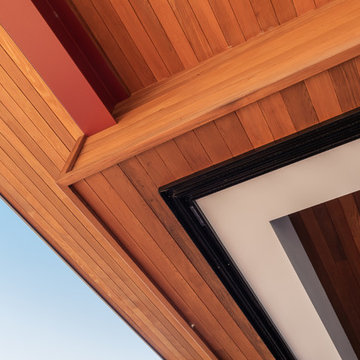
Réalisation d'une façade de maison marron minimaliste de taille moyenne et de plain-pied avec un revêtement mixte et un toit plat.
Idées déco de façades de maisons marron de couleur bois
6
