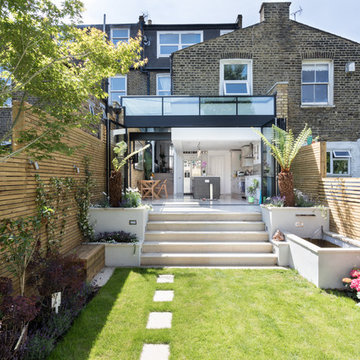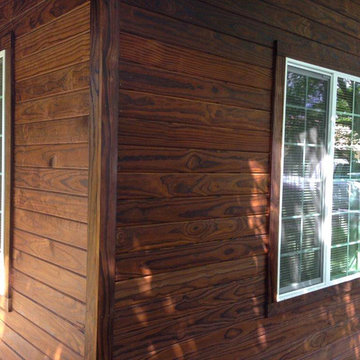Façade
Trier par :
Budget
Trier par:Populaires du jour
81 - 100 sur 14 444 photos
1 sur 3
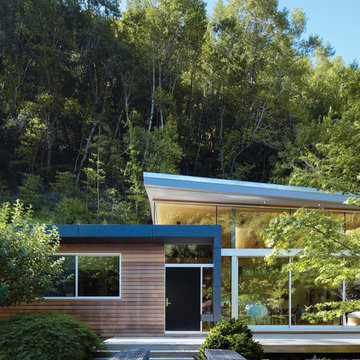
A view of the exterior arrival via a wood bridge over a small stream.
Aménagement d'une façade de maison marron rétro en bois de plain-pied et de taille moyenne avec un toit en appentis.
Aménagement d'une façade de maison marron rétro en bois de plain-pied et de taille moyenne avec un toit en appentis.
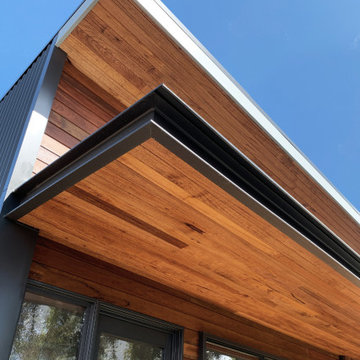
Spotted gum timber has been applied to the soffit lining to create a warm aesthetic.
Exemple d'une façade de maison marron tendance en bois de taille moyenne et de plain-pied avec un toit en métal et un toit papillon.
Exemple d'une façade de maison marron tendance en bois de taille moyenne et de plain-pied avec un toit en métal et un toit papillon.
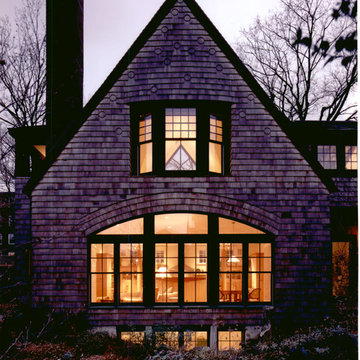
This early 19th century house was renovated to incorporate a large wing which allowed for a master bedroom suite, custom kitchen, living room and study.
The arched form of the large window and the recessed bay window recall later 19th century American architecture.
The original stair was restored. The new railing is composed of antique newels and reproduced balusters.
Custom structural columns, adorned with aluminum leaves and tiny light fixtures divide the spaces of the kitchen.
Spruce cabinets and dark green granite highlight the kitchen. The cabinets are arranged as pieces of furniture, each serving a particular purpose.
The second floor master bedroom opens onto a sleeping porch.

Welcome to Juban Parc! Our beautiful community is the answer to all of your dreams when building your new DSLD home. Our 3 to 4 bedroom homes include many amenities inside and out, such as 3cm granite countertops with undermount sinks, Birch cabinets with hardware, fully sodded lots with landscaping, and architectural 30-year shingles.
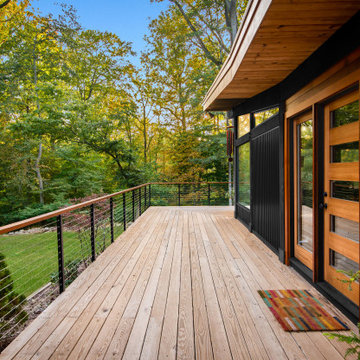
Updating a modern classic
These clients adore their home’s location, nestled within a 2-1/2 acre site largely wooded and abutting a creek and nature preserve. They contacted us with the intent of repairing some exterior and interior issues that were causing deterioration, and needed some assistance with the design and selection of new exterior materials which were in need of replacement.
Our new proposed exterior includes new natural wood siding, a stone base, and corrugated metal. New entry doors and new cable rails completed this exterior renovation.
Additionally, we assisted these clients resurrect an existing pool cabana structure and detached 2-car garage which had fallen into disrepair. The garage / cabana building was renovated in the same aesthetic as the main house.
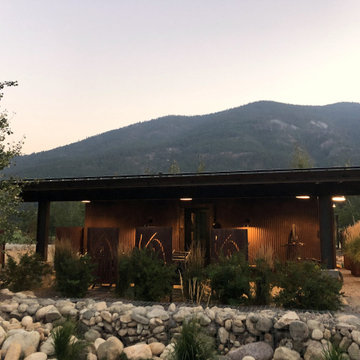
Evening in Mazama.
Cette image montre une façade de maison métallique et marron minimaliste de taille moyenne et de plain-pied avec un toit en appentis et un toit en métal.
Cette image montre une façade de maison métallique et marron minimaliste de taille moyenne et de plain-pied avec un toit en appentis et un toit en métal.
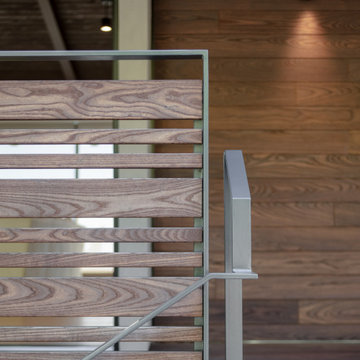
Entry railing screen detail.
Exemple d'une façade de maison marron moderne en bois à un étage et de taille moyenne avec un toit à deux pans et un toit en métal.
Exemple d'une façade de maison marron moderne en bois à un étage et de taille moyenne avec un toit à deux pans et un toit en métal.
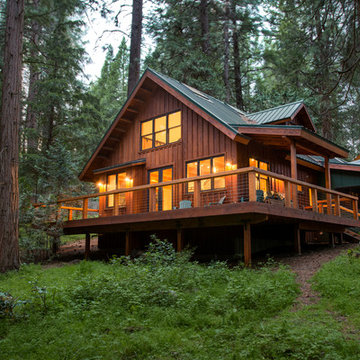
A perfect setting for this cabin in the woods with a charming and functional wrap-around deck.
Cette image montre une façade de maison marron chalet en bois de taille moyenne et à un étage avec un toit à deux pans et un toit en métal.
Cette image montre une façade de maison marron chalet en bois de taille moyenne et à un étage avec un toit à deux pans et un toit en métal.
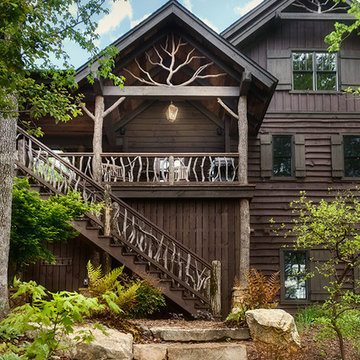
Inspiration pour une façade de maison marron chalet en bois de taille moyenne et à un étage avec un toit à deux pans et un toit en shingle.
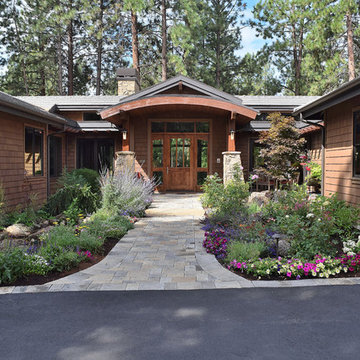
The entry to this single story home allows for added plantings to enhance the arrival to the home.
Cette photo montre une façade de maison marron en bois de taille moyenne et de plain-pied avec un toit à deux pans et un toit en tuile.
Cette photo montre une façade de maison marron en bois de taille moyenne et de plain-pied avec un toit à deux pans et un toit en tuile.

Container House exterior
Inspiration pour une façade de maison métallique et marron urbaine de taille moyenne et à un étage avec un toit plat et un toit mixte.
Inspiration pour une façade de maison métallique et marron urbaine de taille moyenne et à un étage avec un toit plat et un toit mixte.
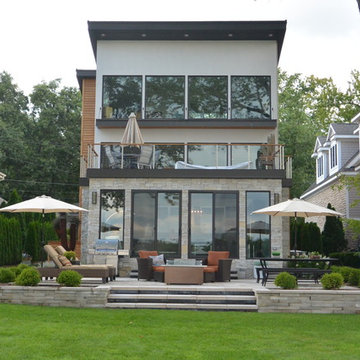
Idées déco pour une façade de maison marron contemporaine en bois de taille moyenne et à un étage avec un toit en appentis et un toit en métal.
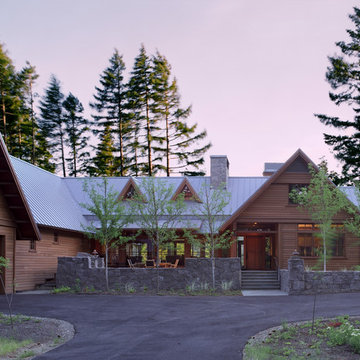
Cette image montre une façade de maison marron chalet en bois de taille moyenne et à un étage avec un toit à deux pans et un toit en métal.
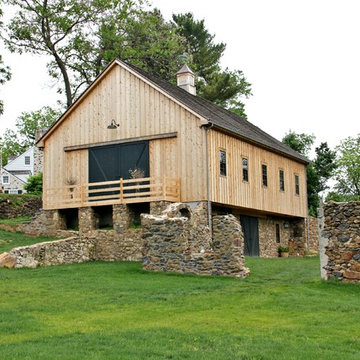
Exemple d'une façade de maison marron nature en bois de taille moyenne et à un étage avec un toit à deux pans et un toit en shingle.
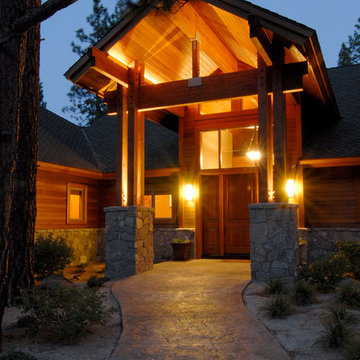
Inspiration pour une façade de maison marron chalet de taille moyenne et de plain-pied avec un revêtement mixte, un toit à deux pans et un toit en shingle.
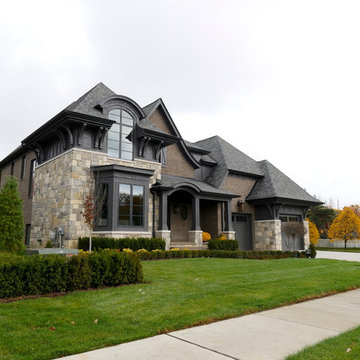
French Country Showhouse at Poppleton Ridge in Troy, Michigan, designed by Brian Neeper
Idée de décoration pour une façade de maison marron tradition en brique de taille moyenne et à un étage avec un toit à quatre pans et un toit en shingle.
Idée de décoration pour une façade de maison marron tradition en brique de taille moyenne et à un étage avec un toit à quatre pans et un toit en shingle.
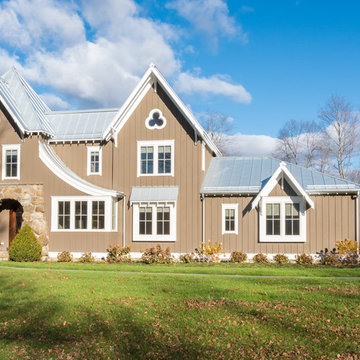
The surrounding landscape was the inspiration for the design of this home. The plan was determined by a diagrammatic location of spaces to maximize views, natural light, and use.
Photographer: Daniel Contelmo Jr.
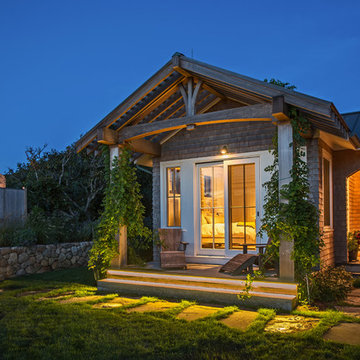
Gil Jacobs Photography
Idées déco pour une façade de maison marron bord de mer en bois de taille moyenne et de plain-pied avec un toit à deux pans et un toit en métal.
Idées déco pour une façade de maison marron bord de mer en bois de taille moyenne et de plain-pied avec un toit à deux pans et un toit en métal.
5
