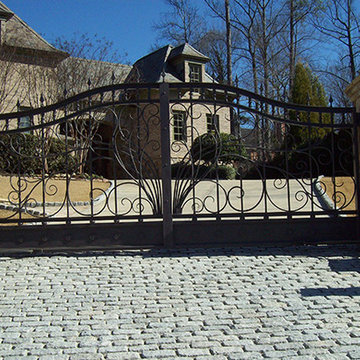Idées déco de façades de maisons marron en brique
Trier par :
Budget
Trier par:Populaires du jour
61 - 80 sur 5 714 photos
1 sur 3
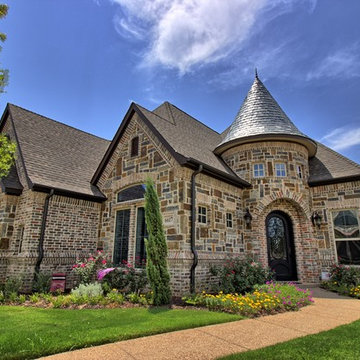
Cette image montre une très grande façade de maison marron victorienne en brique à un étage avec un toit en shingle.
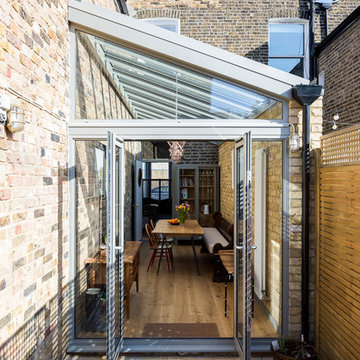
Glass side extension with a sloping roof.
Photo by Chris Snook
Réalisation d'une façade de maison de ville marron tradition en brique de taille moyenne et à deux étages et plus avec un toit en appentis.
Réalisation d'une façade de maison de ville marron tradition en brique de taille moyenne et à deux étages et plus avec un toit en appentis.
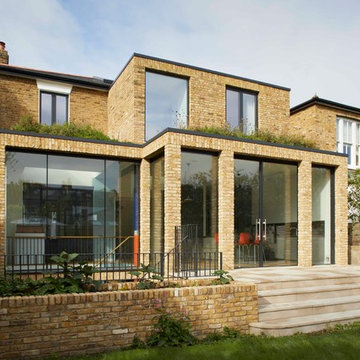
Idées déco pour une façade de maison marron contemporaine en brique de taille moyenne et à deux étages et plus avec un toit plat et un toit mixte.
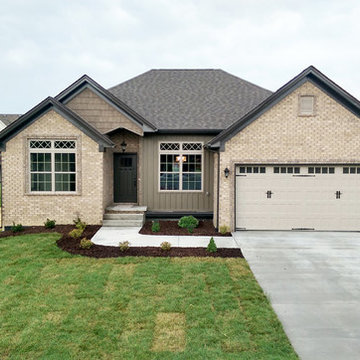
Cette photo montre une façade de maison marron nature en brique de plain-pied avec un toit à deux pans et un toit en shingle.
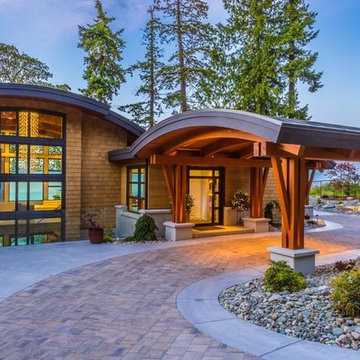
Idées déco pour une façade de maison marron rétro en brique de taille moyenne et à un étage.
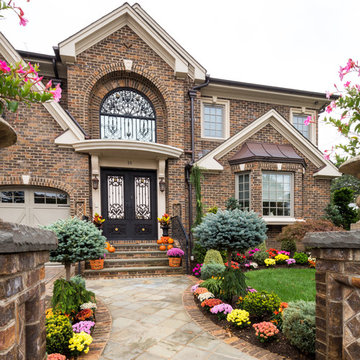
Glen-Gery Atlanta Handmade Brick detail on the exterior of this brick home. Photographer: Donna Chiarelli
Idée de décoration pour une grande façade de maison marron méditerranéenne en brique à un étage.
Idée de décoration pour une grande façade de maison marron méditerranéenne en brique à un étage.
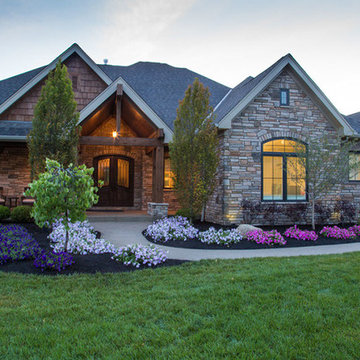
"The Cheyenne" was custom built by Jack H. Wieland Builders for the 2014 Homearama Show. This is a beautiful ranch style plan that carries the rustic and lodge theme throughout.
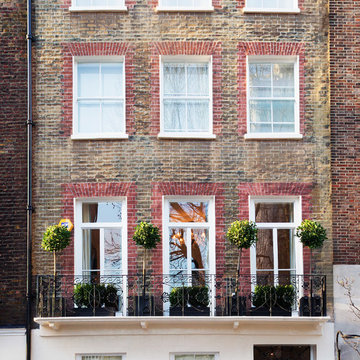
Photographer: Paul Craig
The exterior of the property has been renovated to be both classy and beautifully subtle with ornate railings and topiary plants keeping it fresh and elegant.

A Victorian semi-detached house in Wimbledon has been remodelled and transformed
into a modern family home, including extensive underpinning and extensions at lower
ground floor level in order to form a large open-plan space.
Photographer: Nick Smith
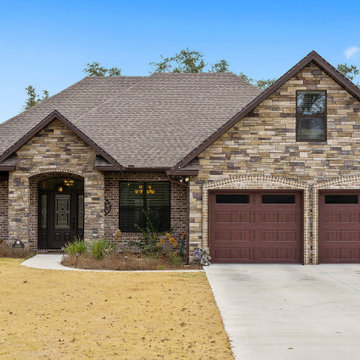
Exemple d'une façade de maison marron chic en brique de taille moyenne et de plain-pied avec un toit à quatre pans, un toit en shingle et un toit marron.
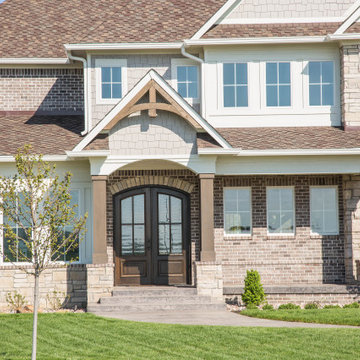
An arched front entry adds an interesting architectural detail at contrast with the peaked porch roof.
Cette photo montre une très grande façade de maison marron chic en brique et bardage à clin à un étage avec un toit à deux pans, un toit en shingle et un toit marron.
Cette photo montre une très grande façade de maison marron chic en brique et bardage à clin à un étage avec un toit à deux pans, un toit en shingle et un toit marron.
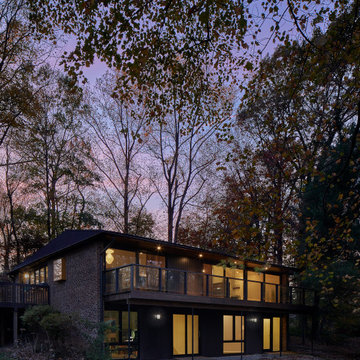
Inspiration pour une façade de maison marron vintage en brique à un étage avec un toit à quatre pans et un toit en shingle.
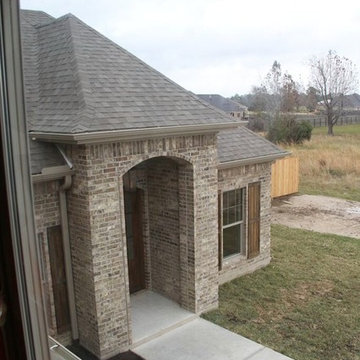
Cette image montre une grande façade de maison marron traditionnelle en brique de plain-pied avec un toit à deux pans.
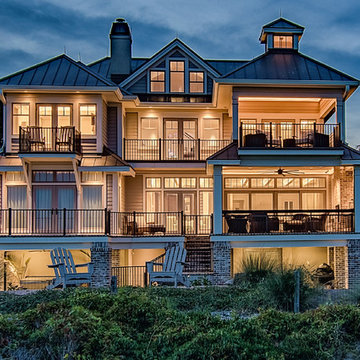
Lighting control designed add to the nighttime beauty.
Cette image montre une grande façade de maison marron traditionnelle en brique à deux étages et plus avec un toit à quatre pans et un toit en métal.
Cette image montre une grande façade de maison marron traditionnelle en brique à deux étages et plus avec un toit à quatre pans et un toit en métal.
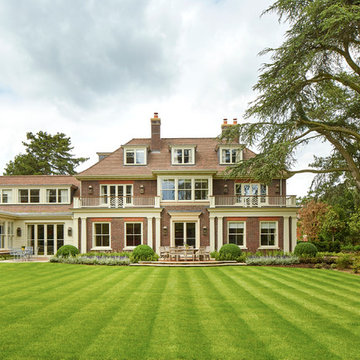
Conservation™ windows are made to the exacting standards of the British Woodworking Federation’s Wood Window Alliance (WWA) scheme. The company uses only premium grade Siberian larch in their manufacture which is engineered for maximum strength and stability to help ensure long lasting aesthetics and performance, while at the same time achieving a perfect factory-finished, paint-ready surface typical of fine joinery.
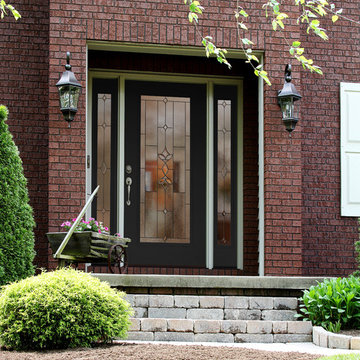
Esmond decorative glass by ProVia is beautifully displayed on this Legacy steel door and sidelites. Esmond features small hammered, micro-granite, flat seedy and clear beveled glass pieces to create a splendid old world style, while bringing light into your home. Photo by www.ProVia.com
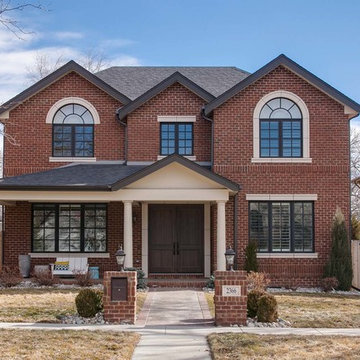
This client wanted to have their kitchen as their centerpiece for their house. As such, I designed this kitchen to have a dark walnut natural wood finish with timeless white kitchen island combined with metal appliances.
The entire home boasts an open, minimalistic, elegant, classy, and functional design, with the living room showcasing a unique vein cut silver travertine stone showcased on the fireplace. Warm colors were used throughout in order to make the home inviting in a family-friendly setting.
Project designed by Denver, Colorado interior designer Margarita Bravo. She serves Denver as well as surrounding areas such as Cherry Hills Village, Englewood, Greenwood Village, and Bow Mar.
For more about MARGARITA BRAVO, click here: https://www.margaritabravo.com/
To learn more about this project, click here: https://www.margaritabravo.com/portfolio/observatory-park/
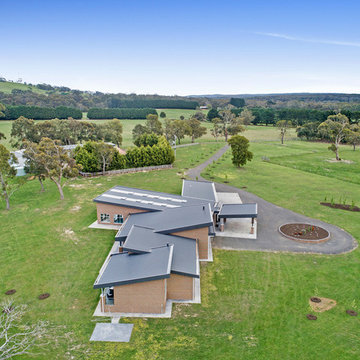
Eve Strano
Idées déco pour une très grande façade de maison marron contemporaine en brique de plain-pied avec un toit en métal.
Idées déco pour une très grande façade de maison marron contemporaine en brique de plain-pied avec un toit en métal.
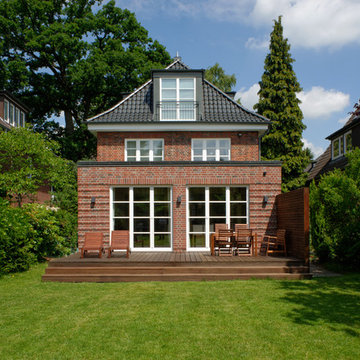
Fria Hagen
Idée de décoration pour une façade de maison marron tradition en brique de taille moyenne et à un étage avec un toit à quatre pans et un toit en métal.
Idée de décoration pour une façade de maison marron tradition en brique de taille moyenne et à un étage avec un toit à quatre pans et un toit en métal.
Idées déco de façades de maisons marron en brique
4
