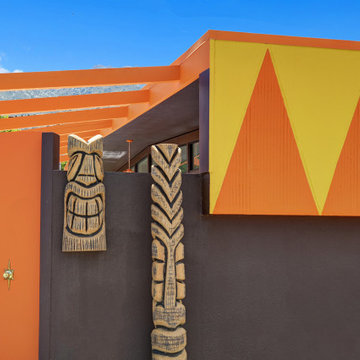Idées déco de façades de maisons marron et rouges
Trier par:Populaires du jour
21 - 40 sur 67 488 photos
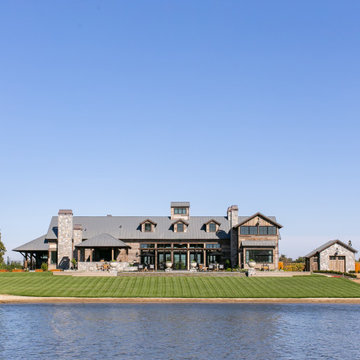
Cette image montre une façade de maison marron rustique en bois à un étage avec un toit à deux pans et un toit en métal.
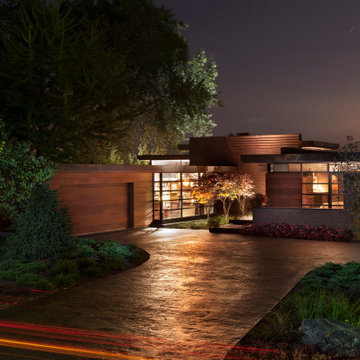
A tea pot, being a vessel, is defined by the space it contains, it is not the tea pot that is important, but the space.
Crispin Sartwell
Located on a lake outside of Milwaukee, the Vessel House is the culmination of an intense 5 year collaboration with our client and multiple local craftsmen focused on the creation of a modern analogue to the Usonian Home.
As with most residential work, this home is a direct reflection of it’s owner, a highly educated art collector with a passion for music, fine furniture, and architecture. His interest in authenticity drove the material selections such as masonry, copper, and white oak, as well as the need for traditional methods of construction.
The initial diagram of the house involved a collection of embedded walls that emerge from the site and create spaces between them, which are covered with a series of floating rooves. The windows provide natural light on three sides of the house as a band of clerestories, transforming to a floor to ceiling ribbon of glass on the lakeside.
The Vessel House functions as a gallery for the owner’s art, motorcycles, Tiffany lamps, and vintage musical instruments – offering spaces to exhibit, store, and listen. These gallery nodes overlap with the typical house program of kitchen, dining, living, and bedroom, creating dynamic zones of transition and rooms that serve dual purposes allowing guests to relax in a museum setting.
Through it’s materiality, connection to nature, and open planning, the Vessel House continues many of the Usonian principles Wright advocated for.
Overview
Oconomowoc, WI
Completion Date
August 2015
Services
Architecture, Interior Design, Landscape Architecture

Aménagement d'une petite façade de maison marron montagne en bois à un étage avec un toit à deux pans et un toit en shingle.

Inspiration pour une grande façade de maison marron chalet à deux étages et plus avec un revêtement mixte, un toit à deux pans et un toit en shingle.
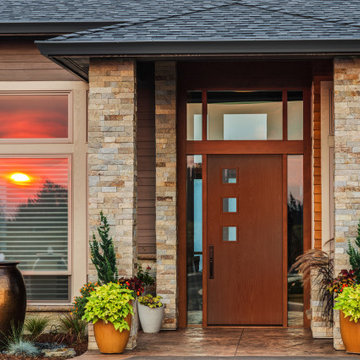
If you're looking to enhance your modern home, look no further than a modern front door, just like this Belleville Oak Textured 3 Square Lite Door with Pearl Glass. It enhances your outside space and draws attention and natural light into your space.
(©bmak/AdobeStock)
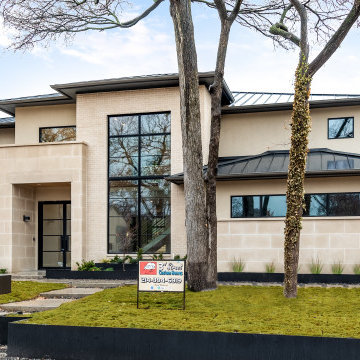
Inspiration pour une grande façade de maison marron minimaliste en stuc à un étage avec un toit à deux pans et un toit en métal.
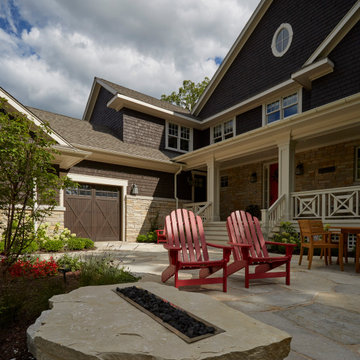
Firepit built into large boulder on front flagstone patio
Inspiration pour une grande façade de maison marron craftsman en bois à un étage avec un toit à croupette et un toit en shingle.
Inspiration pour une grande façade de maison marron craftsman en bois à un étage avec un toit à croupette et un toit en shingle.

Inspiration pour une façade de maison marron design en verre à un étage avec un toit plat.
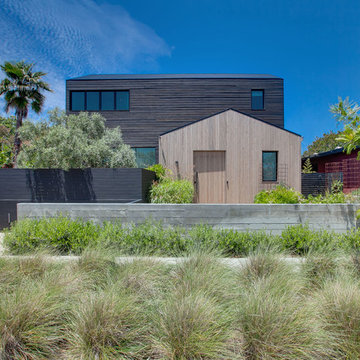
Inspiration pour une façade de maison marron design à un étage avec un toit à deux pans.
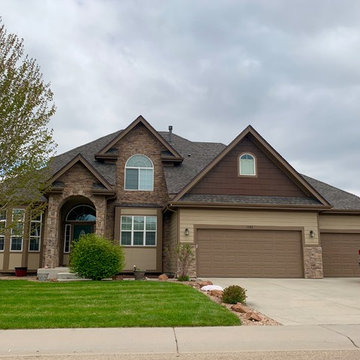
We re-roofed this home for a customer in Firestone and a rental the customer owns. Both were hit with hail last summer. The shingles we installed on this home are GAF Timberline HD shingles in Weathered Wood.
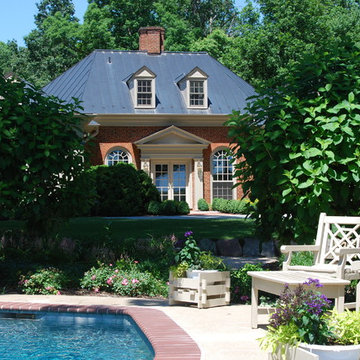
This home is quint-essential perfection with the collaboration of architect, kitchen design and interior decorator.
McNeill Baker designed the home, Hunt Country Kitchens (Kathy Gray) design the kitchen, and Daniel J. Moore Designs handled colors and furnishings.
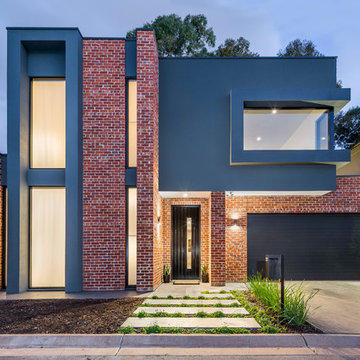
Réalisation d'une façade de maison rouge design en brique à un étage avec un toit plat et un toit en métal.
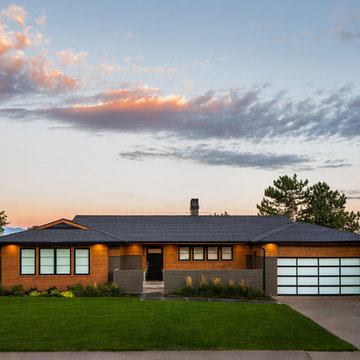
Cette photo montre une façade de maison marron rétro de plain-pied avec un revêtement mixte, un toit à quatre pans et un toit en shingle.
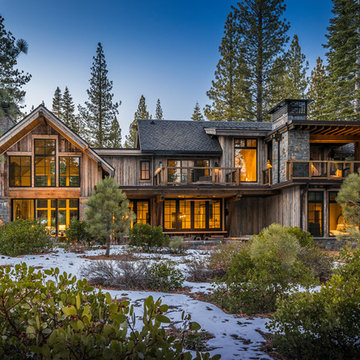
Kelly and Stone Architects photo.
Cette image montre une façade de maison marron chalet en bois à un étage avec un toit à deux pans et un toit en shingle.
Cette image montre une façade de maison marron chalet en bois à un étage avec un toit à deux pans et un toit en shingle.

Andy MacPherson Studio
Aménagement d'une façade de maison marron contemporaine de plain-pied avec un revêtement mixte et un toit plat.
Aménagement d'une façade de maison marron contemporaine de plain-pied avec un revêtement mixte et un toit plat.

View to entry at sunset. Dining to the right of the entry. Photography by Stephen Brousseau.
Cette image montre une façade de maison marron minimaliste de taille moyenne et de plain-pied avec un revêtement mixte, un toit en appentis et un toit en métal.
Cette image montre une façade de maison marron minimaliste de taille moyenne et de plain-pied avec un revêtement mixte, un toit en appentis et un toit en métal.

This modern farmhouse located outside of Spokane, Washington, creates a prominent focal point among the landscape of rolling plains. The composition of the home is dominated by three steep gable rooflines linked together by a central spine. This unique design evokes a sense of expansion and contraction from one space to the next. Vertical cedar siding, poured concrete, and zinc gray metal elements clad the modern farmhouse, which, combined with a shop that has the aesthetic of a weathered barn, creates a sense of modernity that remains rooted to the surrounding environment.
The Glo double pane A5 Series windows and doors were selected for the project because of their sleek, modern aesthetic and advanced thermal technology over traditional aluminum windows. High performance spacers, low iron glass, larger continuous thermal breaks, and multiple air seals allows the A5 Series to deliver high performance values and cost effective durability while remaining a sophisticated and stylish design choice. Strategically placed operable windows paired with large expanses of fixed picture windows provide natural ventilation and a visual connection to the outdoors.
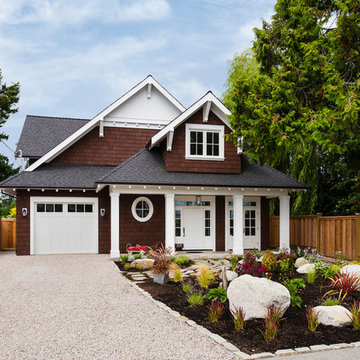
Inspiration pour une façade de maison marron chalet en bois à un étage et de taille moyenne avec un toit à deux pans et un toit en shingle.
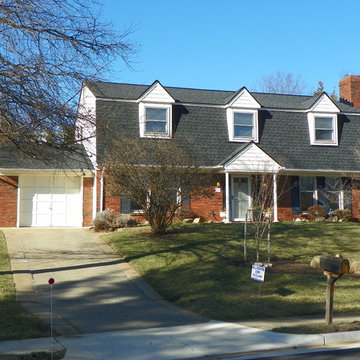
Mansard Roof Replacement
Inspiration pour une façade de maison rouge traditionnelle en brique de taille moyenne et à un étage avec un toit en shingle.
Inspiration pour une façade de maison rouge traditionnelle en brique de taille moyenne et à un étage avec un toit en shingle.
Idées déco de façades de maisons marron et rouges
2
