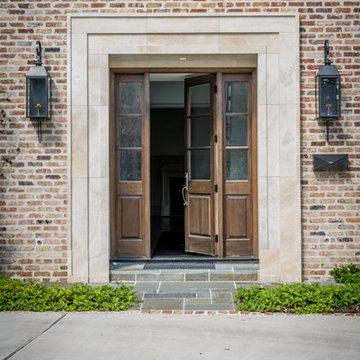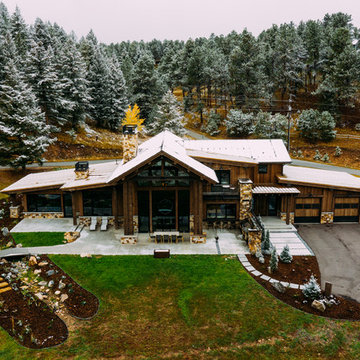Idées déco de façades de maisons marron et vertes
Trier par :
Budget
Trier par:Populaires du jour
261 - 280 sur 64 882 photos
1 sur 3
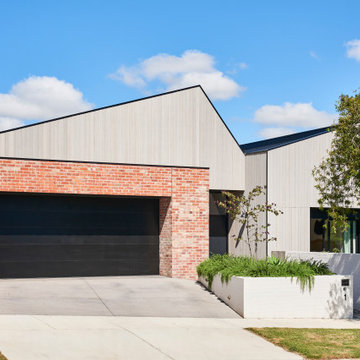
Cette photo montre une façade de maison marron tendance en brique de taille moyenne et de plain-pied avec un toit en métal et un toit de Gambrel.
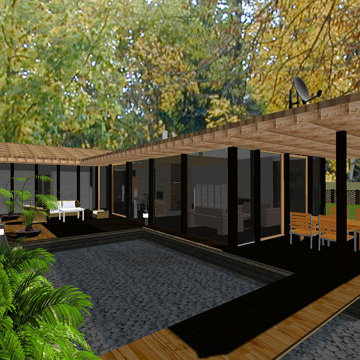
Das Solarhaus-Modell-003 ist ein Bio-klimatisches Haus in einer passiven-Solar-Architektur aus Holz und Glas konzipiert, umweltschonend, zukunftsorientiert und kostengünstig
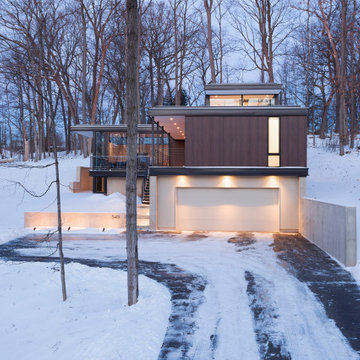
The client’s request was quite common - a typical 2800 sf builder home with 3 bedrooms, 2 baths, living space, and den. However, their desire was for this to be “anything but common.” The result is an innovative update on the production home for the modern era, and serves as a direct counterpoint to the neighborhood and its more conventional suburban housing stock, which focus views to the backyard and seeks to nullify the unique qualities and challenges of topography and the natural environment.
The Terraced House cautiously steps down the site’s steep topography, resulting in a more nuanced approach to site development than cutting and filling that is so common in the builder homes of the area. The compact house opens up in very focused views that capture the natural wooded setting, while masking the sounds and views of the directly adjacent roadway. The main living spaces face this major roadway, effectively flipping the typical orientation of a suburban home, and the main entrance pulls visitors up to the second floor and halfway through the site, providing a sense of procession and privacy absent in the typical suburban home.
Clad in a custom rain screen that reflects the wood of the surrounding landscape - while providing a glimpse into the interior tones that are used. The stepping “wood boxes” rest on a series of concrete walls that organize the site, retain the earth, and - in conjunction with the wood veneer panels - provide a subtle organic texture to the composition.
The interior spaces wrap around an interior knuckle that houses public zones and vertical circulation - allowing more private spaces to exist at the edges of the building. The windows get larger and more frequent as they ascend the building, culminating in the upstairs bedrooms that occupy the site like a tree house - giving views in all directions.
The Terraced House imports urban qualities to the suburban neighborhood and seeks to elevate the typical approach to production home construction, while being more in tune with modern family living patterns.
Overview:
Elm Grove
Size:
2,800 sf,
3 bedrooms, 2 bathrooms
Completion Date:
September 2014
Services:
Architecture, Landscape Architecture
Interior Consultants: Amy Carman Design

Idées déco pour une façade de maison marron contemporaine de taille moyenne et à un étage avec un revêtement mixte, un toit à deux pans et un toit mixte.
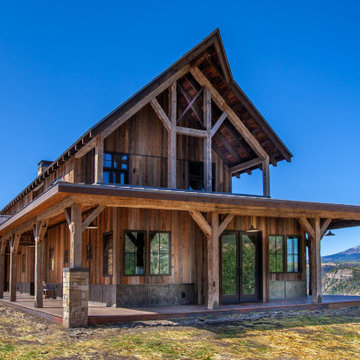
Aménagement d'une façade de maison marron montagne en bois de taille moyenne et à un étage avec un toit à deux pans et un toit en métal.
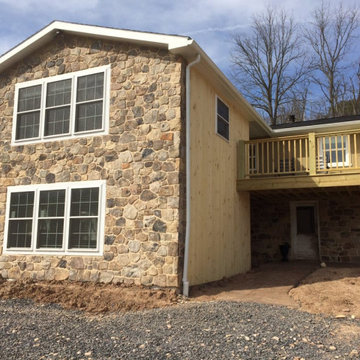
Pioneer natural thin stone veneer adds dimension to this beautiful residential home. Pioneer natural stone veneer contains a wide range of browns, copper, and whites with a few dark gray tones. These colors bring a very earthy feel to your home or space. The random shapes combined with Pioneer stones’ diverse textures make it a great addition to any project. Large projects like chimneys and exterior siding will contrast lighter colors of your home’s exterior. While smaller projects like kitchen backsplashes and accent walls will draw the eye to the various colors of the stone. Pioneer stones’ strong natural colors will go perfectly with rustic home décor. Modern homes and electronics can also look great with Pioneer stone when used as a background to accent the dark, modern colors.
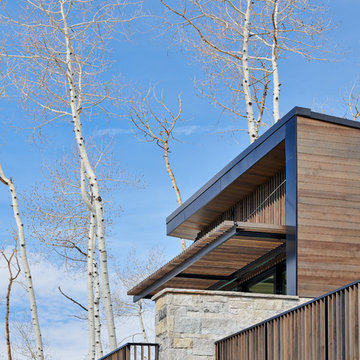
The most striking feature of the house is the series of wood fin panels which act to unify the design while serving a range of uses. On the exterior, the fins add texture to the siding and extend up to form the upper terrace railings.
Dallas & Harris Photography
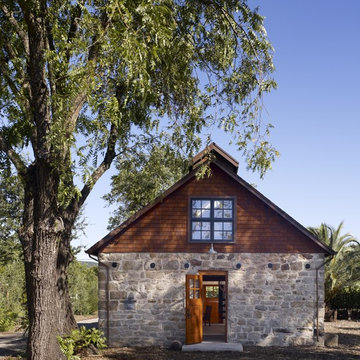
Cette image montre une façade de maison marron chalet en pierre de plain-pied avec un toit à deux pans.
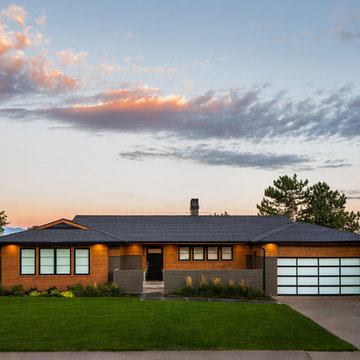
Cette photo montre une façade de maison marron rétro de plain-pied avec un revêtement mixte, un toit à quatre pans et un toit en shingle.
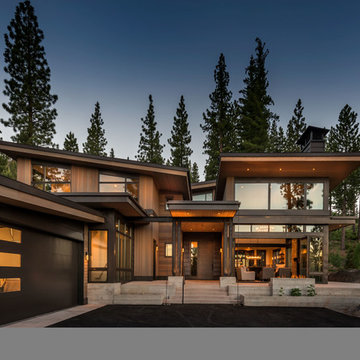
Kelly and Stone Architects
Inspiration pour une façade de maison marron chalet en bois à un étage avec un toit en appentis.
Inspiration pour une façade de maison marron chalet en bois à un étage avec un toit en appentis.
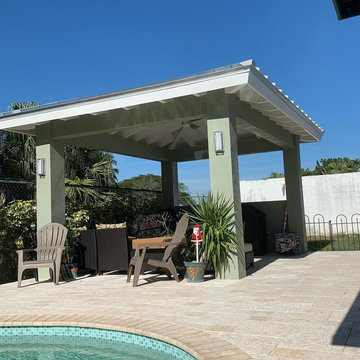
Cette photo montre une façade de maison verte tendance en béton de taille moyenne et de plain-pied avec un toit à quatre pans et un toit en métal.
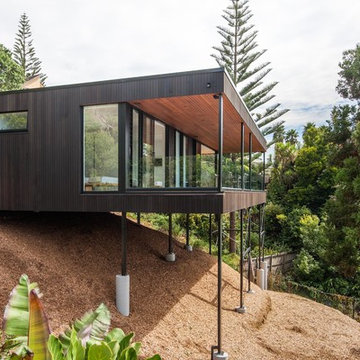
Flooring: Prime Grade Solid American White Oak
Floor Finish: Moisture Cured Polyurethane
Cette photo montre une façade de maison marron tendance en bois de plain-pied avec un toit plat.
Cette photo montre une façade de maison marron tendance en bois de plain-pied avec un toit plat.
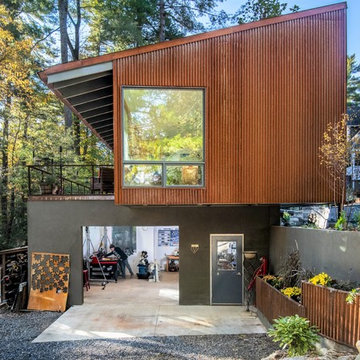
Idée de décoration pour une façade de maison marron urbaine à un étage avec un revêtement mixte et un toit en appentis.
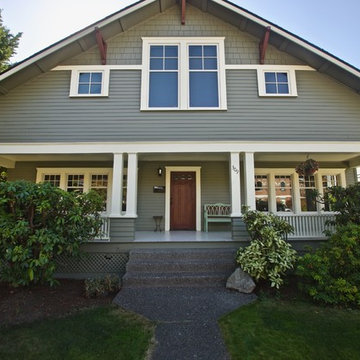
Cette photo montre une grande façade de maison verte craftsman à un étage avec un revêtement en vinyle, un toit à deux pans et un toit en shingle.

Cette photo montre une grande façade de maison marron nature à un étage avec un revêtement mixte, un toit à quatre pans et un toit végétal.
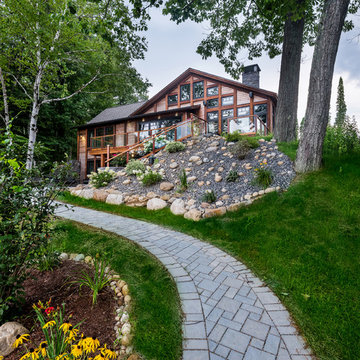
Elizabeth Pedinotti Haynes
Cette photo montre une façade de maison marron montagne en bois à un étage avec un toit à deux pans et un toit en shingle.
Cette photo montre une façade de maison marron montagne en bois à un étage avec un toit à deux pans et un toit en shingle.
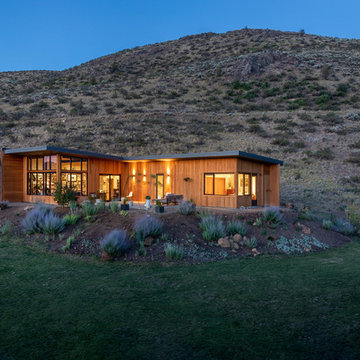
Aménagement d'une façade de maison marron contemporaine en bois de taille moyenne et de plain-pied avec un toit plat.
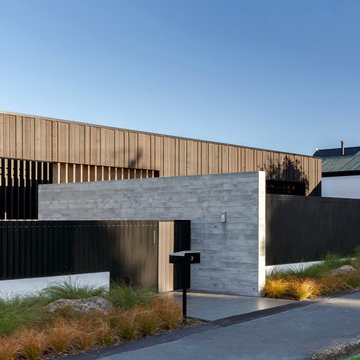
Idées déco pour une façade de maison marron contemporaine de plain-pied avec un revêtement mixte et un toit plat.
Idées déco de façades de maisons marron et vertes
14
