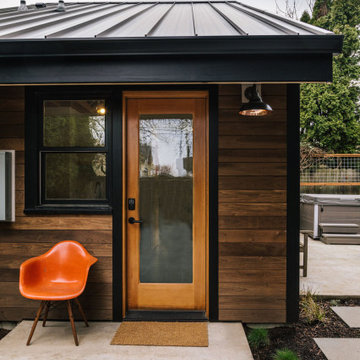Idées déco de façades de maisons marron et vertes
Trier par :
Budget
Trier par:Populaires du jour
221 - 240 sur 64 855 photos
1 sur 3
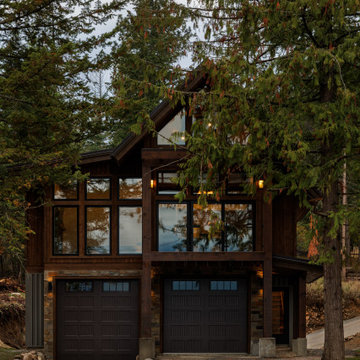
Inspiration pour une façade de maison marron chalet en bois à deux étages et plus avec un toit à deux pans, un toit en shingle et un toit gris.
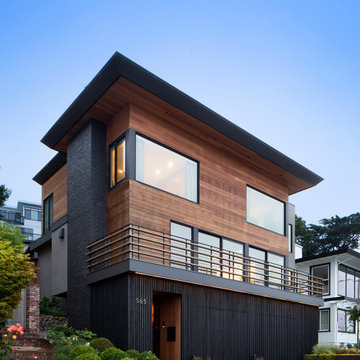
Inspiration pour une façade de maison marron design en bois à deux étages et plus.
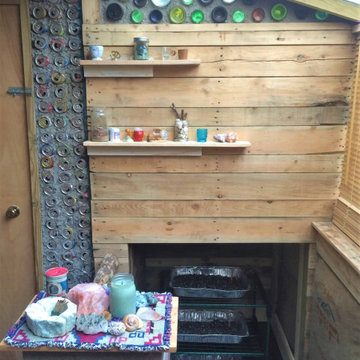
Exploring passive solar design and thermal temperature control, a small shack was built using wood pallets and
re-purposed materials obtained for free. The goal was to create a prototype to see what works and what doesn't, firsthand. The journey was rough and many valuable lessons were learned.
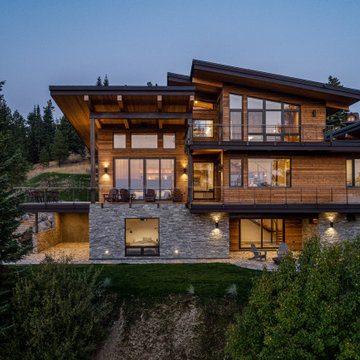
The W7 series of windows and doors were selected in this project both for the high performance of the products, the beauty of natural wood interiors, and the durability of aluminum-clad exteriors. The stunning clear-stained pine windows make use of concealed hinges, which not only deliver a clean aesthetic but provide continuous gaskets around the sash helping to create a better seal against the weather outside. The robust hardware is paired with stainless steel premium handles to ensure smooth operation and timeless style for years to come.
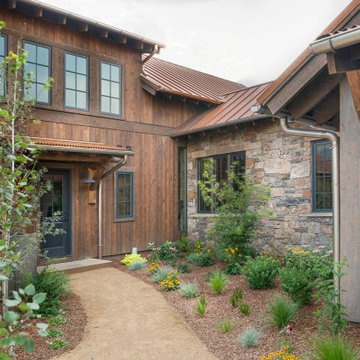
Mill Creek custom home in Paradise Valley, Montana
Idées déco pour une façade de maison marron montagne de plain-pied avec un revêtement mixte, un toit à deux pans et un toit en métal.
Idées déco pour une façade de maison marron montagne de plain-pied avec un revêtement mixte, un toit à deux pans et un toit en métal.
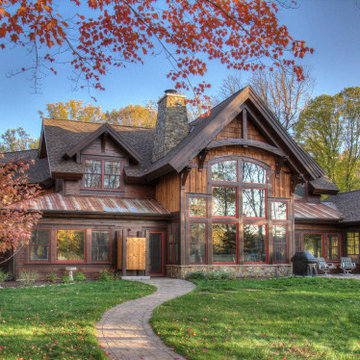
Idée de décoration pour une grande façade de maison marron chalet en bois à un étage avec un toit à deux pans et un toit mixte.
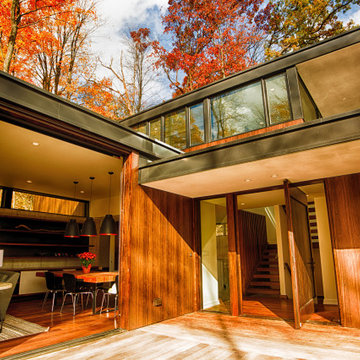
The client’s request was quite common - a typical 2800 sf builder home with 3 bedrooms, 2 baths, living space, and den. However, their desire was for this to be “anything but common.” The result is an innovative update on the production home for the modern era, and serves as a direct counterpoint to the neighborhood and its more conventional suburban housing stock, which focus views to the backyard and seeks to nullify the unique qualities and challenges of topography and the natural environment.
The Terraced House cautiously steps down the site’s steep topography, resulting in a more nuanced approach to site development than cutting and filling that is so common in the builder homes of the area. The compact house opens up in very focused views that capture the natural wooded setting, while masking the sounds and views of the directly adjacent roadway. The main living spaces face this major roadway, effectively flipping the typical orientation of a suburban home, and the main entrance pulls visitors up to the second floor and halfway through the site, providing a sense of procession and privacy absent in the typical suburban home.
Clad in a custom rain screen that reflects the wood of the surrounding landscape - while providing a glimpse into the interior tones that are used. The stepping “wood boxes” rest on a series of concrete walls that organize the site, retain the earth, and - in conjunction with the wood veneer panels - provide a subtle organic texture to the composition.
The interior spaces wrap around an interior knuckle that houses public zones and vertical circulation - allowing more private spaces to exist at the edges of the building. The windows get larger and more frequent as they ascend the building, culminating in the upstairs bedrooms that occupy the site like a tree house - giving views in all directions.
The Terraced House imports urban qualities to the suburban neighborhood and seeks to elevate the typical approach to production home construction, while being more in tune with modern family living patterns.
Overview:
Elm Grove
Size:
2,800 sf,
3 bedrooms, 2 bathrooms
Completion Date:
September 2014
Services:
Architecture, Landscape Architecture
Interior Consultants: Amy Carman Design
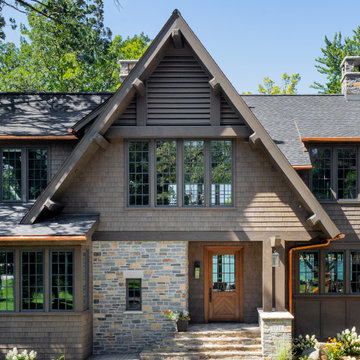
Lake Pulaski Residence
Idées déco pour une façade de maison marron montagne à un étage avec un revêtement mixte, un toit à deux pans et un toit en shingle.
Idées déco pour une façade de maison marron montagne à un étage avec un revêtement mixte, un toit à deux pans et un toit en shingle.
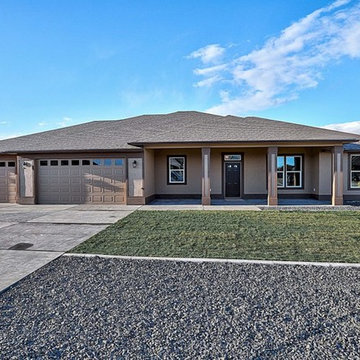
Aménagement d'une façade de maison marron classique en stuc de taille moyenne et de plain-pied avec un toit à quatre pans et un toit en shingle.

MillerRoodell Architects // Gordon Gregory Photography
Réalisation d'une façade de maison marron chalet en bois de plain-pied avec un toit en shingle et un toit à deux pans.
Réalisation d'une façade de maison marron chalet en bois de plain-pied avec un toit en shingle et un toit à deux pans.
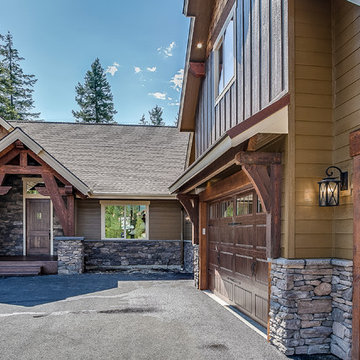
Inspiration pour une grande façade de maison marron craftsman à un étage avec un revêtement mixte, un toit à deux pans et un toit en shingle.
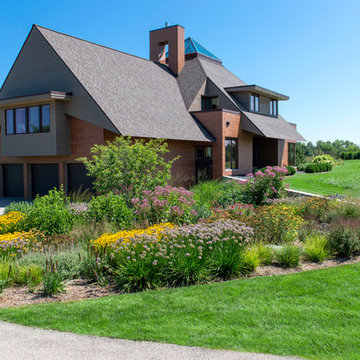
A lush garden of perennials, grasses and shrubs greets you as you approach the home. An amelanchier anchors the bed and provides a vertical accent.
Renn Kuhnen Photography
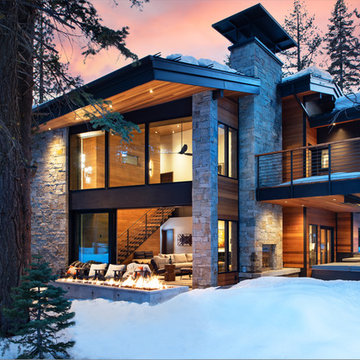
Photo by Sinead Hastings Tahoe Real Estate Photography Architect: Todd Gordon Mather
Idée de décoration pour une façade de maison marron chalet en bois de taille moyenne et à un étage avec un toit en appentis.
Idée de décoration pour une façade de maison marron chalet en bois de taille moyenne et à un étage avec un toit en appentis.
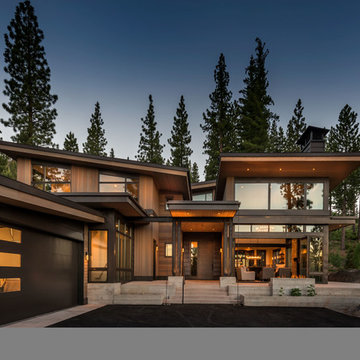
Kelly and Stone Architects
Inspiration pour une façade de maison marron chalet en bois à un étage avec un toit en appentis.
Inspiration pour une façade de maison marron chalet en bois à un étage avec un toit en appentis.

Exemple d'une grande façade de maison marron tendance en bois à niveaux décalés avec un toit plat.
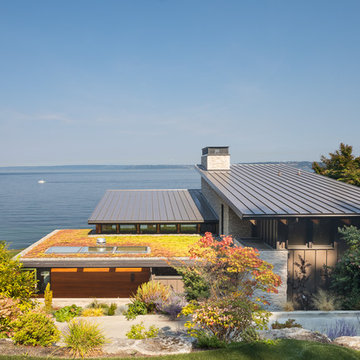
Coates Design Architects Seattle
Lara Swimmer Photography
Fairbank Construction
Idée de décoration pour une façade de maison marron design en pierre de taille moyenne et à un étage avec un toit en appentis et un toit végétal.
Idée de décoration pour une façade de maison marron design en pierre de taille moyenne et à un étage avec un toit en appentis et un toit végétal.

Cette image montre une façade de maison verte chalet de taille moyenne et à un étage avec un toit à deux pans et un toit en shingle.
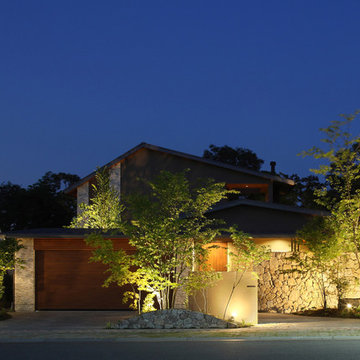
森と暮らす家 |Studio tanpopo-gumi
撮影|野口 兼史
Cette image montre une grande façade de maison marron minimaliste en pierre à un étage avec un toit en métal et un toit à deux pans.
Cette image montre une grande façade de maison marron minimaliste en pierre à un étage avec un toit en métal et un toit à deux pans.

Exemple d'une façade de maison verte craftsman de taille moyenne et à un étage avec un revêtement mixte, un toit à deux pans et un toit en shingle.
Idées déco de façades de maisons marron et vertes
12
