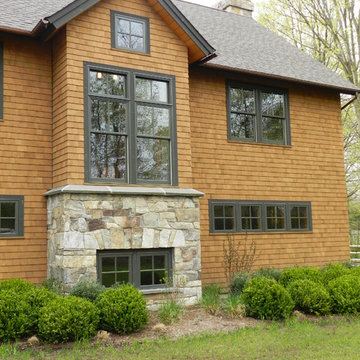Idées déco de façades de maisons marron et vertes
Trier par :
Budget
Trier par:Populaires du jour
161 - 180 sur 64 837 photos
1 sur 3
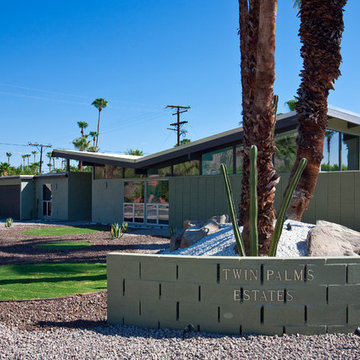
Lance Gerber, Nuvue Interactive, LLC
Cette photo montre une très grande façade de maison verte rétro en bois de plain-pied avec un toit à deux pans.
Cette photo montre une très grande façade de maison verte rétro en bois de plain-pied avec un toit à deux pans.

Cette image montre une façade de maison marron design en bois à un étage et de taille moyenne avec un toit en appentis et un toit en métal.
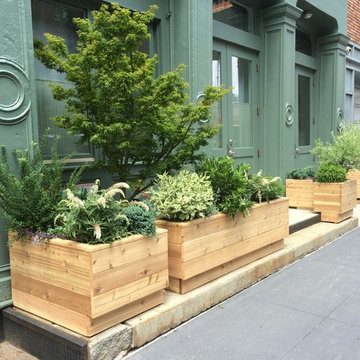
©ToddHaimanLandscapeDesign2014
Inspiration pour une petite façade de maison verte urbaine à deux étages et plus.
Inspiration pour une petite façade de maison verte urbaine à deux étages et plus.
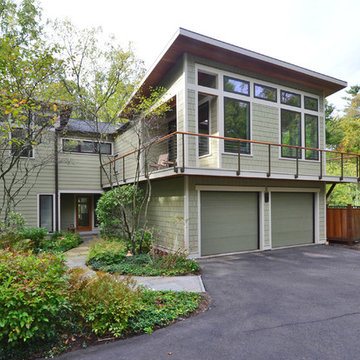
New exterior finishes, included new roof shingles, cement fiber siding, soffit and front door replacement.
A second floor addition above the existing garage accommodates a master bedroom suite with walk-in closet with an exterior deck.
Linda McManus Images
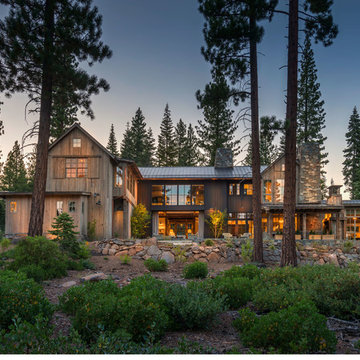
Cette photo montre une grande façade de maison marron montagne à un étage avec un revêtement mixte et un toit à deux pans.
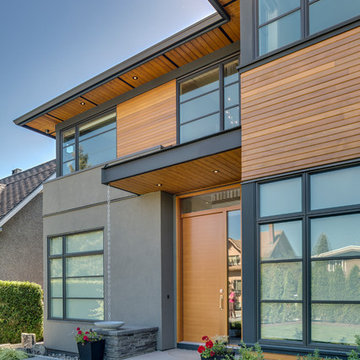
Aménagement d'une façade de maison marron classique de taille moyenne et à deux étages et plus avec un revêtement mixte.
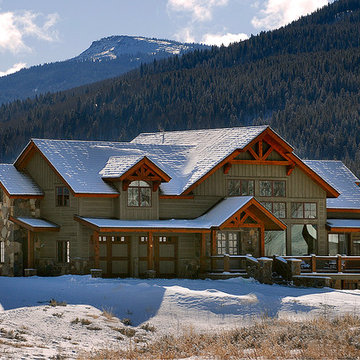
photography by bob brazell
Exemple d'une façade de maison verte montagne en bois à deux étages et plus.
Exemple d'une façade de maison verte montagne en bois à deux étages et plus.
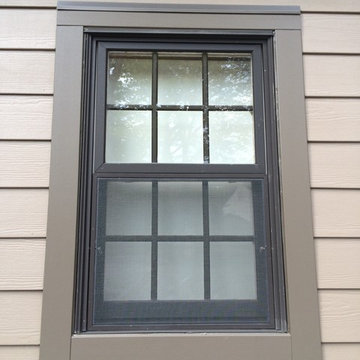
James HardiePlank 7" Exposure Cedarmill (Khaki Brown)
James HardieTrim NT3 (Timberbark)
James Hardie Non-Ventilated Soffits
GAF American Harvest (Golden Harvest)
6" Gutters & Downspouts (Classic Brown)
Leaftech Gutter Guards
AZEK Deck (Kona)
AZEK Lighted Posts & Railings (Kona)
AZEK Rimboards (Sedona)
Clopay Coachmen Garage Doors
Boral TruExterior Trim (Painted to Match Siding & Trim)
Fypon Bracket BKT25X25 (Painted to Match Siding & Trim)
MidAmerican Louvred Shutters (Classic Blue)
Property located in East Hanover, NJ
Work performed by American Home Contractors, Florham Park, NJ
Painting done by Monk's Painting, Chatham, NJ
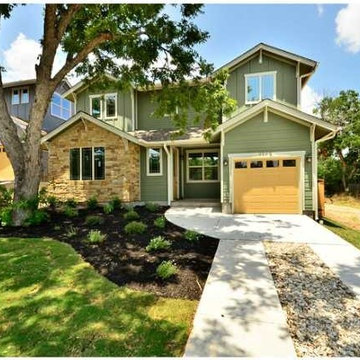
Twisted Tours
Réalisation d'une façade de maison verte craftsman en panneau de béton fibré de taille moyenne et à un étage avec un toit à deux pans.
Réalisation d'une façade de maison verte craftsman en panneau de béton fibré de taille moyenne et à un étage avec un toit à deux pans.

This prefabricated 1,800 square foot Certified Passive House is designed and built by The Artisans Group, located in the rugged central highlands of Shaw Island, in the San Juan Islands. It is the first Certified Passive House in the San Juans, and the fourth in Washington State. The home was built for $330 per square foot, while construction costs for residential projects in the San Juan market often exceed $600 per square foot. Passive House measures did not increase this projects’ cost of construction.
The clients are retired teachers, and desired a low-maintenance, cost-effective, energy-efficient house in which they could age in place; a restful shelter from clutter, stress and over-stimulation. The circular floor plan centers on the prefabricated pod. Radiating from the pod, cabinetry and a minimum of walls defines functions, with a series of sliding and concealable doors providing flexible privacy to the peripheral spaces. The interior palette consists of wind fallen light maple floors, locally made FSC certified cabinets, stainless steel hardware and neutral tiles in black, gray and white. The exterior materials are painted concrete fiberboard lap siding, Ipe wood slats and galvanized metal. The home sits in stunning contrast to its natural environment with no formal landscaping.
Photo Credit: Art Gray
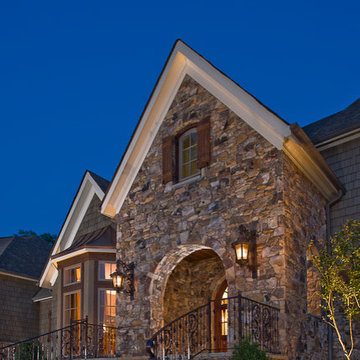
Wall-mount exterior lights with an arched entry and solid mahogany arched door compliment the bay window with copper roof.
Photos taken by Sean Busher [www.seanbusher.com]. Photos owned by Durham Designs & Consulting, LLC.
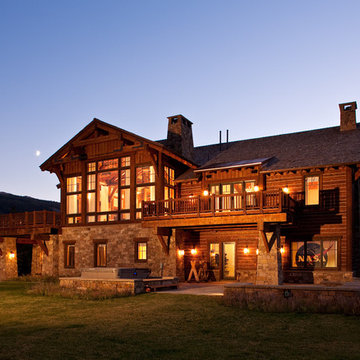
Ski in ski out
Exemple d'une grande façade de maison marron montagne en bois à deux étages et plus avec un toit à deux pans et un toit en shingle.
Exemple d'une grande façade de maison marron montagne en bois à deux étages et plus avec un toit à deux pans et un toit en shingle.
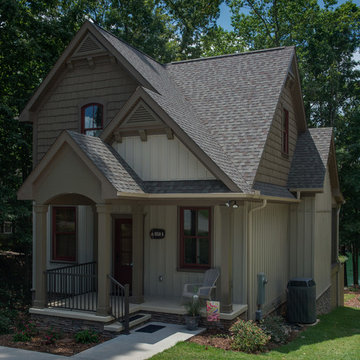
Mark Hoyle
Exemple d'une petite façade de maison marron craftsman à deux étages et plus avec un revêtement en vinyle.
Exemple d'une petite façade de maison marron craftsman à deux étages et plus avec un revêtement en vinyle.
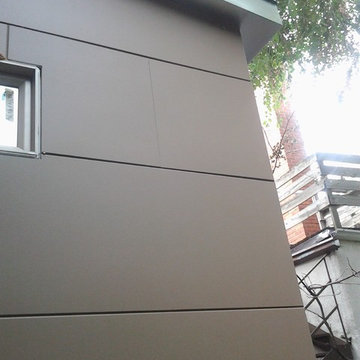
Anne B.
Réalisation d'une petite façade de maison marron design en panneau de béton fibré de plain-pied.
Réalisation d'une petite façade de maison marron design en panneau de béton fibré de plain-pied.
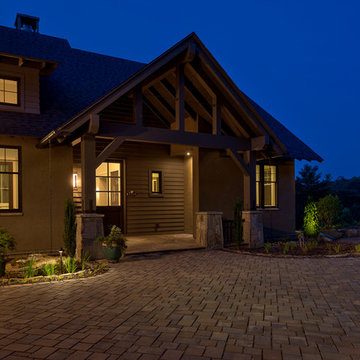
Kevin Meechan - Meechan Architectural Photography
Idée de décoration pour une grande façade de maison marron craftsman à un étage avec un revêtement mixte, un toit à deux pans et un toit en shingle.
Idée de décoration pour une grande façade de maison marron craftsman à un étage avec un revêtement mixte, un toit à deux pans et un toit en shingle.
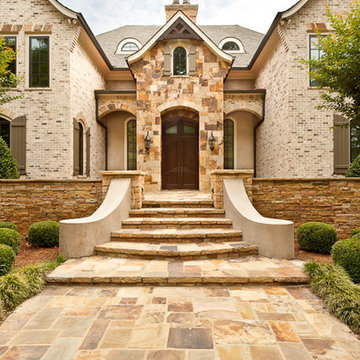
www.venvisio.com
Idées déco pour une très grande façade de maison marron classique en pierre à deux étages et plus.
Idées déco pour une très grande façade de maison marron classique en pierre à deux étages et plus.
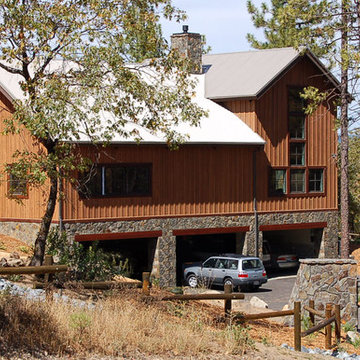
Idée de décoration pour une façade de maison marron champêtre en pierre de taille moyenne et à un étage.

Reverse Shed Eichler
This project is part tear-down, part remodel. The original L-shaped plan allowed the living/ dining/ kitchen wing to be completely re-built while retaining the shell of the bedroom wing virtually intact. The rebuilt entertainment wing was enlarged 50% and covered with a low-slope reverse-shed roof sloping from eleven to thirteen feet. The shed roof floats on a continuous glass clerestory with eight foot transom. Cantilevered steel frames support wood roof beams with eaves of up to ten feet. An interior glass clerestory separates the kitchen and livingroom for sound control. A wall-to-wall skylight illuminates the north wall of the kitchen/family room. New additions at the back of the house add several “sliding” wall planes, where interior walls continue past full-height windows to the exterior, complimenting the typical Eichler indoor-outdoor ceiling and floor planes. The existing bedroom wing has been re-configured on the interior, changing three small bedrooms into two larger ones, and adding a guest suite in part of the original garage. A previous den addition provided the perfect spot for a large master ensuite bath and walk-in closet. Natural materials predominate, with fir ceilings, limestone veneer fireplace walls, anigre veneer cabinets, fir sliding windows and interior doors, bamboo floors, and concrete patios and walks. Landscape design by Bernard Trainor: www.bernardtrainor.com (see “Concrete Jungle” in April 2014 edition of Dwell magazine). Microsoft Media Center installation of the Year, 2008: www.cybermanor.com/ultimate_install.html (automated shades, radiant heating system, and lights, as well as security & sound).
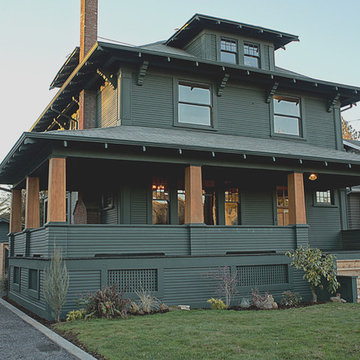
An old Craftsman Foursquare with a monochromatic and modern green color scheme. Natural wood porch columns.
Exemple d'une façade de maison verte chic en bois.
Exemple d'une façade de maison verte chic en bois.
Idées déco de façades de maisons marron et vertes
9
