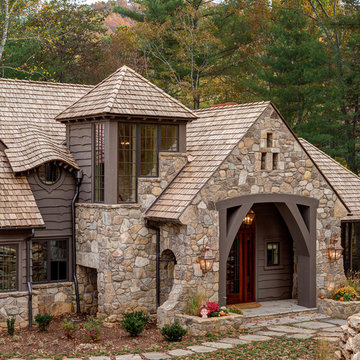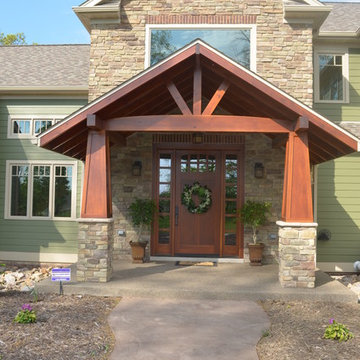Idées déco de façades de maisons marron et vertes
Trier par :
Budget
Trier par:Populaires du jour
141 - 160 sur 64 837 photos
1 sur 3
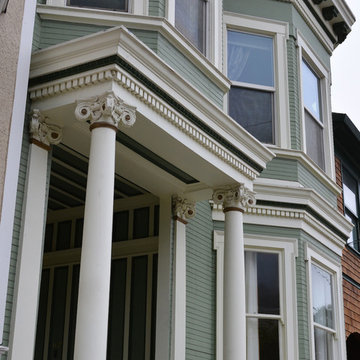
Idées déco pour une façade de maison verte victorienne en bois de taille moyenne et à un étage avec un toit plat.
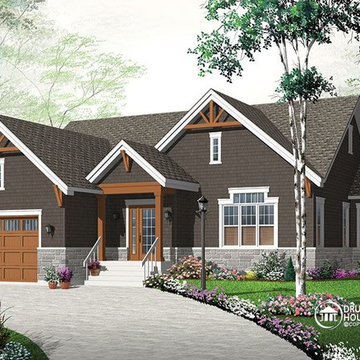
Craftsman house plan # 3260-V3 by Drummond House Plans
Blueprints 7 PDF files available starting at $919
NEW CRAFTSMAN HOUSE PLAN WITH OPEN FLOOR PLAN
This three bedroom Craftsman has all of the features necessary to make it the perfect place to raise a growing family or even to adapt it to the needs of empty nesters by changing the third bedroom into a home office or study.
Upon entering the large entrance foyer, with wall to wall closet, through the door into the open floor plan layout adds to the feeling of space. Abundant windows along the front and side provide natural light throughout the large living room. A two sided fireplace separates the space to the dining room, which has room for a table that seats 6 whose patio doors open out onto the deck with a view to the back yard. The "L" shaped kitchen has a large, central island. which is the perfect place for casual meals.
The powder room and separate laundry area on the main floor are convenient features and the master bedroom has a walk-in closet, double vanity and large shower enclosure. The two other bedrooms share a private, Jack and Jill bathroom, accessible directly from each through pocket doors, with tub and double vanity.
The double garage has direct access to the inside of the home through a door to the split landing, a perfect feature to avoid unpleasant weather when bringing home the groceries!.
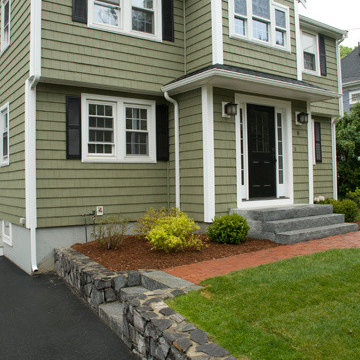
Granite steps lead from the new asphalt driveway to the brick walkway and front landing.
Inspiration pour une façade de maison verte traditionnelle de taille moyenne et à un étage avec un revêtement en vinyle.
Inspiration pour une façade de maison verte traditionnelle de taille moyenne et à un étage avec un revêtement en vinyle.
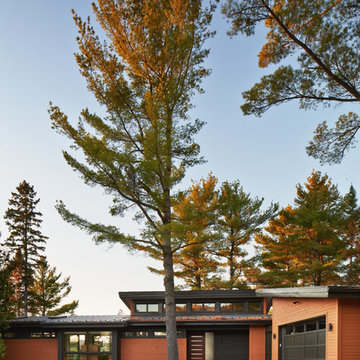
Martin Dufour architecte
Photographe: Ulysse Lemerise
Aménagement d'une façade de maison marron contemporaine en bois.
Aménagement d'une façade de maison marron contemporaine en bois.
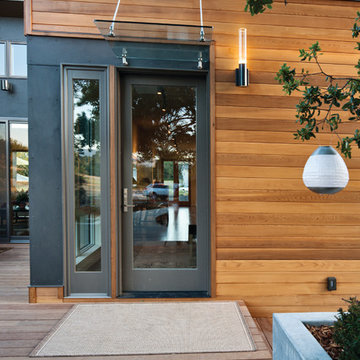
John Swain
Cette photo montre une grande façade de maison marron tendance en bois de plain-pied.
Cette photo montre une grande façade de maison marron tendance en bois de plain-pied.
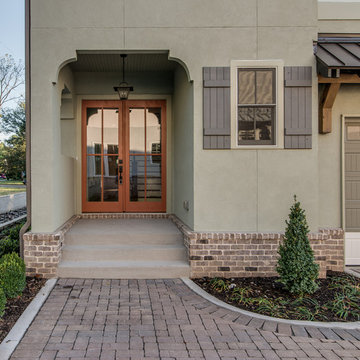
Front door stained in Sherwin Williams Covered Bridge
Cette image montre une façade de maison verte chalet à un étage avec un revêtement mixte.
Cette image montre une façade de maison verte chalet à un étage avec un revêtement mixte.
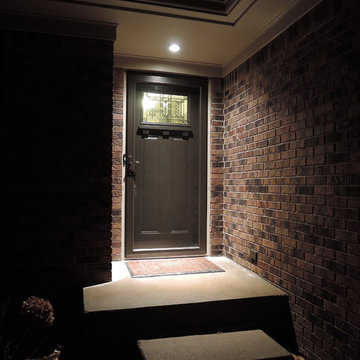
New front doors can be pricy. Surprisingly, this front door was purchased on clearance at Menards. The price point suites the neighborhood while achieving aesthetic and functional goals.
Future work includes topping the slab with stone and replacing the concrete sidewalk/steps with paver stone.
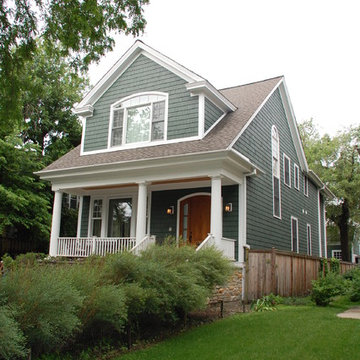
Idées déco pour une façade de maison verte classique en bois de taille moyenne et à un étage avec un toit à deux pans.
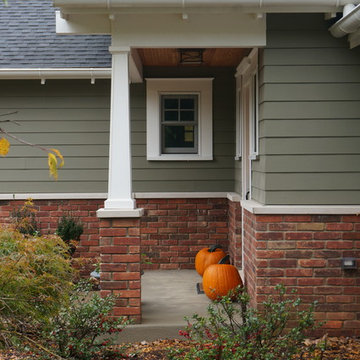
The porch from the side. Paint color: Pittsburgh Paints Manor Hall (deep tone base) Autumn Grey 511-6.
Photos by Studio Z Architecture
Inspiration pour une façade de maison verte craftsman en panneau de béton fibré de taille moyenne et de plain-pied avec un toit à deux pans.
Inspiration pour une façade de maison verte craftsman en panneau de béton fibré de taille moyenne et de plain-pied avec un toit à deux pans.
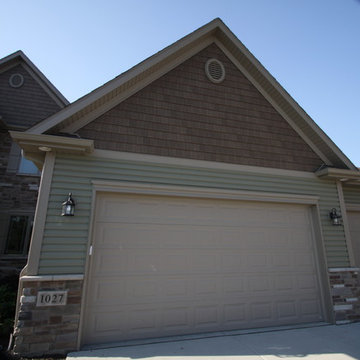
Aménagement d'une façade de maison verte craftsman à un étage avec un revêtement en vinyle et un toit à deux pans.
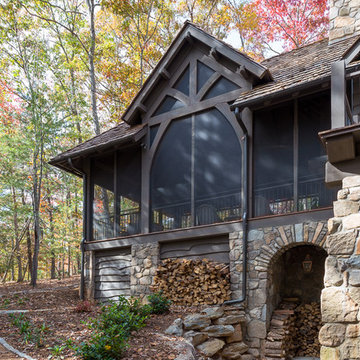
This eclectic mountain home nestled in the Blue Ridge Mountains showcases an unexpected but harmonious blend of design influences. The European-inspired architecture, featuring native stone, heavy timbers and a cedar shake roof, complement the rustic setting. Inside, details like tongue and groove cypress ceilings, plaster walls and reclaimed heart pine floors create a warm and inviting backdrop punctuated with modern rustic fixtures and vibrant splashes of color.
Meechan Architectural Photography
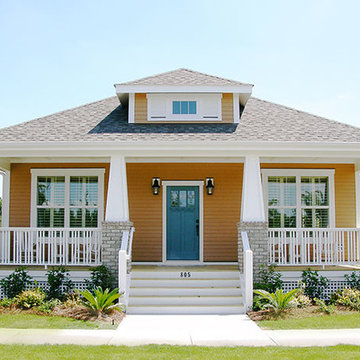
The SANDFIDDLER Cottage. http://www.thecottagesnc.com/property/sandfiddler-cottage-2/
Photo: Morvil Design.
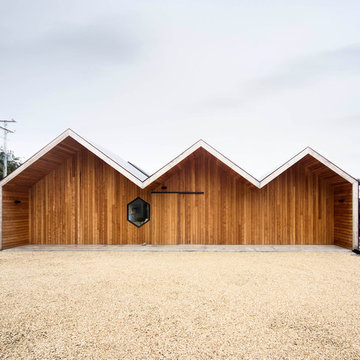
Ben Hosking
Aménagement d'une grande façade de maison marron contemporaine en bois de plain-pied avec un toit à deux pans.
Aménagement d'une grande façade de maison marron contemporaine en bois de plain-pied avec un toit à deux pans.
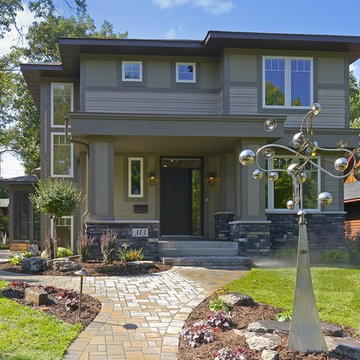
This home mixes traditional stone wainscoting with contemporary linear styling. Windows with modern proportions let in plenty of light. Front porch provides important shelter during precipitation events. The landscaped yard and paver walkway adds valuable curb appeal. Photography by Spacecrafting
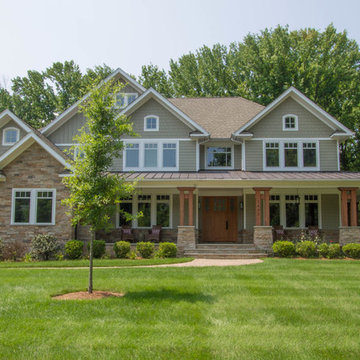
Idée de décoration pour une grande façade de maison verte craftsman en panneau de béton fibré à un étage avec un toit à deux pans.

One of the most important things for the homeowners was to maintain the look and feel of the home. The architect felt that the addition should be about continuity, riffing on the idea of symmetry rather than asymmetry. This approach shows off exceptional craftsmanship in the framing of the hip and gable roofs. And while most of the home was going to be touched or manipulated in some way, the front porch, walls and part of the roof remained the same. The homeowners continued with the craftsman style inside, but added their own east coast flare and stylish furnishings. The mix of materials, pops of color and retro touches bring youth to the spaces.
Photography by Tre Dunham
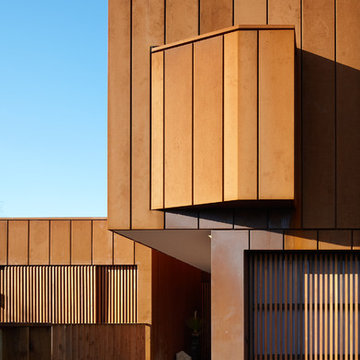
Peter Clarke
Cette image montre une façade de maison marron design à un étage avec un toit plat.
Cette image montre une façade de maison marron design à un étage avec un toit plat.
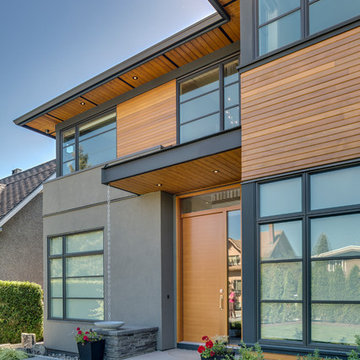
Aménagement d'une façade de maison marron classique de taille moyenne et à deux étages et plus avec un revêtement mixte.
Idées déco de façades de maisons marron et vertes
8
