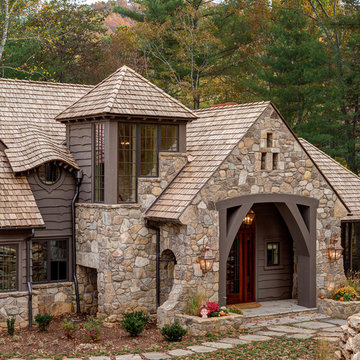Idées déco de façades de maisons marron et vertes
Trier par :
Budget
Trier par:Populaires du jour
121 - 140 sur 64 869 photos
1 sur 3
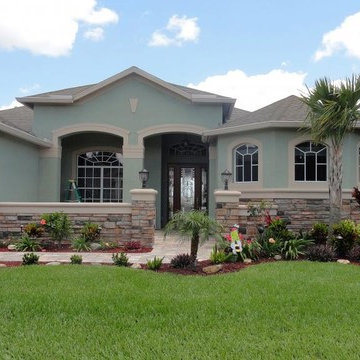
Cette image montre une grande façade de maison verte traditionnelle en stuc de plain-pied avec un toit à quatre pans et un toit en shingle.
photo:SAKAI Koji
Idées déco pour une façade de maison marron rétro en bois de plain-pied avec un toit à deux pans.
Idées déco pour une façade de maison marron rétro en bois de plain-pied avec un toit à deux pans.
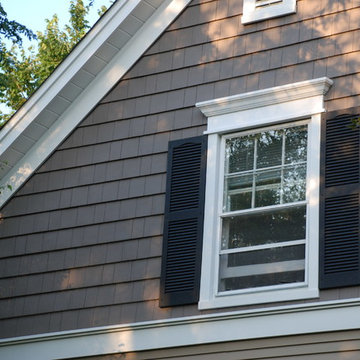
Wilmette, IL Siding Remodel by Siding & Windows Group Ltd. This Cape Cod Style Home in Wimette, IL had the Exterior updated, where we installed Royal Residential CertainTeed Cedar Impressions Vinyl Siding in Lap on the first elevation and Shake on the second elevation. Exterior Remodel was complete with restoration of window trim, top, middle & bottom frieze boards with drip edge, soffit & fascia, restoration of corner posts, and window crossheads with crown moldings
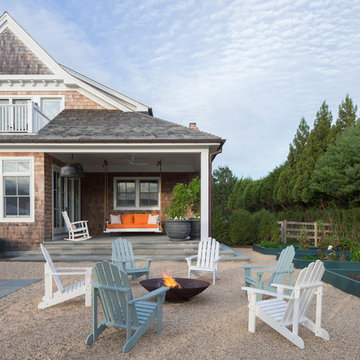
Michelle Rose Photography
Cette image montre une très grande façade de maison marron marine en bois à un étage avec un toit à deux pans.
Cette image montre une très grande façade de maison marron marine en bois à un étage avec un toit à deux pans.
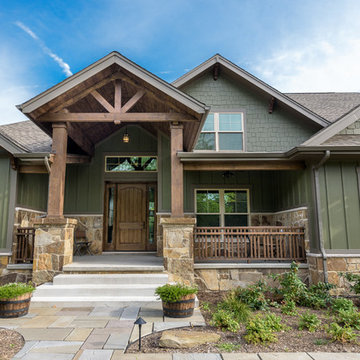
DJK Custom Homes
Cette photo montre une grande façade de maison verte montagne en panneau de béton fibré à un étage.
Cette photo montre une grande façade de maison verte montagne en panneau de béton fibré à un étage.
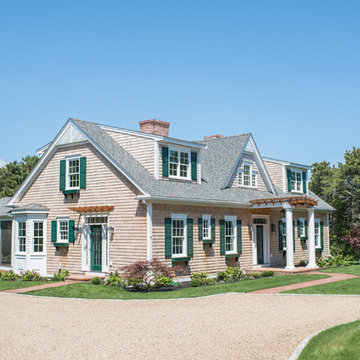
Sarah Del Buono
Exemple d'une grande façade de maison marron bord de mer en bois à un étage avec un toit à deux pans et un toit en shingle.
Exemple d'une grande façade de maison marron bord de mer en bois à un étage avec un toit à deux pans et un toit en shingle.
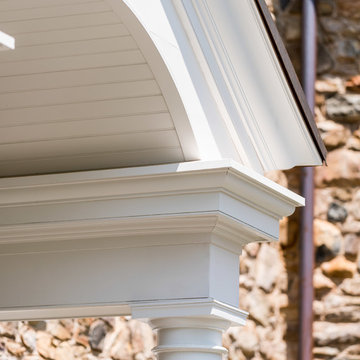
Angle Eye Photography
Cette image montre une grande façade de maison marron traditionnelle en pierre à deux étages et plus avec un toit à deux pans et un toit en shingle.
Cette image montre une grande façade de maison marron traditionnelle en pierre à deux étages et plus avec un toit à deux pans et un toit en shingle.

Aménagement d'une grande façade de maison marron montagne en verre à un étage avec un toit en appentis et un toit en métal.
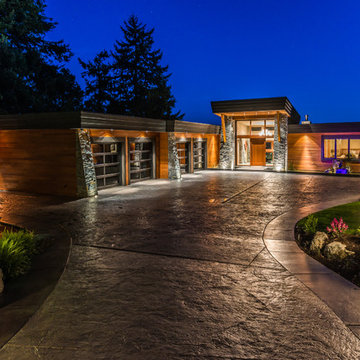
Artez Photography
Réalisation d'une grande façade de maison marron design en bois de plain-pied avec un toit plat.
Réalisation d'une grande façade de maison marron design en bois de plain-pied avec un toit plat.
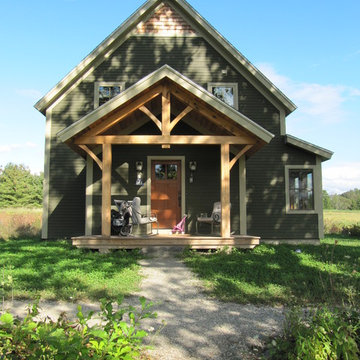
Idées déco pour une petite façade de maison verte campagne en bois à un étage avec un toit à deux pans.

Designed by MossCreek, this beautiful timber frame home includes signature MossCreek style elements such as natural materials, expression of structure, elegant rustic design, and perfect use of space in relation to build site. Photo by Mark Smith
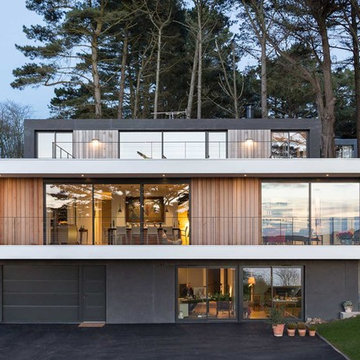
Pascal LÉOPOLD
Exemple d'une grande façade de maison marron moderne à deux étages et plus avec un revêtement mixte et un toit plat.
Exemple d'une grande façade de maison marron moderne à deux étages et plus avec un revêtement mixte et un toit plat.
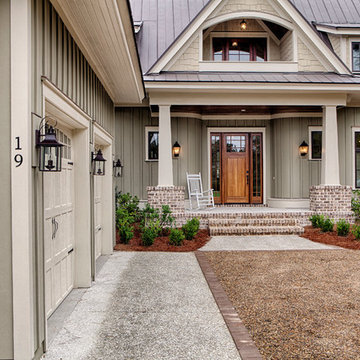
This well-proportioned two-story design offers simplistic beauty and functionality. Living, kitchen, and porch spaces flow into each other, offering an easily livable main floor. The master suite is also located on this level. Two additional bedroom suites and a bunk room can be found on the upper level. A guest suite is situated separately, above the garage, providing a bit more privacy.
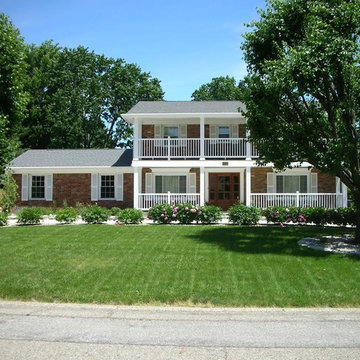
Aménagement d'une grande façade de maison marron classique en brique à un étage avec un toit plat.
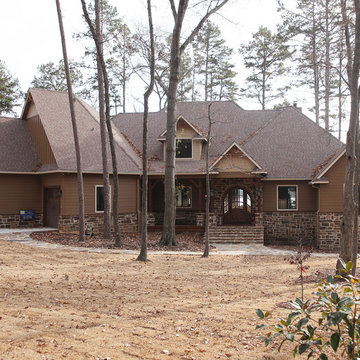
Kelsy Addiline Photography
Idée de décoration pour une grande façade de maison marron chalet à un étage avec un revêtement mixte et un toit à quatre pans.
Idée de décoration pour une grande façade de maison marron chalet à un étage avec un revêtement mixte et un toit à quatre pans.
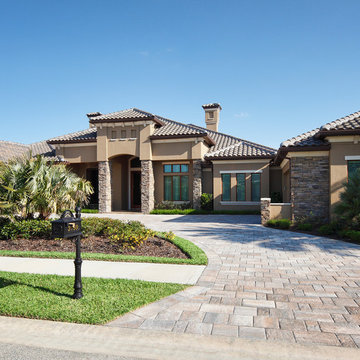
Idée de décoration pour une grande façade de maison marron design en pierre de plain-pied avec un toit à quatre pans.
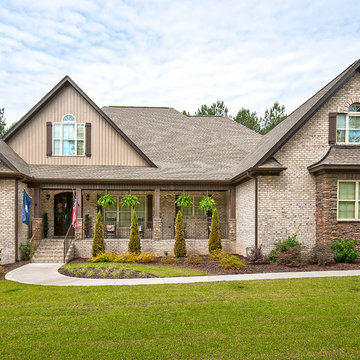
For families that want a large square-footage with the convenience of one floor, this home encompasses all that is luxury one-story living. The massive utility area provides room for more than just washing clothes, while the screen porch with cathedral ceiling adds nice architectural detail. Growing families can transform the 498 sq. ft. bonus room into additional living room space or a playroom for the kids.
The master suite was designed to pamper. Featuring a rear porch, the master bedroom includes an easy way to access Mother Nature. From the cathedral ceiling, his-and-her walk-in closets and spacious master bath, the suite promotes indulgence. The home offers a total of 4 bedrooms and 4.5 baths, to meet the needs of family and overnight guests.
The open kitchen, breakfast and morning rooms become one giant open space. Cathedral ceilings and built-in shelves provide custom details in the morning room, while a fireplace and built-in cabinets accent the great room
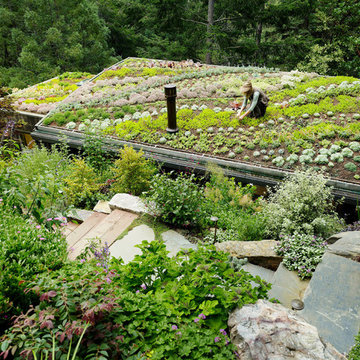
Exemple d'une grande façade de maison marron tendance en bois de plain-pied avec un toit plat.
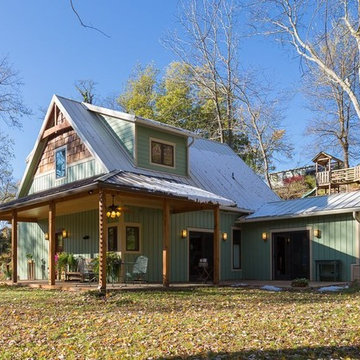
What was a seemingly simple building site needed quite a bit of foundation work. The bermed, west elevation required hammering out bedrock while the porch/east side never did find solid ground. An engineer assisted in designing the gravel french drain system that holds up the front of the home and keeps the initially wet site dry.
Idées déco de façades de maisons marron et vertes
7
