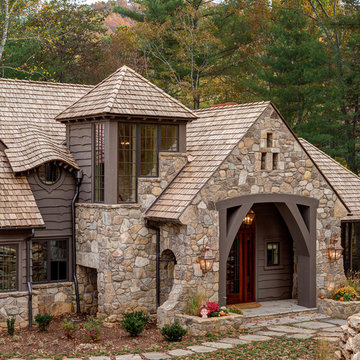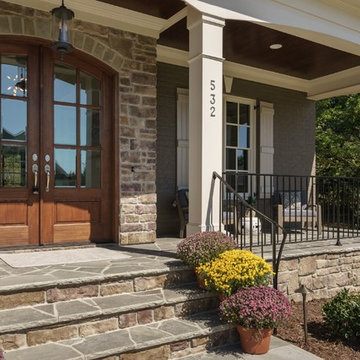Idées déco de façades de maisons marron marrons
Trier par :
Budget
Trier par:Populaires du jour
1 - 20 sur 5 059 photos
1 sur 3

Originally, the front of the house was on the left (eave) side, facing the primary street. Since the Garage was on the narrower, quieter side street, we decided that when we would renovate, we would reorient the front to the quieter side street, and enter through the front Porch.
So initially we built the fencing and Pergola entering from the side street into the existing Front Porch.
Then in 2003, we pulled off the roof, which enclosed just one large room and a bathroom, and added a full second story. Then we added the gable overhangs to create the effect of a cottage with dormers, so as not to overwhelm the scale of the site.
The shingles are stained Cabots Semi-Solid Deck and Siding Oil Stain, 7406, color: Burnt Hickory, and the trim is painted with Benjamin Moore Aura Exterior Low Luster Narraganset Green HC-157, (which is actually a dark blue).
Photo by Glen Grayson, AIA

Lakeside Exterior with Rustic wood siding, plenty of windows, stone landscaping, and boathouse with deck.
Idée de décoration pour une grande façade de maison marron tradition en bois et planches et couvre-joints à niveaux décalés avec un toit à deux pans, un toit mixte et un toit noir.
Idée de décoration pour une grande façade de maison marron tradition en bois et planches et couvre-joints à niveaux décalés avec un toit à deux pans, un toit mixte et un toit noir.

Expansive home featuring combination Mountain Stone brick and Arriscraft Citadel® Iron Mountain stone. Additional accents include ARRIS-cast Cafe and browns sills. Mortar used is Light Buff.
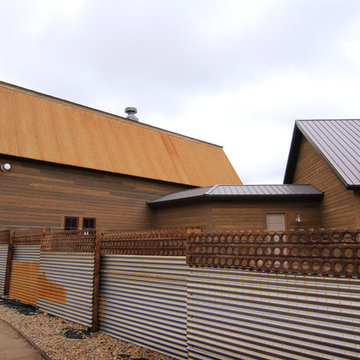
Cette image montre une façade de maison marron chalet en bois de taille moyenne et à un étage avec un toit à quatre pans et un toit en métal.
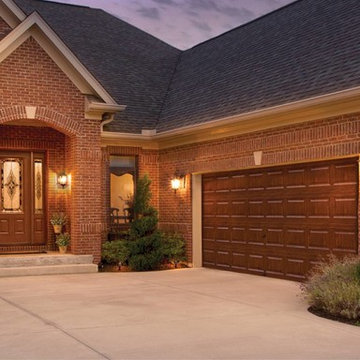
Avante Garage Doors
Cette photo montre une grande façade de maison marron chic en brique de plain-pied avec un toit à deux pans et un toit en shingle.
Cette photo montre une grande façade de maison marron chic en brique de plain-pied avec un toit à deux pans et un toit en shingle.
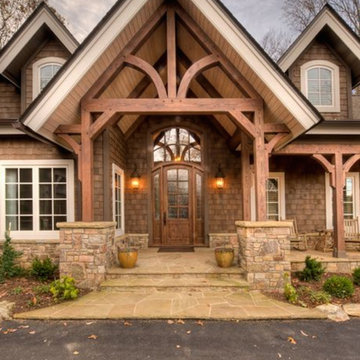
Idées déco pour une grande façade de maison marron craftsman en bois de plain-pied.
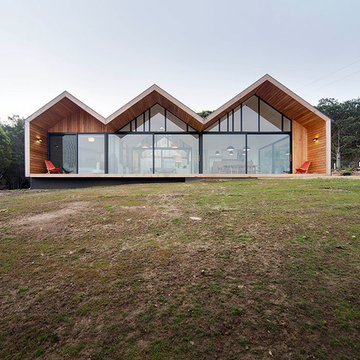
Ben Hosking
Aménagement d'une grande façade de maison marron contemporaine en bois de plain-pied avec un toit à deux pans.
Aménagement d'une grande façade de maison marron contemporaine en bois de plain-pied avec un toit à deux pans.
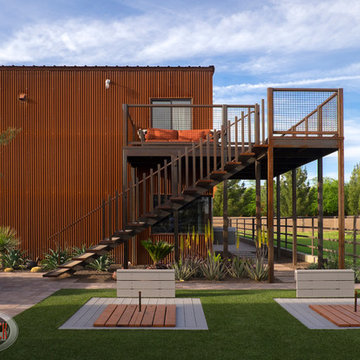
Great set of single stringer stairs headed up to the exterior deck of the Man Cave Guest Apartment. Overlooking the competition horse shoe field.
Photo by Michael Woodall
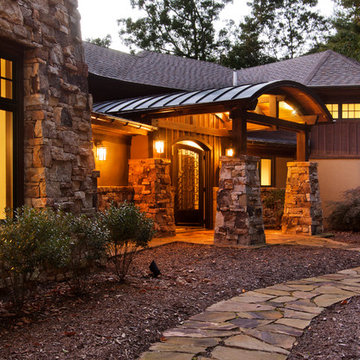
Jay Weiland
Cette photo montre une très grande façade de maison marron chic en pierre à deux étages et plus.
Cette photo montre une très grande façade de maison marron chic en pierre à deux étages et plus.

Zane Williams
Inspiration pour une grande façade de maison marron bohème en bois à deux étages et plus avec un toit à deux pans, un toit en shingle et un toit marron.
Inspiration pour une grande façade de maison marron bohème en bois à deux étages et plus avec un toit à deux pans, un toit en shingle et un toit marron.
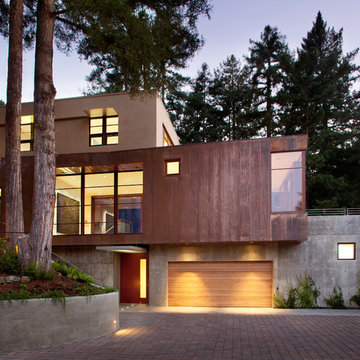
This double-height space, the spatial core of the house, has a large bay of windows focused on a grove of redwood trees just 10 feet away.
Photographer: Paul Dyer
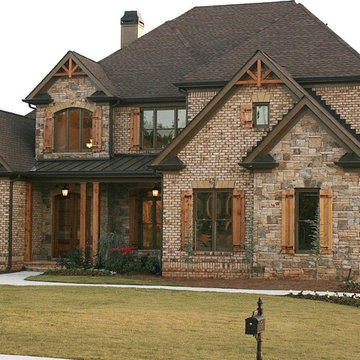
High End Custom Homes.
Exemple d'une grande façade de maison marron chic en brique à un étage.
Exemple d'une grande façade de maison marron chic en brique à un étage.

Cette image montre une façade de maison marron minimaliste en bois et bardage à clin de taille moyenne et de plain-pied avec un toit en appentis, un toit en métal et un toit gris.
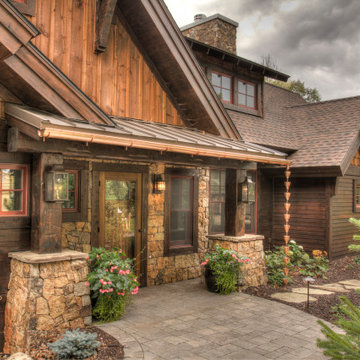
Idée de décoration pour une grande façade de maison marron chalet à un étage avec un revêtement mixte, un toit à deux pans et un toit en shingle.

Project Overview:
This modern ADU build was designed by Wittman Estes Architecture + Landscape and pre-fab tech builder NODE. Our Gendai siding with an Amber oil finish clads the exterior. Featured in Dwell, Designmilk and other online architectural publications, this tiny project packs a punch with affordable design and a focus on sustainability.
This modern ADU build was designed by Wittman Estes Architecture + Landscape and pre-fab tech builder NODE. Our shou sugi ban Gendai siding with a clear alkyd finish clads the exterior. Featured in Dwell, Designmilk and other online architectural publications, this tiny project packs a punch with affordable design and a focus on sustainability.
“A Seattle homeowner hired Wittman Estes to design an affordable, eco-friendly unit to live in her backyard as a way to generate rental income. The modern structure is outfitted with a solar roof that provides all of the energy needed to power the unit and the main house. To make it happen, the firm partnered with NODE, known for their design-focused, carbon negative, non-toxic homes, resulting in Seattle’s first DADU (Detached Accessory Dwelling Unit) with the International Living Future Institute’s (IFLI) zero energy certification.”
Product: Gendai 1×6 select grade shiplap
Prefinish: Amber
Application: Residential – Exterior
SF: 350SF
Designer: Wittman Estes, NODE
Builder: NODE, Don Bunnell
Date: November 2018
Location: Seattle, WA
Photos courtesy of: Andrew Pogue
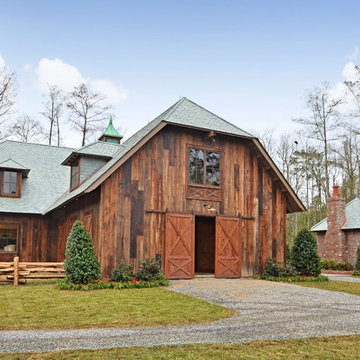
Inspiration pour une façade de maison marron rustique en bois à un étage.
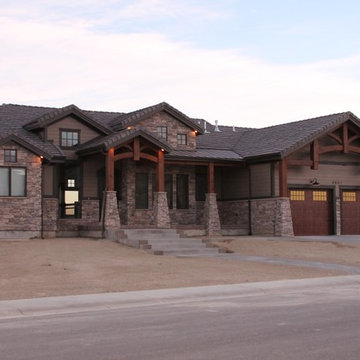
Beautiful rustic craftsman home
Cette image montre une façade de maison marron craftsman en panneau de béton fibré de plain-pied.
Cette image montre une façade de maison marron craftsman en panneau de béton fibré de plain-pied.
Idées déco de façades de maisons marron marrons
1

