Idées déco de façades de maisons marron
Trier par :
Budget
Trier par:Populaires du jour
1 - 20 sur 4 890 photos
1 sur 3
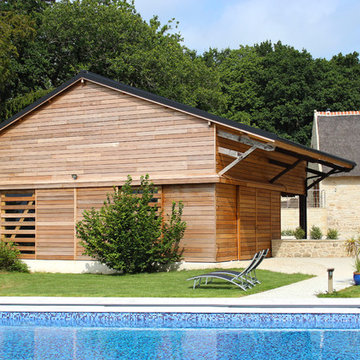
Idées déco pour une grande façade de maison marron campagne en bois de plain-pied avec un toit à deux pans et un toit en tuile.

Request a free catalog: http://www.barnpros.com/catalog
Rethink the idea of home with the Denali 36 Apartment. Located part of the Cumberland Plateau of Alabama, the 36’x 36’ structure has a fully finished garage on the lower floor for equine, garage or storage and a spacious apartment above ideal for living space. For this model, the owner opted to enclose 24 feet of the single shed roof for vehicle parking, leaving the rest for workspace. The optional garage package includes roll-up insulated doors, as seen on the side of the apartment.
The fully finished apartment has 1,000+ sq. ft. living space –enough for a master suite, guest bedroom and bathroom, plus an open floor plan for the kitchen, dining and living room. Complementing the handmade breezeway doors, the owner opted to wrap the posts in cedar and sheetrock the walls for a more traditional home look.
The exterior of the apartment matches the allure of the interior. Jumbo western red cedar cupola, 2”x6” Douglas fir tongue and groove siding all around and shed roof dormers finish off the old-fashioned look the owners were aspiring for.
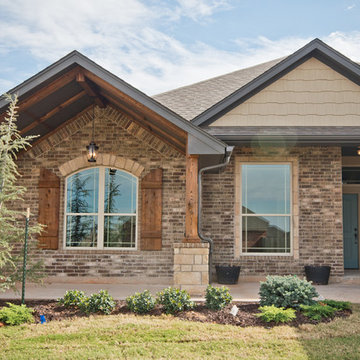
6204 NW 158th Terrace, Deer Creek Park, Edmond, OK
Westpoint Homes http://westpoint-homes.com
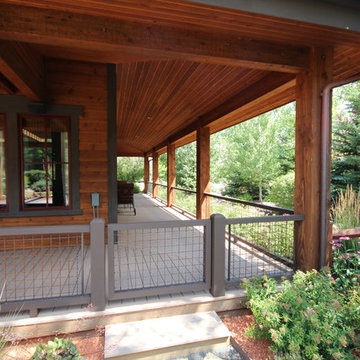
Aménagement d'une façade de maison marron montagne en bois de taille moyenne et de plain-pied.
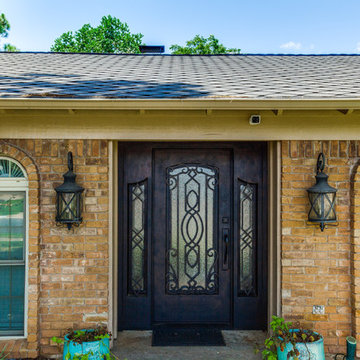
Réalisation d'une façade de maison marron tradition en brique de taille moyenne et de plain-pied avec un toit à deux pans et un toit en shingle.
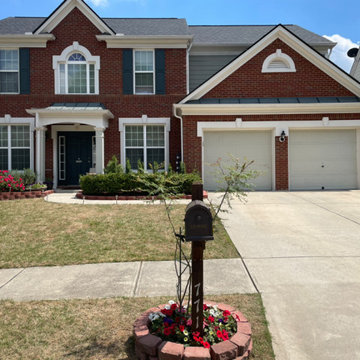
Réalisation d'une façade de maison marron tradition en brique de taille moyenne et à un étage avec un toit en shingle et un toit noir.
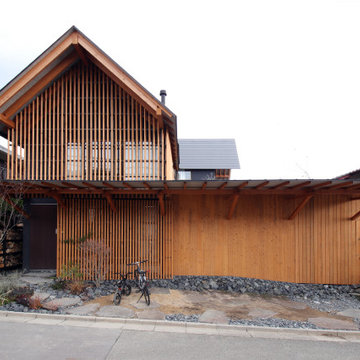
Aménagement d'une façade de maison marron en bois et planches et couvre-joints de taille moyenne et à un étage avec un toit à deux pans, un toit en métal et un toit noir.
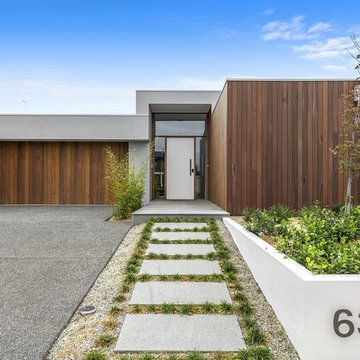
Cette photo montre une grande façade de maison marron tendance de plain-pied avec un toit plat et un revêtement mixte.
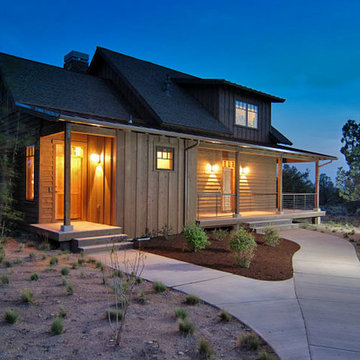
Brasada Ranch Resort - Vista 2 story Cabin by Western Design International
Cette photo montre une façade de maison marron montagne en bois de taille moyenne et à un étage.
Cette photo montre une façade de maison marron montagne en bois de taille moyenne et à un étage.
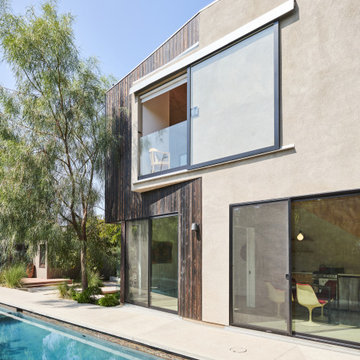
Cette photo montre une petite façade de maison marron scandinave en stuc à un étage avec un toit en appentis.
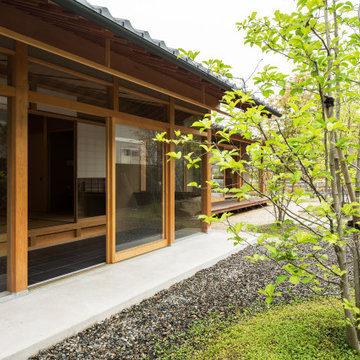
雁行型の平面。
5棟の瓦屋根がリズミカルに重なる構成。
リビングには日本建築の特徴のひとつである中間領域となるデッキ、和室には土縁を設けている。
リビングの天井のキリ板の貼り方に特徴がある。
Idée de décoration pour une façade de maison marron asiatique en bois de plain-pied avec un toit à deux pans et un toit en tuile.
Idée de décoration pour une façade de maison marron asiatique en bois de plain-pied avec un toit à deux pans et un toit en tuile.
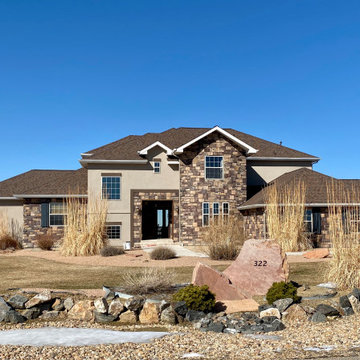
We installed a new CertainTeed Northgate Class IV Impact Resistant roof on this home in Berthoud. It is ready for hail season! The color of the shingles is Heather Blend.

Aménagement d'une grande façade de maison marron rétro de plain-pied avec un revêtement mixte.
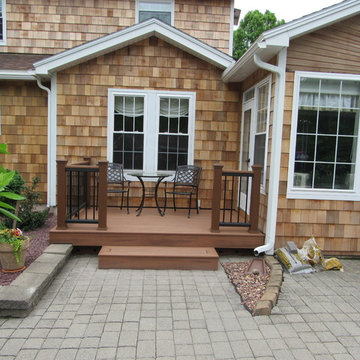
Aménagement d'une petite façade de maison marron classique en bois à un étage avec un toit à deux pans.
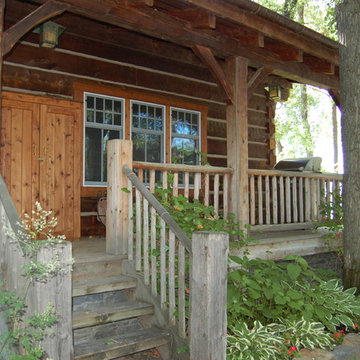
Réalisation d'une façade de maison marron chalet en bois de taille moyenne et à un étage avec un toit à deux pans.
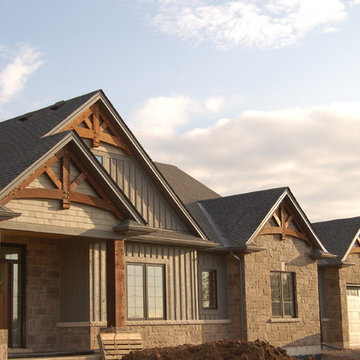
Idée de décoration pour une façade de maison marron chalet de taille moyenne et à un étage avec un revêtement mixte et un toit à deux pans.
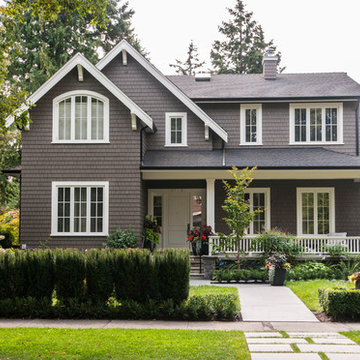
This home was beautifully painted in the best brown house colour, Benjamin Moore Mascarpone with Benjamin Moore Fairview Taupe as the trim colour. Photo credits to Ina Van Tonder.
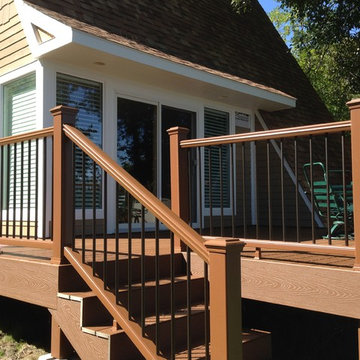
Aménagement d'une petite façade de maison marron classique en bois à un étage avec un toit à deux pans et un toit en shingle.
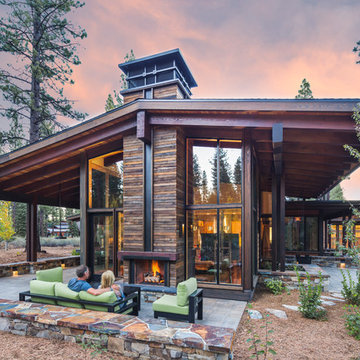
Tom Zikas Photography
Réalisation d'une façade de maison marron chalet en bois de taille moyenne et à un étage avec un toit à deux pans.
Réalisation d'une façade de maison marron chalet en bois de taille moyenne et à un étage avec un toit à deux pans.
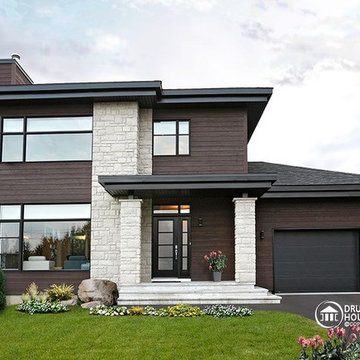
CONTEMPORARY HOME DESIGN NO. 3713-V1
Having received much attention at a Home Show in which it had been built on site and in response to the many requests for the addition of a garage to plan 3713, we are pleased to present model 3713-V1. The addition of a garage that is 14’ wide and almost 28’ deep is sure to meet the needs of the many who specifically requested this convenient feature.
Outside, the addition of a garage clad in fibre cement panels with cedar siding matches the rest of the structure for a pleasing visual impact and definite curb appeal.
Inside, other than the service entrance from the garage, this plan shares the same laudable features as its predecessor such as 9’ ceilings throughout the main level, a modern fireplace in the living room, a kitchen with an 8’ x 3’ island and computer corner, nicely sized bedrooms with ample closet space that includes a walk-in in the master bedroom and a full bathroom with separate 42” x 60” shower enclosure.
We invite you to discover our contemporary collection and share your comments with us ! http://www.drummondhouseplans.com/modern-and-contemporary.html
Blueprints, CAD and PDF files available starting at only $919 (best price guarantee)
DRUMMOND HOUSE PLANS - 2015 COPYRIGHTS
Idées déco de façades de maisons marron
1