Idées déco de façades de maisons marron
Trier par :
Budget
Trier par:Populaires du jour
1 - 20 sur 69 photos
1 sur 3
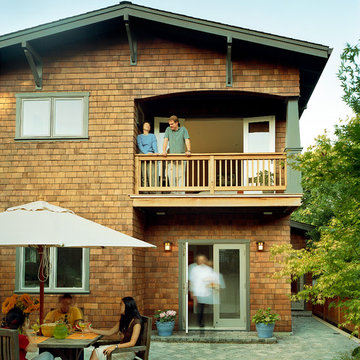
This new 1,700 sf two-story single family residence for a young couple required a minimum of three bedrooms, two bathrooms, packaged to fit unobtrusively in an older low-key residential neighborhood. The house is located on a small non-conforming lot. In order to get the maximum out of this small footprint, we virtually eliminated areas such as hallways to capture as much living space. We made the house feel larger by giving the ground floor higher ceilings, provided ample natural lighting, captured elongated sight lines out of view windows, and used outdoor areas as extended living spaces.
To help the building be a “good neighbor,” we set back the house on the lot to minimize visual volume, creating a friendly, social semi-public front porch. We designed with multiple step-back levels to create an intimacy in scale. The garage is on one level, the main house is on another higher level. The upper floor is set back even further to reduce visual impact.
By designing a single car garage with exterior tandem parking, we minimized the amount of yard space taken up with parking. The landscaping and permeable cobblestone walkway up to the house serves double duty as part of the city required parking space. The final building solution incorporated a variety of significant cost saving features, including a floor plan that made the most of the natural topography of the site and allowed access to utilities’ crawl spaces. We avoided expensive excavation by using slab on grade at the ground floor. Retaining walls also doubled as building walls.
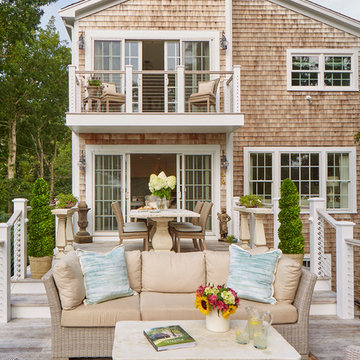
Exemple d'une façade de maison marron bord de mer en bois de taille moyenne et à un étage avec un toit à deux pans et un toit en shingle.
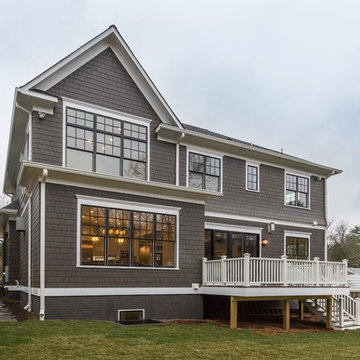
Beautiful new construction home by BrandBern Construction company on an infill lot in Bethesda, MD
Kevin Scrimgeour
Exemple d'une grande façade de maison marron craftsman en panneau de béton fibré à un étage avec un toit à quatre pans et un toit en shingle.
Exemple d'une grande façade de maison marron craftsman en panneau de béton fibré à un étage avec un toit à quatre pans et un toit en shingle.
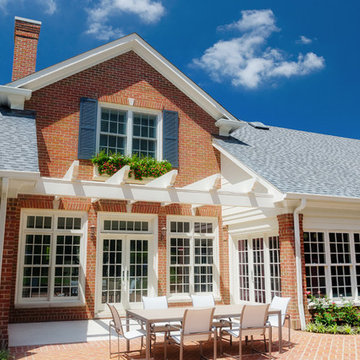
Stephanie Johnson, architect.
Jeffrey Jakucyk, photographer.
Cette photo montre une grande façade de maison marron chic en brique à un étage avec un toit à deux pans.
Cette photo montre une grande façade de maison marron chic en brique à un étage avec un toit à deux pans.
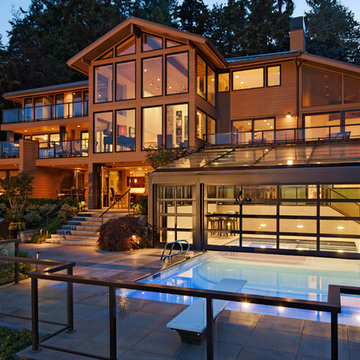
David Papazian
Cette photo montre une très grande façade de maison marron tendance en bois à deux étages et plus avec un toit à deux pans.
Cette photo montre une très grande façade de maison marron tendance en bois à deux étages et plus avec un toit à deux pans.
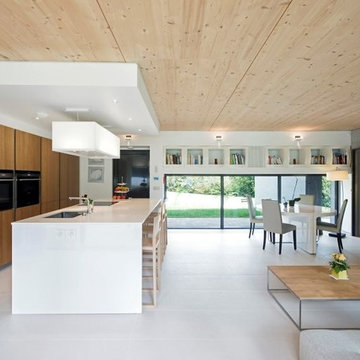
Vue du salon cuisine
Exemple d'une grande façade de maison marron tendance en bois et bardage à clin de plain-pied avec un toit plat, un toit végétal et un toit noir.
Exemple d'une grande façade de maison marron tendance en bois et bardage à clin de plain-pied avec un toit plat, un toit végétal et un toit noir.
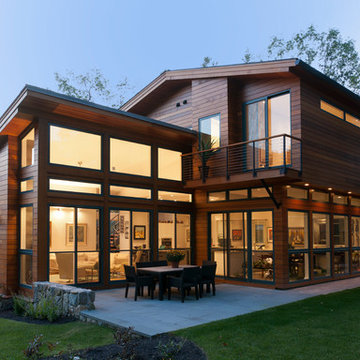
Modern prefab home located in the suburbs of Boston. This custom home features a wall of windows on the backside of the house, bringing the outdoors in.
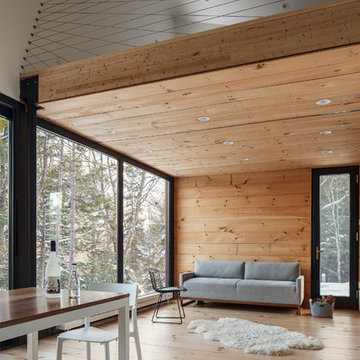
A weekend getaway / ski chalet for a young Boston family.
24ft. wide, sliding window-wall by Architectural Openings. Photos by Matt Delphenich
Inspiration pour une petite façade de maison métallique et marron minimaliste à un étage avec un toit en appentis et un toit en métal.
Inspiration pour une petite façade de maison métallique et marron minimaliste à un étage avec un toit en appentis et un toit en métal.
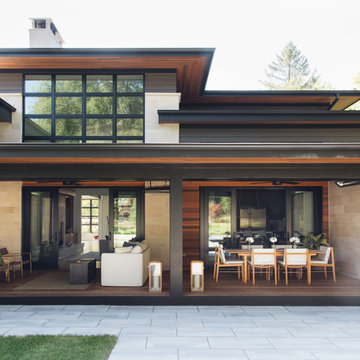
Cette image montre une façade de maison marron design à un étage avec un revêtement mixte.
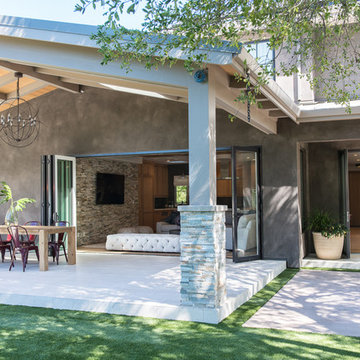
Sited on a quiet street in Palo Alto, this new home is a warmer take on the popular modern farmhouse style. Rather than high contrast and white clapboard, earthy stucco and warm stained cedar set the scene of a forever home for an active and growing young family. The heart of the home is the large kitchen and living spaces opening the entire rear of the house to a lush, private backyard. Downstairs is a full basement, designed to be kid-centric with endless spaces for entertaining. A private master suite on the second level allows for quiet retreat from the chaos and bustle of everyday.
Interior Design: Jeanne Moeschler Interior Design
Photography: Reed Zelezny
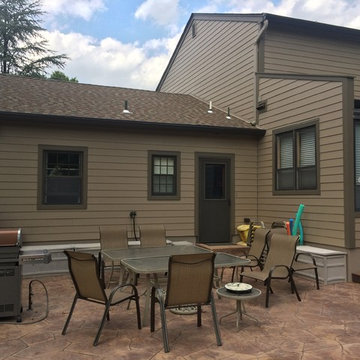
James HardiePlank 7" Exposure Cedarmill (Khaki Brown)
James HardieTrim NT3 (Timberbark)
James Hardie Non-Ventilated Soffits
GAF American Harvest (Golden Harvest)
6" Gutters & Downspouts (Classic Brown)
Leaftech Gutter Guards
AZEK Deck (Kona)
AZEK Lighted Posts & Railings (Kona)
AZEK Rimboards (Sedona)
Clopay Coachmen Garage Doors
Boral TruExterior Trim (Painted to Match Siding & Trim)
Fypon Bracket BKT25X25 (Painted to Match Siding & Trim)
MidAmerican Louvred Shutters (Classic Blue)
Property located in East Hanover, NJ
Work performed by American Home Contractors, Florham Park, NJ
Painting done by Monk's Painting, Chatham, NJ
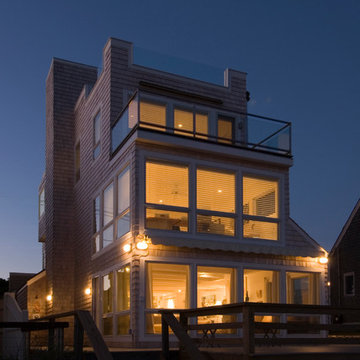
modern renovation of provincetown waterfront home.
view from beach.
photo: adrian catalano
Idées déco pour une grande façade de maison marron contemporaine en bois à deux étages et plus.
Idées déco pour une grande façade de maison marron contemporaine en bois à deux étages et plus.
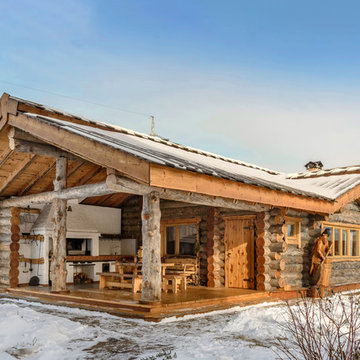
Réalisation d'une façade de maison marron chalet en bois de plain-pied avec un toit à deux pans.
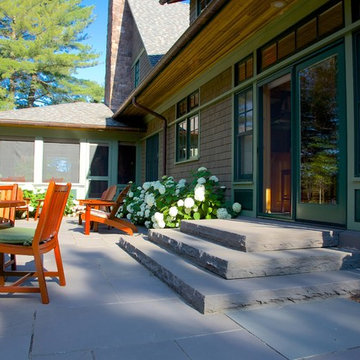
Exemple d'une façade de maison marron chic en bois de taille moyenne et de plain-pied avec un toit à deux pans et un toit en shingle.
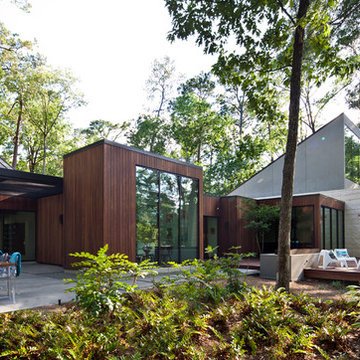
Photo By: Nick Johnson
Cette photo montre une façade de maison marron tendance avec un revêtement mixte et un toit en appentis.
Cette photo montre une façade de maison marron tendance avec un revêtement mixte et un toit en appentis.
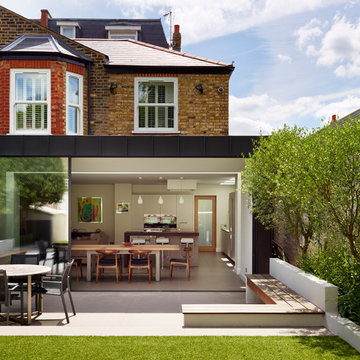
Kitchen Architecture’s bulthaup b3 furniture in kaolin and clay laminate with 1cm stone worktop and stained ash bar.
Aménagement d'une façade de maison marron contemporaine en brique à deux étages et plus.
Aménagement d'une façade de maison marron contemporaine en brique à deux étages et plus.
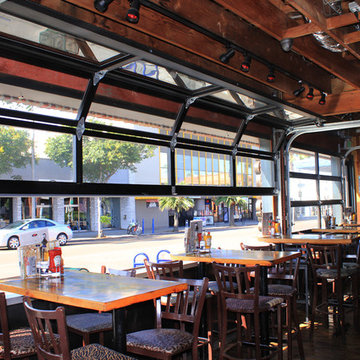
Inside dining area of Bub's Bar and Grill in Pacific Beach San Diego. These are glass windows that have the function of roll-up garage doors.
Each window pain is black with anodized steel.
These windows for dining rooms and areas give the outdoor look on the inside. Natural light has a way of breaking through very easily with these windows
Sarah F.
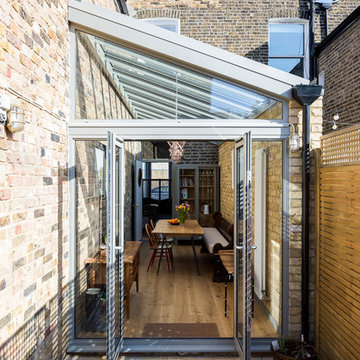
Glass side extension with a sloping roof.
Photo by Chris Snook
Réalisation d'une façade de maison de ville marron tradition en brique de taille moyenne et à deux étages et plus avec un toit en appentis.
Réalisation d'une façade de maison de ville marron tradition en brique de taille moyenne et à deux étages et plus avec un toit en appentis.
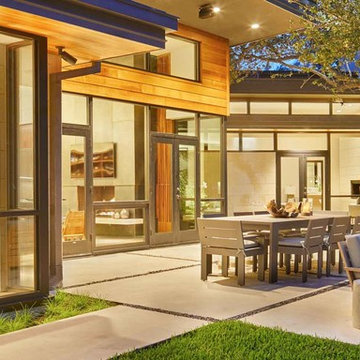
Photo Credit: Benjamin Benschneider
Cette image montre une très grande façade de maison marron minimaliste de plain-pied avec un revêtement mixte, un toit plat et un toit mixte.
Cette image montre une très grande façade de maison marron minimaliste de plain-pied avec un revêtement mixte, un toit plat et un toit mixte.
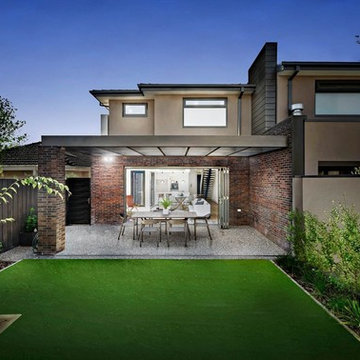
BENTLEIGH EAST
Cette image montre une façade de maison marron minimaliste en brique de taille moyenne et à un étage avec un toit plat et un toit en tuile.
Cette image montre une façade de maison marron minimaliste en brique de taille moyenne et à un étage avec un toit plat et un toit en tuile.
Idées déco de façades de maisons marron
1