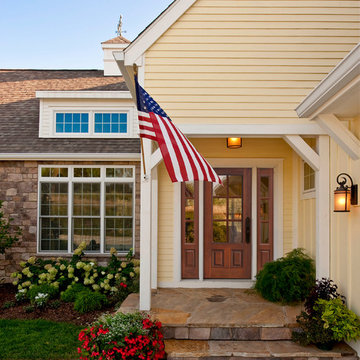Idées déco de façades de maisons marrons avec un revêtement mixte
Trier par :
Budget
Trier par:Populaires du jour
141 - 160 sur 4 330 photos
1 sur 3
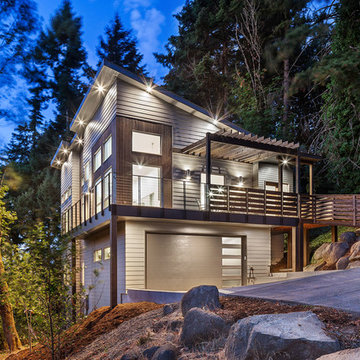
KuDa Photography
Idée de décoration pour une grande façade de maison grise design à un étage avec un revêtement mixte et un toit en appentis.
Idée de décoration pour une grande façade de maison grise design à un étage avec un revêtement mixte et un toit en appentis.
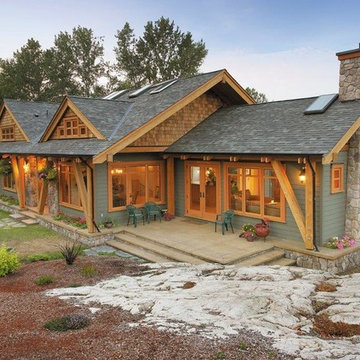
Cette photo montre une façade de maison verte montagne de taille moyenne et de plain-pied avec un revêtement mixte et un toit à deux pans.
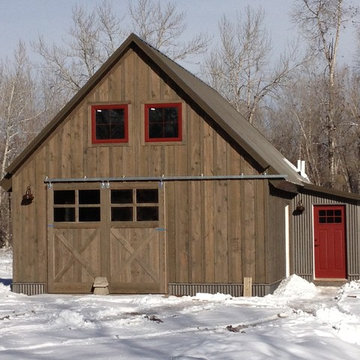
Photo by Penny Murray
*Renovated barn with Montana Ghostwood and corrugated steel siding
* Custom barn door for shop space and a bunkhouse.
Idée de décoration pour une petite façade de maison marron chalet à un étage avec un revêtement mixte.
Idée de décoration pour une petite façade de maison marron chalet à un étage avec un revêtement mixte.
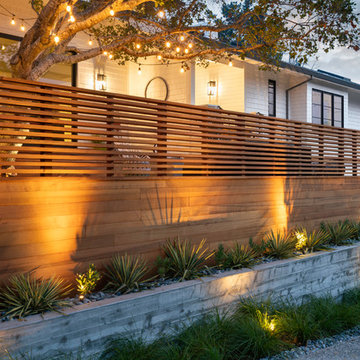
Idées déco pour une grande façade de maison blanche classique à un étage avec un revêtement mixte, un toit à deux pans et un toit en shingle.
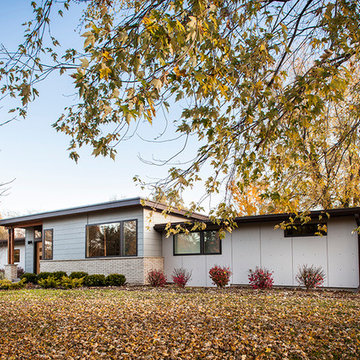
Idée de décoration pour une grande façade de maison multicolore vintage de plain-pied avec un revêtement mixte.
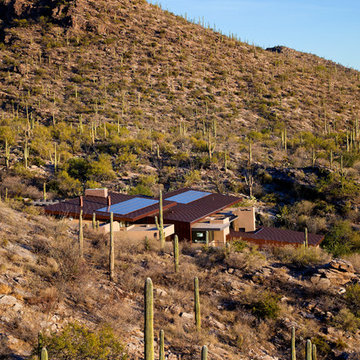
There are 72 Solar PV panels installed on the roof. The first full month of Solar PV production showed 115% above the original estimated amounts. This is due to the slope of the roof being optimized for spring and summer solar orientation.
William Lesch Photography
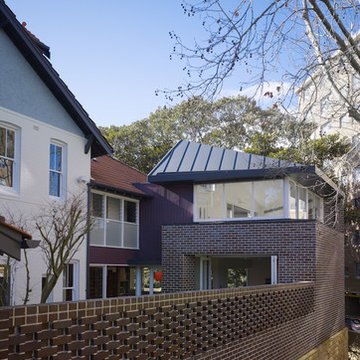
Photos by Brett Boardman
Idées déco pour une grande façade de maison multicolore contemporaine à un étage avec un revêtement mixte et un toit mixte.
Idées déco pour une grande façade de maison multicolore contemporaine à un étage avec un revêtement mixte et un toit mixte.
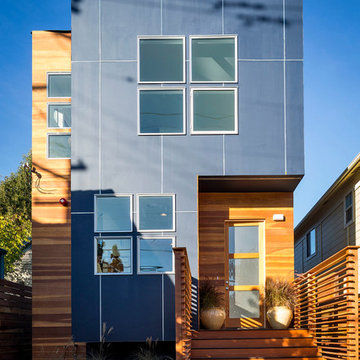
scott
Inspiration pour une façade de maison design à un étage avec un revêtement mixte.
Inspiration pour une façade de maison design à un étage avec un revêtement mixte.
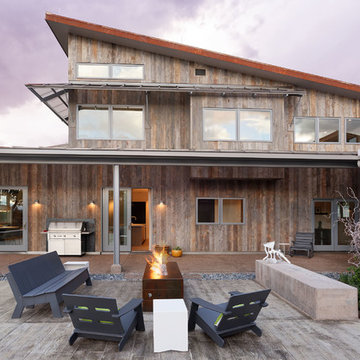
PHOTOS: Mountain Home Photo
CONTRACTOR: 3C Construction
Main level living: 1455 sq ft
Upper level Living: 1015 sq ft
Guest Wing / Office: 520 sq ft
Total Living: 2990 sq ft
Studio Space: 1520 sq ft
2 Car Garage : 575 sq ft
General Contractor: 3C Construction: Steve Lee
The client, a sculpture artist, and his wife came to J.P.A. only wanting a studio next to their home. During the design process it grew to having a living space above the studio, which grew to having a small house attached to the studio forming a compound. At this point it became clear to the client; the project was outgrowing the neighborhood. After re-evaluating the project, the live / work compound is currently sited in a natural protected nest with post card views of Mount Sopris & the Roaring Fork Valley. The courtyard compound consist of the central south facing piece being the studio flanked by a simple 2500 sq ft 2 bedroom, 2 story house one the west side, and a multi purpose guest wing /studio on the east side. The evolution of this compound came to include the desire to have the building blend into the surrounding landscape, and at the same time become the backdrop to create and display his sculpture.
“Jess has been our architect on several projects over the past ten years. He is easy to work with, and his designs are interesting and thoughtful. He always carefully listens to our ideas and is able to create a plan that meets our needs both as individuals and as a family. We highly recommend Jess Pedersen Architecture”.
- Client
“As a general contractor, I can highly recommend Jess. His designs are very pleasing with a lot of thought put in to how they are lived in. He is a real team player, adding greatly to collaborative efforts and making the process smoother for all involved. Further, he gets information out on or ahead of schedule. Really been a pleasure working with Jess and hope to do more together in the future!”
Steve Lee - 3C Construction
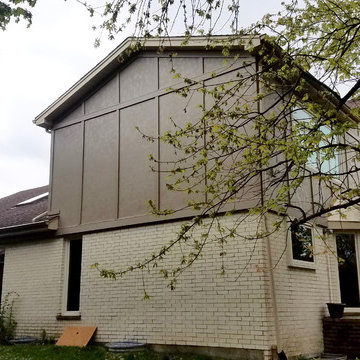
Glenview, IL 60026 Exterior Remodel with James HardiePanel Stucco Paneled Siding and HardieTrim Boards in Khaki Brown.
Cette photo montre une façade de maison marron tendance de taille moyenne et à un étage avec un revêtement mixte.
Cette photo montre une façade de maison marron tendance de taille moyenne et à un étage avec un revêtement mixte.
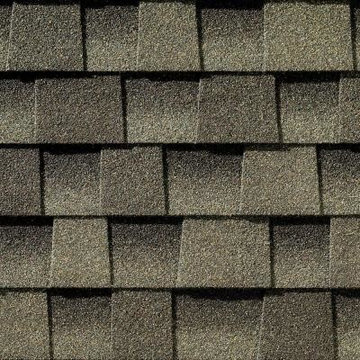
New Roof: GAF Timberline HD Weathered Wood. Features GAF’s "High Definition" color blends and enhanced shadow effect for a genuine wood-shake look.
Idées déco pour une façade de maison classique à un étage avec un revêtement mixte et un toit à quatre pans.
Idées déco pour une façade de maison classique à un étage avec un revêtement mixte et un toit à quatre pans.
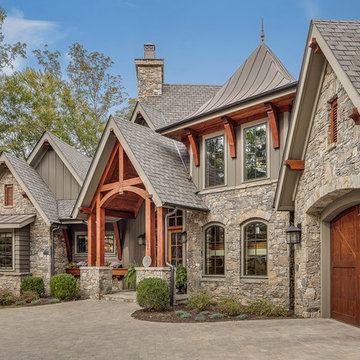
Cette photo montre une façade de maison grise montagne à un étage avec un revêtement mixte, un toit à deux pans et un toit en shingle.
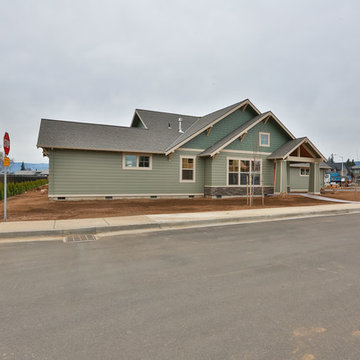
Cette photo montre une façade de maison verte craftsman de taille moyenne et de plain-pied avec un revêtement mixte, un toit à deux pans et un toit en shingle.
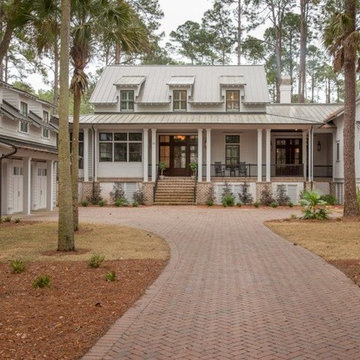
Idées déco pour une façade de maison beige classique de taille moyenne et à un étage avec un revêtement mixte et un toit à deux pans.
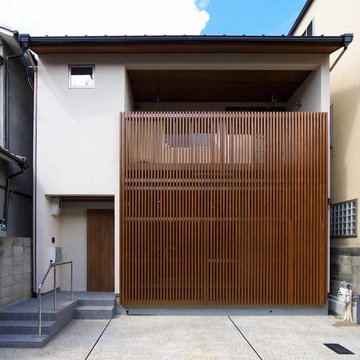
外観
Aménagement d'une façade de maison blanche asiatique à un étage avec un revêtement mixte et un toit plat.
Aménagement d'une façade de maison blanche asiatique à un étage avec un revêtement mixte et un toit plat.
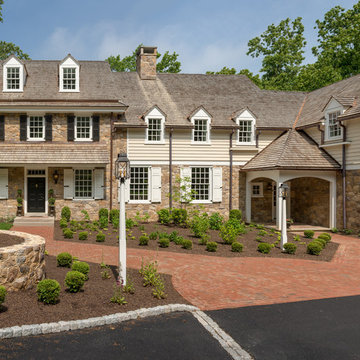
Angle Eye Photography
Cette image montre une grande façade de maison beige traditionnelle à deux étages et plus avec un toit à deux pans, un revêtement mixte et un toit en shingle.
Cette image montre une grande façade de maison beige traditionnelle à deux étages et plus avec un toit à deux pans, un revêtement mixte et un toit en shingle.
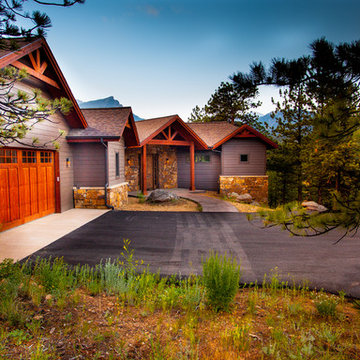
Cette image montre une grande façade de maison grise craftsman à un étage avec un revêtement mixte, un toit à deux pans et un toit en shingle.
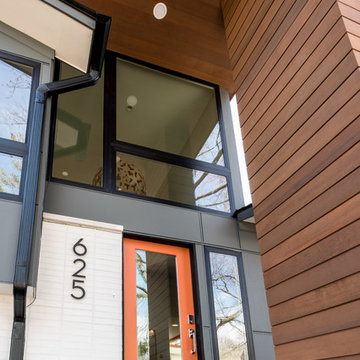
Réalisation d'une grande façade de maison multicolore minimaliste à un étage avec un revêtement mixte, un toit plat et un toit mixte.
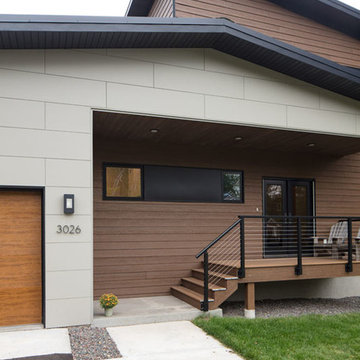
Cette photo montre une façade de maison marron tendance de taille moyenne et à un étage avec un revêtement mixte et un toit en appentis.
Idées déco de façades de maisons marrons avec un revêtement mixte
8
