Idées déco de façades de maisons marrons avec un toit à croupette
Trier par :
Budget
Trier par:Populaires du jour
161 - 180 sur 465 photos
1 sur 3
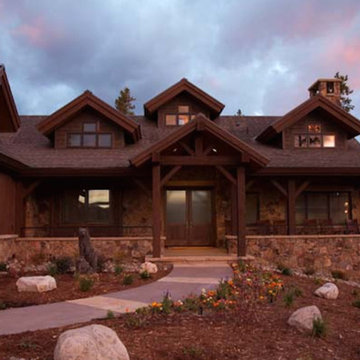
Cette image montre une façade de maison marron chalet en pierre de taille moyenne et à un étage avec un toit à croupette.
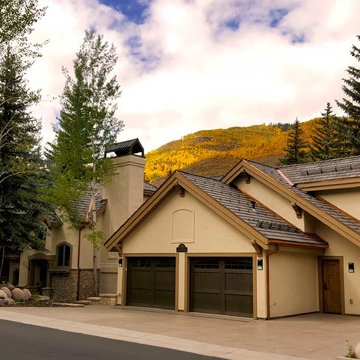
The attached garage was a welcome addition to a mountain home which previously only had off street parking making for a much more convenient living environment for the owners.
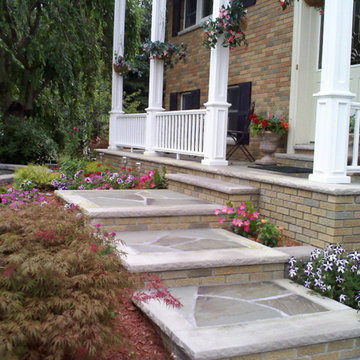
Inspiration pour une grande façade de maison beige traditionnelle en pierre à un étage avec un toit à croupette.
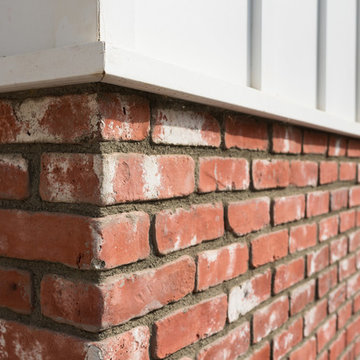
Inspiration pour une grande façade de maison rouge rustique en brique à un étage avec un toit à croupette et un toit en shingle.
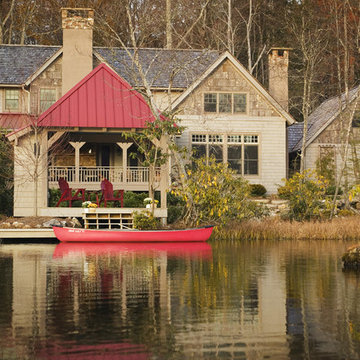
Exemple d'une grande façade de maison beige montagne en bois à deux étages et plus avec un toit à croupette.
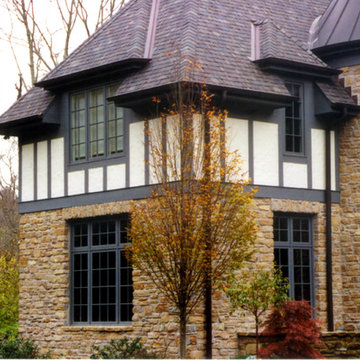
Idées déco pour une grande façade de maison marron classique en pierre à un étage avec un toit à croupette.
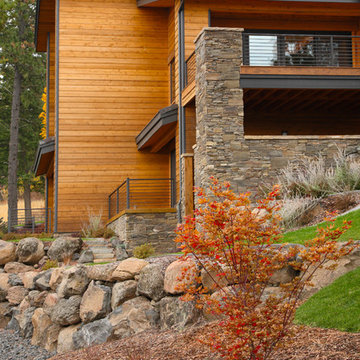
Idée de décoration pour une très grande façade de maison marron craftsman en bois à un étage avec un toit à croupette.
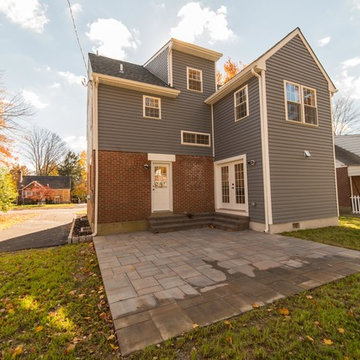
Cette image montre une façade de maison rouge traditionnelle en brique de taille moyenne et à un étage avec un toit à croupette.
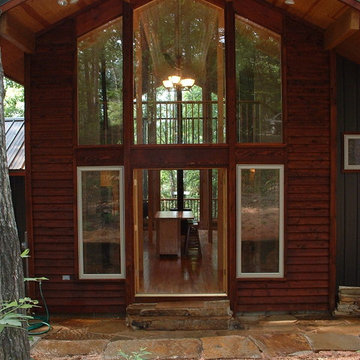
1,000 square foot cabin for a university professor and his family located outside of Eureka Springs, Arkansas. The cabin consists of two main areas, living and bedroom, connected by a bridge containing the bathroom and laundry. There is also a loft open to both the living area and the entry.
MJP Architect
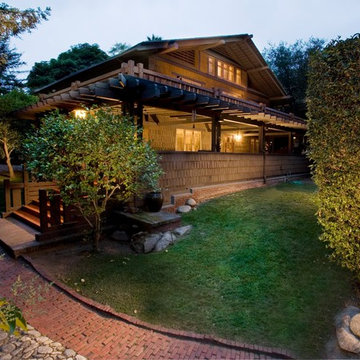
Exemple d'une grande façade de maison marron craftsman en bois à un étage avec un toit à croupette et un toit en shingle.
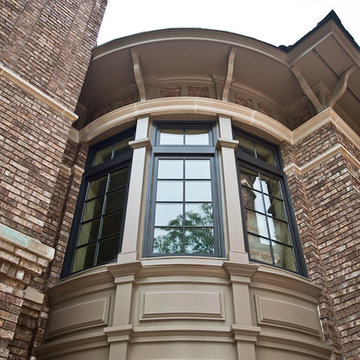
This grand Victorian residence features elaborately detailed masonry, spice elements, and timber-framed features characteristic of the late 19th century. This house is located in a community with rigid architectural standards and guidelines, and the homeowners desired a space where they could host local philanthropic events, and remain comfortable during day-to-day living. Unique spaces were built around their numerous hobbies as well, including display areas for collectibles, a sewing room, a wine cellar, and a conservatory. Marvin aluminum-clad windows and doors were used throughout the home as much for their look as their low maintenance requirements.
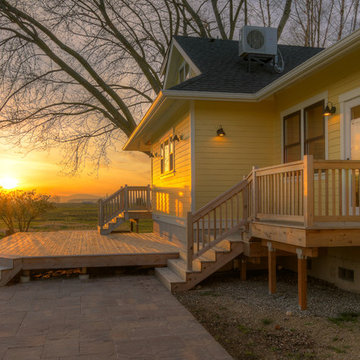
Blanchard Mountain Farm, a small certified organic vegetable farm, sits in an idyllic location; where the Chuckanut Mountains come down to meet the Samish river basin. The owners found and fell in love with the land, knew it was the right place to start their farm, but realized the existing farmhouse was riddled with water damage, poor energy efficiency, and ill-conceived additions. Our remodel team focused their efforts on returning the farmhouse to its craftsman roots, while addressing the structure’s issues, salvaging building materials, and upgrading the home’s performance. Despite removing the roof and taking the entire home down to the studs, we were able to preserve the original fir floors and repurpose much of the original roof framing as rustic wainscoting and paneling. The indoor air quality and heating efficiency were vastly improved with the additions of a heat recovery ventilator and ductless heat pump. The building envelope was upgraded with focused air-sealing, new insulation, and the installation of a ventilation cavity behind the cedar siding. All of these details work together to create an efficient, highly durable home that preserves all the charms a century old farmhouse.
Design by Deborah Todd Building Design Services
Photography by C9 Photography
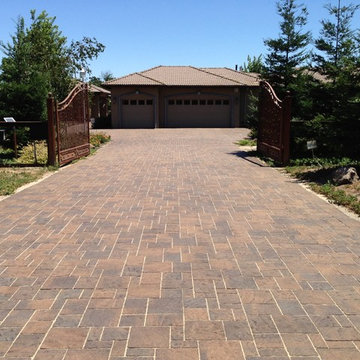
Réalisation d'une grande façade de maison marron tradition à un étage avec un revêtement mixte, un toit à croupette et un toit en tuile.
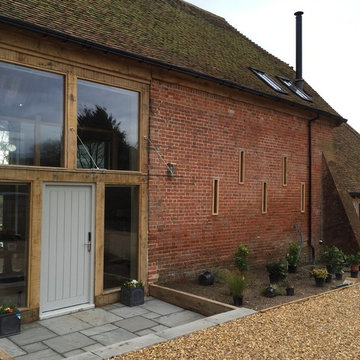
Handmande Oak frame and glazing, flat glazed porch, bespoke front door. Grey Limestone entrance.
rebated oak glazed arrow slits
Cette photo montre une très grande façade de maison rouge nature en bois à un étage avec un toit à croupette.
Cette photo montre une très grande façade de maison rouge nature en bois à un étage avec un toit à croupette.
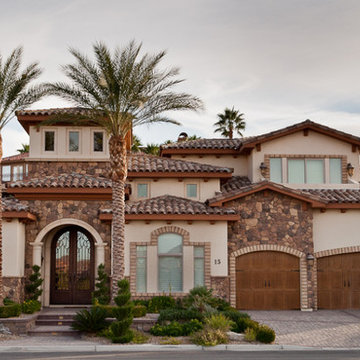
Exemple d'une façade de maison beige méditerranéenne en pierre de taille moyenne et à un étage avec un toit à croupette.
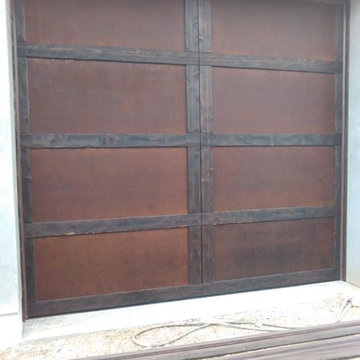
These unique doors feature rusted steel panels with hand scraped cedar trim. The doors measure 12' wide and 11' high. and is made of 4 solid wood sections.
Carolyn Bates, Beacon Hill Builders & Assoc.
Cette photo montre une grande façade de maison marron chic en bois à un étage avec un toit à croupette.
Cette photo montre une grande façade de maison marron chic en bois à un étage avec un toit à croupette.
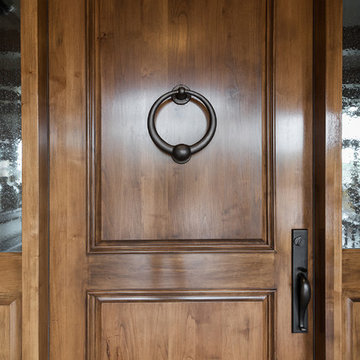
This home is located in Promontory, Park City, Utah and was featured in the 2016 Park City Area Showcase of Homes. Landscaping by TimberRidge Landscaping. Picture Credit: Lucy Call.
www.cameohomesinc.com
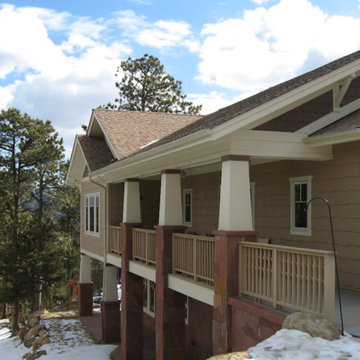
Idées déco pour une grande façade de maison multicolore classique à niveaux décalés avec un revêtement mixte et un toit à croupette.
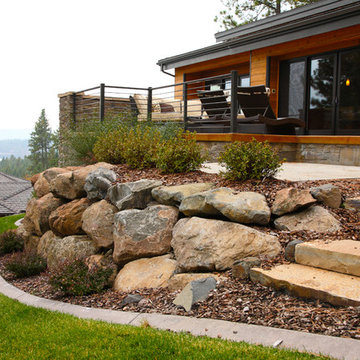
Exemple d'une très grande façade de maison marron craftsman en bois à un étage avec un toit à croupette.
Idées déco de façades de maisons marrons avec un toit à croupette
9